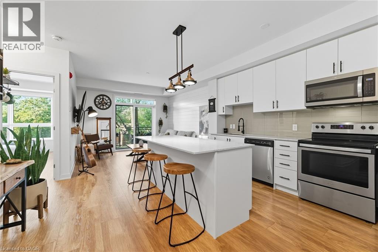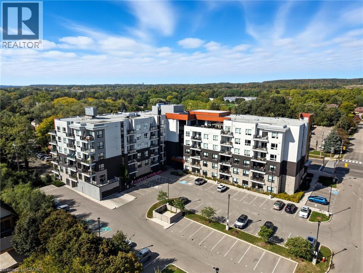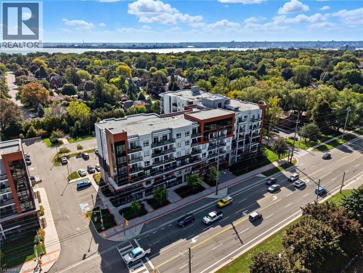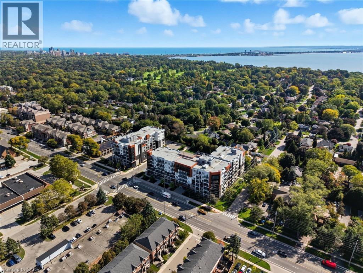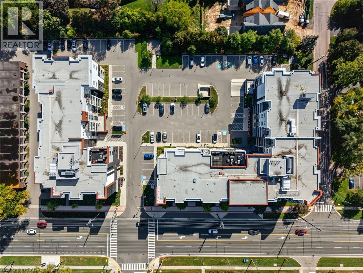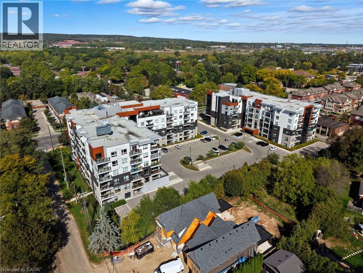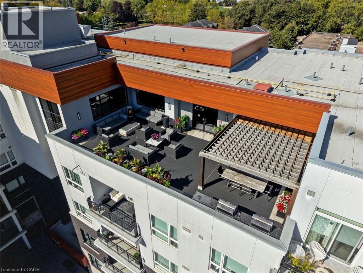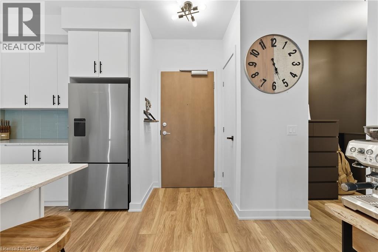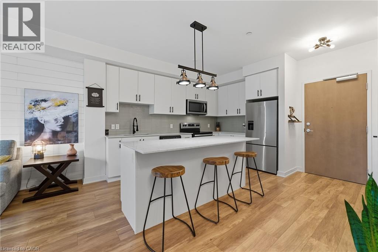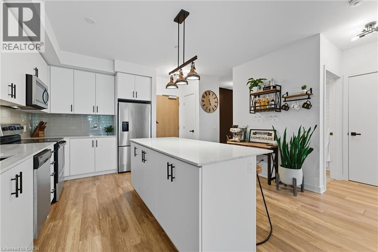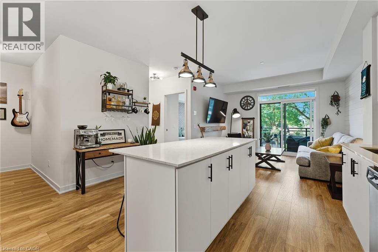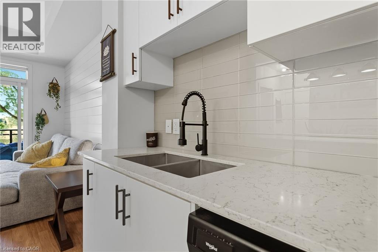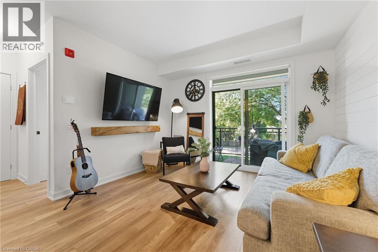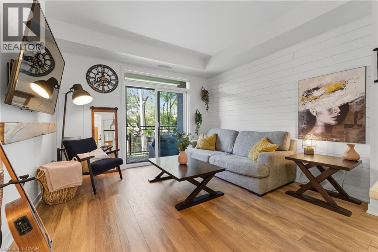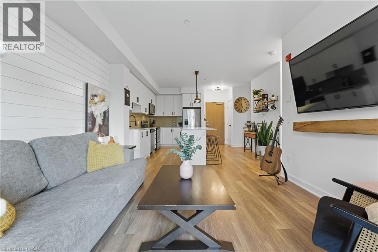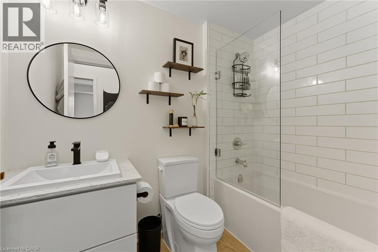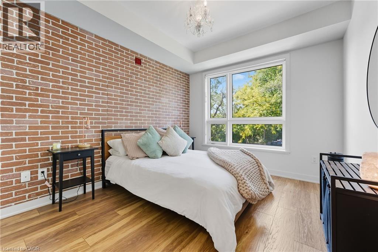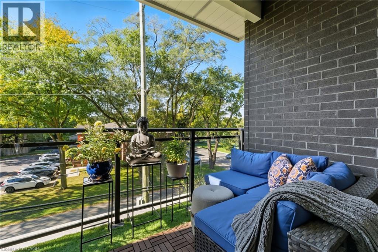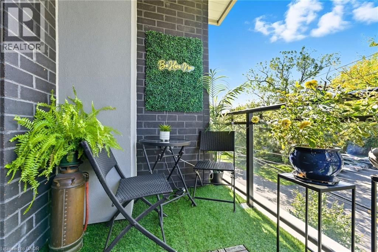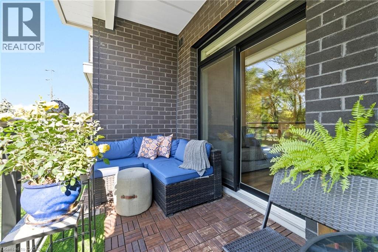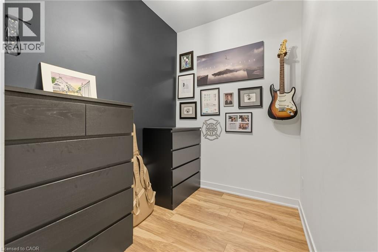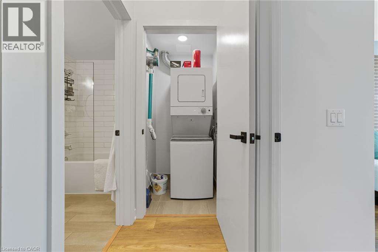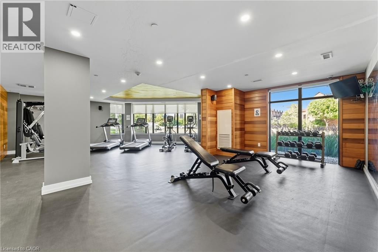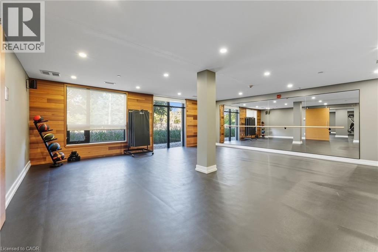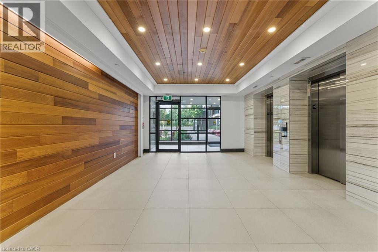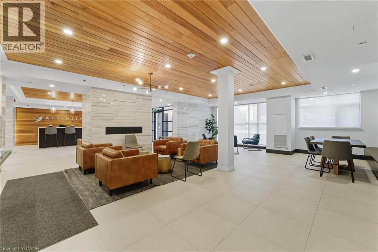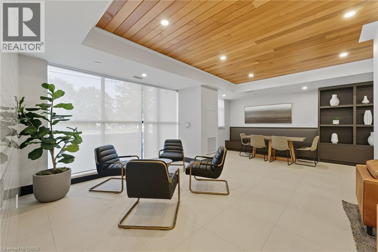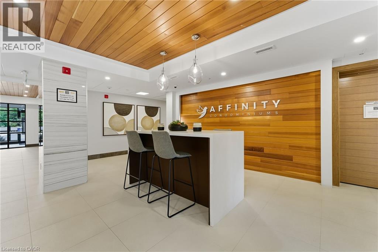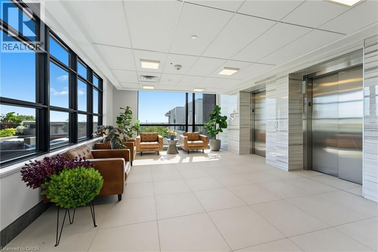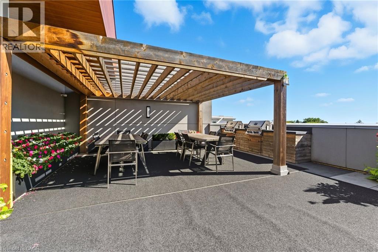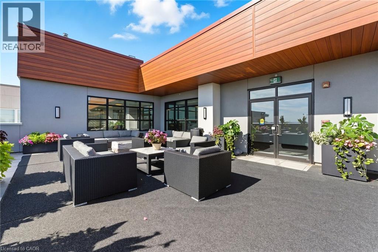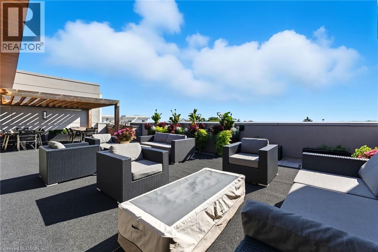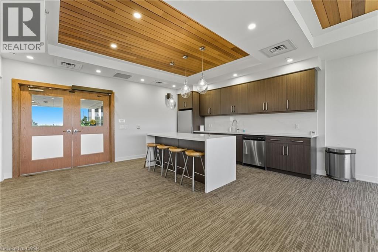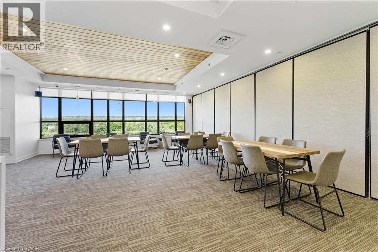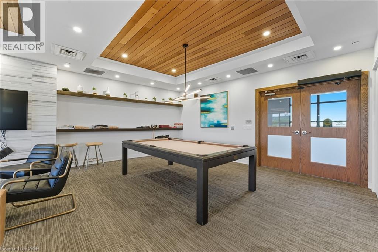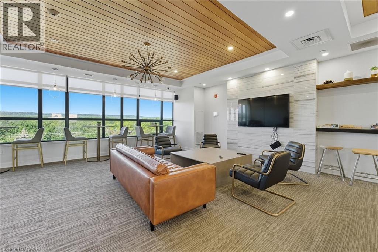320 Plains Road E Unit# 307 Burlington, Ontario L7T 0C1
$515,000Maintenance, Insurance, Landscaping, Water
$602.69 Monthly
Maintenance, Insurance, Landscaping, Water
$602.69 MonthlyWelcome to Affinity Condos in desirable Aldershot! This bright and spacious 767 square foot, 1-bed + den suite features an open-concept layout with 9' ceilings, in-suite laundry, and a private balcony offering a lovely view. The modern kitchen is equipped with quartz countertops, stainless steel appliances, and an upgraded kitchen island. Enjoy a generously sized primary bedroom, versatile den, and a stylish 4-piece bathroom. Includes 1 underground parking space and a rare double-sized storage locker. The exceptional building amenities include a rooftop terrace with BBQs, fitness center, yoga room, party room, EV charging station, and plenty of visitor parking. Unbeatable location-walking distance to the GO Station, RBG, marina, schools, library, and Burlington Golf & Country Club! (id:41954)
Property Details
| MLS® Number | 40776866 |
| Property Type | Single Family |
| Amenities Near By | Public Transit |
| Equipment Type | Furnace |
| Features | Balcony, Automatic Garage Door Opener |
| Parking Space Total | 1 |
| Rental Equipment Type | Furnace |
| Storage Type | Locker |
Building
| Bathroom Total | 1 |
| Bedrooms Above Ground | 1 |
| Bedrooms Below Ground | 1 |
| Bedrooms Total | 2 |
| Amenities | Exercise Centre, Party Room |
| Appliances | Dishwasher, Dryer, Refrigerator, Stove, Washer, Garage Door Opener |
| Basement Type | None |
| Constructed Date | 2020 |
| Construction Style Attachment | Attached |
| Cooling Type | Central Air Conditioning |
| Exterior Finish | Brick Veneer, Stone, Stucco |
| Fire Protection | Smoke Detectors |
| Heating Fuel | Natural Gas |
| Stories Total | 1 |
| Size Interior | 767 Sqft |
| Type | Apartment |
| Utility Water | Municipal Water |
Parking
| Underground | |
| None |
Land
| Access Type | Road Access |
| Acreage | No |
| Land Amenities | Public Transit |
| Sewer | Municipal Sewage System |
| Size Total Text | Unknown |
| Zoning Description | Mxg |
Rooms
| Level | Type | Length | Width | Dimensions |
|---|---|---|---|---|
| Main Level | Laundry Room | Measurements not available | ||
| Main Level | 4pc Bathroom | Measurements not available | ||
| Main Level | Kitchen | 12'2'' x 12'2'' | ||
| Main Level | Living Room | 13'2'' x 13'2'' | ||
| Main Level | Den | 9'2'' x 7'0'' | ||
| Main Level | Bedroom | 13'0'' x 12'0'' |
https://www.realtor.ca/real-estate/28957405/320-plains-road-e-unit-307-burlington
Interested?
Contact us for more information
