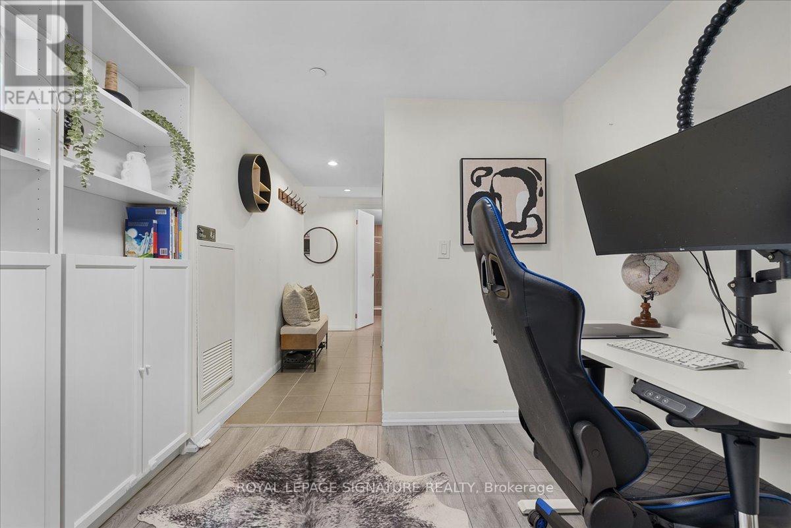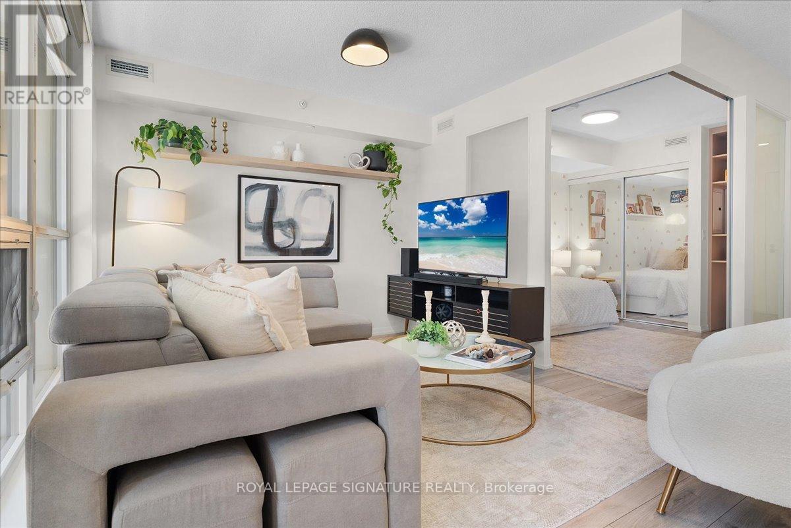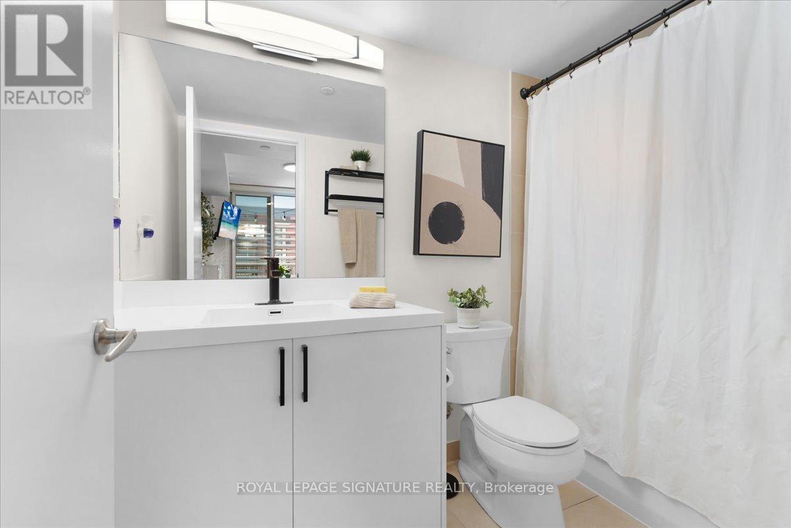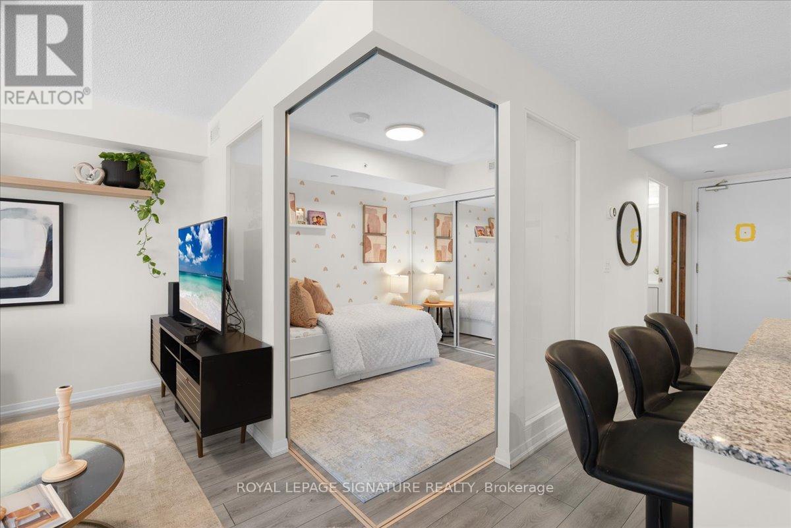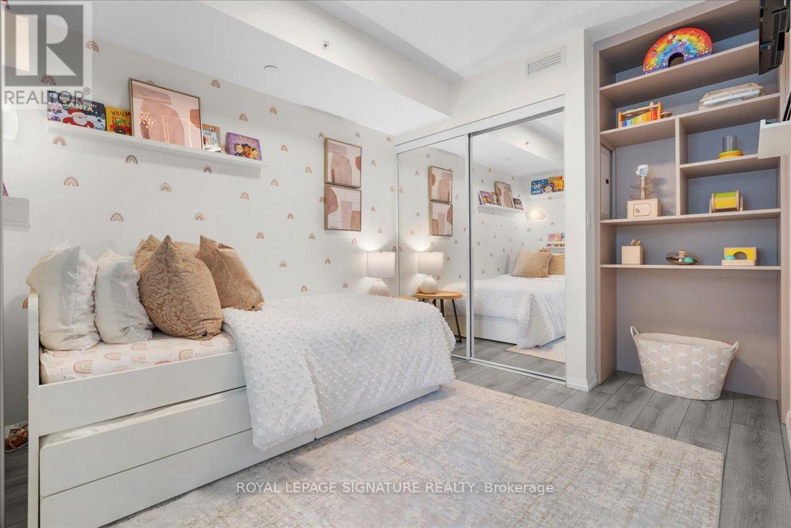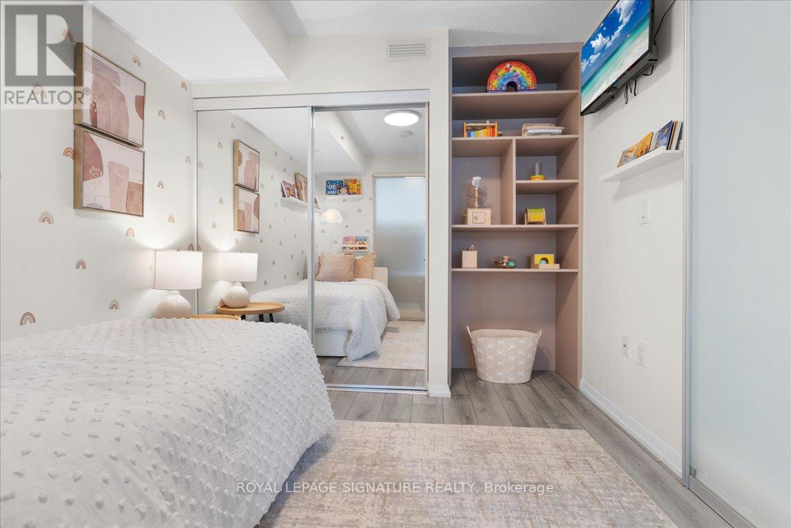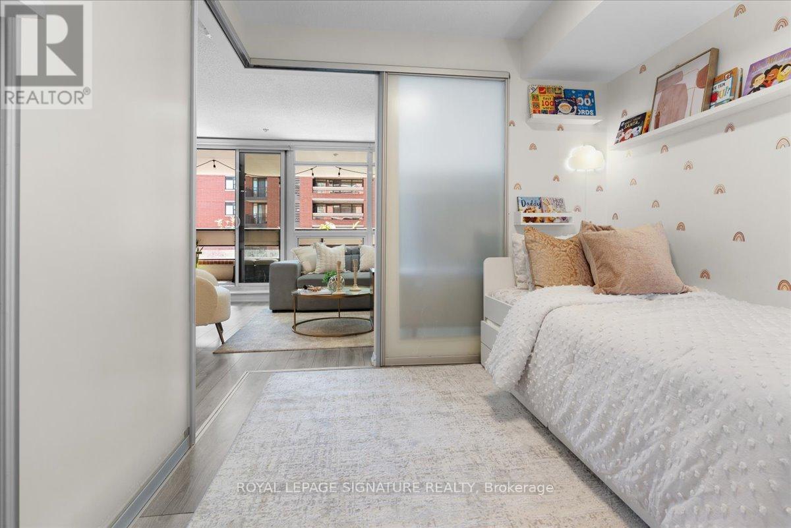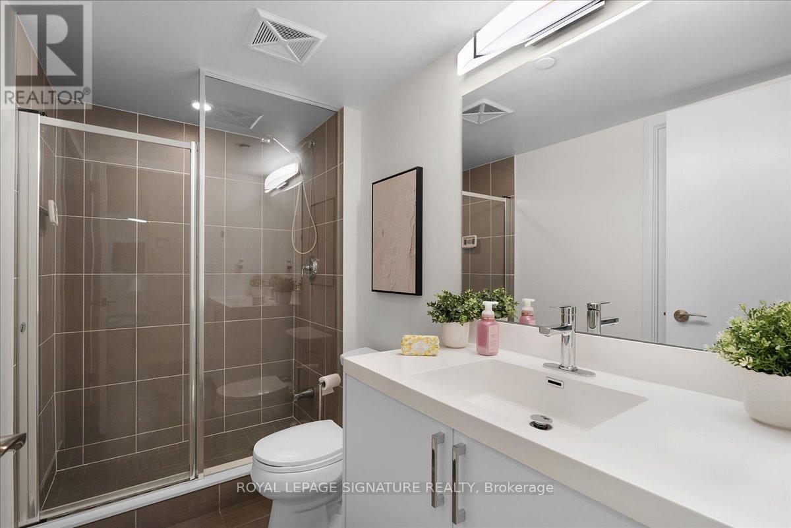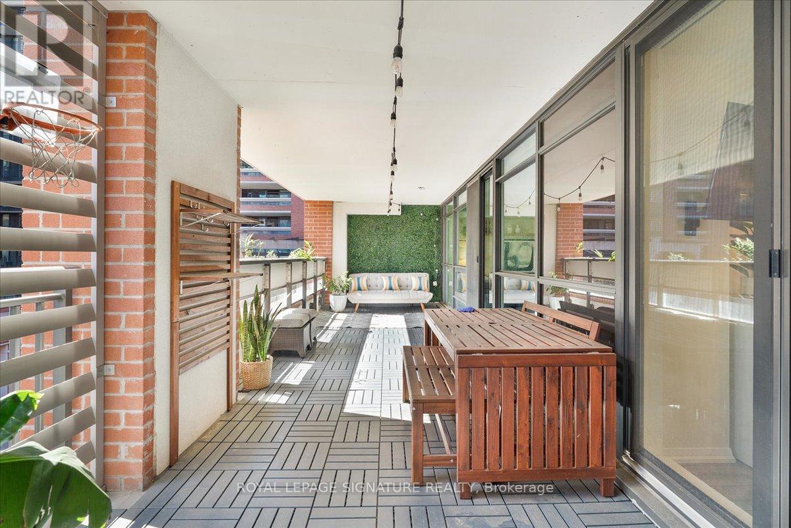320 - 830 Lawrence Avenue W Toronto (Yorkdale-Glen Park), Ontario M6A 0B6
$715,000Maintenance, Heat, Water, Common Area Maintenance, Insurance
$815.96 Monthly
Maintenance, Heat, Water, Common Area Maintenance, Insurance
$815.96 MonthlyRare Terrace Living in Midtown!Welcome to Treviso Condos , this bright and spacious 2 Bedroom + Den suite offers 885 sq ft of smartly designed living space plus a large private terrace thats perfect for summer entertaining, morning coffee, or your own private retreat with view of CN Tower.Freshly updated with modern kitchen cabinetry and sleek new bathroom vanities, the unit is move-in ready. The open concept layout flows seamlessly, while the versatile den is ideal as a home office, reading nook, or guest space.Extras that make this unit stand out: 3 lockers and 1 underground parking space. a rare level of storage and convenience for condo living.Set in vibrant midtown Toronto, you're steps from Lawrence West Subway, Yorkdale Mall, grocery stores, cafes, and parks everything you need within reach.If you've been waiting for a condo that combines style, function, and a truly unique outdoor space, this is the one Upgrades include: Renovated Kitchen Cabinets, New Modern Laminate flooring 2023, Upgraded Vanities in the bathrooms, Automated Blinds in living room and Automated Blackout Blinds in Bedroom. Custom closet organizers in closet and laundry, Upgraded Light Fixtures throughout. (id:41954)
Property Details
| MLS® Number | W12421234 |
| Property Type | Single Family |
| Community Name | Yorkdale-Glen Park |
| Community Features | Pet Restrictions |
| Parking Space Total | 1 |
Building
| Bathroom Total | 2 |
| Bedrooms Above Ground | 2 |
| Bedrooms Below Ground | 1 |
| Bedrooms Total | 3 |
| Amenities | Storage - Locker |
| Appliances | Blinds, Window Coverings |
| Cooling Type | Central Air Conditioning |
| Exterior Finish | Brick |
| Flooring Type | Laminate, Tile |
| Heating Fuel | Natural Gas |
| Heating Type | Forced Air |
| Size Interior | 800 - 899 Sqft |
| Type | Apartment |
Parking
| Underground | |
| Garage |
Land
| Acreage | No |
Rooms
| Level | Type | Length | Width | Dimensions |
|---|---|---|---|---|
| Main Level | Living Room | 3.25 m | 6.23 m | 3.25 m x 6.23 m |
| Main Level | Dining Room | 3.25 m | 6.12 m | 3.25 m x 6.12 m |
| Main Level | Kitchen | 3.5 m | 3.4 m | 3.5 m x 3.4 m |
| Main Level | Primary Bedroom | 3.4 m | 3 m | 3.4 m x 3 m |
| Main Level | Bedroom 2 | 2.8 m | 2.8 m | 2.8 m x 2.8 m |
| Main Level | Den | 2.7 m | 2.6 m | 2.7 m x 2.6 m |
| Main Level | Other | 3 m | 9.14 m | 3 m x 9.14 m |
Interested?
Contact us for more information



