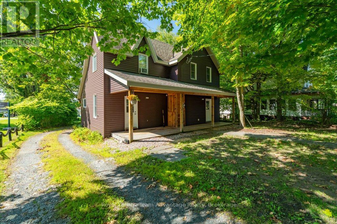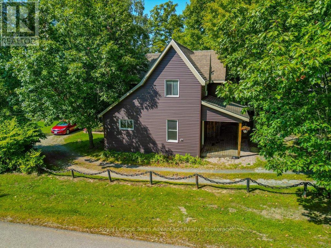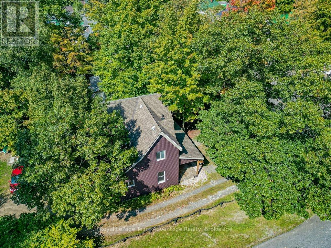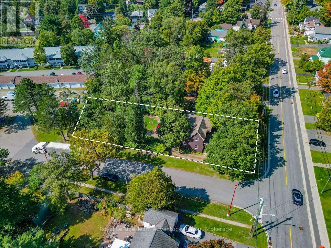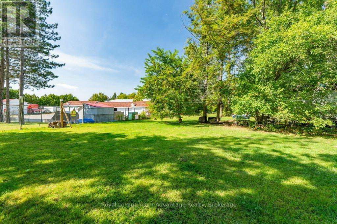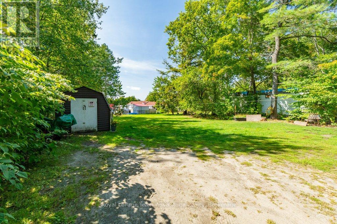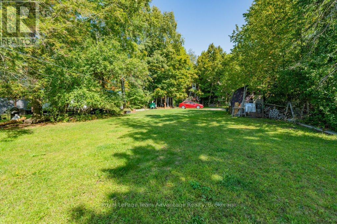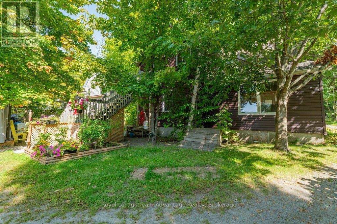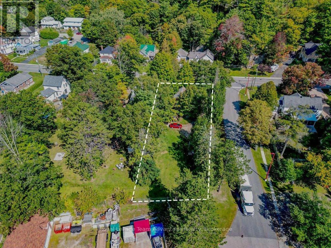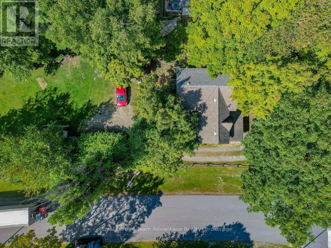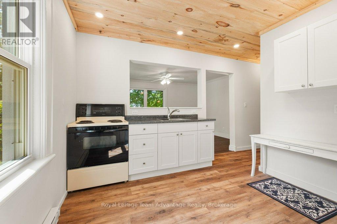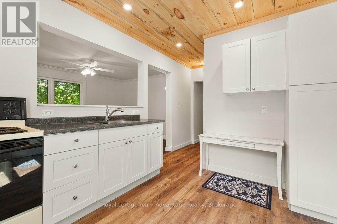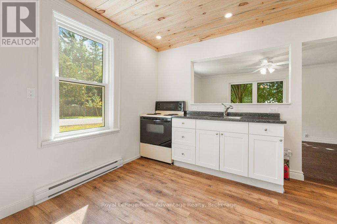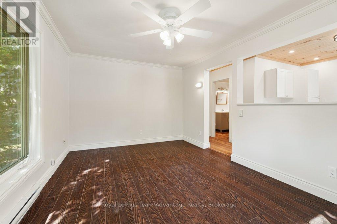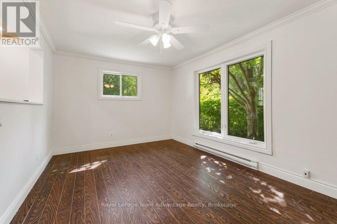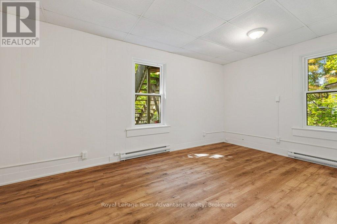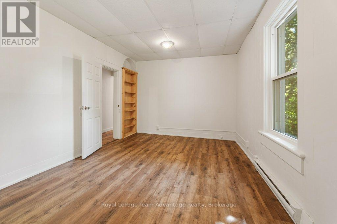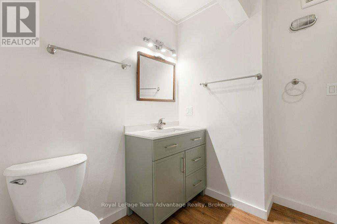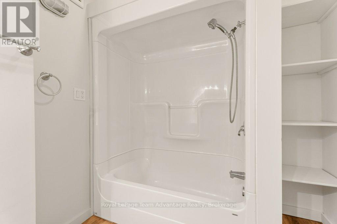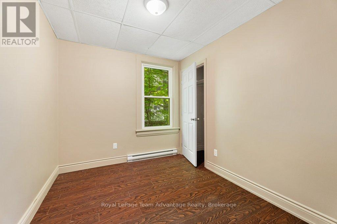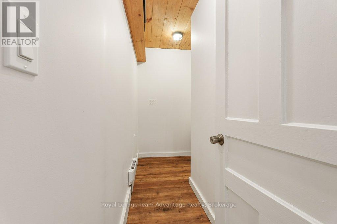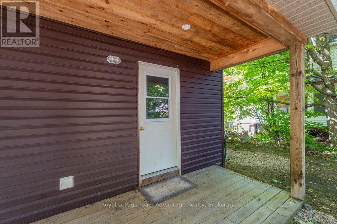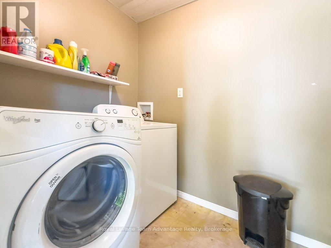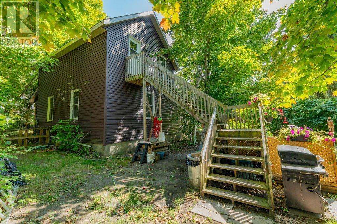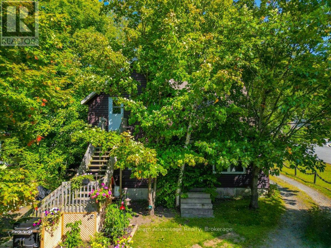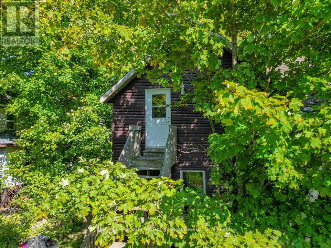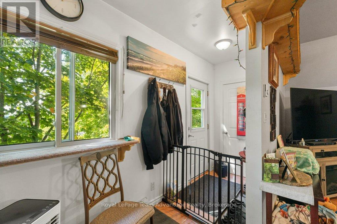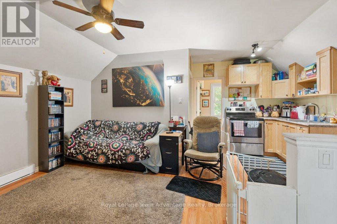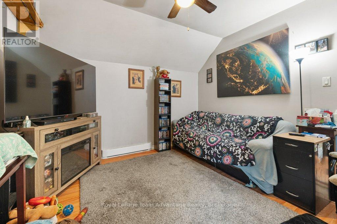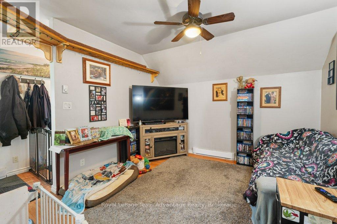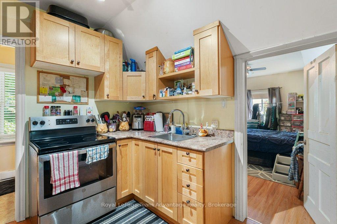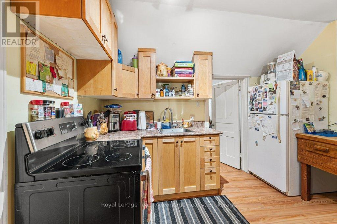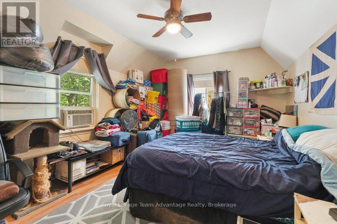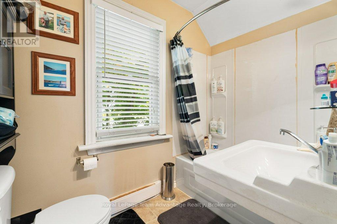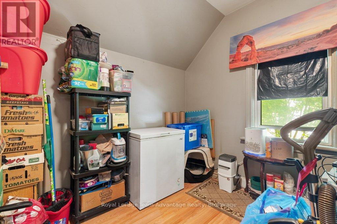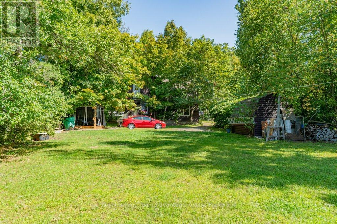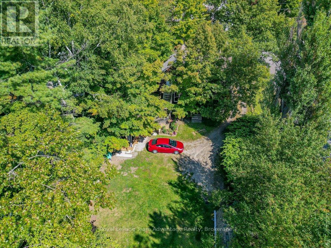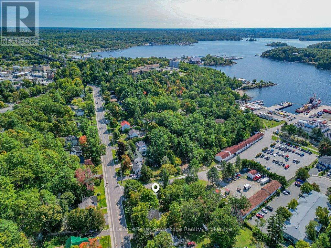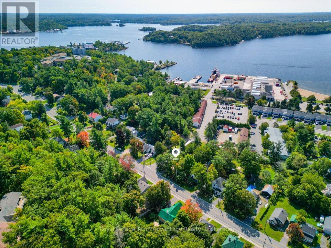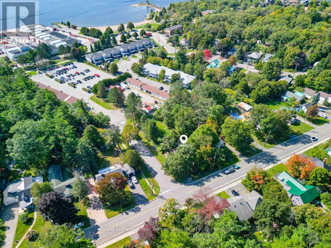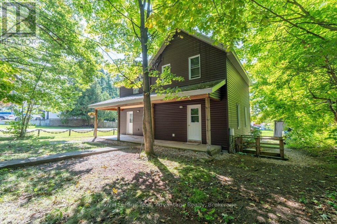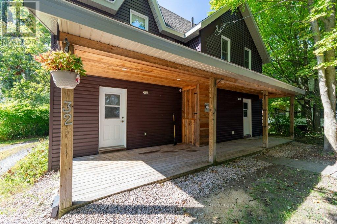3 Bedroom
2 Bathroom
1500 - 2000 sqft
Baseboard Heaters
$499,000
Welcome to 32 Waubeek Street. Flexible living that works for you. Set up for separate living this property offers options: use it for income potential, an in-law suite or a comfortable multi-generational home. The upper unit is already rented and bringing in steady income while the main level is vacant and ready for your next chapter. With two bedrooms, a full bath and shared laundry, the lower unit is practical and easy to manage whether you live here yourself or lease it out. The level lot, large yard and plenty of parking add to the everyday convenience. However you choose to use it, income property, family solution or long-term investment 32 Waubeek Street gives you room to grow and the freedom to make it your own. R1 zoned. (id:41954)
Property Details
|
MLS® Number
|
X12412443 |
|
Property Type
|
Single Family |
|
Community Name
|
Parry Sound |
|
Amenities Near By
|
Beach, Park |
|
Community Features
|
School Bus |
|
Easement
|
Unknown |
|
Features
|
Lane, Level |
|
Parking Space Total
|
6 |
|
Structure
|
Shed |
Building
|
Bathroom Total
|
2 |
|
Bedrooms Above Ground
|
2 |
|
Bedrooms Below Ground
|
1 |
|
Bedrooms Total
|
3 |
|
Appliances
|
Water Heater, Dryer, Stove, Washer, Refrigerator |
|
Basement Type
|
Crawl Space |
|
Construction Style Attachment
|
Detached |
|
Exterior Finish
|
Vinyl Siding |
|
Fire Protection
|
Smoke Detectors |
|
Foundation Type
|
Concrete |
|
Heating Fuel
|
Electric |
|
Heating Type
|
Baseboard Heaters |
|
Stories Total
|
2 |
|
Size Interior
|
1500 - 2000 Sqft |
|
Type
|
House |
|
Utility Water
|
Municipal Water |
Parking
Land
|
Acreage
|
No |
|
Land Amenities
|
Beach, Park |
|
Sewer
|
Sanitary Sewer |
|
Size Depth
|
209 Ft |
|
Size Frontage
|
252 Ft |
|
Size Irregular
|
252 X 209 Ft ; 209.48ftx69.56ftx187.30ftx65.92ft |
|
Size Total Text
|
252 X 209 Ft ; 209.48ftx69.56ftx187.30ftx65.92ft|under 1/2 Acre |
|
Zoning Description
|
R1 |
Rooms
| Level |
Type |
Length |
Width |
Dimensions |
|
Second Level |
Bathroom |
1.53 m |
2.45 m |
1.53 m x 2.45 m |
|
Second Level |
Dining Room |
2.6 m |
2.63 m |
2.6 m x 2.63 m |
|
Second Level |
Other |
2.82 m |
2.55 m |
2.82 m x 2.55 m |
|
Second Level |
Living Room |
3.49 m |
2.7 m |
3.49 m x 2.7 m |
|
Second Level |
Kitchen |
3.46 m |
2.63 m |
3.46 m x 2.63 m |
|
Second Level |
Bedroom |
3.46 m |
4.76 m |
3.46 m x 4.76 m |
|
Main Level |
Laundry Room |
1.66 m |
3.25 m |
1.66 m x 3.25 m |
|
Main Level |
Foyer |
2.46 m |
3 m |
2.46 m x 3 m |
|
Main Level |
Kitchen |
3.43 m |
4.8 m |
3.43 m x 4.8 m |
|
Main Level |
Living Room |
3.23 m |
4.79 m |
3.23 m x 4.79 m |
|
Main Level |
Bathroom |
2.38 m |
2.61 m |
2.38 m x 2.61 m |
|
Main Level |
Primary Bedroom |
3.26 m |
5.24 m |
3.26 m x 5.24 m |
|
Main Level |
Bedroom |
2.55 m |
3.25 m |
2.55 m x 3.25 m |
Utilities
|
Cable
|
Available |
|
Electricity
|
Installed |
|
Sewer
|
Installed |
https://www.realtor.ca/real-estate/28881640/32-waubeek-street-parry-sound-parry-sound
