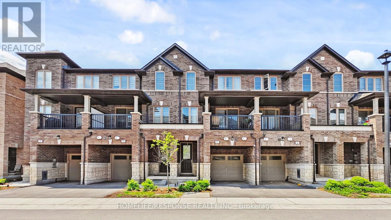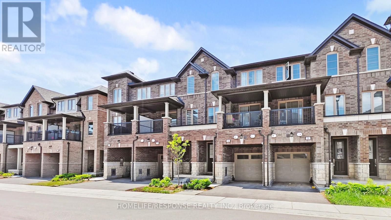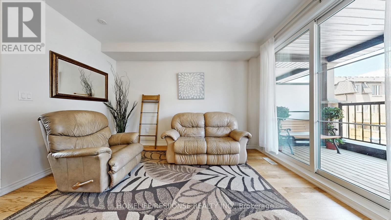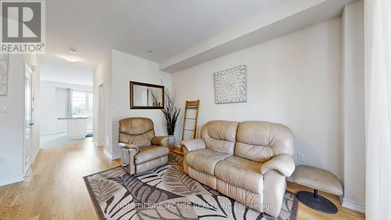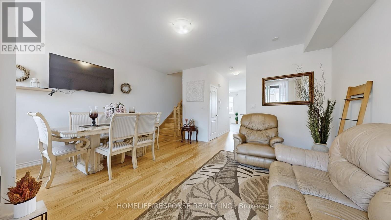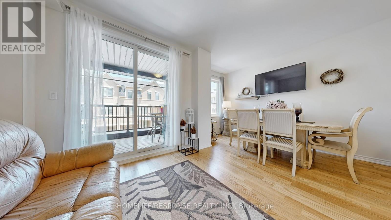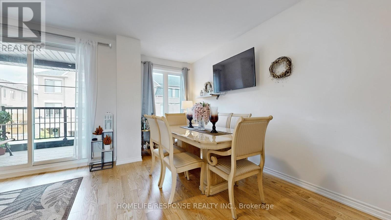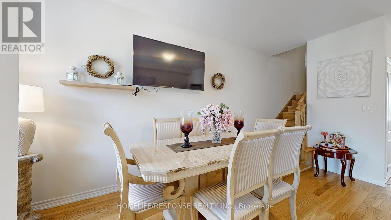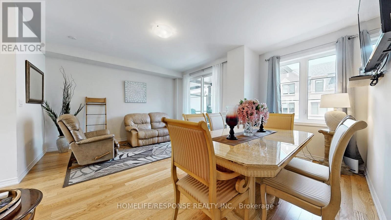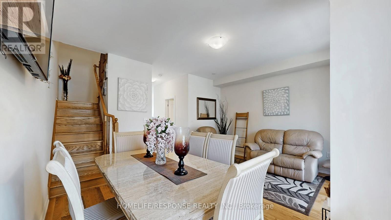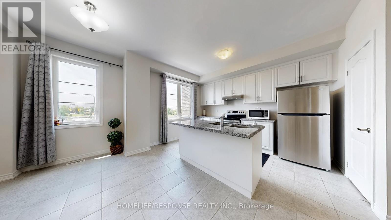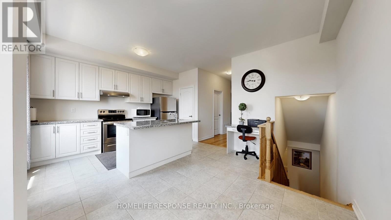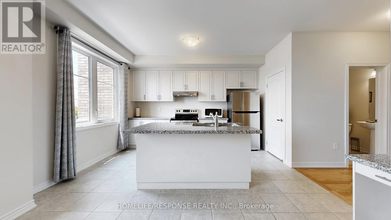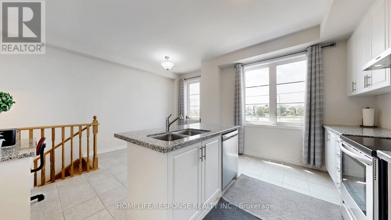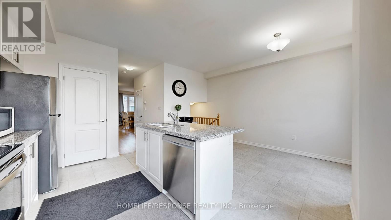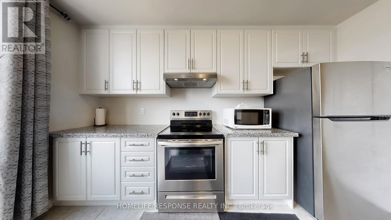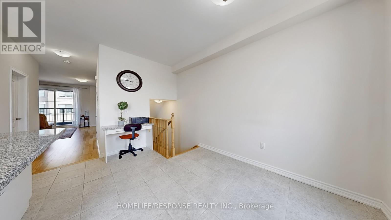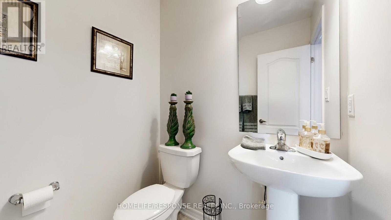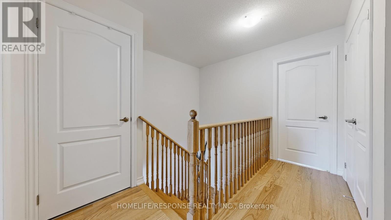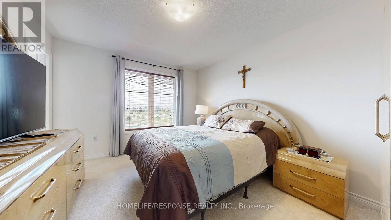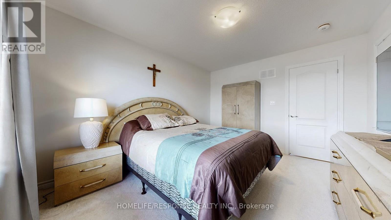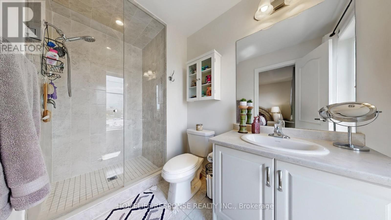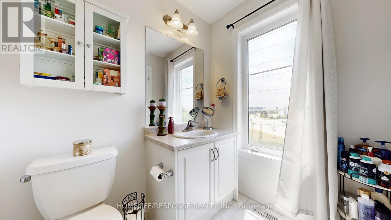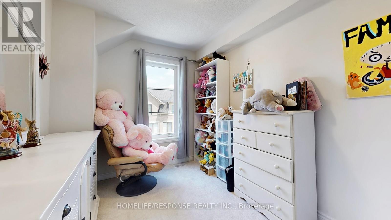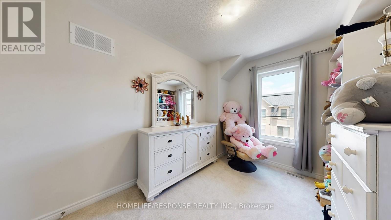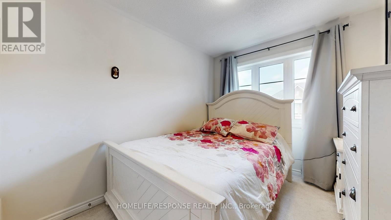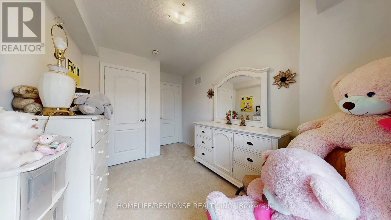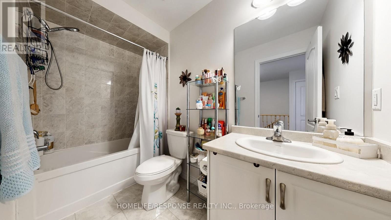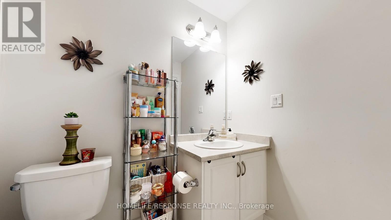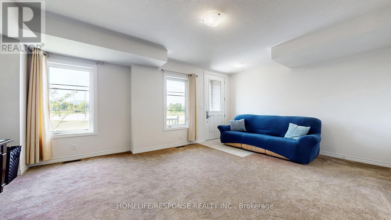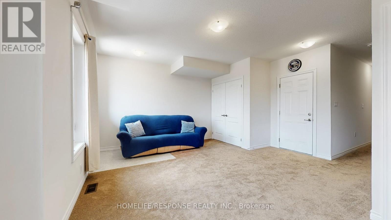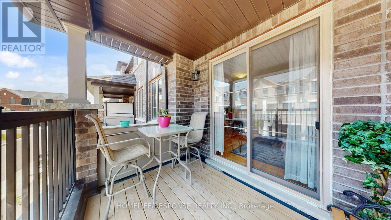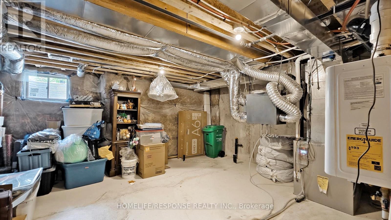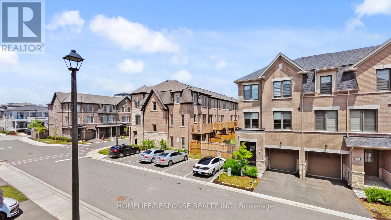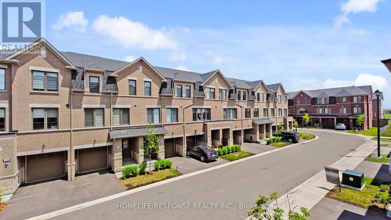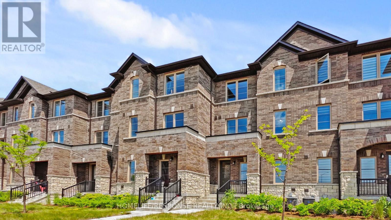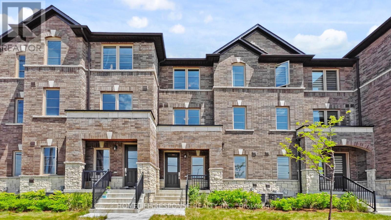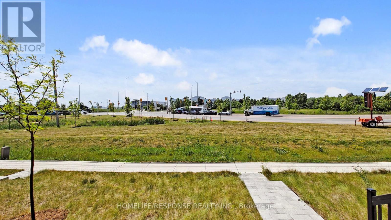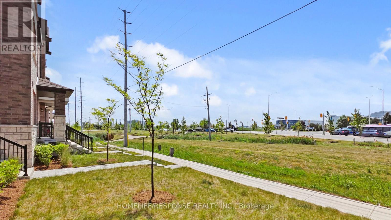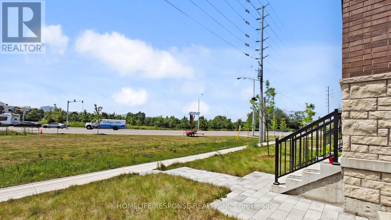32 Vestry Way Brampton (Goreway Drive Corridor), Ontario L5P 4N7
$839,900Maintenance, Parcel of Tied Land
$145.05 Monthly
Maintenance, Parcel of Tied Land
$145.05 MonthlyWelcome to 32 Vestry Way, Brampton A Modern 3-Storey Townhome in a Prime Location Discover contemporary living at its finest in this beautifully designed 3-bedroom townhome nestled in a highly sought-after Brampton community. This spacious 3-storey residence features an inviting open-concept living and dining area with gleaming hardwood floors, perfect for entertaining or relaxing with family. The modern kitchen offers sleek finishes, ample cabinetry, and quality appliances. Upstairs, the bright and airy master bedroom includes a private ensuite, providing a serene retreat after a long day. Enjoy the added functionality of a ground-level recreation room with a separate rear entrance ideal for a home office, studio, or small business. With no homes behind, you'll enjoy extra privacy and peaceful views. Additional highlights include: Convenient visitor parking directly in front of the unit. Close proximity to Claireville Conservation Area for nature lovers and outdoor enthusiasts. A well-maintained, family-friendly neighborhood with easy access to amenities, highways, and transit, This versatile and stylish townhome at 32 Vestry Way is the perfect blend of comfort, convenience, and modern living. Don't miss your opportunity to call it home! (id:41954)
Property Details
| MLS® Number | W12239731 |
| Property Type | Single Family |
| Community Name | Goreway Drive Corridor |
| Features | Conservation/green Belt |
| Parking Space Total | 2 |
Building
| Bathroom Total | 4 |
| Bedrooms Above Ground | 3 |
| Bedrooms Total | 3 |
| Age | 0 To 5 Years |
| Appliances | Dishwasher, Dryer, Stove, Washer, Refrigerator |
| Basement Development | Unfinished |
| Basement Type | N/a (unfinished) |
| Construction Style Attachment | Attached |
| Cooling Type | Central Air Conditioning |
| Exterior Finish | Brick |
| Flooring Type | Hardwood |
| Foundation Type | Concrete |
| Half Bath Total | 2 |
| Heating Fuel | Natural Gas |
| Heating Type | Forced Air |
| Stories Total | 2 |
| Size Interior | 1500 - 2000 Sqft |
| Type | Row / Townhouse |
| Utility Water | Municipal Water |
Parking
| Attached Garage | |
| Garage |
Land
| Acreage | No |
| Sewer | Sanitary Sewer |
| Size Depth | 87 Ft ,8 In |
| Size Frontage | 18 Ft ,1 In |
| Size Irregular | 18.1 X 87.7 Ft |
| Size Total Text | 18.1 X 87.7 Ft |
Rooms
| Level | Type | Length | Width | Dimensions |
|---|---|---|---|---|
| Main Level | Great Room | 5.2 m | 3.96 m | 5.2 m x 3.96 m |
| Main Level | Kitchen | 2.75 m | 3.96 m | 2.75 m x 3.96 m |
| Main Level | Eating Area | 2.45 m | 3.17 m | 2.45 m x 3.17 m |
| Upper Level | Primary Bedroom | 3.35 m | 3.96 m | 3.35 m x 3.96 m |
| Upper Level | Bedroom 2 | 2.62 m | 323 m | 2.62 m x 323 m |
| Upper Level | Bedroom 3 | 2.44 m | 3.16 m | 2.44 m x 3.16 m |
| Ground Level | Recreational, Games Room | 5.18 m | 3.96 m | 5.18 m x 3.96 m |
Interested?
Contact us for more information
