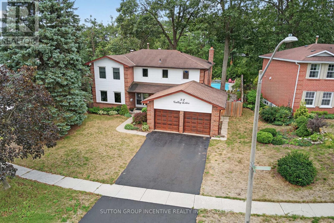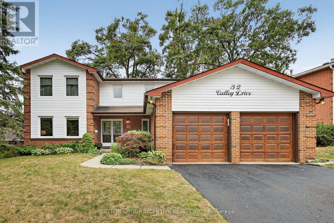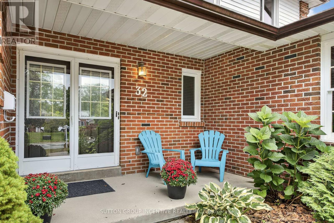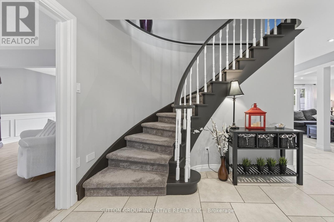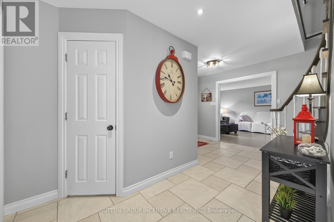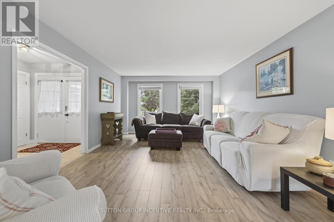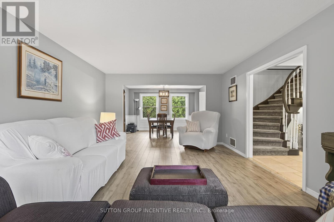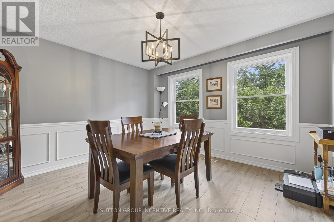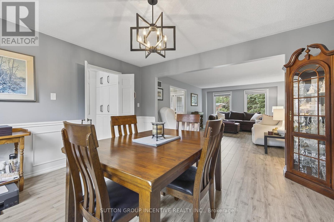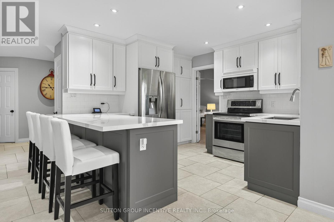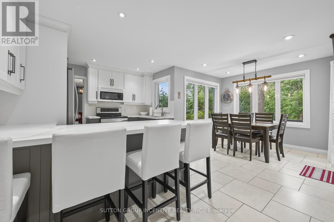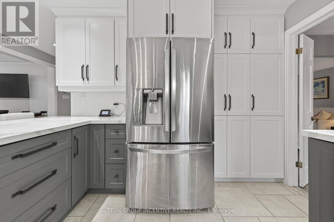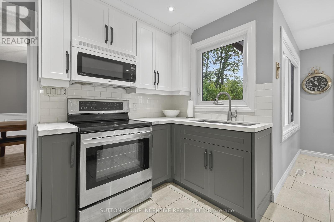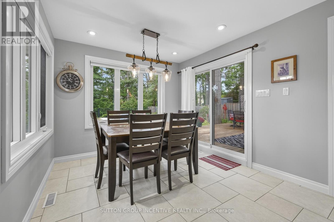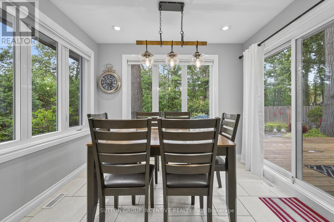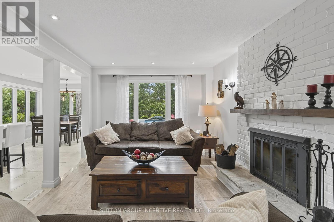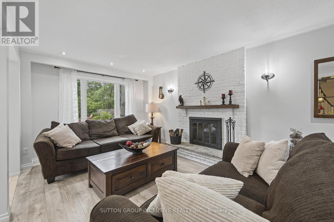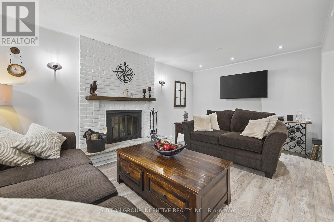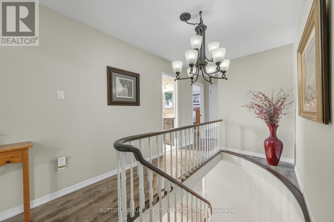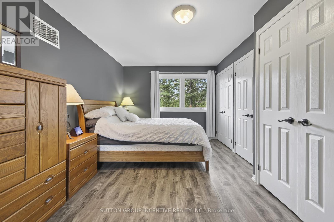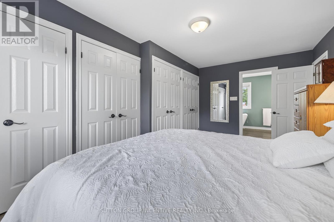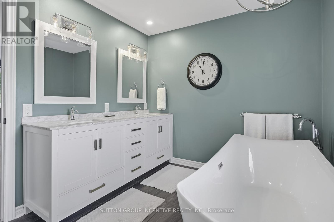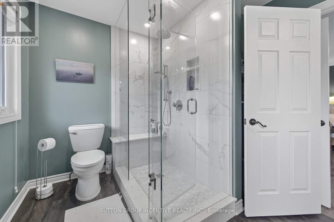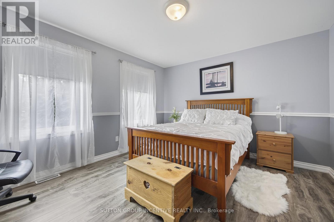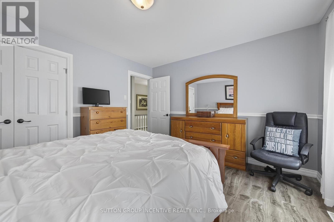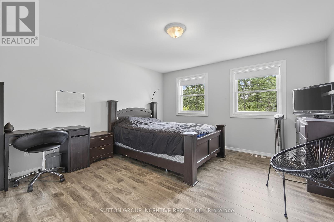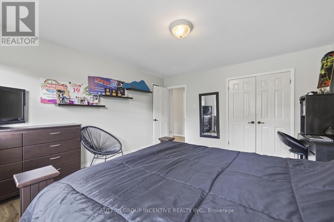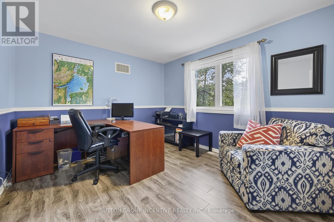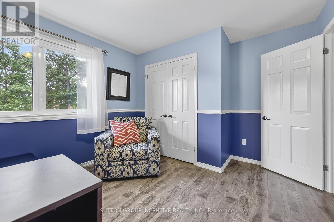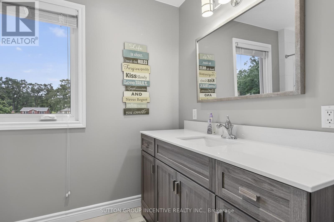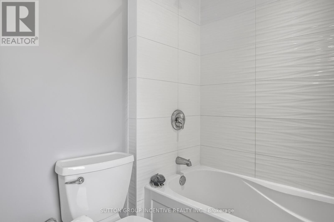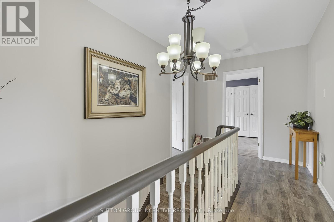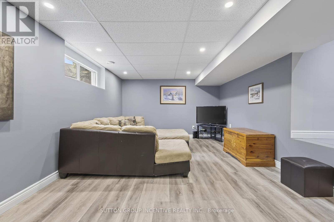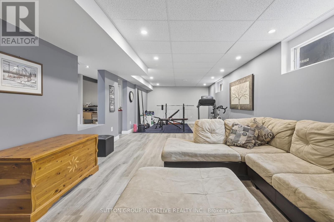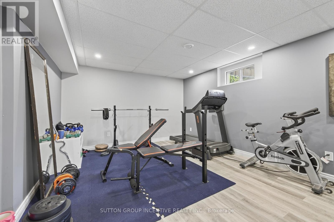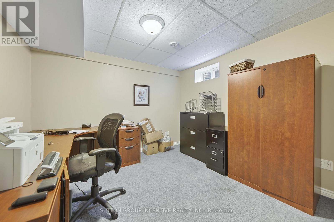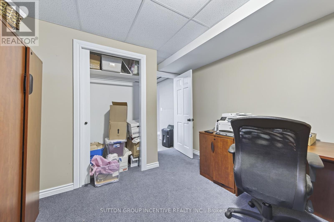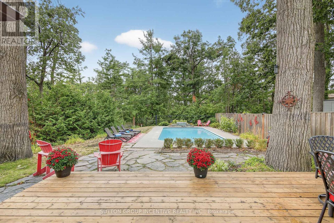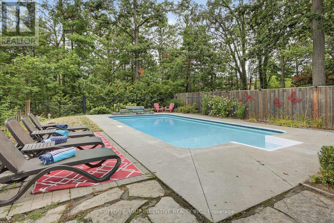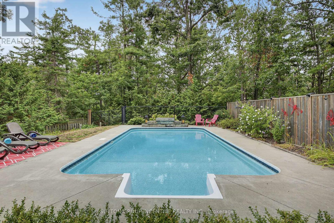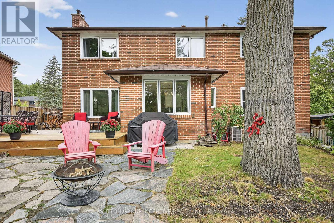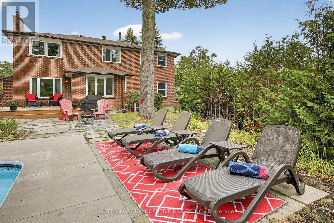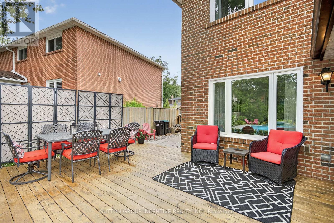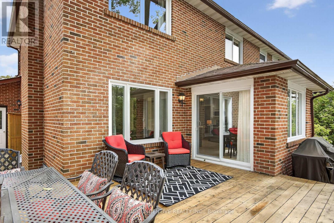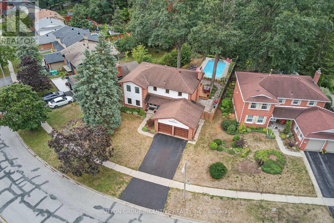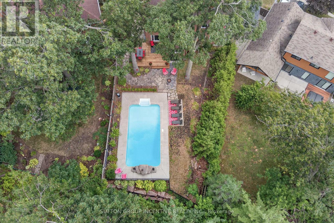4 Bedroom
3 Bathroom
2000 - 2500 sqft
Fireplace
Inground Pool
Central Air Conditioning
Forced Air
$979,900
Welcome to your dream home! Located in a highly sought-after neighbourhood, this stunning 4-bedroom, 3-bathroom residence blends modern luxury with everyday comfort. From the moment you step inside, youll appreciate the thoughtful upgrades and inviting layout that make this home truly special. The heart of the home is the gourmet kitchen, fully renovated in 2022 to meet the needs of any culinary enthusiast. Featuring elegant quartz countertops, new hardware, a sleek sink and faucet and soft-close cabinetry the kitchen is as functional as it is stylish. The open and airy main floor boasts new high end laminate flooring, which continues throughout the upper level, adding warmth and easiness for everyday living. Enjoy cozy nights around the wood burning fireplace that has a current up-to-date WETT certificate. Upstairs, the primary suite offers a peaceful retreat from the daily hustle. The spa-like ensuite, renovated recently, includes a luxurious soaker tub, walk-in glass shower, and double vanity perfect for unwinding after a long day. Three additional very generously sized bedrooms offer ample space for family, guests, or a home office. The main upstairs bathroom was updated providing a fresh, modern feel. The finished basement adds even more living space and storage, with a rough-in bathroom and space for a home gym, rec room, bedroom/office or anything to accommodate your lifestyle. Tonnes of storage space offered in this home. Step outside and youll find your very own backyard paradise. The professionally landscaped yard surrounds a sparkling in-ground heated saltwater pool, (2016) . No direct rear neighbours, the backyard provides the perfect setting for relaxation and entertaining in complete privacy. Enjoy the massive deck and firepit. This home is located close to excellent schools, parks, shopping and offers easy/convenient highway access for anyone who needs to hop on the highway. This is the perfect combination of luxury, location, and life. Shows 10+ (id:41954)
Property Details
|
MLS® Number
|
S12365897 |
|
Property Type
|
Single Family |
|
Community Name
|
Sunnidale |
|
Equipment Type
|
Water Heater |
|
Features
|
Sump Pump |
|
Parking Space Total
|
4 |
|
Pool Type
|
Inground Pool |
|
Rental Equipment Type
|
Water Heater |
Building
|
Bathroom Total
|
3 |
|
Bedrooms Above Ground
|
4 |
|
Bedrooms Total
|
4 |
|
Age
|
31 To 50 Years |
|
Amenities
|
Fireplace(s) |
|
Appliances
|
Garage Door Opener Remote(s), Water Softener, Dishwasher, Dryer, Garage Door Opener, Stove, Washer, Window Coverings, Refrigerator |
|
Basement Development
|
Partially Finished |
|
Basement Type
|
N/a (partially Finished) |
|
Construction Style Attachment
|
Detached |
|
Cooling Type
|
Central Air Conditioning |
|
Exterior Finish
|
Aluminum Siding, Brick |
|
Fireplace Present
|
Yes |
|
Fireplace Total
|
1 |
|
Foundation Type
|
Poured Concrete |
|
Half Bath Total
|
1 |
|
Heating Fuel
|
Natural Gas |
|
Heating Type
|
Forced Air |
|
Stories Total
|
2 |
|
Size Interior
|
2000 - 2500 Sqft |
|
Type
|
House |
|
Utility Water
|
Municipal Water |
Parking
Land
|
Acreage
|
No |
|
Sewer
|
Sanitary Sewer |
|
Size Depth
|
140 Ft |
|
Size Frontage
|
87 Ft ,2 In |
|
Size Irregular
|
87.2 X 140 Ft |
|
Size Total Text
|
87.2 X 140 Ft |
|
Zoning Description
|
R2 |
Rooms
| Level |
Type |
Length |
Width |
Dimensions |
|
Second Level |
Bathroom |
|
|
Measurements not available |
|
Second Level |
Bathroom |
|
|
Measurements not available |
|
Second Level |
Primary Bedroom |
5.18 m |
3.12 m |
5.18 m x 3.12 m |
|
Second Level |
Bedroom |
3.33 m |
4.5 m |
3.33 m x 4.5 m |
|
Second Level |
Bedroom |
4.37 m |
4.09 m |
4.37 m x 4.09 m |
|
Second Level |
Bedroom |
3.63 m |
4.06 m |
3.63 m x 4.06 m |
|
Lower Level |
Great Room |
9.4 m |
3.89 m |
9.4 m x 3.89 m |
|
Lower Level |
Office |
3.84 m |
3.3 m |
3.84 m x 3.3 m |
|
Lower Level |
Utility Room |
|
|
Measurements not available |
|
Main Level |
Living Room |
5.79 m |
4.06 m |
5.79 m x 4.06 m |
|
Main Level |
Dining Room |
3.68 m |
4.06 m |
3.68 m x 4.06 m |
|
Main Level |
Kitchen |
5.89 m |
4.75 m |
5.89 m x 4.75 m |
|
Main Level |
Family Room |
5.51 m |
3.35 m |
5.51 m x 3.35 m |
|
Main Level |
Bathroom |
|
|
Measurements not available |
|
Main Level |
Laundry Room |
|
|
Measurements not available |
https://www.realtor.ca/real-estate/28780492/32-valley-drive-barrie-sunnidale-sunnidale
