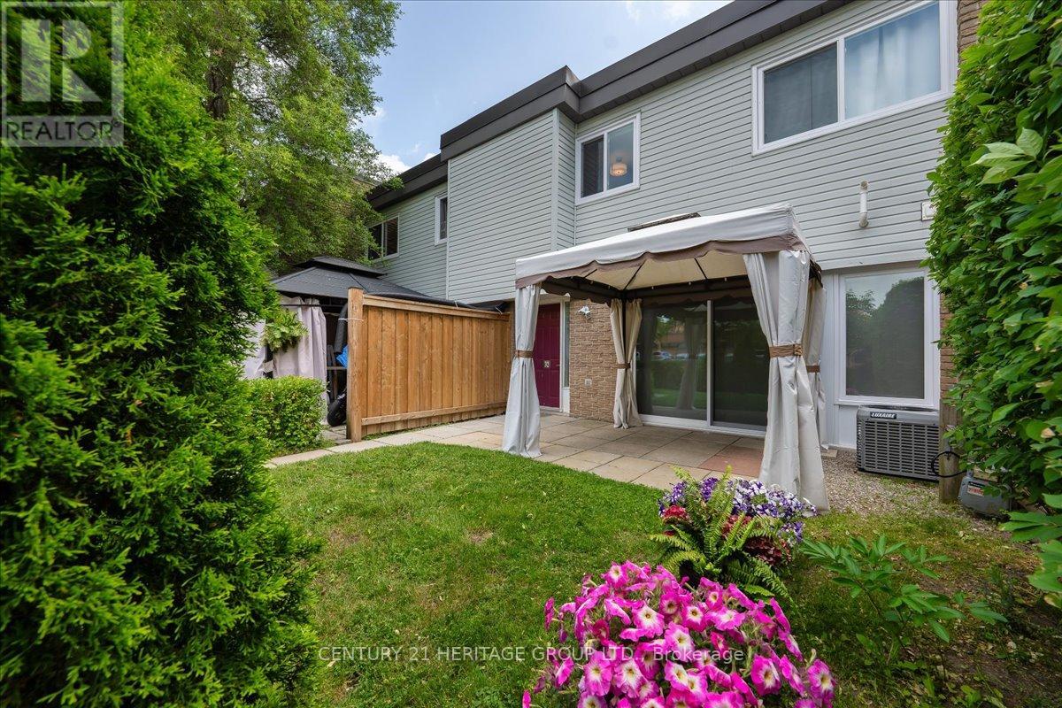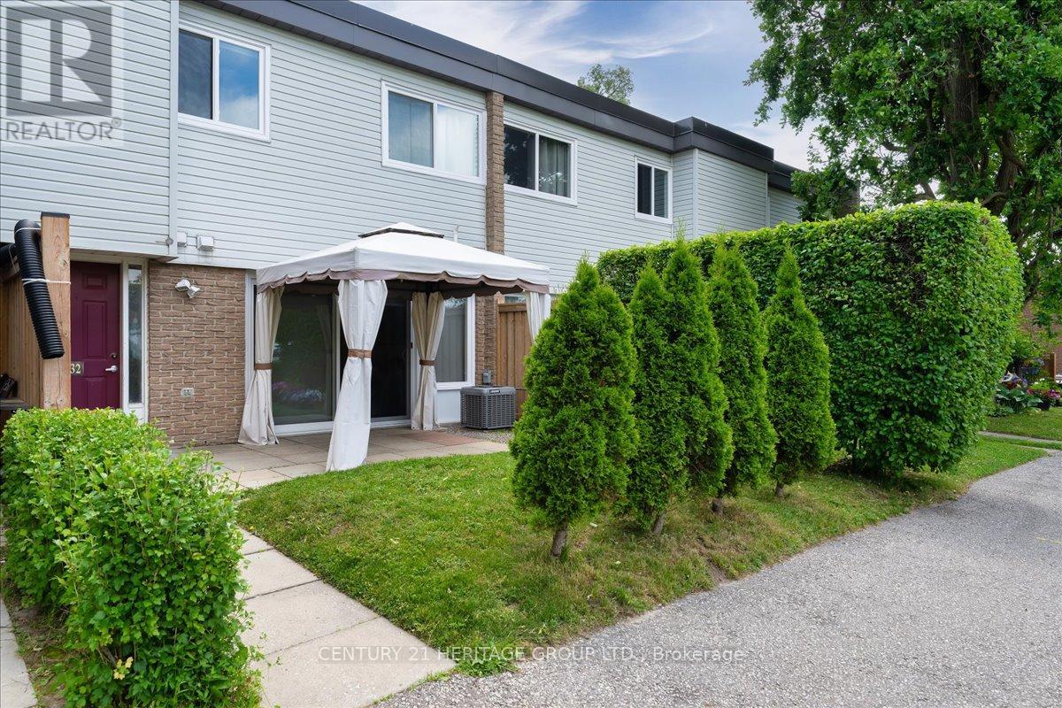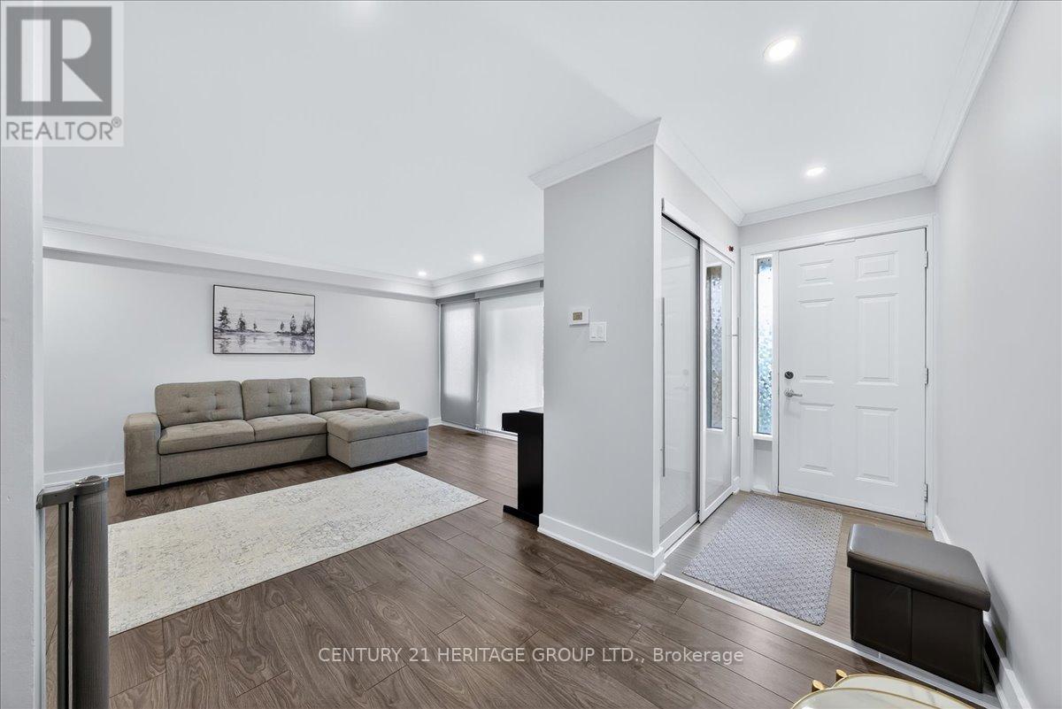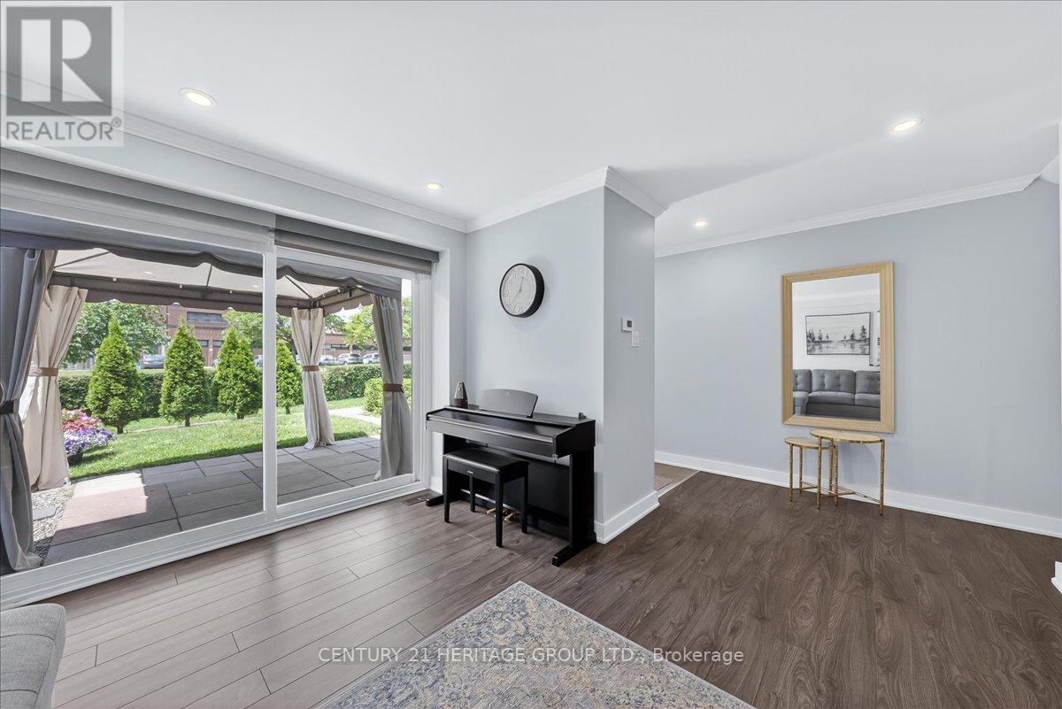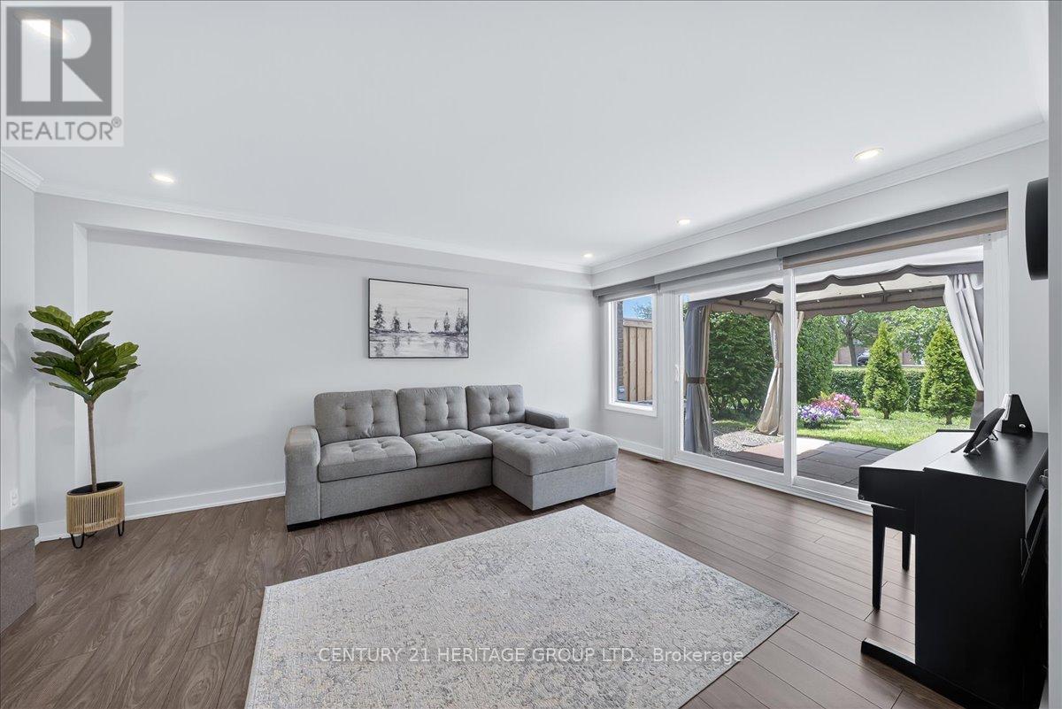32 Springfair Avenue Aurora (Aurora Village), Ontario L4G 3M2
$689,000Maintenance, Common Area Maintenance, Insurance, Water, Parking
$708.69 Monthly
Maintenance, Common Area Maintenance, Insurance, Water, Parking
$708.69 MonthlyWelcome to this lovely condo townhouse in the highly desirable community of Aurora Village! This is one of the few units in the complex with gas service, featuring a Gas Forced Air Heat& AC furnace. Located in a family-friendly neighborhood, the home is surrounded by top-ranking schools and an abundance of green space. Recent updates include new windows and a patio door(2024), a new carport door (2023), and a renovated outdoor pool (2024), with more upgrades planned for the complex. Inside, you'll find a meticulously maintained property with laminate floors, pot lights, and quartz countertops. Offering three generously sized bedrooms, two bathrooms, and ample storage, this home is perfect for a growing family. Step outside to enjoy your private patio with beautiful landscaping and space for a BBQ! (id:41954)
Property Details
| MLS® Number | N12241731 |
| Property Type | Single Family |
| Community Name | Aurora Village |
| Amenities Near By | Park, Public Transit, Schools |
| Community Features | Pet Restrictions, School Bus |
| Features | Carpet Free |
| Parking Space Total | 2 |
| Pool Type | Outdoor Pool |
| Structure | Patio(s) |
Building
| Bathroom Total | 2 |
| Bedrooms Above Ground | 3 |
| Bedrooms Total | 3 |
| Amenities | Visitor Parking |
| Appliances | Water Heater, Dishwasher, Dryer, Stove, Washer, Window Coverings, Refrigerator |
| Architectural Style | Multi-level |
| Basement Development | Finished |
| Basement Type | N/a (finished) |
| Cooling Type | Central Air Conditioning |
| Exterior Finish | Brick, Vinyl Siding |
| Fire Protection | Security System, Smoke Detectors |
| Flooring Type | Laminate |
| Half Bath Total | 1 |
| Heating Fuel | Natural Gas |
| Heating Type | Forced Air |
| Size Interior | 1200 - 1399 Sqft |
| Type | Row / Townhouse |
Parking
| Carport | |
| Garage |
Land
| Acreage | No |
| Land Amenities | Park, Public Transit, Schools |
Rooms
| Level | Type | Length | Width | Dimensions |
|---|---|---|---|---|
| Lower Level | Utility Room | 3.19 m | 2.4 m | 3.19 m x 2.4 m |
| Upper Level | Bedroom 3 | 3.49 m | 3.18 m | 3.49 m x 3.18 m |
| Upper Level | Bedroom 2 | 2.84 m | 2.61 m | 2.84 m x 2.61 m |
| Upper Level | Primary Bedroom | 4.65 m | 3.16 m | 4.65 m x 3.16 m |
| Ground Level | Living Room | 5.15 m | 3.82 m | 5.15 m x 3.82 m |
| In Between | Dining Room | 3.21 m | 3.18 m | 3.21 m x 3.18 m |
| In Between | Kitchen | 3.11 m | 2.48 m | 3.11 m x 2.48 m |
Interested?
Contact us for more information
