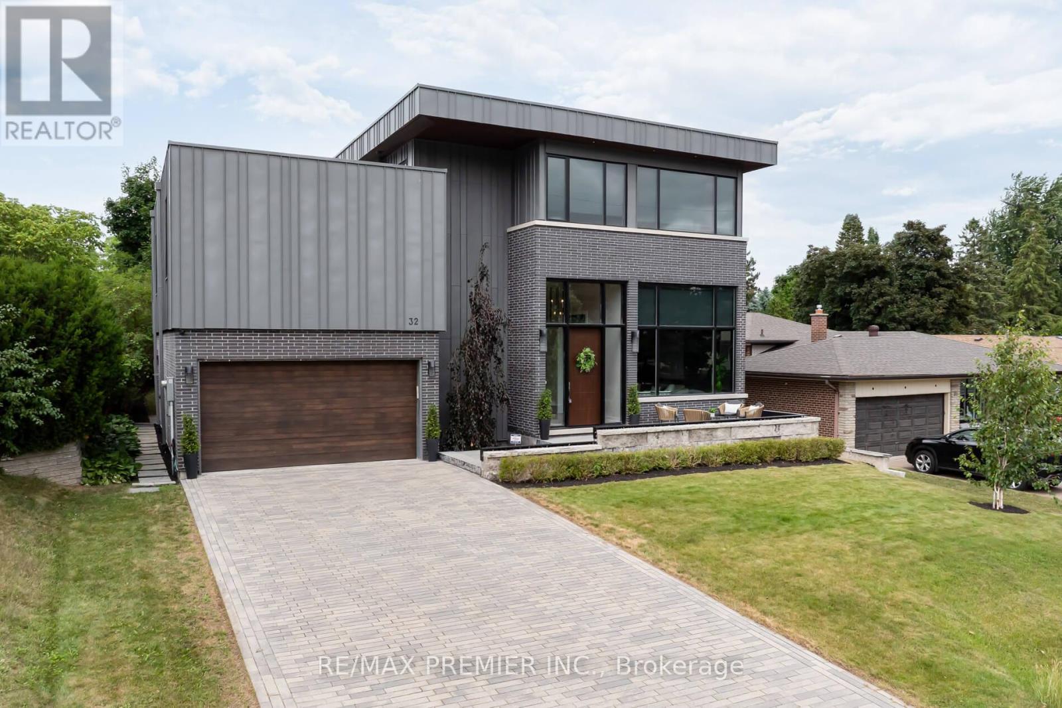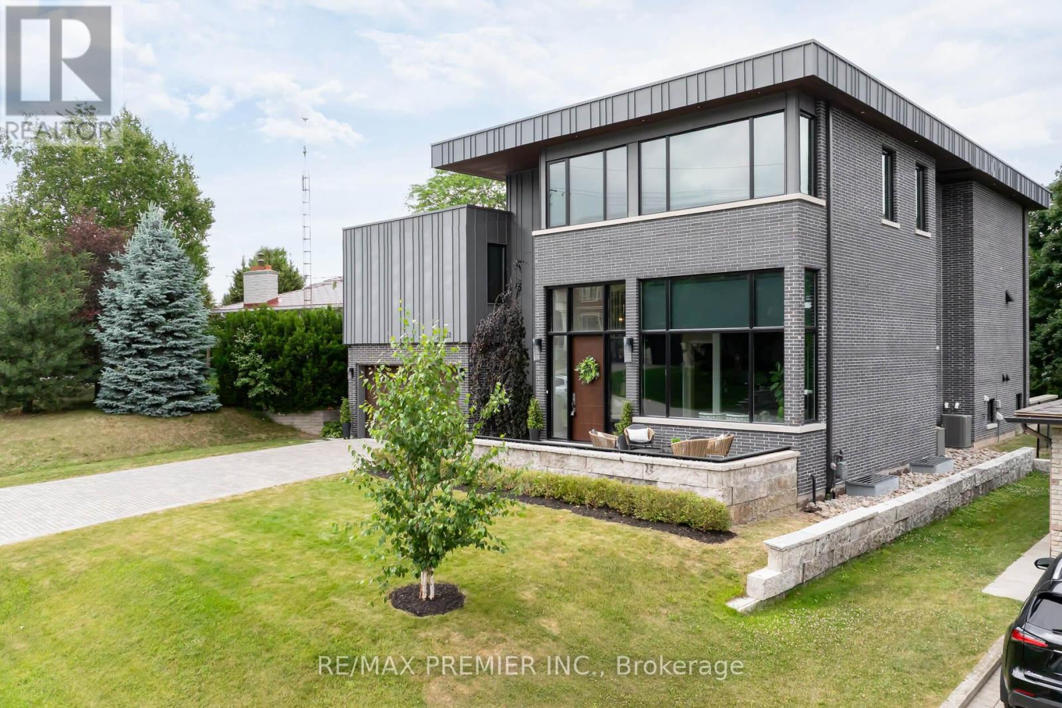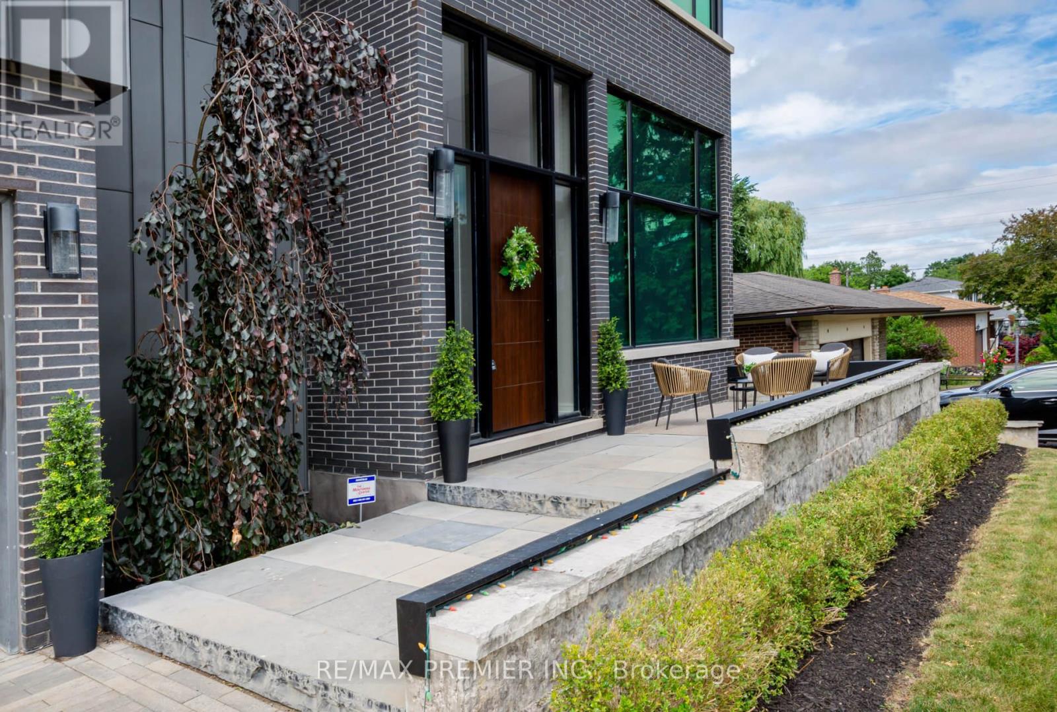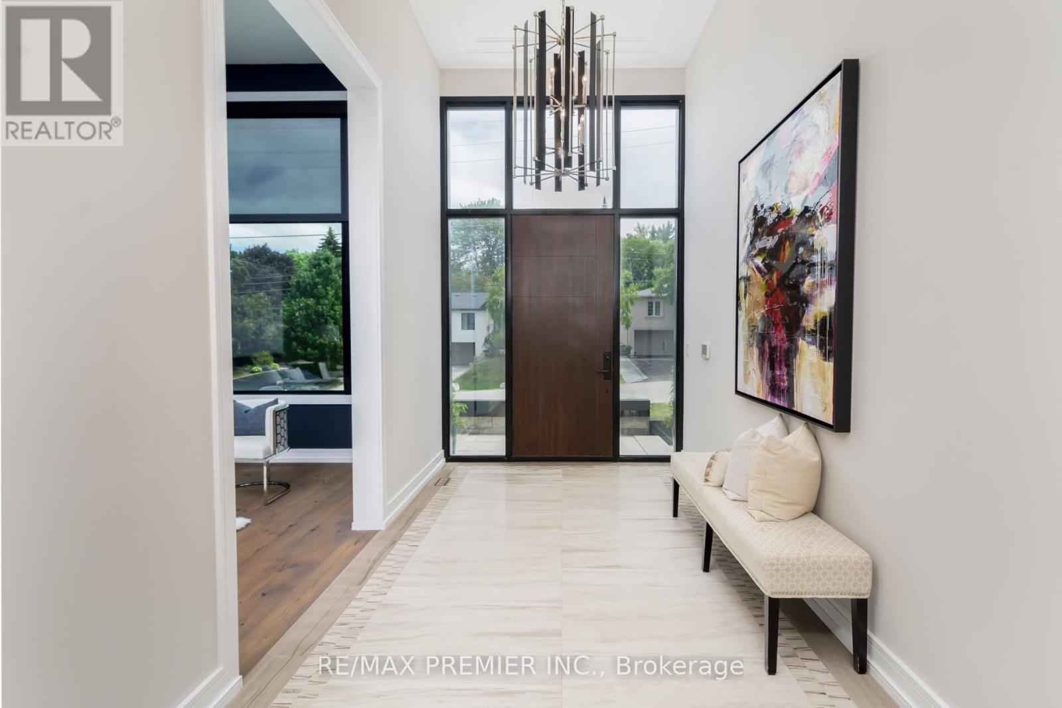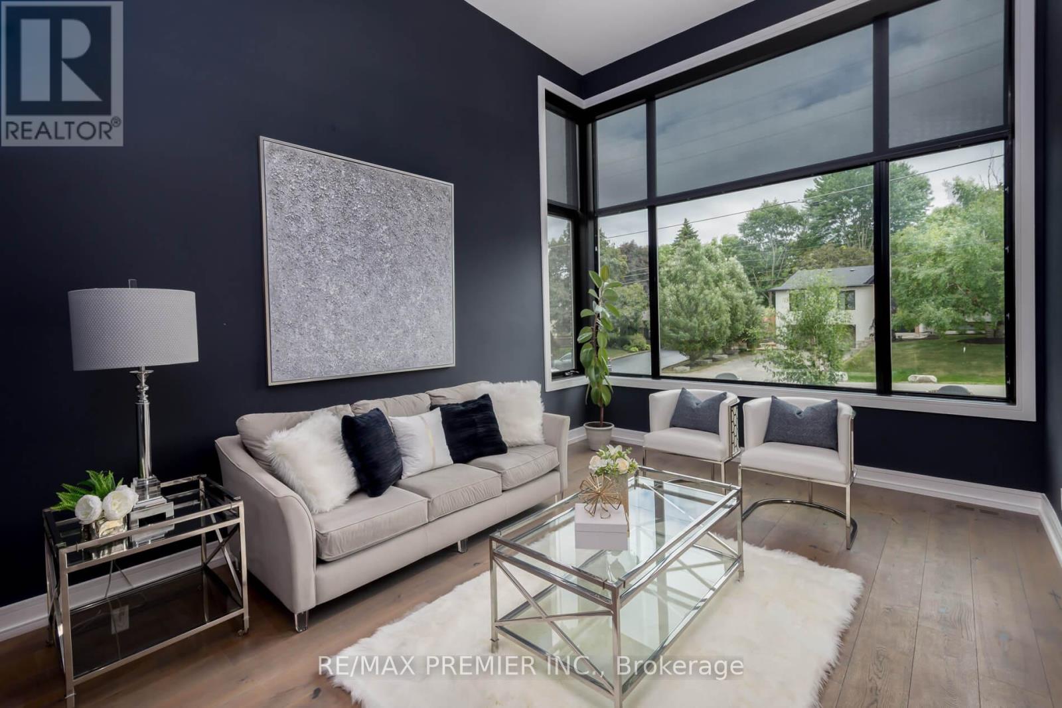5 Bedroom
7 Bathroom
3500 - 5000 sqft
Fireplace
Central Air Conditioning
Forced Air
$3,898,000
Words cannot describe this custom-built in 2017. Modern home, approximately 4,707 sq ft, plus 2,725 sq ft in a finished basement apartment with a walk up for complete privacy for in law suite, nanny, sharing or extra income. Having 9ft ceilings, large bedroom, 2 washrooms, eat in kitchen, open concept and family room yet an additional huge rec room, gym or theatre room, with wine cellar plus storage. Most unique design having 2 large bedrooms with ensuites and walk-in closets on one level and master ensuite, walk-in dressing room with spa-type 5 pc ensuite, plus a 4th bedroom with a 3 pc washroom & walk in closet on 2nd level. 5th bedroom or huge office or media room. This house is designed for a large family yet everyone having their own quarters for privacy. Definitely a must-see as it cannot be described. Prestine workmanship with top-of-the-line materials. Featuring 9ft to 14 ft ceilings, a cooks dream kitchen designed for large family gatherings, open concept great room with feature wall, with gas fireplace, huge deck with glass railing inside & out, huge windows, situated in a court location within walking distance to The Kleinburg Village with restaurants, shops, parks, walking trails, McMichael Art Gallery, Kleinburg Public school. Shows 10+++ immaculate move-in condition. (id:41954)
Property Details
|
MLS® Number
|
N12274827 |
|
Property Type
|
Single Family |
|
Community Name
|
Kleinburg |
|
Amenities Near By
|
Park, Schools |
|
Community Features
|
Community Centre |
|
Features
|
Cul-de-sac, In-law Suite |
|
Parking Space Total
|
10 |
|
Structure
|
Deck, Patio(s) |
Building
|
Bathroom Total
|
7 |
|
Bedrooms Above Ground
|
4 |
|
Bedrooms Below Ground
|
1 |
|
Bedrooms Total
|
5 |
|
Appliances
|
Oven - Built-in, Central Vacuum, Range, Window Coverings |
|
Basement Development
|
Finished |
|
Basement Features
|
Walk-up |
|
Basement Type
|
N/a (finished) |
|
Construction Style Attachment
|
Detached |
|
Cooling Type
|
Central Air Conditioning |
|
Exterior Finish
|
Brick |
|
Fire Protection
|
Alarm System, Monitored Alarm |
|
Fireplace Present
|
Yes |
|
Flooring Type
|
Hardwood, Marble, Carpeted |
|
Foundation Type
|
Concrete |
|
Half Bath Total
|
1 |
|
Heating Fuel
|
Natural Gas |
|
Heating Type
|
Forced Air |
|
Stories Total
|
3 |
|
Size Interior
|
3500 - 5000 Sqft |
|
Type
|
House |
|
Utility Water
|
Municipal Water |
Parking
Land
|
Acreage
|
No |
|
Land Amenities
|
Park, Schools |
|
Sewer
|
Sanitary Sewer |
|
Size Depth
|
148 Ft |
|
Size Frontage
|
60 Ft |
|
Size Irregular
|
60 X 148 Ft |
|
Size Total Text
|
60 X 148 Ft |
Rooms
| Level |
Type |
Length |
Width |
Dimensions |
|
Lower Level |
Bedroom 5 |
5.41 m |
3.49 m |
5.41 m x 3.49 m |
|
Lower Level |
Family Room |
4.43 m |
5.82 m |
4.43 m x 5.82 m |
|
Lower Level |
Kitchen |
2.01 m |
6.18 m |
2.01 m x 6.18 m |
|
Lower Level |
Recreational, Games Room |
6.38 m |
5.72 m |
6.38 m x 5.72 m |
|
Main Level |
Living Room |
3.64 m |
5.32 m |
3.64 m x 5.32 m |
|
Main Level |
Foyer |
2.8 m |
5.33 m |
2.8 m x 5.33 m |
|
Upper Level |
Family Room |
6.58 m |
3.43 m |
6.58 m x 3.43 m |
|
Upper Level |
Primary Bedroom |
6.38 m |
6.11 m |
6.38 m x 6.11 m |
|
Upper Level |
Bedroom 2 |
5.19 m |
4.09 m |
5.19 m x 4.09 m |
|
Upper Level |
Bedroom 3 |
5.63 m |
3.94 m |
5.63 m x 3.94 m |
|
Upper Level |
Bedroom 4 |
5.64 m |
4.08 m |
5.64 m x 4.08 m |
|
In Between |
Dining Room |
5.65 m |
3.71 m |
5.65 m x 3.71 m |
|
In Between |
Family Room |
4.44 m |
6.11 m |
4.44 m x 6.11 m |
|
In Between |
Kitchen |
3.05 m |
6.49 m |
3.05 m x 6.49 m |
|
In Between |
Eating Area |
3.54 m |
6.4 m |
3.54 m x 6.4 m |
https://www.realtor.ca/real-estate/28584475/32-sevilla-boulevard-vaughan-kleinburg-kleinburg
