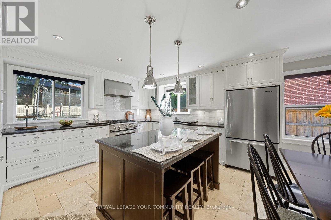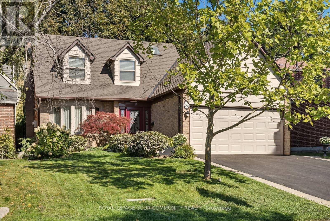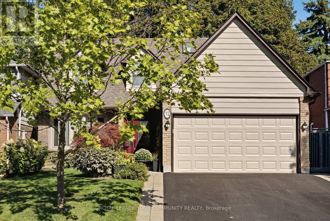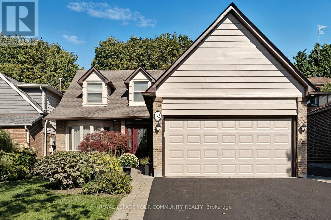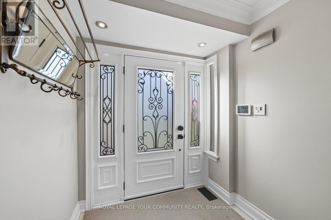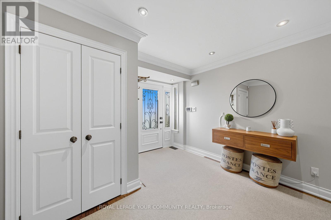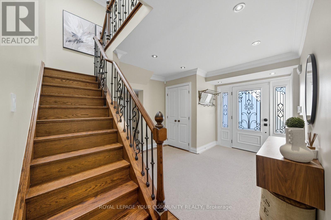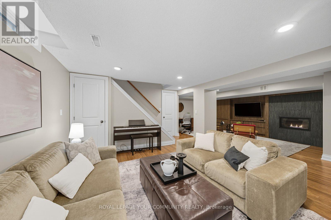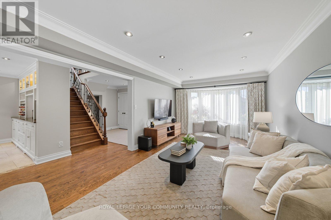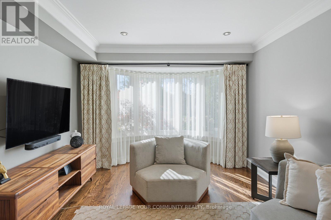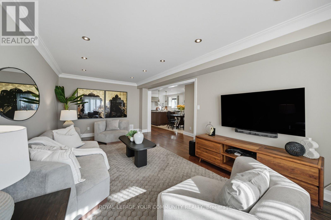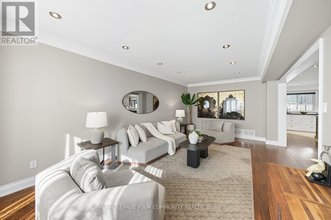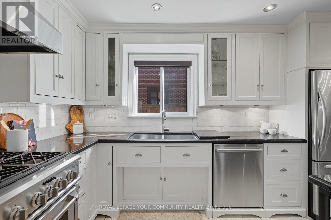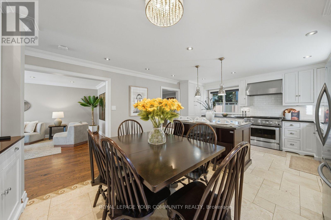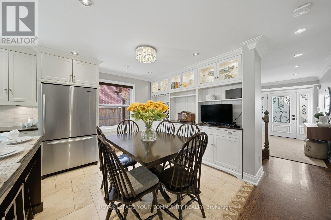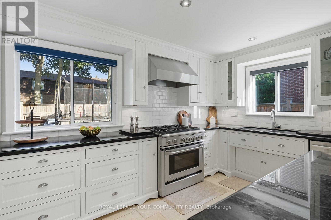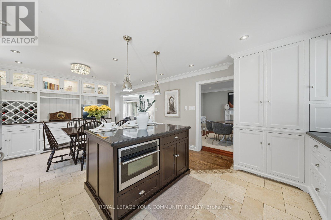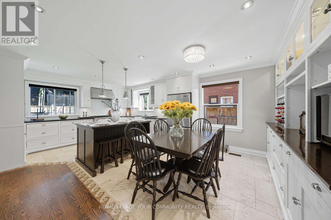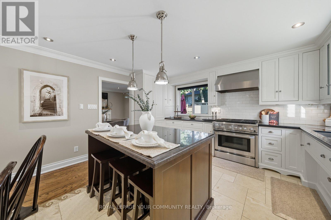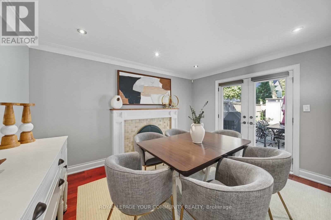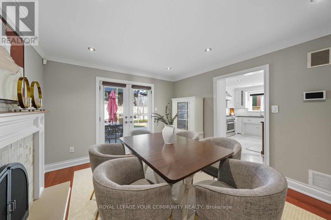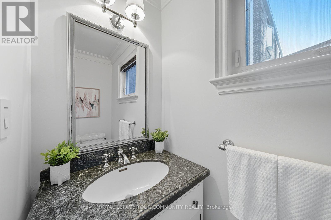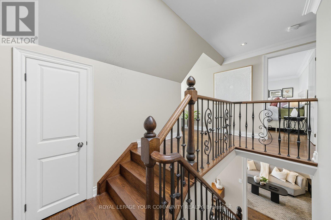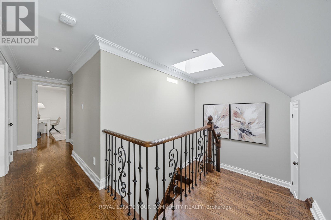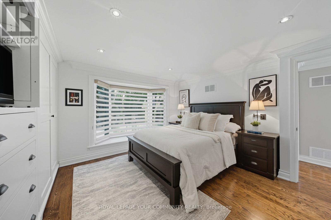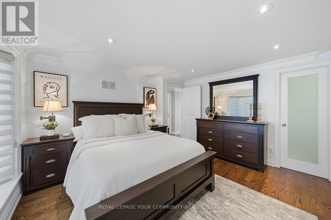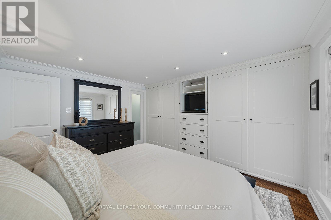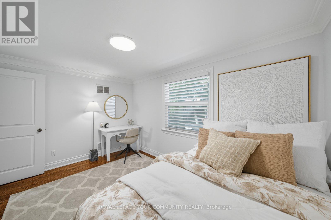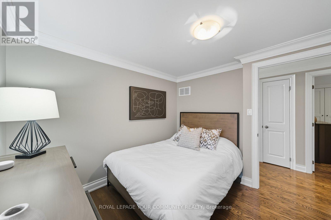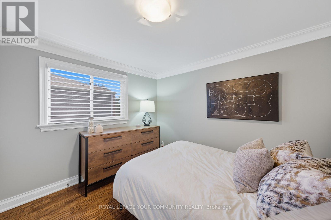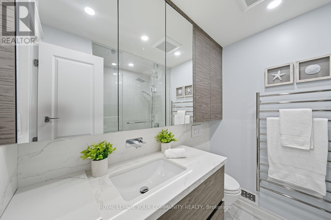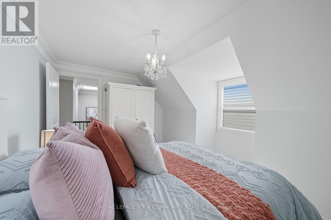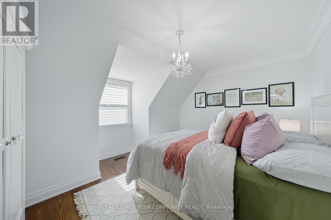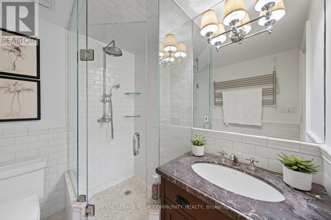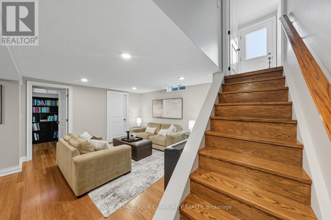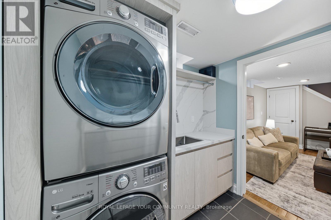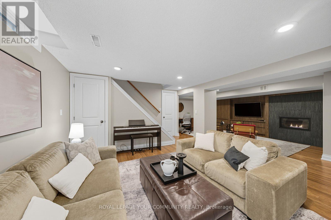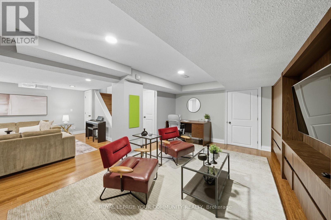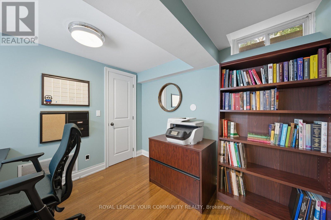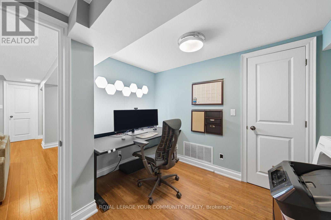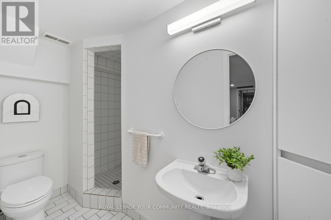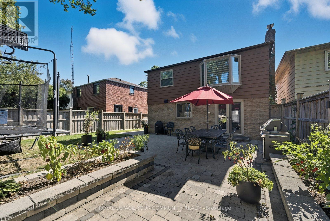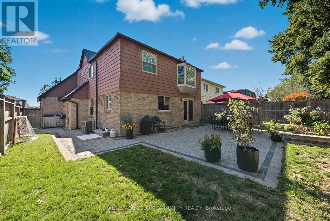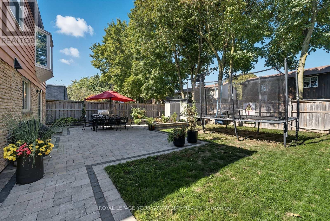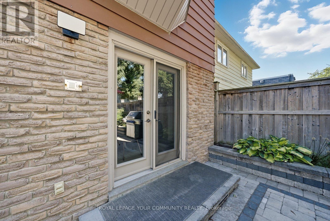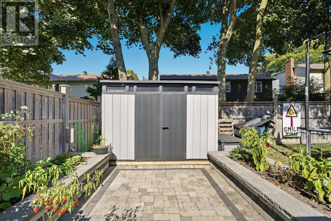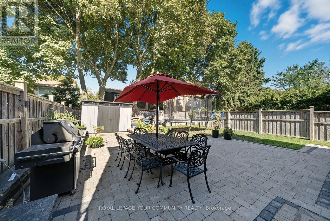4 Bedroom
4 Bathroom
1500 - 2000 sqft
Fireplace
Central Air Conditioning
Forced Air
$1,199,000
Beautifully Bright 4-Bedroom Home in Desirable German Mills.This thoughtfully designed 4-bedroom residence in the sought-after German Mills neighbourhood is filled with natural light and showcases exceptional craftsmanship throughout.Elegant hardwood floors, crown moulding, create a timeless and inviting atmosphere. The home is designed with abundant storage throughout, including generous closets, built-in cabinetry, and clever organizational spaces, ensuring everything has its place.The kitchen is a true showpiece, featuring floor-to-ceiling custom wood cabinetry, a built-in appliance garage, dual convection oven and microwave, a 6-burner gas stove, and an extra-deep double sink beneath a bright window perfectly blending style, functionality, and storage. A convenient side entrance leads to the finished basement, offering a private office, a spacious recreation room with a cozy gas fireplace, built in storage and hardwood flooring ideal for family living, work, or guests.Step outside to a beautifully landscaped backyard with a large stone patio and a generous shed, creating the perfect space for entertaining, relaxing, or enjoying the outdoors.Located in a highly sought-after neighbourhood, this home is close to top-rated schools, transit, and amenities, offering a seamless combination of comfort, convenience, and charm. ** This is a linked property.** (id:41954)
Property Details
|
MLS® Number
|
N12449228 |
|
Property Type
|
Single Family |
|
Community Name
|
German Mills |
|
Equipment Type
|
Water Heater |
|
Features
|
Carpet Free |
|
Parking Space Total
|
6 |
|
Rental Equipment Type
|
Water Heater |
Building
|
Bathroom Total
|
4 |
|
Bedrooms Above Ground
|
4 |
|
Bedrooms Total
|
4 |
|
Appliances
|
Central Vacuum, Dishwasher, Dryer, Microwave, Oven, Stove, Washer, Window Coverings, Refrigerator |
|
Basement Development
|
Finished |
|
Basement Type
|
N/a (finished) |
|
Construction Style Attachment
|
Detached |
|
Cooling Type
|
Central Air Conditioning |
|
Exterior Finish
|
Brick |
|
Fireplace Present
|
Yes |
|
Flooring Type
|
Hardwood |
|
Foundation Type
|
Concrete |
|
Half Bath Total
|
1 |
|
Heating Fuel
|
Natural Gas |
|
Heating Type
|
Forced Air |
|
Stories Total
|
2 |
|
Size Interior
|
1500 - 2000 Sqft |
|
Type
|
House |
|
Utility Water
|
Municipal Water |
Parking
Land
|
Acreage
|
No |
|
Sewer
|
Sanitary Sewer |
|
Size Depth
|
116 Ft |
|
Size Frontage
|
42 Ft ,3 In |
|
Size Irregular
|
42.3 X 116 Ft |
|
Size Total Text
|
42.3 X 116 Ft |
Rooms
| Level |
Type |
Length |
Width |
Dimensions |
|
Second Level |
Primary Bedroom |
4.56 m |
3.29 m |
4.56 m x 3.29 m |
|
Second Level |
Bedroom 2 |
2.94 m |
2.49 m |
2.94 m x 2.49 m |
|
Second Level |
Bedroom 3 |
4.56 m |
3.29 m |
4.56 m x 3.29 m |
|
Second Level |
Bedroom 4 |
3.54 m |
2.86 m |
3.54 m x 2.86 m |
|
Basement |
Recreational, Games Room |
|
|
Measurements not available |
|
Main Level |
Living Room |
5.65 m |
3.36 m |
5.65 m x 3.36 m |
|
Main Level |
Dining Room |
3.6 m |
3.5 m |
3.6 m x 3.5 m |
|
Main Level |
Kitchen |
6.11 m |
4.21 m |
6.11 m x 4.21 m |
https://www.realtor.ca/real-estate/28960750/32-ravengloss-drive-markham-german-mills-german-mills
