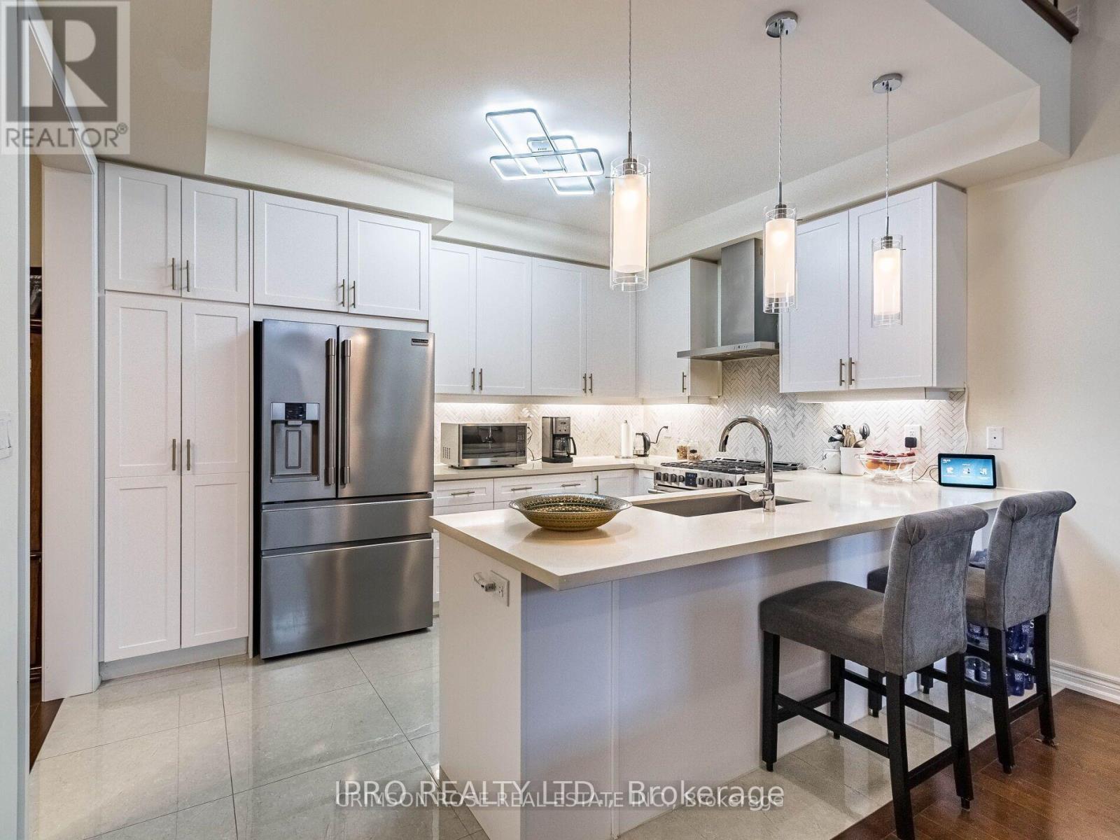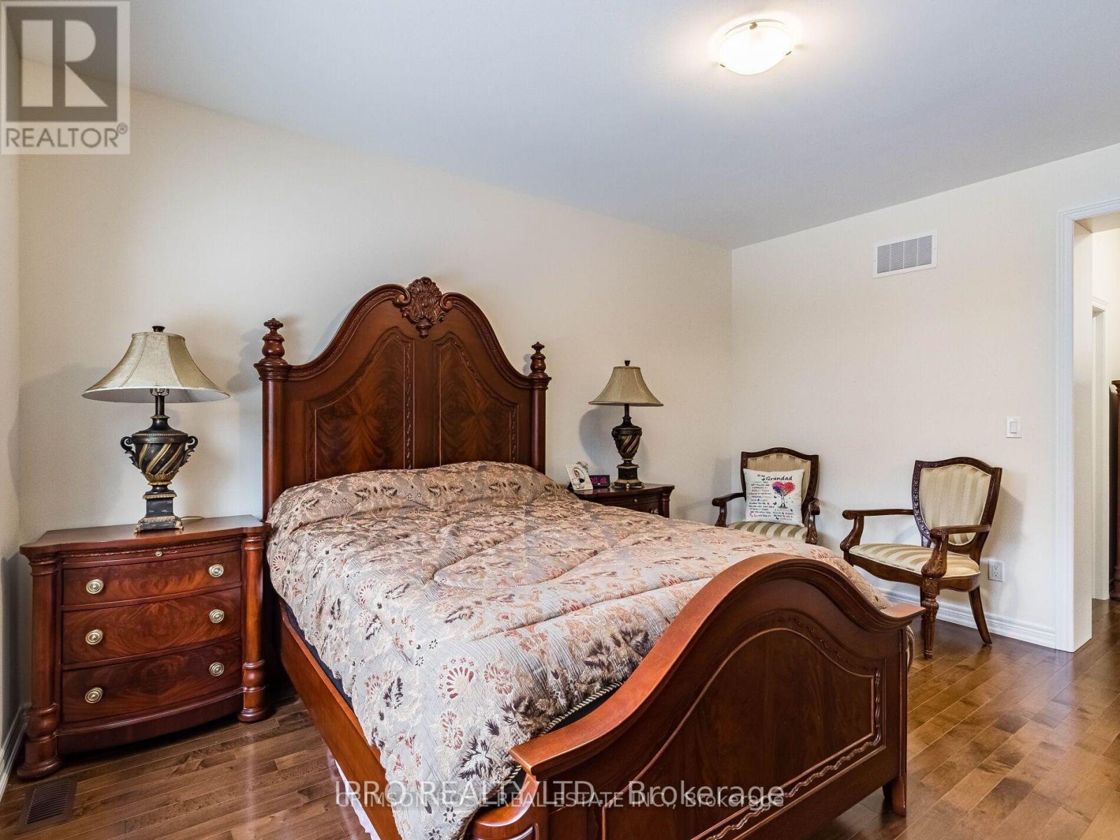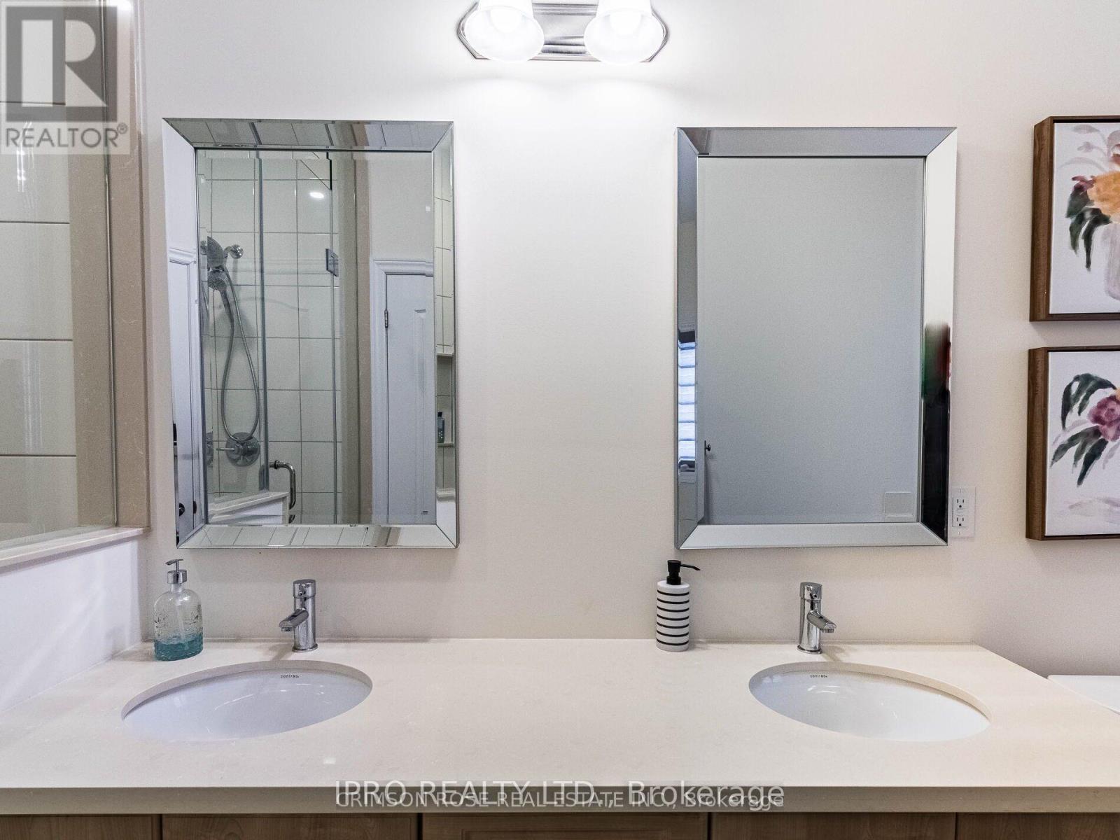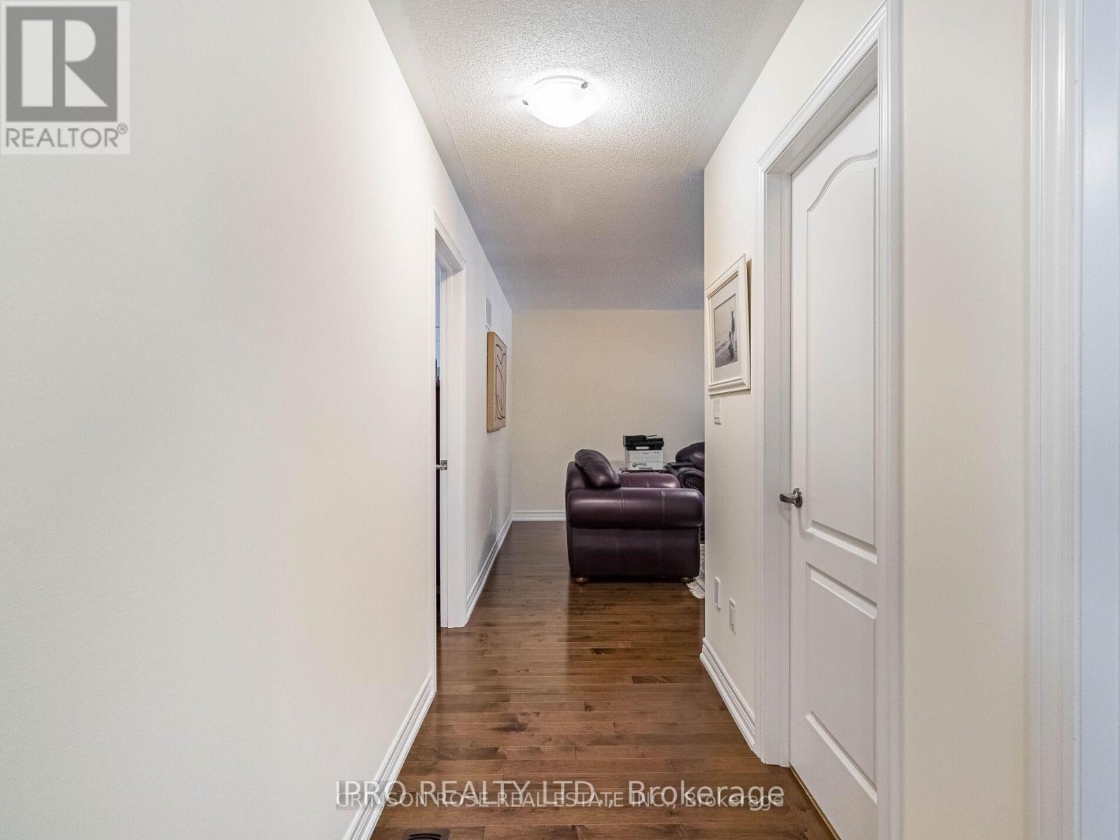4 Bedroom
4 Bathroom
2500 - 3000 sqft
Fireplace
Central Air Conditioning
Forced Air
$12,218,800
Welcome To 32 Pietrowski Dr Georgina Heights (Keswick North), A Rare Sought After Bungaloft. This Beautiful All Bricks Double Door Garage Bungaloft Field W/Lots Of Natural Lights And Hardwood All Through, It Features Delightful 3 Bedrooms, A Very Reasonable Sized Den Can Be Used As An Office And 4 Washrooms. A Gorgeous Kitchen With S/S Appliances, Backsplash, Porcelain Tile Floor & Quartz Countertop Ready For You To Enjoy And Entertain. For Your Convenient The Laundry Room Located On Main Floor. Master Bedroom Has A Beautiful 5pc Ensuite W/Soaker Tub, Large Windows And Walk In Closet. An Spacious Guest Room On Upper Level Comes with 4pc Ensuite And Walk In Closet. The 3rd Bedroom Also Located On Upper Level Has A 4pc Semi-Ensuite And A Closet. Minuets Away From Beautiful Lake Simcoe, Close to All Amenities Shops, Schools, Parks, Trails, HWY 404 And Many More. Do Not Miss Your Opportunity On This One Of Kind Property (id:41954)
Property Details
|
MLS® Number
|
N12162337 |
|
Property Type
|
Single Family |
|
Community Name
|
Keswick North |
|
Parking Space Total
|
4 |
Building
|
Bathroom Total
|
4 |
|
Bedrooms Above Ground
|
3 |
|
Bedrooms Below Ground
|
1 |
|
Bedrooms Total
|
4 |
|
Appliances
|
Dishwasher, Dryer, Stove, Washer, Refrigerator |
|
Basement Development
|
Unfinished |
|
Basement Type
|
N/a (unfinished) |
|
Construction Style Attachment
|
Detached |
|
Cooling Type
|
Central Air Conditioning |
|
Exterior Finish
|
Brick |
|
Fireplace Present
|
Yes |
|
Flooring Type
|
Hardwood |
|
Foundation Type
|
Concrete |
|
Half Bath Total
|
1 |
|
Heating Fuel
|
Natural Gas |
|
Heating Type
|
Forced Air |
|
Stories Total
|
2 |
|
Size Interior
|
2500 - 3000 Sqft |
|
Type
|
House |
|
Utility Water
|
Municipal Water |
Parking
Land
|
Acreage
|
No |
|
Sewer
|
Sanitary Sewer |
|
Size Depth
|
98 Ft ,4 In |
|
Size Frontage
|
39 Ft ,4 In |
|
Size Irregular
|
39.4 X 98.4 Ft |
|
Size Total Text
|
39.4 X 98.4 Ft |
Rooms
| Level |
Type |
Length |
Width |
Dimensions |
|
Main Level |
Living Room |
6.5 m |
3.9 m |
6.5 m x 3.9 m |
|
Main Level |
Dining Room |
6.5 m |
3.9 m |
6.5 m x 3.9 m |
|
Main Level |
Kitchen |
3.9 m |
3.07 m |
3.9 m x 3.07 m |
|
Main Level |
Primary Bedroom |
5.97 m |
3.66 m |
5.97 m x 3.66 m |
|
Main Level |
Family Room |
4.5 m |
3.84 m |
4.5 m x 3.84 m |
|
Main Level |
Den |
3.3 m |
1.9 m |
3.3 m x 1.9 m |
|
Main Level |
Laundry Room |
2.31 m |
1.9 m |
2.31 m x 1.9 m |
|
Upper Level |
Bedroom 2 |
4.06 m |
2.99 m |
4.06 m x 2.99 m |
|
Upper Level |
Bedroom 3 |
3.88 m |
3 m |
3.88 m x 3 m |
https://www.realtor.ca/real-estate/28343129/32-pietrowski-drive-georgina-keswick-north-keswick-north







































