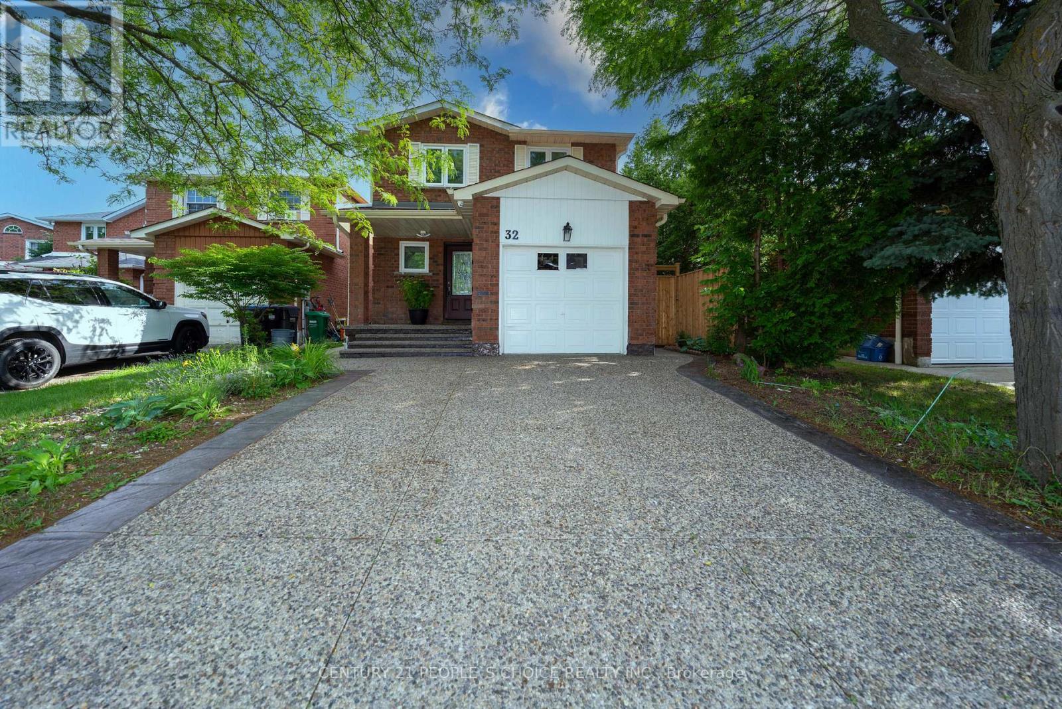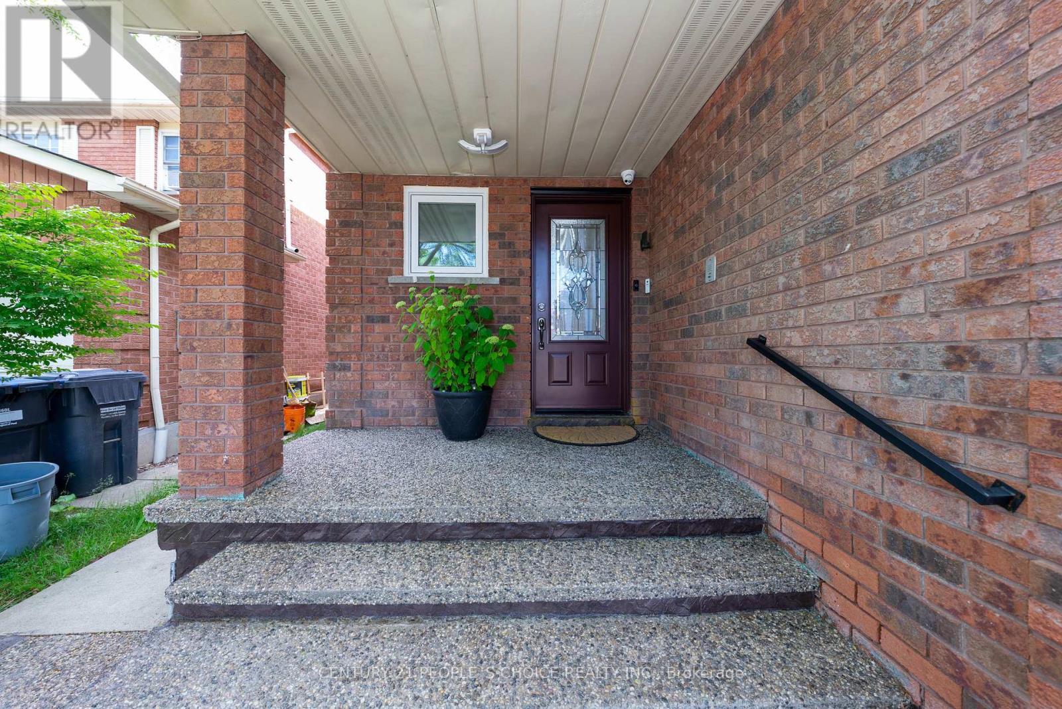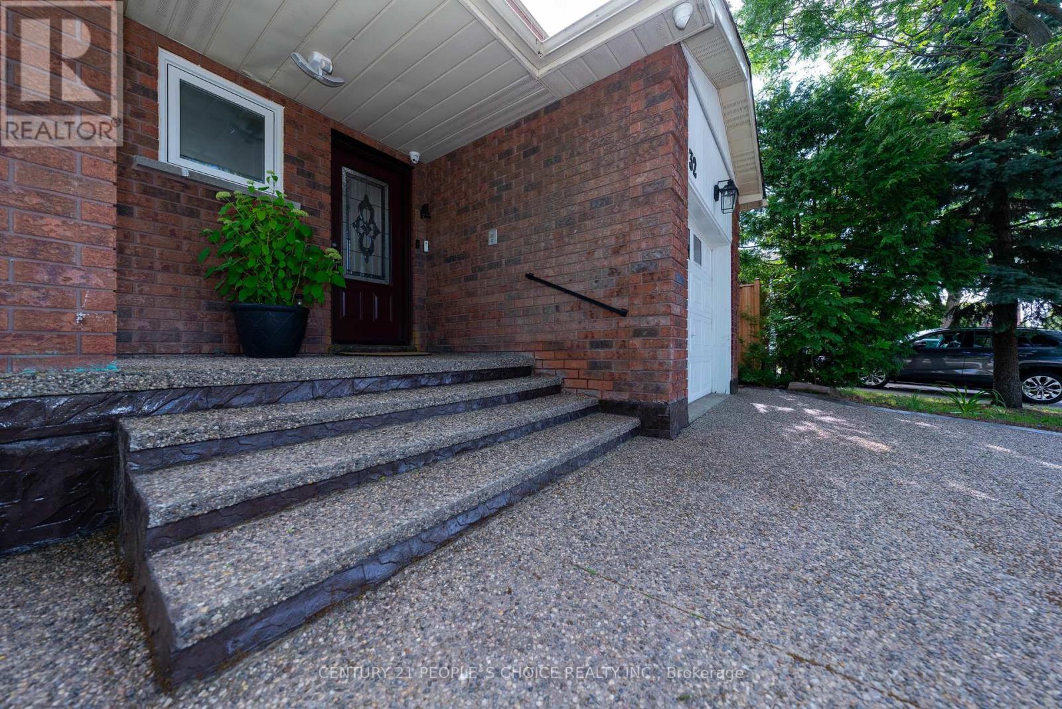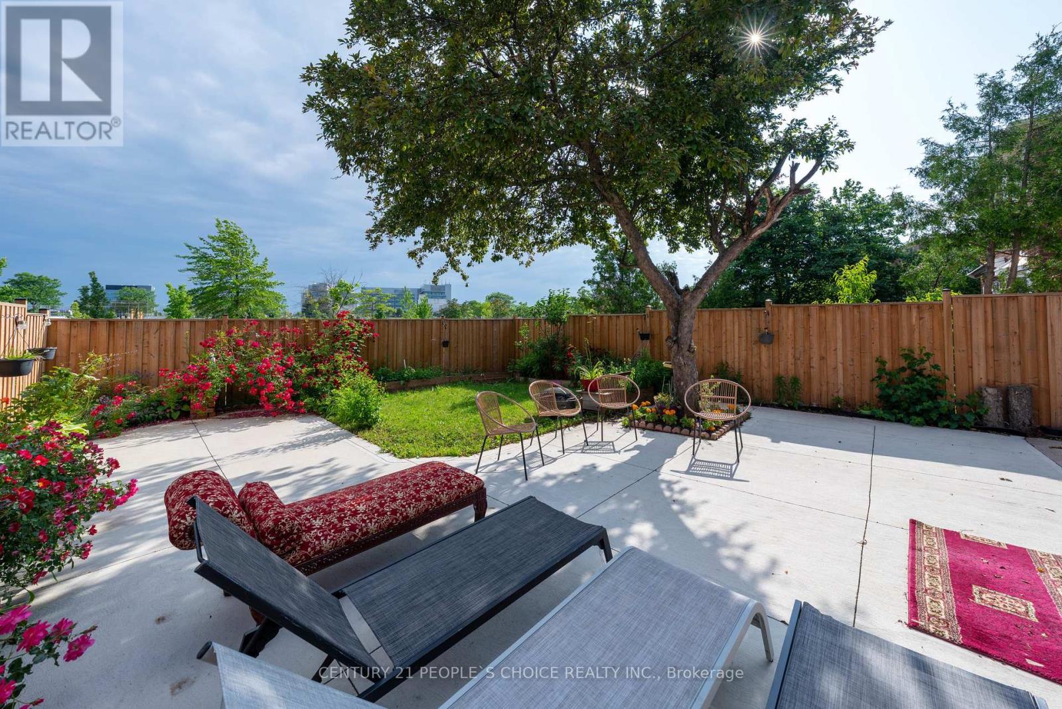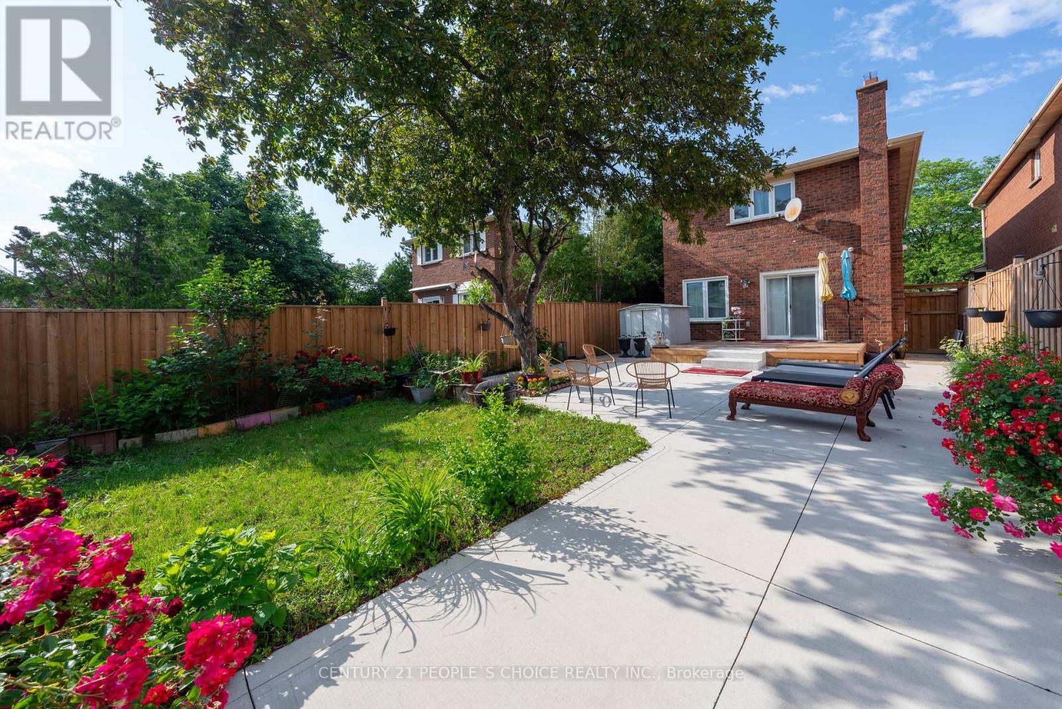4 Bedroom
4 Bathroom
0 - 699 sqft
Fireplace
Central Air Conditioning
Forced Air
$1,200,000
Beautifully Renovated Detached Home in a Great Location! This fully detached, all-brick home has been tastefully upgraded and sits in an amazing, family-friendly neighborhood just steps from the new LRT line! Upstairs, you'll find 3 good-sized bedrooms and 2 full bathrooms, including a spacious primary bedroom with its own ensuite. The home has been freshly painted and is move-in ready. Enjoy a private, nicely landscaped backyard with no neighbors behind plus, its on a quiet, child-safe cul-de-sac court. The finished basement has its own separate entrance, full bathroom, bedroom, and kitchen perfect for extended family or extra space. This well-cared-for home has never been rented by the current owners and is ready for its next chapter! (id:41954)
Property Details
|
MLS® Number
|
W12292679 |
|
Property Type
|
Single Family |
|
Community Name
|
Fletcher's Creek South |
|
Amenities Near By
|
Golf Nearby, Park, Public Transit |
|
Features
|
Cul-de-sac |
|
Parking Space Total
|
3 |
|
Structure
|
Shed |
|
View Type
|
View |
Building
|
Bathroom Total
|
4 |
|
Bedrooms Above Ground
|
3 |
|
Bedrooms Below Ground
|
1 |
|
Bedrooms Total
|
4 |
|
Age
|
31 To 50 Years |
|
Appliances
|
Dishwasher, Dryer, Stove, Washer, Two Refrigerators |
|
Basement Development
|
Finished |
|
Basement Features
|
Separate Entrance |
|
Basement Type
|
N/a (finished) |
|
Construction Style Attachment
|
Detached |
|
Cooling Type
|
Central Air Conditioning |
|
Exterior Finish
|
Brick |
|
Fire Protection
|
Smoke Detectors, Security System |
|
Fireplace Present
|
Yes |
|
Fireplace Total
|
1 |
|
Foundation Type
|
Concrete |
|
Half Bath Total
|
1 |
|
Heating Fuel
|
Natural Gas |
|
Heating Type
|
Forced Air |
|
Stories Total
|
2 |
|
Size Interior
|
0 - 699 Sqft |
|
Type
|
House |
|
Utility Water
|
Municipal Water |
Parking
Land
|
Acreage
|
No |
|
Land Amenities
|
Golf Nearby, Park, Public Transit |
|
Sewer
|
Sanitary Sewer |
|
Size Depth
|
120 Ft ,9 In |
|
Size Frontage
|
30 Ft ,2 In |
|
Size Irregular
|
30.2 X 120.8 Ft ; Neat And Clean Home |
|
Size Total Text
|
30.2 X 120.8 Ft ; Neat And Clean Home|under 1/2 Acre |
|
Zoning Description
|
Res |
Rooms
| Level |
Type |
Length |
Width |
Dimensions |
|
Second Level |
Primary Bedroom |
6.06 m |
3.43 m |
6.06 m x 3.43 m |
|
Second Level |
Bedroom |
4.4 m |
2.92 m |
4.4 m x 2.92 m |
|
Second Level |
Bedroom |
3.03 m |
3.03 m |
3.03 m x 3.03 m |
|
Basement |
Bedroom |
3.3 m |
2.6 m |
3.3 m x 2.6 m |
|
Basement |
Living Room |
2 m |
2 m |
2 m x 2 m |
|
Basement |
Kitchen |
2 m |
2 m |
2 m x 2 m |
|
Ground Level |
Kitchen |
5.22 m |
2.42 m |
5.22 m x 2.42 m |
|
Ground Level |
Living Room |
5.9 m |
3.47 m |
5.9 m x 3.47 m |
|
Ground Level |
Dining Room |
3.3 m |
2.6 m |
3.3 m x 2.6 m |
Utilities
|
Cable
|
Installed |
|
Electricity
|
Installed |
|
Sewer
|
Installed |
https://www.realtor.ca/real-estate/28622244/32-payton-crescent-brampton-fletchers-creek-south-fletchers-creek-south
