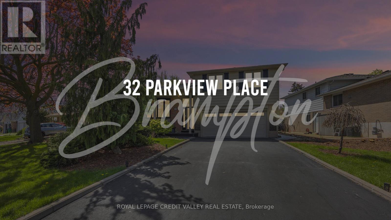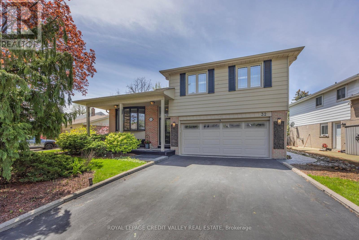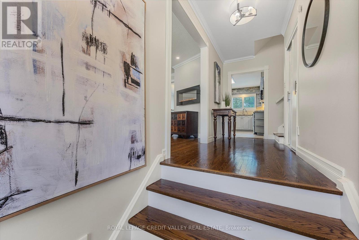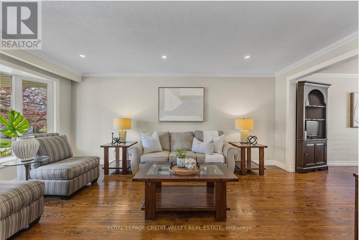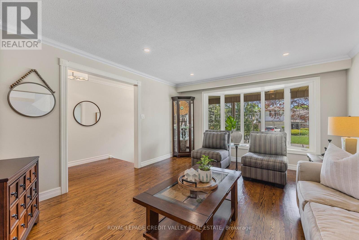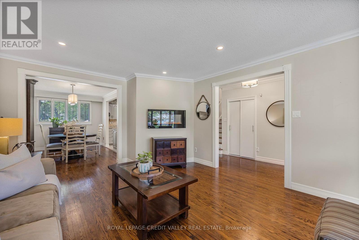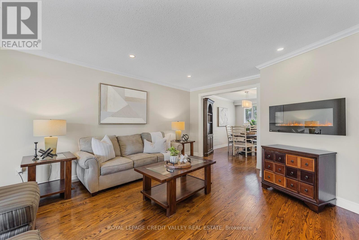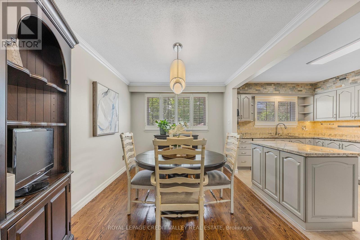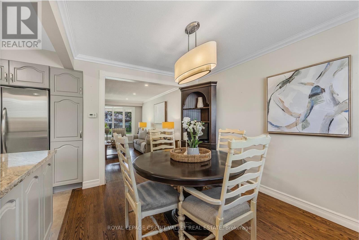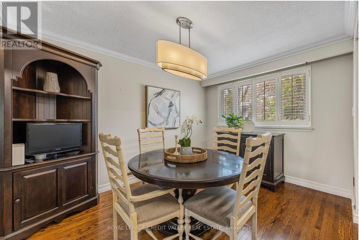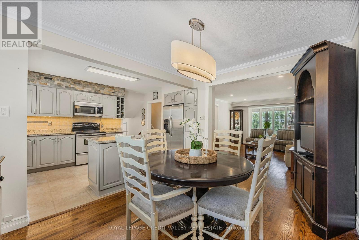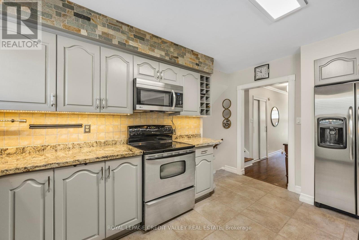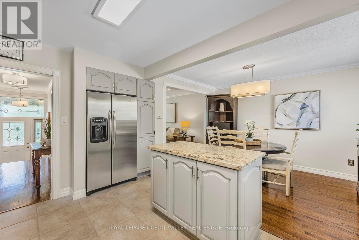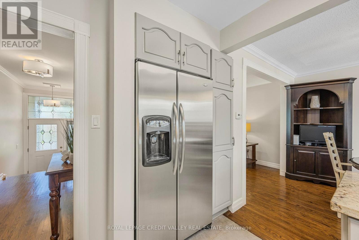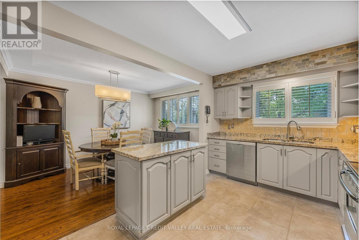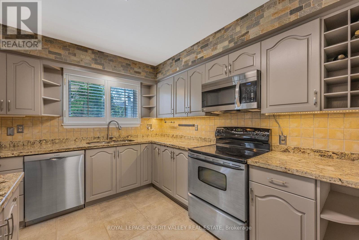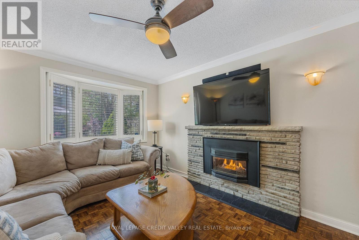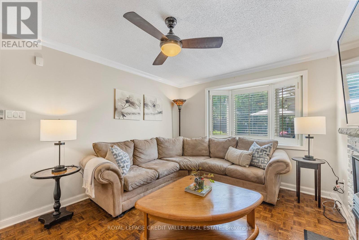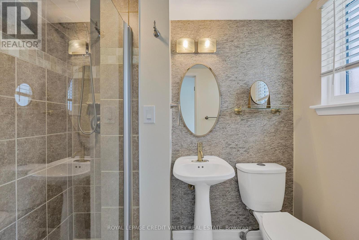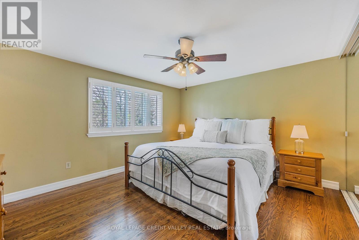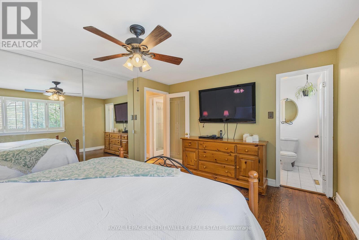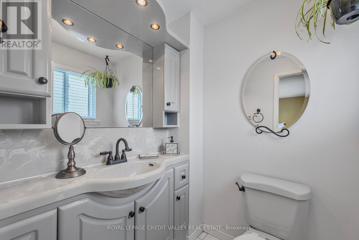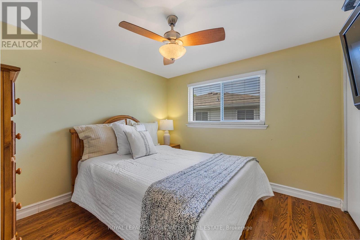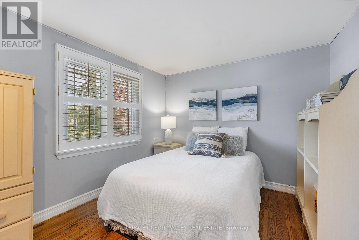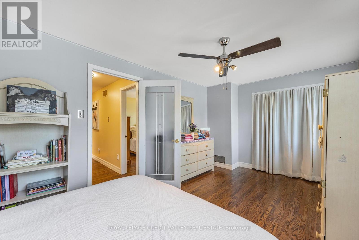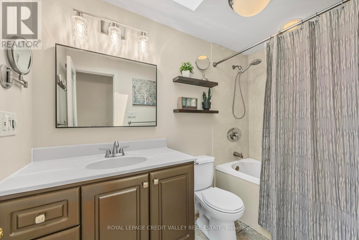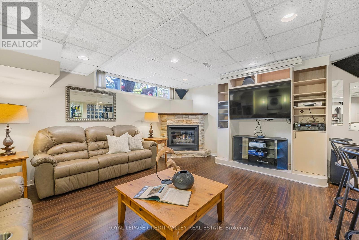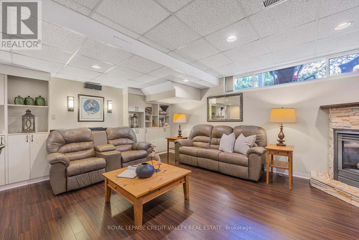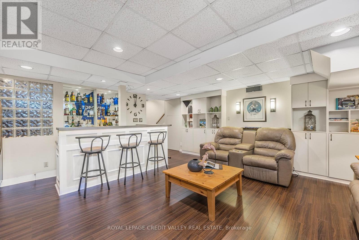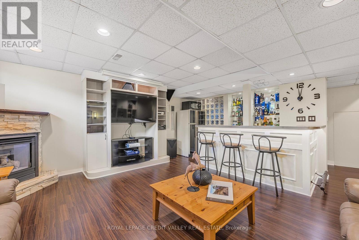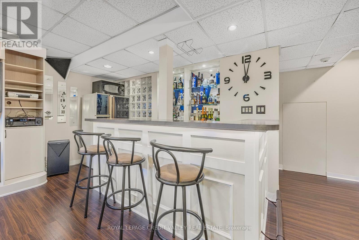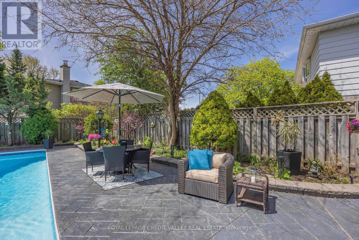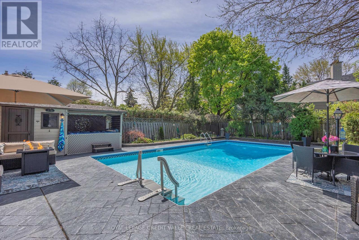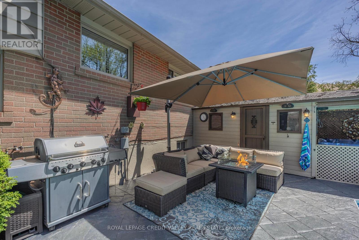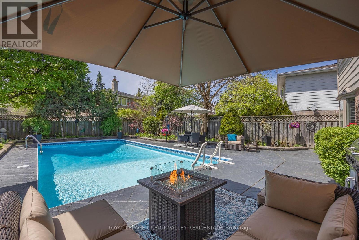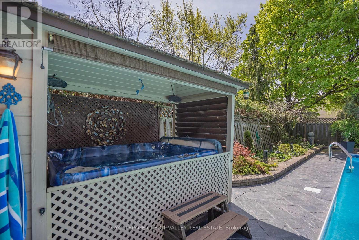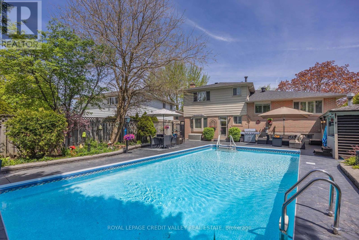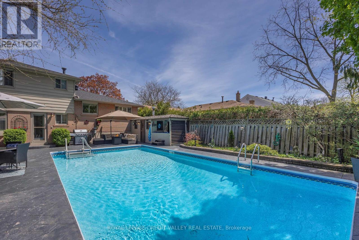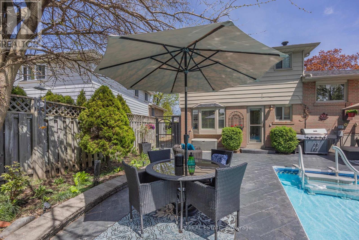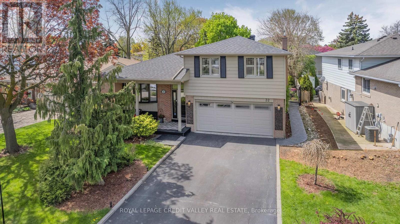3 Bedroom
3 Bathroom
Fireplace
Inground Pool
Central Air Conditioning
Forced Air
$1,249,900
Welcome to 32 Parkview Place found on one of the most desirable streets in the Peel Village area of Brampton. The home has great curb appeal and is welcoming as soon as you drive up. Inside this multi level side split you will find three oversized bedrooms and three upgraded bathrooms. Hardwood flooring is found throughout the entire home. The home features a two car garage, parking for up to six cars as well as a main floor family room that comes with a gas fireplace. The basement is finished and the recreation room is a perfect place to watch the playoffs. The backyard is fenced and very private. There is a heated inground salt water swimming pool and a hot tub as well surrounded by a beautiful patio. Parkview Place is a great street to raise a family and is close to schools, pathways and parks. It truly is a great family neighbourhood. Make sure you book a showing today. **** EXTRAS **** Roof 2019, Windows 2019, Garage Door and Opener 2020, Exterior paint 2020, Custom Wood Blinds 2017 (id:41954)
Property Details
|
MLS® Number
|
W8317166 |
|
Property Type
|
Single Family |
|
Community Name
|
Brampton East |
|
Amenities Near By
|
Hospital, Park, Place Of Worship, Schools |
|
Community Features
|
Community Centre |
|
Equipment Type
|
Water Heater |
|
Parking Space Total
|
6 |
|
Pool Type
|
Inground Pool |
|
Rental Equipment Type
|
Water Heater |
Building
|
Bathroom Total
|
3 |
|
Bedrooms Above Ground
|
3 |
|
Bedrooms Total
|
3 |
|
Appliances
|
Garage Door Opener Remote(s), Central Vacuum, Water Meter, Dishwasher, Dryer, Garage Door Opener, Hot Tub, Microwave, Refrigerator, Stove, Washer, Window Coverings |
|
Basement Development
|
Finished |
|
Basement Type
|
N/a (finished) |
|
Construction Style Attachment
|
Detached |
|
Construction Style Split Level
|
Sidesplit |
|
Cooling Type
|
Central Air Conditioning |
|
Exterior Finish
|
Brick, Vinyl Siding |
|
Fireplace Present
|
Yes |
|
Fireplace Total
|
2 |
|
Foundation Type
|
Concrete |
|
Heating Fuel
|
Natural Gas |
|
Heating Type
|
Forced Air |
|
Type
|
House |
|
Utility Water
|
Municipal Water |
Parking
Land
|
Acreage
|
No |
|
Land Amenities
|
Hospital, Park, Place Of Worship, Schools |
|
Sewer
|
Sanitary Sewer |
|
Size Irregular
|
60 X 115.43 Ft |
|
Size Total Text
|
60 X 115.43 Ft |
Rooms
| Level |
Type |
Length |
Width |
Dimensions |
|
Second Level |
Living Room |
5.53 m |
4.12 m |
5.53 m x 4.12 m |
|
Second Level |
Dining Room |
4 m |
2.89 m |
4 m x 2.89 m |
|
Second Level |
Kitchen |
4.25 m |
2.99 m |
4.25 m x 2.99 m |
|
Third Level |
Primary Bedroom |
4.24 m |
3.6 m |
4.24 m x 3.6 m |
|
Third Level |
Bedroom 2 |
5.14 m |
2.98 m |
5.14 m x 2.98 m |
|
Third Level |
Bedroom 3 |
3.22 m |
3.11 m |
3.22 m x 3.11 m |
|
Basement |
Recreational, Games Room |
5.62 m |
5.52 m |
5.62 m x 5.52 m |
|
Basement |
Laundry Room |
3.89 m |
3.74 m |
3.89 m x 3.74 m |
|
Main Level |
Family Room |
4.2 m |
3.13 m |
4.2 m x 3.13 m |
https://www.realtor.ca/real-estate/26863183/32-parkview-place-brampton-brampton-east
