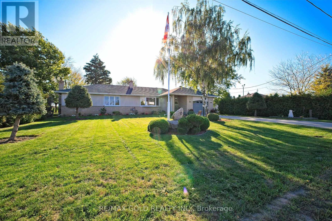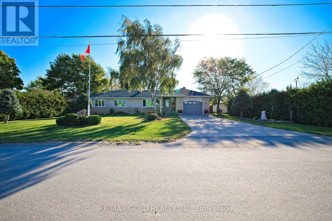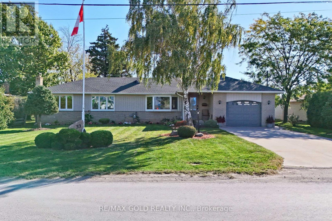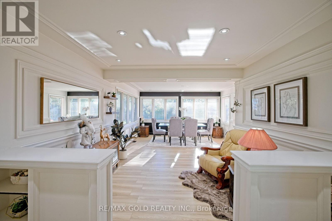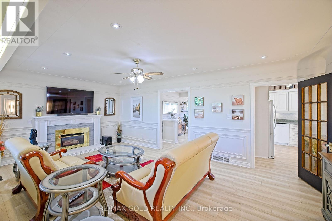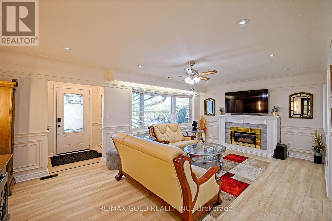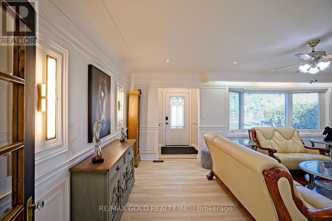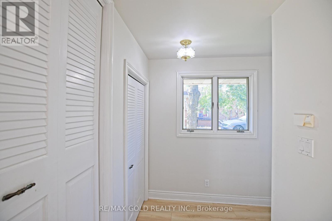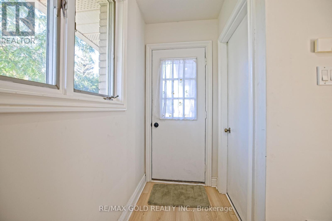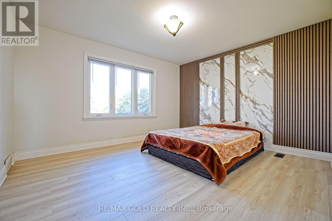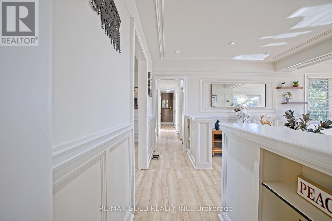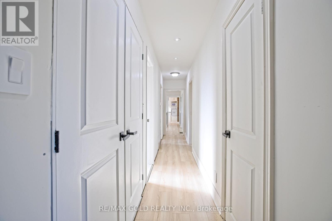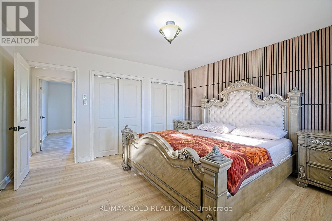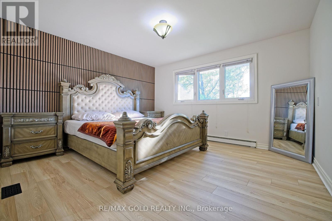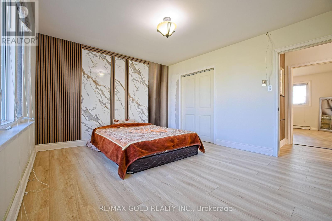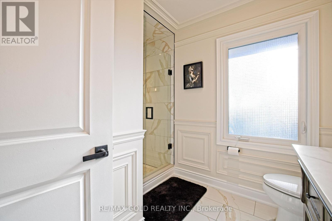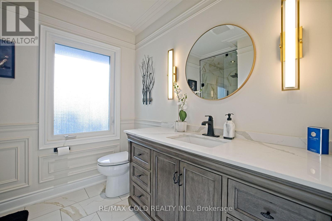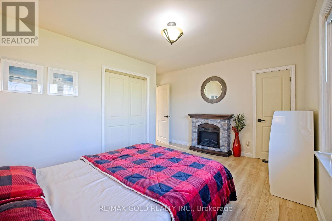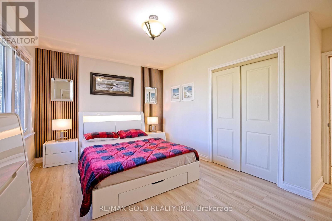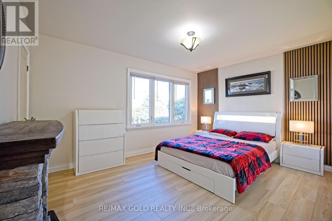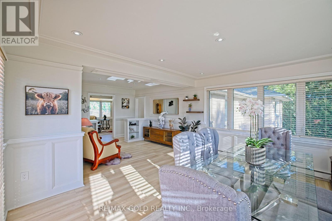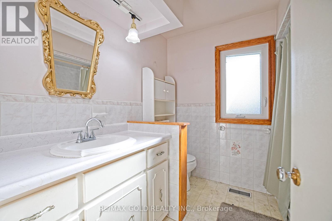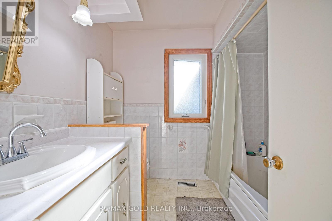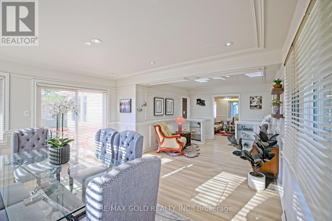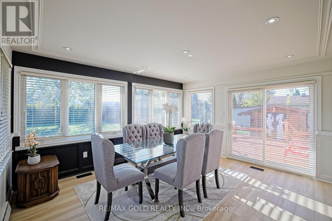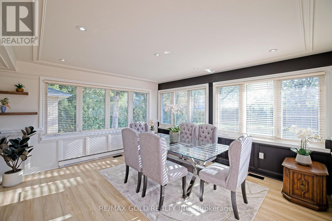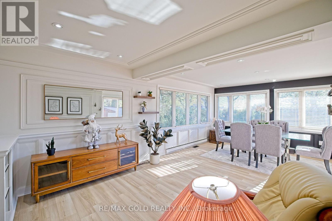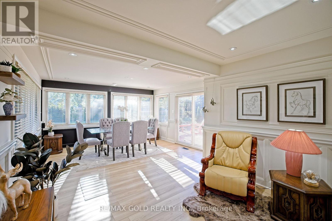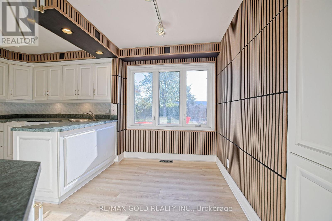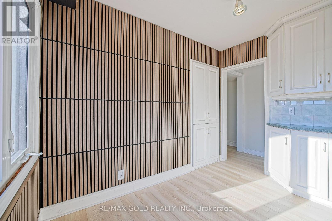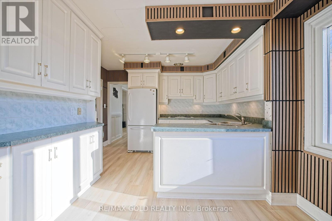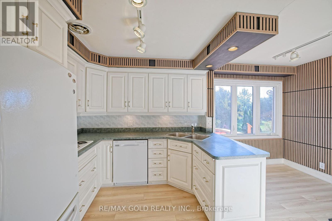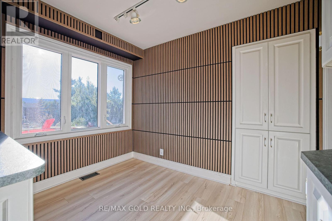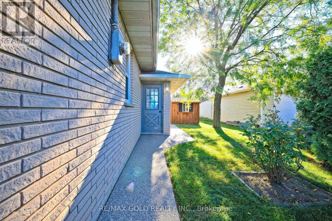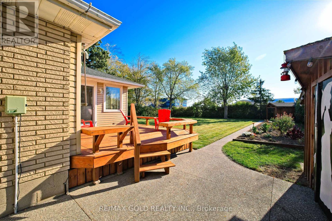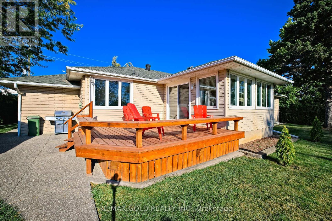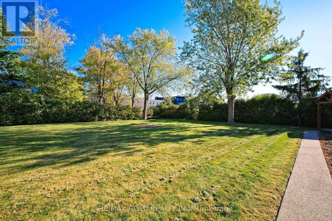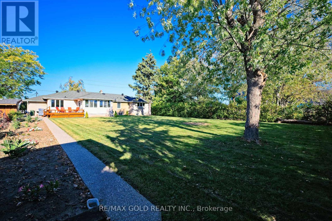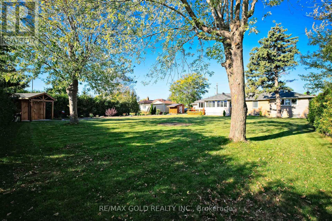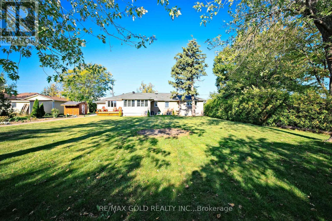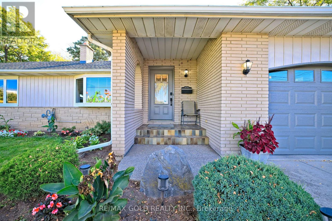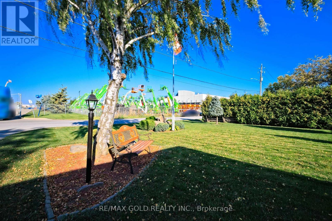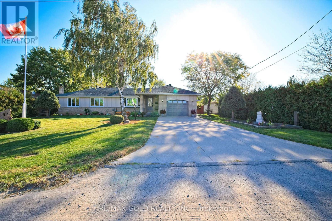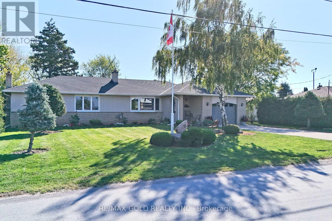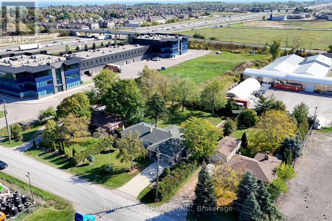3 Bedroom
3 Bathroom
2000 - 2500 sqft
Bungalow
Fireplace
Central Air Conditioning
Forced Air
$999,000
Fantastic opportunity in prime Stoney Creek: this rarely-offered detached bungalow on a generous lot (approx. 90 x 187 ft) offers bright, open living with huge windows throughout, an eat-in kitchen, 3 comfortable bedrooms, and a finished basement ideal for recreation. The property includes a spacious front concrete driveway with approximately Six parking spaces and a large landscaped yard. What truly sets this property apart is its M3 / commercial zoning, allowing for a variety of commercial, office, and light industrial uses-perfect for investors or live-work entrepreneurs. Located in a rapidly developing Fifty Rd / Winona area with easy access to retail, dining, highways, and public transit, this is a must-see mixed-use gem. (id:41954)
Property Details
|
MLS® Number
|
X12465051 |
|
Property Type
|
Single Family |
|
Community Name
|
Stoney Creek Industrial |
|
Amenities Near By
|
Park, Public Transit, Schools |
|
Equipment Type
|
Water Heater |
|
Parking Space Total
|
5 |
|
Rental Equipment Type
|
Water Heater |
Building
|
Bathroom Total
|
3 |
|
Bedrooms Above Ground
|
3 |
|
Bedrooms Total
|
3 |
|
Age
|
51 To 99 Years |
|
Appliances
|
Water Heater, Blinds, Dishwasher, Dryer, Microwave, Oven, Stove, Washer, Refrigerator |
|
Architectural Style
|
Bungalow |
|
Basement Development
|
Finished |
|
Basement Type
|
N/a (finished) |
|
Construction Style Attachment
|
Detached |
|
Cooling Type
|
Central Air Conditioning |
|
Exterior Finish
|
Brick |
|
Fireplace Present
|
Yes |
|
Flooring Type
|
Hardwood, Carpeted |
|
Foundation Type
|
Concrete |
|
Half Bath Total
|
1 |
|
Heating Fuel
|
Natural Gas |
|
Heating Type
|
Forced Air |
|
Stories Total
|
1 |
|
Size Interior
|
2000 - 2500 Sqft |
|
Type
|
House |
|
Utility Water
|
Municipal Water |
Parking
Land
|
Acreage
|
No |
|
Land Amenities
|
Park, Public Transit, Schools |
|
Sewer
|
Sanitary Sewer |
|
Size Depth
|
187 Ft |
|
Size Frontage
|
90 Ft |
|
Size Irregular
|
90 X 187 Ft ; Irregular Lot |
|
Size Total Text
|
90 X 187 Ft ; Irregular Lot |
|
Surface Water
|
Lake/pond |
|
Zoning Description
|
M3 |
Rooms
| Level |
Type |
Length |
Width |
Dimensions |
|
Basement |
Family Room |
7.17 m |
3.91 m |
7.17 m x 3.91 m |
|
Basement |
Recreational, Games Room |
8.8 m |
3.83 m |
8.8 m x 3.83 m |
|
Main Level |
Living Room |
6.59 m |
4.41 m |
6.59 m x 4.41 m |
|
Main Level |
Dining Room |
3.96 m |
6.29 m |
3.96 m x 6.29 m |
|
Main Level |
Kitchen |
3.66 m |
4.9 m |
3.66 m x 4.9 m |
|
Main Level |
Primary Bedroom |
3.8 m |
4.11 m |
3.8 m x 4.11 m |
|
Main Level |
Bedroom 2 |
4 m |
4.65 m |
4 m x 4.65 m |
|
Main Level |
Bedroom 3 |
3.56 m |
4.12 m |
3.56 m x 4.12 m |
|
Main Level |
Laundry Room |
2.27 m |
3.34 m |
2.27 m x 3.34 m |
Utilities
https://www.realtor.ca/real-estate/28995946/32-oriole-avenue-hamilton-stoney-creek-industrial-stoney-creek-industrial
