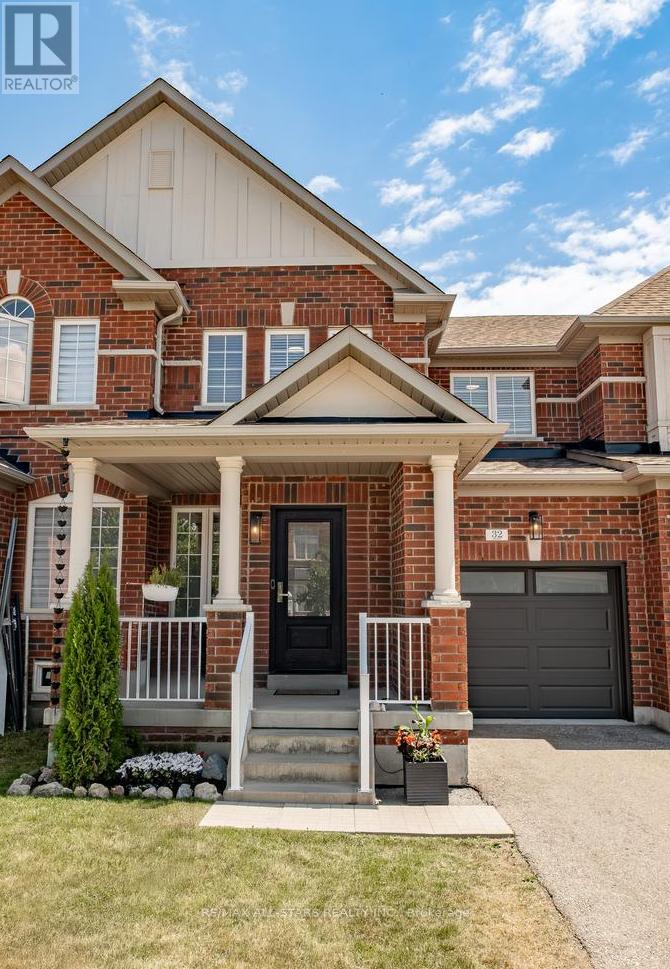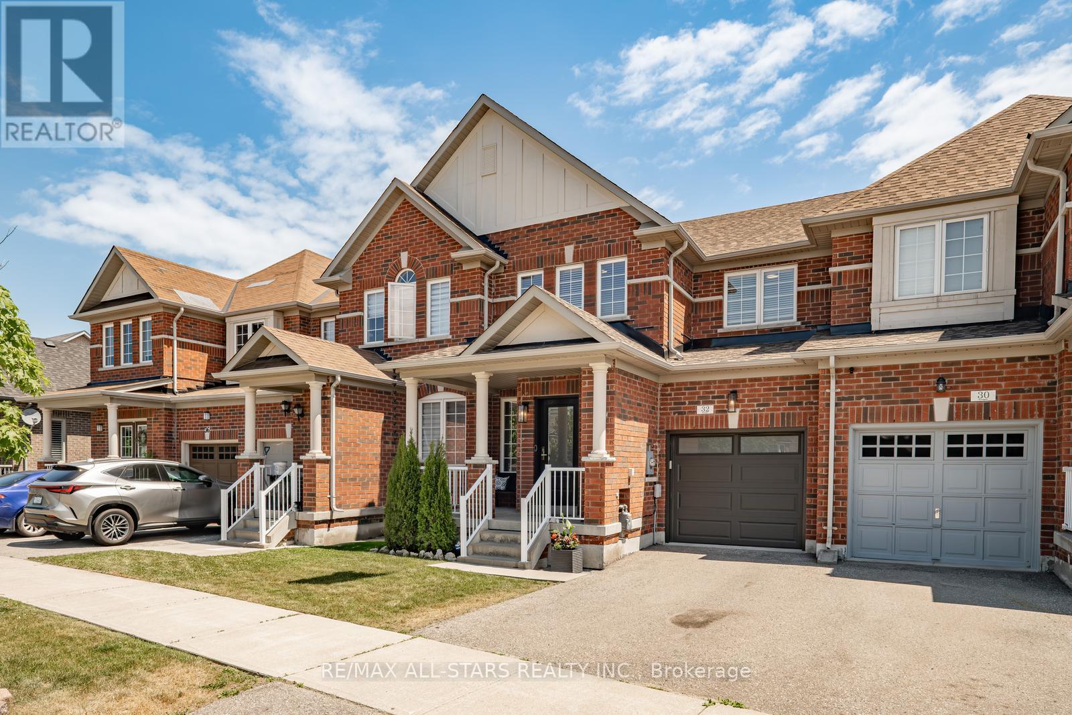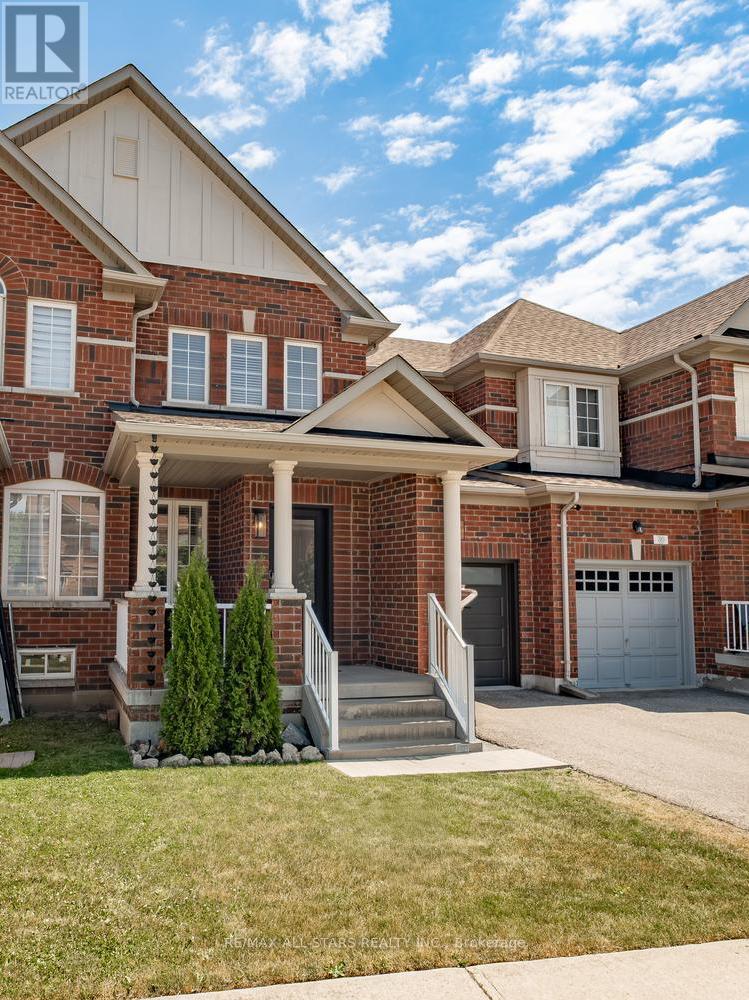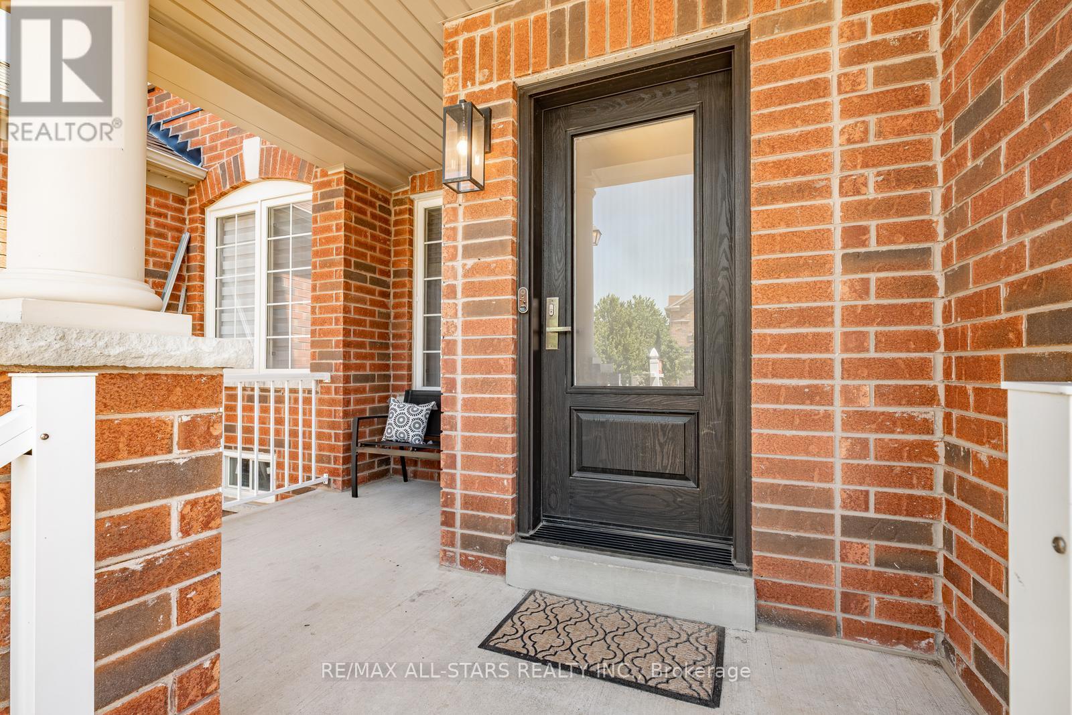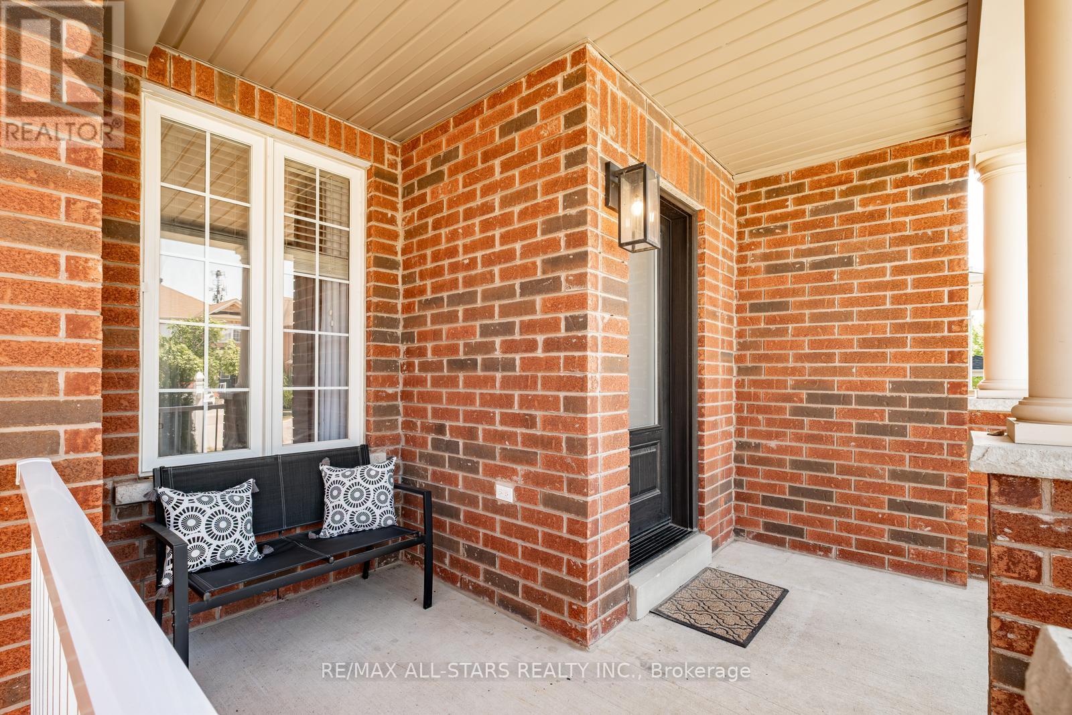3 Bedroom
3 Bathroom
1100 - 1500 sqft
Fireplace
Central Air Conditioning
Forced Air
$948,000
Step into 32 Northway Ave. in Stouffville, boasting 3 bedrooms, 3 bathrooms and updates throughout. A lovely porch with seating area greets you at this home. Large open concept living area with hardwood floors, stylish light fixtures, and this gorgeous custom fireplace. At the back of the home youll find a beautifully renovated kitchen, showcasing sleek cabinetry, stone countertops, top-of-the-line stainless steel appliances, and this custom servery with beverage fridge. The eat-in area offers access to the backyard and big bright windows. Completing the main level is a convenient powder room.The upper level offers three generously sized and bright bedrooms. The primary suite features a spacious walk-in closet and an attached four-piece bathroom. The remaining two bedrooms, equally well-sized, share a well-appointed four-piece bathroom. Spacious fully fenced backyard that has convenient access from the garage. This space is a blank canvas just waiting to be reimagined! Within walking distance, you'll find the leisure center, biking trails, Memorial Park, tennis courts, the skate park, and more. All essential amenities, including grocery stores, shops, restaurants, and Stouffville Village, are just a short drive away.**Owned Tankless water heater 2024, Roof 2024, Water softener 2024, Fridge 2024, Filtered Water 2024, Dishwasher 2025 (id:41954)
Property Details
|
MLS® Number
|
N12246774 |
|
Property Type
|
Single Family |
|
Community Name
|
Stouffville |
|
Amenities Near By
|
Hospital, Public Transit, Schools |
|
Features
|
Carpet Free |
|
Parking Space Total
|
2 |
Building
|
Bathroom Total
|
3 |
|
Bedrooms Above Ground
|
3 |
|
Bedrooms Total
|
3 |
|
Appliances
|
Dishwasher, Dryer, Hood Fan, Stove, Water Heater - Tankless, Washer, Water Softener, Window Coverings, Refrigerator |
|
Basement Development
|
Unfinished |
|
Basement Type
|
N/a (unfinished) |
|
Construction Style Attachment
|
Attached |
|
Cooling Type
|
Central Air Conditioning |
|
Exterior Finish
|
Brick |
|
Fireplace Present
|
Yes |
|
Flooring Type
|
Hardwood, Tile |
|
Foundation Type
|
Unknown |
|
Half Bath Total
|
1 |
|
Heating Fuel
|
Natural Gas |
|
Heating Type
|
Forced Air |
|
Stories Total
|
2 |
|
Size Interior
|
1100 - 1500 Sqft |
|
Type
|
Row / Townhouse |
|
Utility Water
|
Municipal Water |
Parking
Land
|
Acreage
|
No |
|
Fence Type
|
Fenced Yard |
|
Land Amenities
|
Hospital, Public Transit, Schools |
|
Sewer
|
Sanitary Sewer |
|
Size Depth
|
81 Ft ,7 In |
|
Size Frontage
|
23 Ft ,10 In |
|
Size Irregular
|
23.9 X 81.6 Ft |
|
Size Total Text
|
23.9 X 81.6 Ft |
Rooms
| Level |
Type |
Length |
Width |
Dimensions |
|
Second Level |
Primary Bedroom |
4.91 m |
3.94 m |
4.91 m x 3.94 m |
|
Second Level |
Bedroom 2 |
3.08 m |
3.67 m |
3.08 m x 3.67 m |
|
Second Level |
Bedroom 3 |
3.01 m |
3.21 m |
3.01 m x 3.21 m |
|
Main Level |
Living Room |
5.53 m |
3.62 m |
5.53 m x 3.62 m |
|
Main Level |
Kitchen |
2.6 m |
2.99 m |
2.6 m x 2.99 m |
|
Main Level |
Dining Room |
2.6 m |
2.99 m |
2.6 m x 2.99 m |
https://www.realtor.ca/real-estate/28524098/32-northway-avenue-whitchurch-stouffville-stouffville-stouffville
