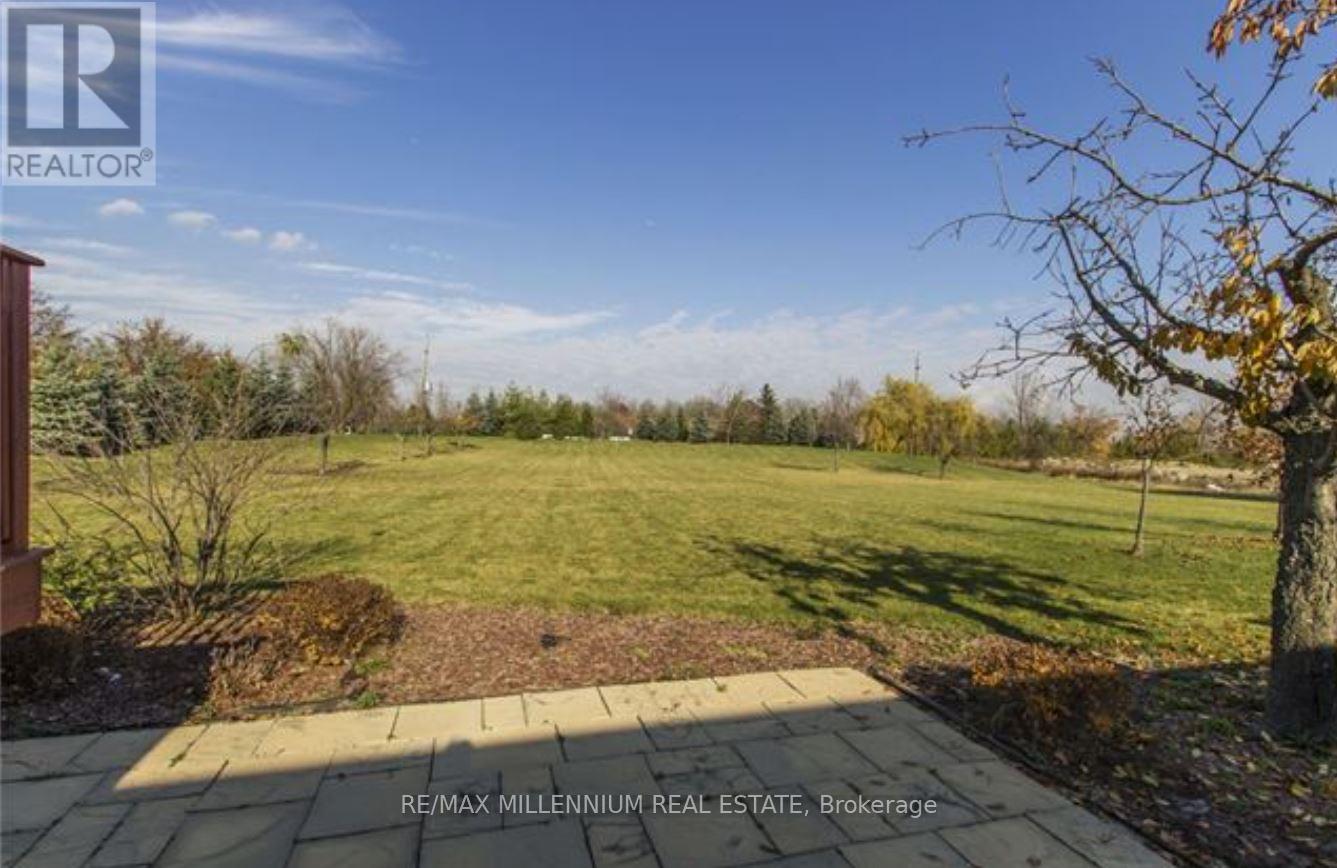6 Bedroom
4 Bathroom
3500 - 5000 sqft
Raised Bungalow
Fireplace
Central Air Conditioning
Forced Air
$3,299,000
Amazing Gated Castlemore Dream Home On Approximately 2.3 Acre Estate Lot With A Custom 5 Car Garage!! Hidden Value of *** Around $350K - $450K payout*** from City on widening of McVean Road (Happening potentially in 2026 - check with city) No effect on property as minor strip of land required from edge of backyard only. Upgraded/Updated Throughout Finest With Only The Best Materials. Grand Porch & Foyer With Crown Moulding. Huge Formal Rooms Throughout, Including A Master-Chef's Gourmet Kitchen With Granite Counter. Gleaming Hardwood Floors, Around 30Min To Downtown Toronto,15 Min To Pearson Airport! Sewer connection with city available( If Requested ) And Septic Tank Both On Property. (id:41954)
Property Details
|
MLS® Number
|
W12389869 |
|
Property Type
|
Single Family |
|
Community Name
|
Toronto Gore Rural Estate |
|
Features
|
Carpet Free, In-law Suite |
|
Parking Space Total
|
24 |
Building
|
Bathroom Total
|
4 |
|
Bedrooms Above Ground
|
4 |
|
Bedrooms Below Ground
|
2 |
|
Bedrooms Total
|
6 |
|
Architectural Style
|
Raised Bungalow |
|
Basement Features
|
Apartment In Basement, Separate Entrance |
|
Basement Type
|
N/a |
|
Construction Style Attachment
|
Detached |
|
Cooling Type
|
Central Air Conditioning |
|
Exterior Finish
|
Brick, Stone |
|
Fireplace Present
|
Yes |
|
Flooring Type
|
Ceramic, Laminate, Hardwood |
|
Foundation Type
|
Concrete |
|
Half Bath Total
|
1 |
|
Heating Fuel
|
Natural Gas |
|
Heating Type
|
Forced Air |
|
Stories Total
|
1 |
|
Size Interior
|
3500 - 5000 Sqft |
|
Type
|
House |
|
Utility Water
|
Municipal Water |
Parking
Land
|
Acreage
|
No |
|
Fence Type
|
Fenced Yard |
|
Sewer
|
Septic System |
|
Size Depth
|
554 Ft |
|
Size Frontage
|
271 Ft ,1 In |
|
Size Irregular
|
271.1 X 554 Ft ; 356.12' On South Side. |
|
Size Total Text
|
271.1 X 554 Ft ; 356.12' On South Side. |
Rooms
| Level |
Type |
Length |
Width |
Dimensions |
|
Basement |
Great Room |
7.05 m |
6 m |
7.05 m x 6 m |
|
Basement |
Exercise Room |
7.05 m |
6.2 m |
7.05 m x 6.2 m |
|
Basement |
Bedroom 2 |
6.2 m |
6.4 m |
6.2 m x 6.4 m |
|
Basement |
Kitchen |
12.05 m |
7.1 m |
12.05 m x 7.1 m |
|
Main Level |
Living Room |
6.2 m |
3.6 m |
6.2 m x 3.6 m |
|
Main Level |
Dining Room |
4.3 m |
3.3 m |
4.3 m x 3.3 m |
|
Main Level |
Family Room |
7.45 m |
4.55 m |
7.45 m x 4.55 m |
|
Main Level |
Kitchen |
7.05 m |
4.55 m |
7.05 m x 4.55 m |
|
Main Level |
Primary Bedroom |
5.1 m |
3.85 m |
5.1 m x 3.85 m |
|
Main Level |
Bedroom 2 |
3.35 m |
3.2 m |
3.35 m x 3.2 m |
|
Main Level |
Bedroom 3 |
4.1 m |
3.15 m |
4.1 m x 3.15 m |
|
Main Level |
Bedroom 4 |
4.3 m |
3.3 m |
4.3 m x 3.3 m |
https://www.realtor.ca/real-estate/28832676/32-michelangelo-boulevard-brampton-toronto-gore-rural-estate-toronto-gore-rural-estate







