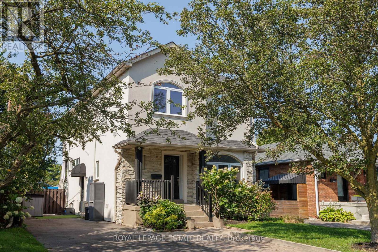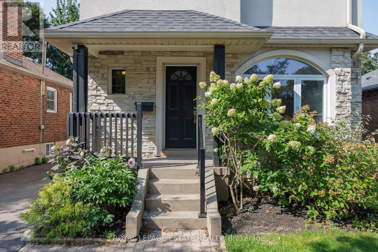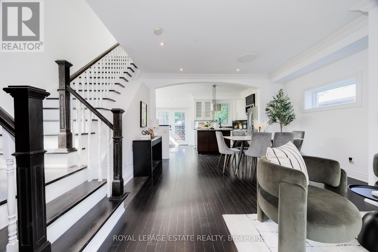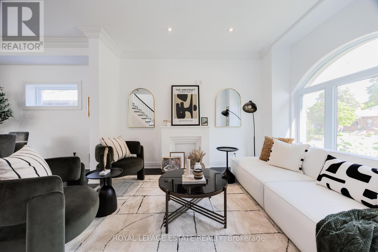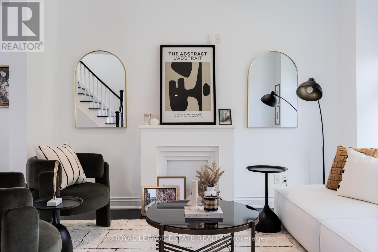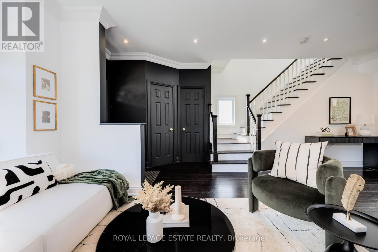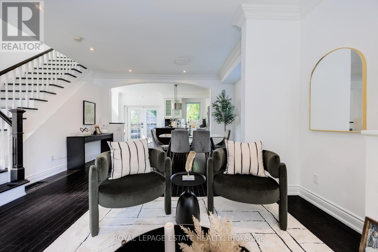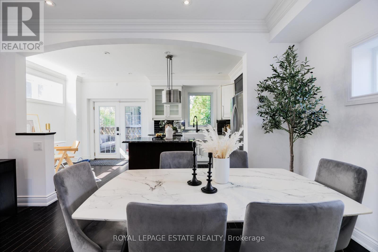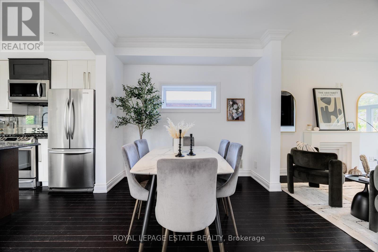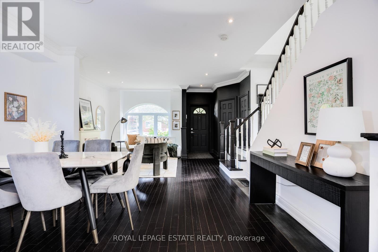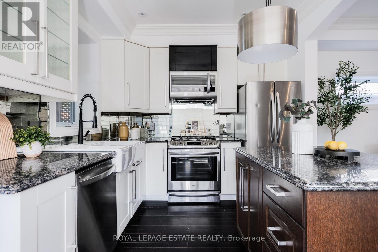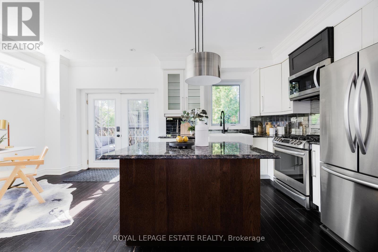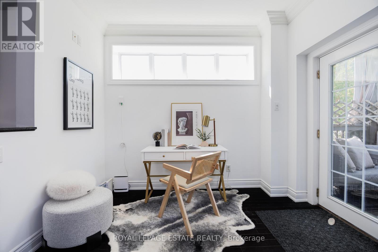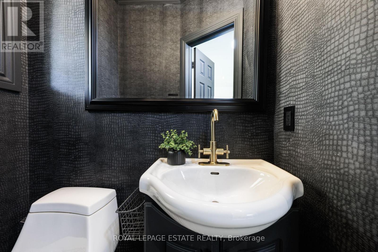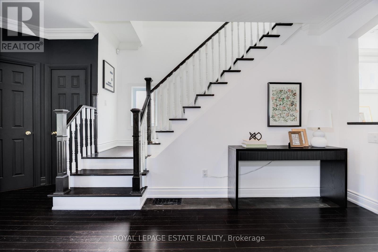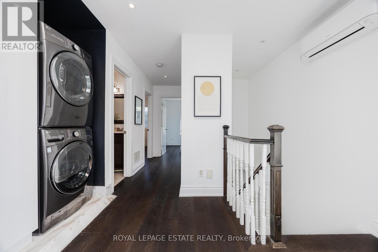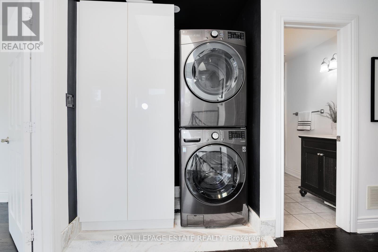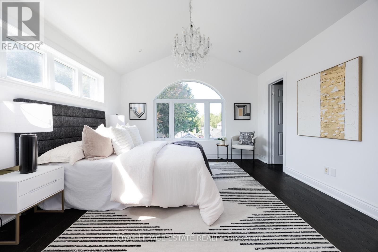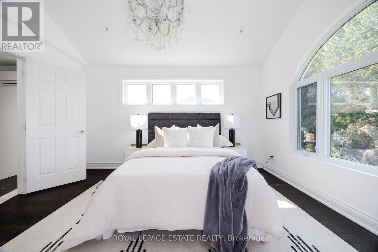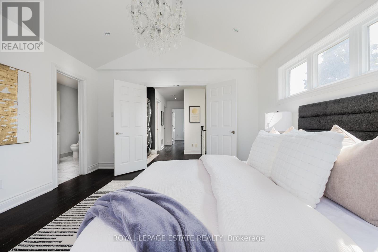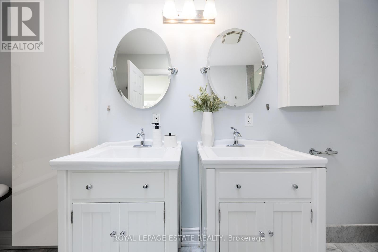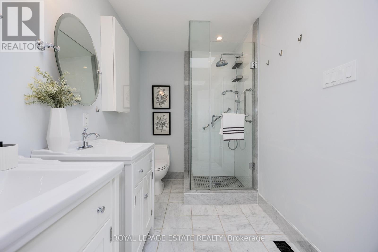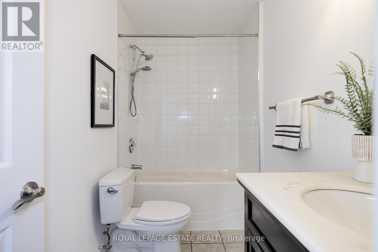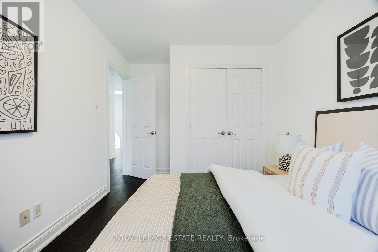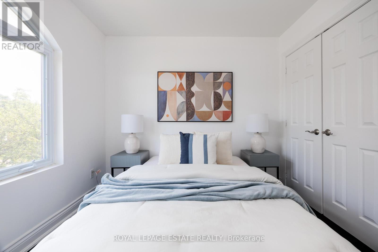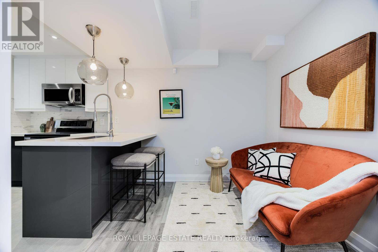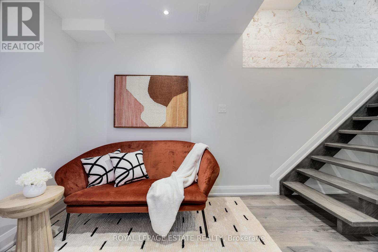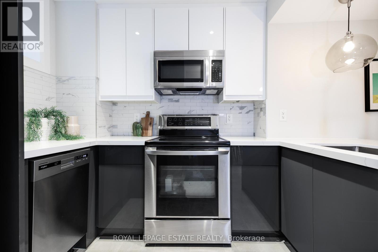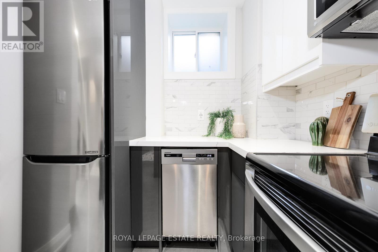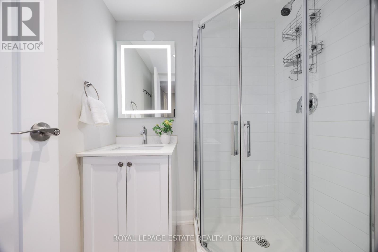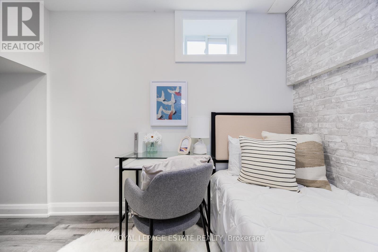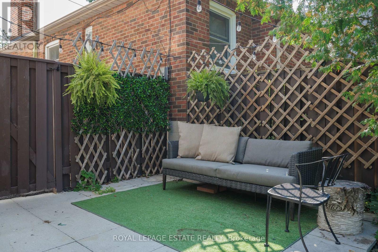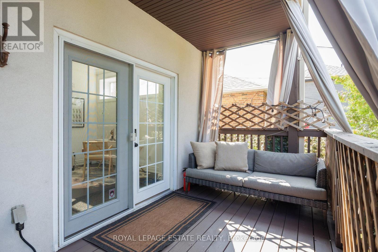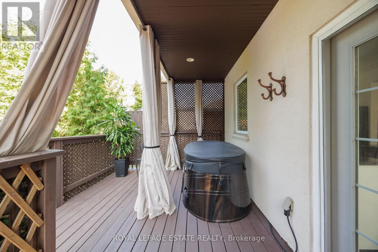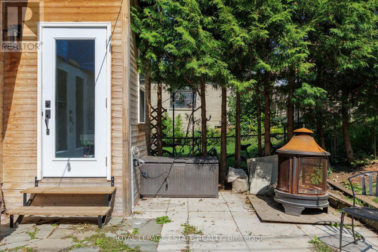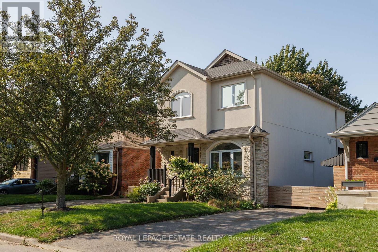5 Bedroom
4 Bathroom
1100 - 1500 sqft
Fireplace
Central Air Conditioning
Forced Air
$1,350,000
Welcome To Spacious And Stunning Birchcliff! Exceptional Quality And Attention To Detail Throughout With Crown Mouldings, An Elegant Kitchen Featuring Granite Countertops, Centre Island, And Stainless Steel Appliances, And Eco-friendly Bamboo Floors. Main Floor 2-piece Powder Room, Decadent 5-piece Master Ensuite With Victorian style Clawfoot Tub, 2 Skylights, And Convenient 2nd-floor Laundry. Legal Basement Apartment With Heated Floors, Full Kitchen, And Laundry Provides Rental Income or Use As A Private Office. Investor Opportunity! Enjoy A Huge, Well-treed, Fully Fenced Yard. Close To French Immersion Birchcliff PS And All Amenities. Don't Miss This Amazing Opportunity In A Coveted Neighbourhood! (id:41954)
Property Details
|
MLS® Number
|
E12393657 |
|
Property Type
|
Single Family |
|
Community Name
|
Birchcliffe-Cliffside |
|
Amenities Near By
|
Park, Place Of Worship, Public Transit, Schools |
|
Community Features
|
Community Centre |
|
Equipment Type
|
None |
|
Features
|
Flat Site, Carpet Free, Sump Pump |
|
Parking Space Total
|
2 |
|
Rental Equipment Type
|
None |
|
Structure
|
Patio(s) |
Building
|
Bathroom Total
|
4 |
|
Bedrooms Above Ground
|
3 |
|
Bedrooms Below Ground
|
2 |
|
Bedrooms Total
|
5 |
|
Age
|
51 To 99 Years |
|
Appliances
|
Hot Tub, Water Heater - Tankless, Water Heater, Dishwasher, Dryer, Stove, Two Washers, Two Refrigerators |
|
Basement Development
|
Finished |
|
Basement Features
|
Separate Entrance |
|
Basement Type
|
N/a (finished) |
|
Construction Style Attachment
|
Detached |
|
Cooling Type
|
Central Air Conditioning |
|
Exterior Finish
|
Stone, Stucco |
|
Fireplace Present
|
Yes |
|
Flooring Type
|
Laminate, Hardwood |
|
Foundation Type
|
Concrete |
|
Half Bath Total
|
1 |
|
Heating Fuel
|
Natural Gas |
|
Heating Type
|
Forced Air |
|
Stories Total
|
2 |
|
Size Interior
|
1100 - 1500 Sqft |
|
Type
|
House |
|
Utility Water
|
Municipal Water |
Parking
Land
|
Acreage
|
No |
|
Land Amenities
|
Park, Place Of Worship, Public Transit, Schools |
|
Sewer
|
Sanitary Sewer |
|
Size Depth
|
102 Ft |
|
Size Frontage
|
32 Ft |
|
Size Irregular
|
32 X 102 Ft |
|
Size Total Text
|
32 X 102 Ft |
Rooms
| Level |
Type |
Length |
Width |
Dimensions |
|
Second Level |
Primary Bedroom |
4.23 m |
3.94 m |
4.23 m x 3.94 m |
|
Second Level |
Bedroom 2 |
2.95 m |
2.8 m |
2.95 m x 2.8 m |
|
Second Level |
Bedroom 3 |
2.8 m |
3 m |
2.8 m x 3 m |
|
Basement |
Bedroom 4 |
2.98 m |
2.92 m |
2.98 m x 2.92 m |
|
Basement |
Bedroom 5 |
2.85 m |
2.33 m |
2.85 m x 2.33 m |
|
Basement |
Bathroom |
|
|
Measurements not available |
|
Basement |
Family Room |
6.03 m |
3.48 m |
6.03 m x 3.48 m |
|
Main Level |
Foyer |
|
|
Measurements not available |
|
Main Level |
Living Room |
3.85 m |
3.1 m |
3.85 m x 3.1 m |
|
Main Level |
Dining Room |
2.8 m |
3.1 m |
2.8 m x 3.1 m |
|
Main Level |
Kitchen |
2.9 m |
3 m |
2.9 m x 3 m |
|
Main Level |
Sitting Room |
3.2 m |
2.57 m |
3.2 m x 2.57 m |
https://www.realtor.ca/real-estate/28841244/32-manderley-drive-toronto-birchcliffe-cliffside-birchcliffe-cliffside
