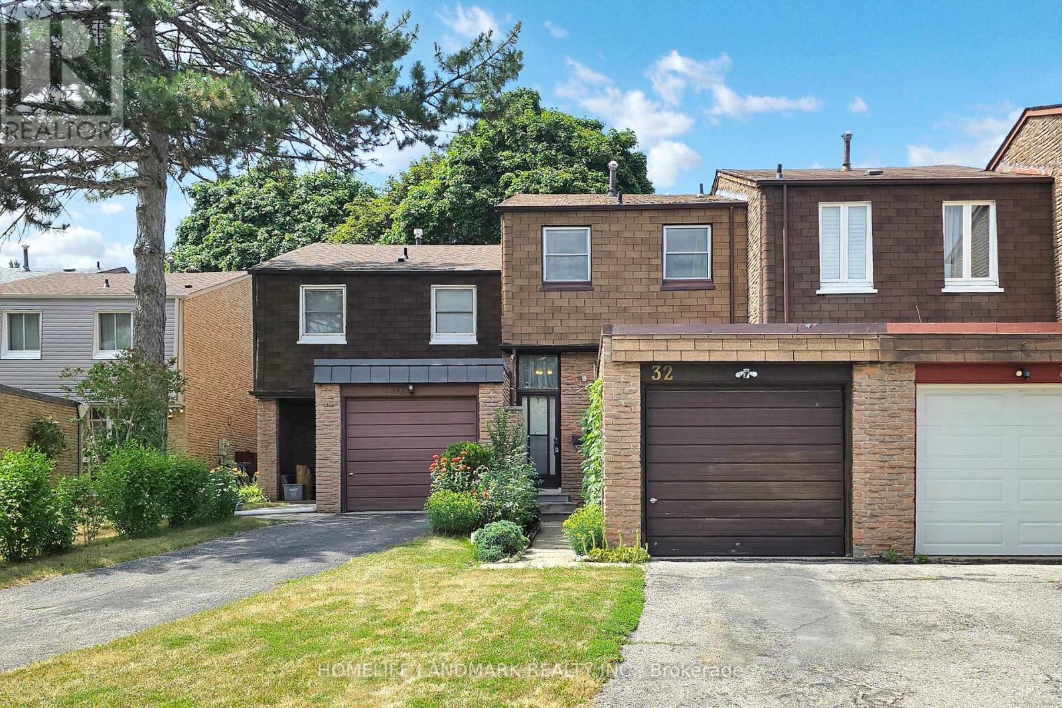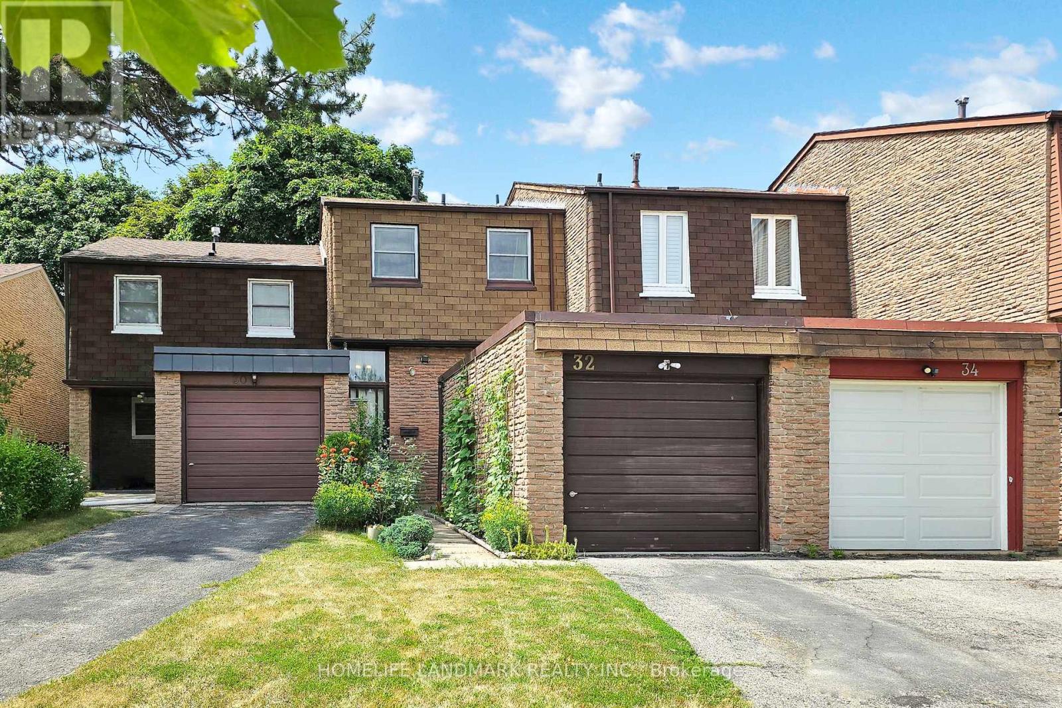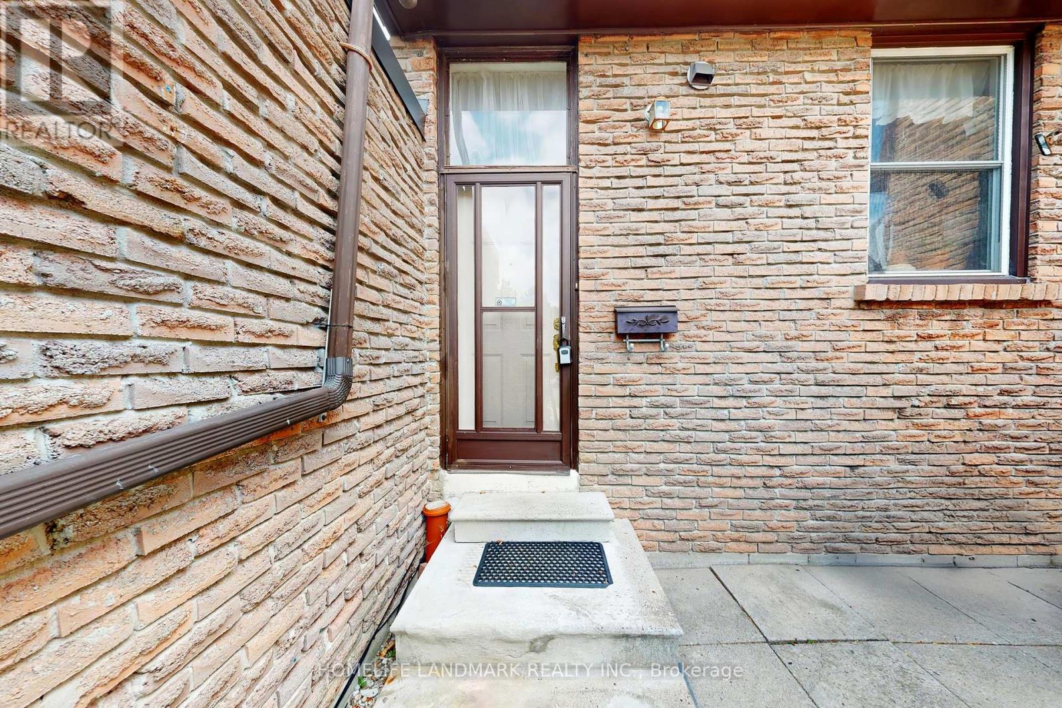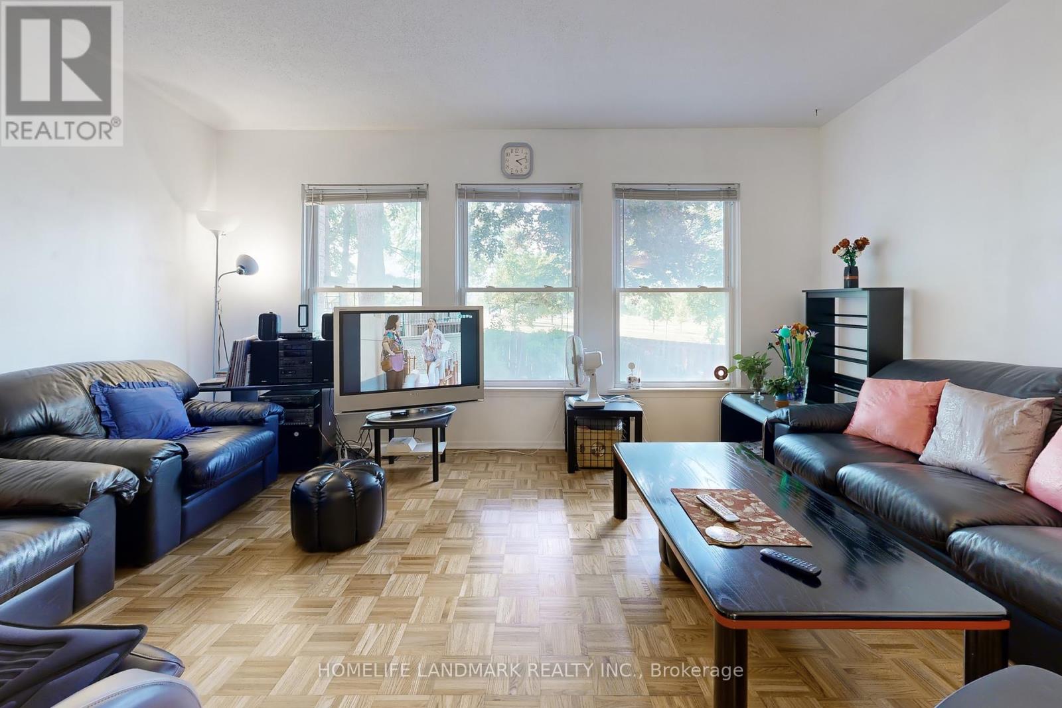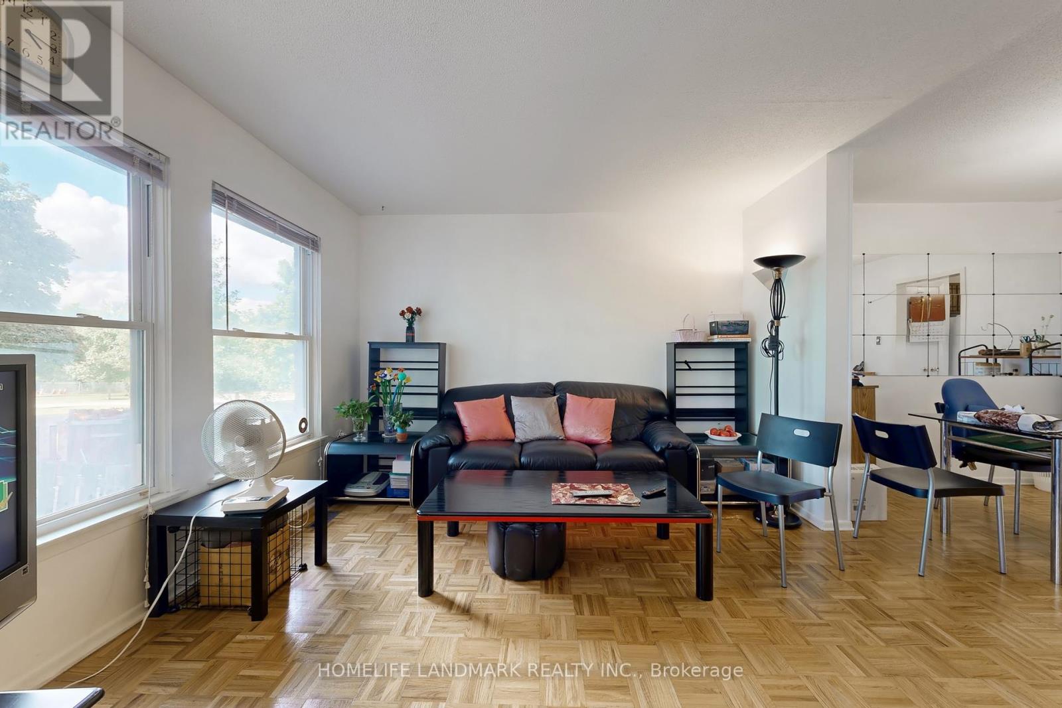32 L'amoreaux Drive Toronto (L'amoreaux), Ontario M1W 2L9
$838,000
Back On Park! Really Rare Found Gorgeous FREEHOLD Townhome prestigious in L'Amoreaux Community, Scarborough. Quiet Family-Friendly Neighbourhood,South-North Facing With Whole Day Daylight. Above Ground Walk Up Basement With Separate Entrance, Back To Park. Well Cared For Home With Functional Layout, Lovingly Maintained By Long-Time Owner. Newly Asphalted Driveway. Tons Of Storage Spaces, Two Bedrooms Overlooking The Park, Bright Sunfilled Cozy Living Room With Large Window. Open Concept Bright Spacious Kitchen With Breakfast Area. Spacious Bright 3 +1 Bedrooms Good For Family, Two Washrooms On Second Floor. Primary Bedroom Has Walk-in Closet And En-Suite Bathroom.The Basement Has Large Recreation Space Also Can Be Converted To Kitchen And 2nd Bedroom And Bathroom. With Separate Entrance Offers Potential Rental Income. Minutes To Major Highways 401/404. Steps to 24 Hours TTC, Near Bridlewood Mall, Schools, Hospital, Library, Schools, Restaurants, Supermarkets, Plaza, Parks and More! (id:41954)
Open House
This property has open houses!
2:00 pm
Ends at:4:00 pm
2:00 pm
Ends at:4:00 pm
Property Details
| MLS® Number | E12273349 |
| Property Type | Single Family |
| Community Name | L'Amoreaux |
| Equipment Type | Water Heater |
| Parking Space Total | 3 |
| Rental Equipment Type | Water Heater |
Building
| Bathroom Total | 3 |
| Bedrooms Above Ground | 3 |
| Bedrooms Below Ground | 1 |
| Bedrooms Total | 4 |
| Appliances | Dishwasher, Dryer, Hood Fan, Stove, Washer, Window Coverings, Refrigerator |
| Basement Development | Finished |
| Basement Features | Separate Entrance |
| Basement Type | N/a (finished) |
| Construction Style Attachment | Attached |
| Cooling Type | Central Air Conditioning |
| Exterior Finish | Brick |
| Foundation Type | Unknown |
| Half Bath Total | 2 |
| Heating Fuel | Natural Gas |
| Heating Type | Forced Air |
| Stories Total | 2 |
| Size Interior | 1100 - 1500 Sqft |
| Type | Row / Townhouse |
| Utility Water | Municipal Water |
Parking
| Attached Garage | |
| Garage |
Land
| Acreage | No |
| Sewer | Sanitary Sewer |
| Size Depth | 136 Ft ,3 In |
| Size Frontage | 20 Ft ,2 In |
| Size Irregular | 20.2 X 136.3 Ft |
| Size Total Text | 20.2 X 136.3 Ft |
Rooms
| Level | Type | Length | Width | Dimensions |
|---|---|---|---|---|
| Second Level | Primary Bedroom | 5.25 m | 4.5 m | 5.25 m x 4.5 m |
| Second Level | Bedroom 2 | 4.1 m | 2.72 m | 4.1 m x 2.72 m |
| Second Level | Bedroom 3 | 3.8 m | 2.42 m | 3.8 m x 2.42 m |
| Basement | Recreational, Games Room | 5.15 m | 3.25 m | 5.15 m x 3.25 m |
| Main Level | Living Room | 5.24 m | 3.28 m | 5.24 m x 3.28 m |
| Main Level | Dining Room | 4.2 m | 2.95 m | 4.2 m x 2.95 m |
| Main Level | Kitchen | 4.64 m | 2.83 m | 4.64 m x 2.83 m |
https://www.realtor.ca/real-estate/28581145/32-lamoreaux-drive-toronto-lamoreaux-lamoreaux
Interested?
Contact us for more information
