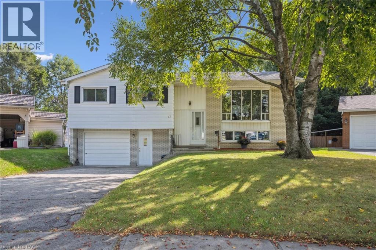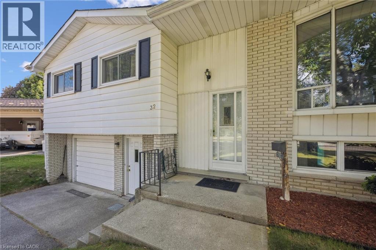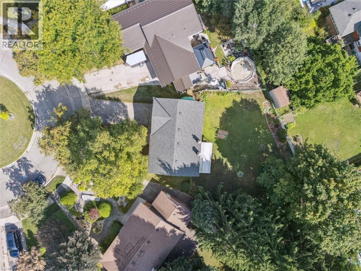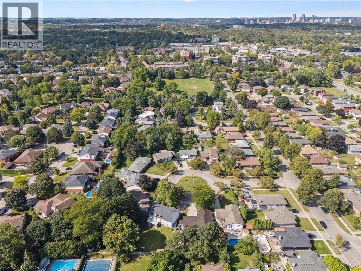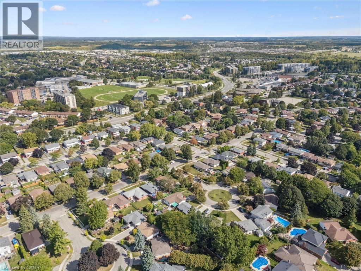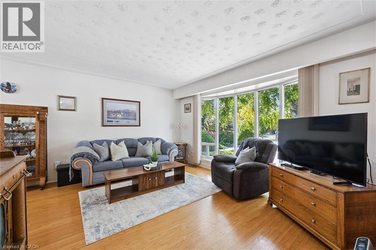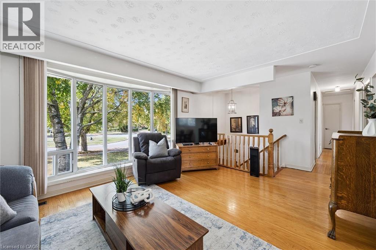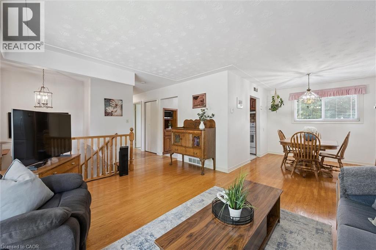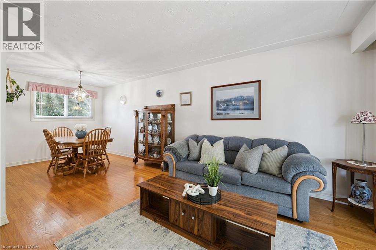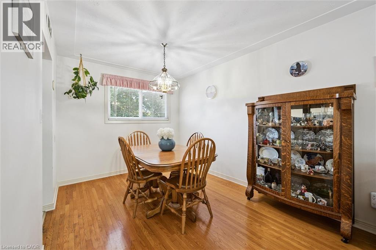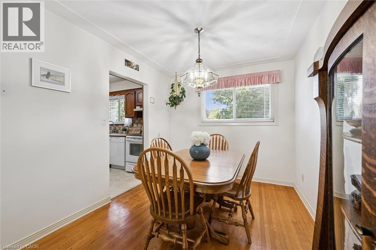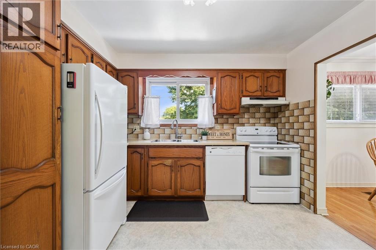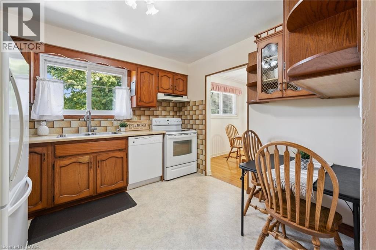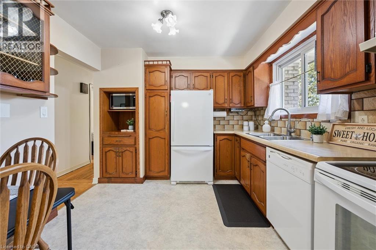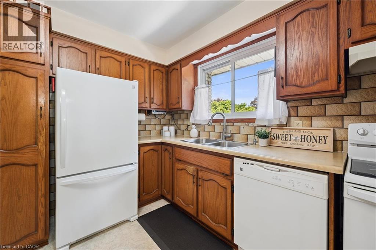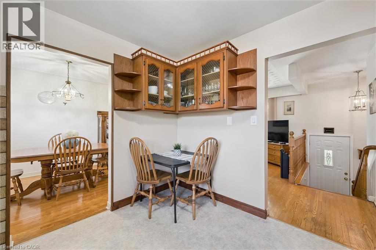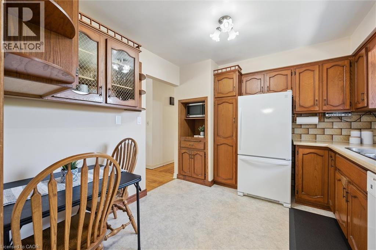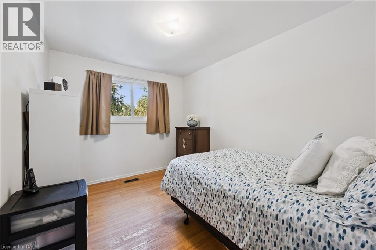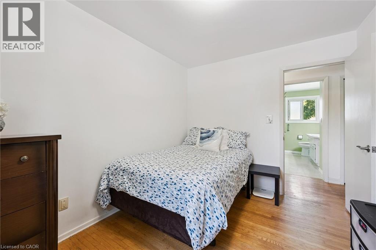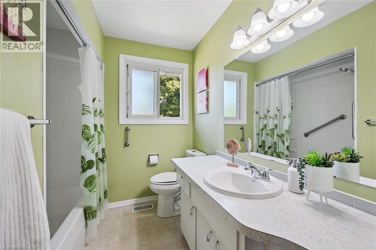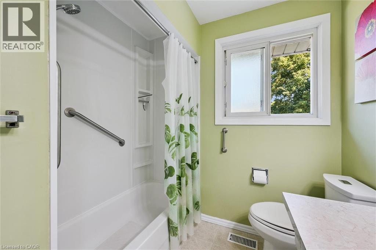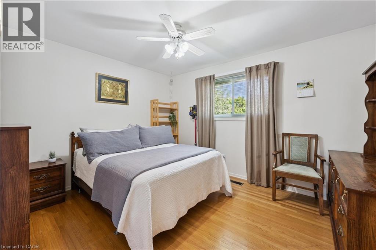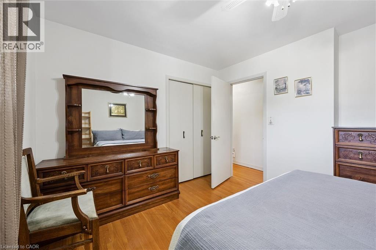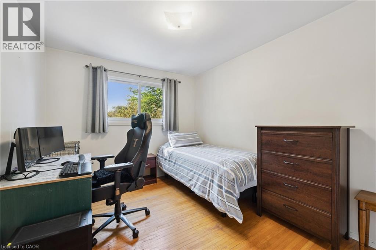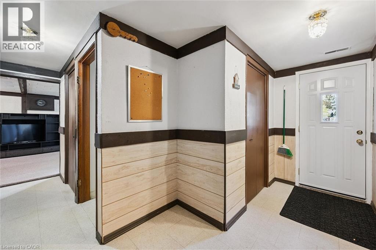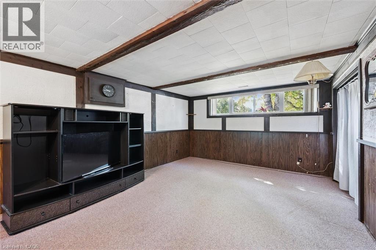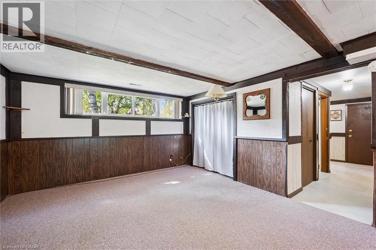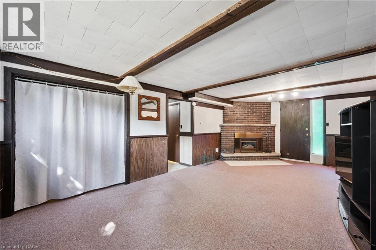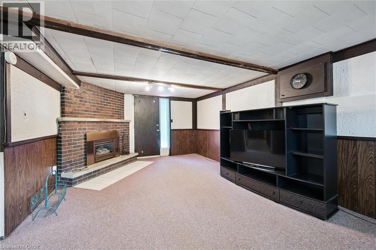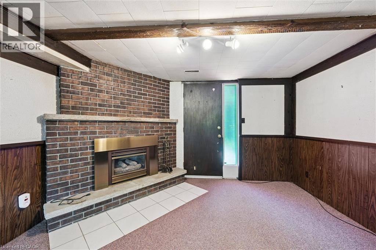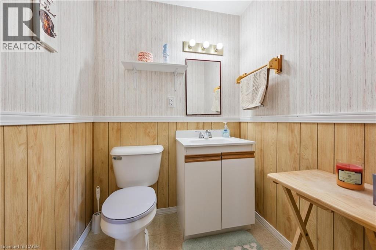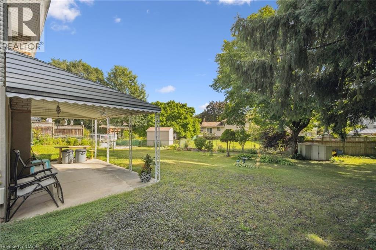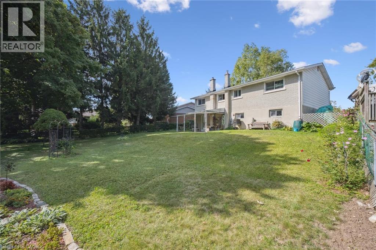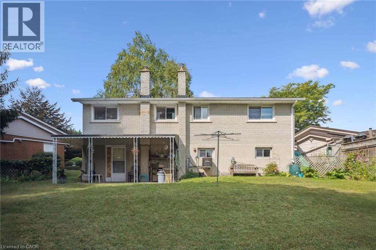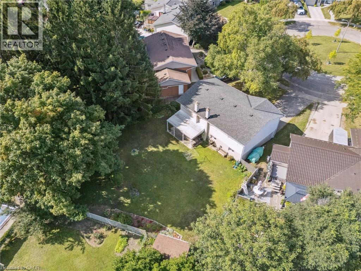32 Lambert Place Kitchener, Ontario N2A 1N1
3 Bedroom
2 Bathroom
1807 sqft
Raised Bungalow
Central Air Conditioning
Forced Air
$729,900
Welcome home to this family, friendly raised bungalow on a court location in Idlewood. Expect to be impressed by the large pie shaped lot that would be able to accommodate a large shed or even an accessory tiny home. Three bedrooms on the main floor. Open concept, living and dining room. Basement has a separate exit. Lots of lovely gardens and privacy in the yard. Included is extra entertaining under a covered patio. Come quick and check it out. (id:41954)
Open House
This property has open houses!
October
18
Saturday
Starts at:
1:00 pm
Ends at:3:00 pm
Property Details
| MLS® Number | 40769974 |
| Property Type | Single Family |
| Amenities Near By | Airport, Park, Place Of Worship, Playground, Public Transit, Schools, Shopping, Ski Area |
| Community Features | Quiet Area |
| Equipment Type | Water Heater |
| Features | Automatic Garage Door Opener, Private Yard |
| Parking Space Total | 4 |
| Rental Equipment Type | Water Heater |
Building
| Bathroom Total | 2 |
| Bedrooms Above Ground | 3 |
| Bedrooms Total | 3 |
| Appliances | Dishwasher, Dryer, Refrigerator, Stove, Washer, Garage Door Opener |
| Architectural Style | Raised Bungalow |
| Basement Development | Finished |
| Basement Type | Full (finished) |
| Constructed Date | 1968 |
| Construction Style Attachment | Detached |
| Cooling Type | Central Air Conditioning |
| Exterior Finish | Aluminum Siding, Brick Veneer |
| Fixture | Ceiling Fans |
| Foundation Type | Poured Concrete |
| Half Bath Total | 1 |
| Heating Fuel | Natural Gas |
| Heating Type | Forced Air |
| Stories Total | 1 |
| Size Interior | 1807 Sqft |
| Type | House |
| Utility Water | Municipal Water |
Parking
| Attached Garage |
Land
| Access Type | Highway Nearby |
| Acreage | No |
| Land Amenities | Airport, Park, Place Of Worship, Playground, Public Transit, Schools, Shopping, Ski Area |
| Sewer | Municipal Sewage System |
| Size Depth | 172 Ft |
| Size Frontage | 37 Ft |
| Size Total Text | Under 1/2 Acre |
| Zoning Description | Resl |
Rooms
| Level | Type | Length | Width | Dimensions |
|---|---|---|---|---|
| Basement | Utility Room | 9'10'' x 15'4'' | ||
| Basement | Recreation Room | 22'8'' x 12'8'' | ||
| Basement | Mud Room | 12'8'' x 6'9'' | ||
| Basement | 2pc Bathroom | 4'6'' x 5'3'' | ||
| Main Level | Primary Bedroom | 11'1'' x 12'7'' | ||
| Main Level | Living Room | 12'7'' x 18'5'' | ||
| Main Level | Kitchen | 10'1'' x 10'8'' | ||
| Main Level | Dining Room | 10'5'' x 9'0'' | ||
| Main Level | Bedroom | 11'9'' x 8'11'' | ||
| Main Level | Bedroom | 11'9'' x 9'6'' | ||
| Main Level | 4pc Bathroom | 10'1'' x 7'0'' |
https://www.realtor.ca/real-estate/28868983/32-lambert-place-kitchener
Interested?
Contact us for more information
