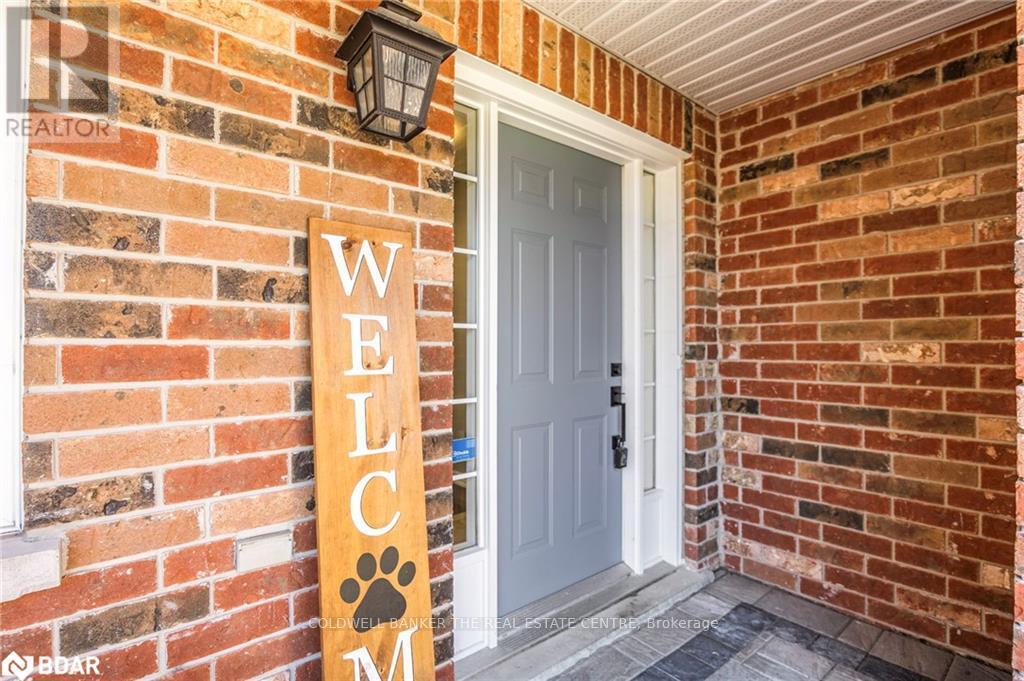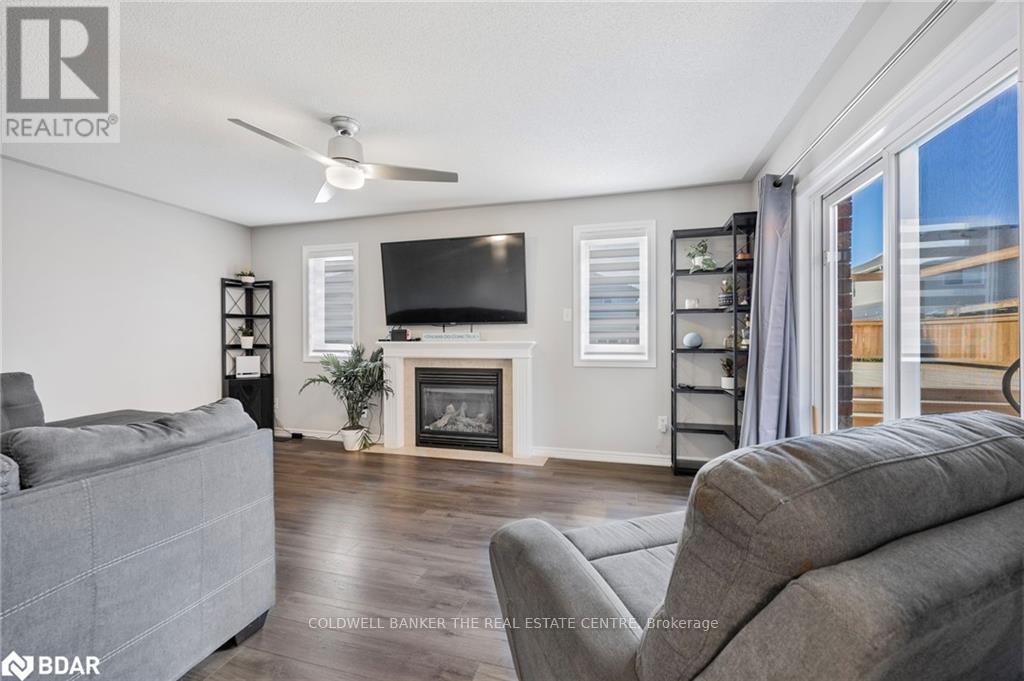32 Jagges Drive Barrie (Edgehill Drive), Ontario L4N 0W9
5 Bedroom
4 Bathroom
Fireplace
Above Ground Pool
Central Air Conditioning
Forced Air
Landscaped
$859,900
Immaculate 2 Storey All Brick 4 Bedroom Home In Child Friendly Neighbourhood. Large Eat-In Kitchen With Walkout To Large Deck & Pool. Fully Fenced & Landscaped Yard. Fully Finished Basement With Bedroom & Full 4PC Bath. Access From Garage To Basement For Separate Entrance & In-Law Potential. Recent Upgrades Include: Roof, Furnace, A/C, Top Of The Line Pool Equipment & Deck. Entire Home Has Been Freshly Painted. Great Location Close To Many Amenities & Easy Access To Hwy 400. (id:41954)
Property Details
| MLS® Number | S11989668 |
| Property Type | Single Family |
| Community Name | Edgehill Drive |
| Equipment Type | Water Heater |
| Parking Space Total | 4 |
| Pool Type | Above Ground Pool |
| Rental Equipment Type | Water Heater |
| Structure | Deck |
Building
| Bathroom Total | 4 |
| Bedrooms Above Ground | 4 |
| Bedrooms Below Ground | 1 |
| Bedrooms Total | 5 |
| Amenities | Fireplace(s) |
| Appliances | Water Heater, Dishwasher, Dryer, Microwave, Refrigerator, Stove, Washer, Window Coverings |
| Basement Development | Finished |
| Basement Type | Full (finished) |
| Construction Style Attachment | Detached |
| Cooling Type | Central Air Conditioning |
| Exterior Finish | Brick, Shingles |
| Fireplace Present | Yes |
| Foundation Type | Concrete |
| Half Bath Total | 1 |
| Heating Fuel | Natural Gas |
| Heating Type | Forced Air |
| Stories Total | 2 |
| Type | House |
| Utility Water | Municipal Water |
Parking
| Attached Garage | |
| Garage | |
| Inside Entry |
Land
| Acreage | No |
| Landscape Features | Landscaped |
| Sewer | Sanitary Sewer |
| Size Depth | 113 Ft ,7 In |
| Size Frontage | 38 Ft ,11 In |
| Size Irregular | 38.94 X 113.62 Ft |
| Size Total Text | 38.94 X 113.62 Ft |
Rooms
| Level | Type | Length | Width | Dimensions |
|---|---|---|---|---|
| Second Level | Primary Bedroom | 4.47 m | 3.35 m | 4.47 m x 3.35 m |
| Second Level | Bedroom | 2.51 m | 2.84 m | 2.51 m x 2.84 m |
| Second Level | Bedroom | 3.1 m | 2.84 m | 3.1 m x 2.84 m |
| Second Level | Bedroom | 2.84 m | 3.05 m | 2.84 m x 3.05 m |
| Basement | Family Room | 4.98 m | 3.96 m | 4.98 m x 3.96 m |
| Basement | Bedroom | 3.71 m | 3.05 m | 3.71 m x 3.05 m |
| Main Level | Kitchen | 4.67 m | 3.4 m | 4.67 m x 3.4 m |
| Main Level | Dining Room | 3.05 m | 3.25 m | 3.05 m x 3.25 m |
| Main Level | Living Room | 3.05 m | 4.01 m | 3.05 m x 4.01 m |
| Main Level | Family Room | 5.18 m | 3.45 m | 5.18 m x 3.45 m |
https://www.realtor.ca/real-estate/27955415/32-jagges-drive-barrie-edgehill-drive-edgehill-drive
Interested?
Contact us for more information














































