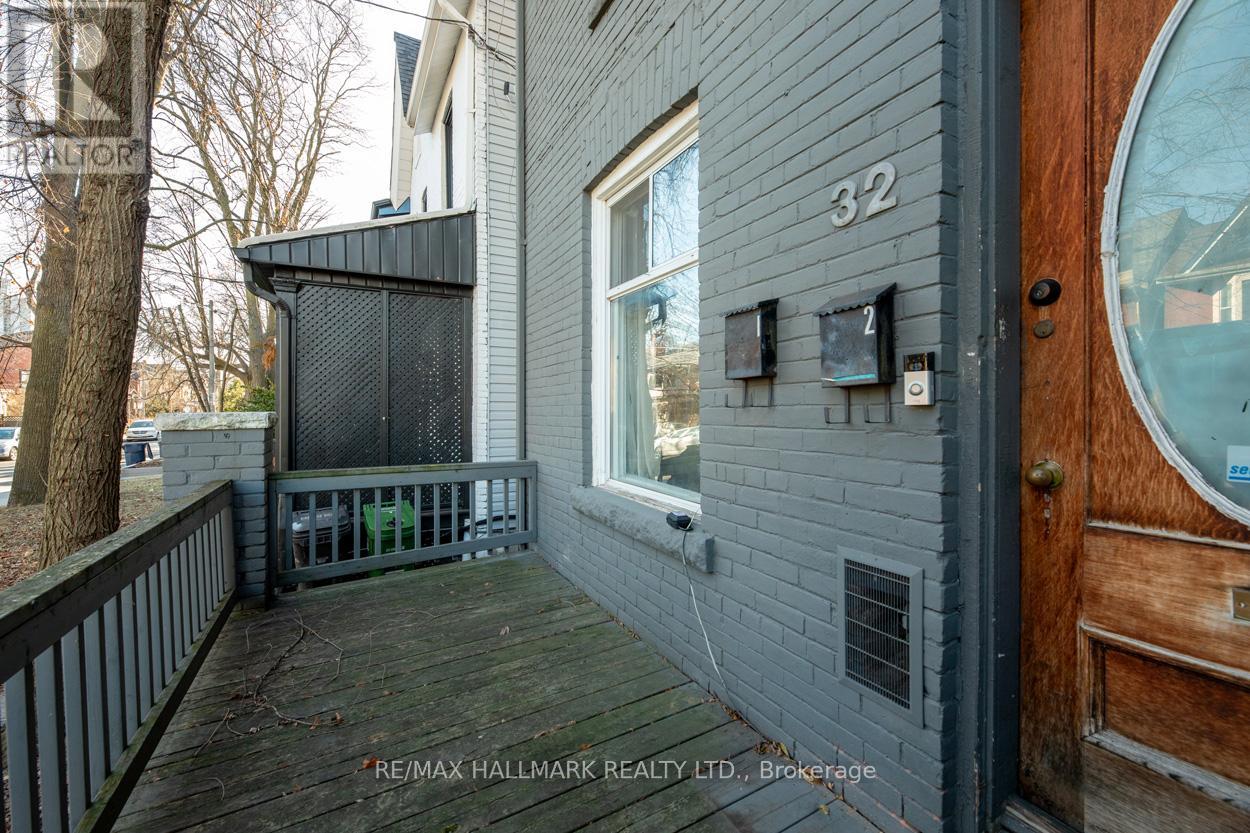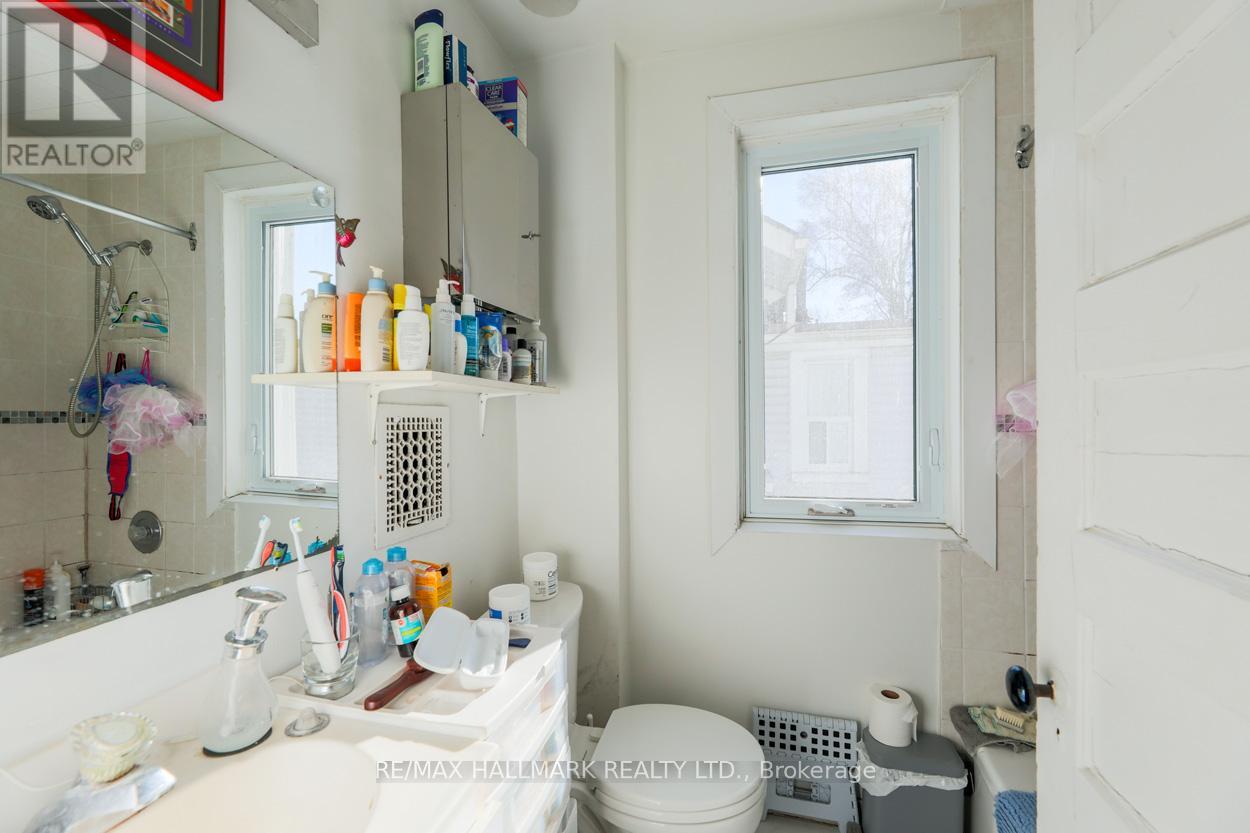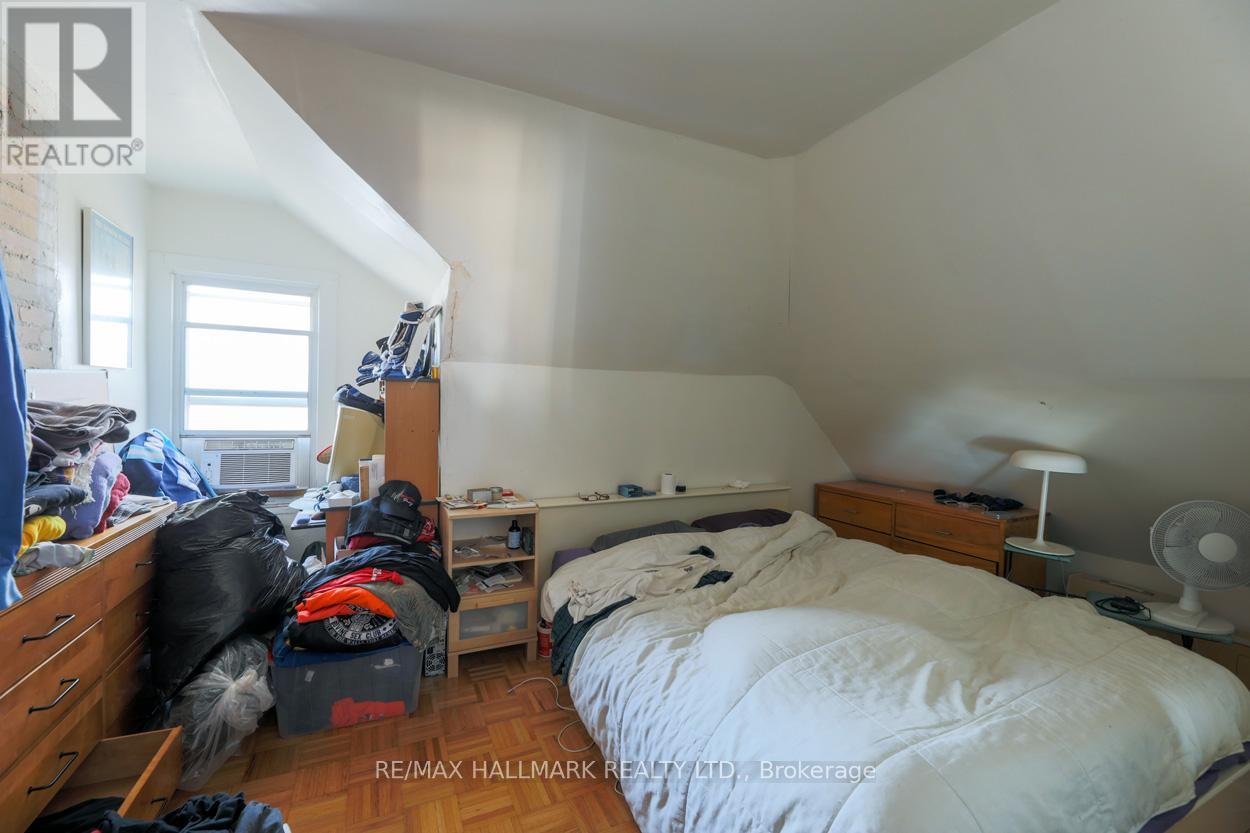5 Bedroom
2 Bathroom
Forced Air
$899,000
Welcome to 32 Howland Road - A Rare Opportunity in Prime Riverdale. Unleash your creativity and reimagine this 2.5-storey semi-detached home into the residence of your dreams. With boundless potential, this property invites you to renovate, customize, or expand to suit your unique vision. Set in the highly coveted Withrow School district, this west-facing gem boasts a spacious layout and sits on an 18.75 x 110.25 ft lot, offering endless possibilities, including the potential for a laneway house. Currently duplexed, the lower unit is vacant, providing flexibility for a single-family conversion or income-generating opportunities. With parking for two cars, this home is perfectly positioned in one of Riverdale's most sought-after neighbourhoods. Bring your imagination to life and transform this diamond in the rough into a true masterpiece. Don't miss out - opportunities like this are rare! Property Being Sold In 'As Is"" ""Where Is"" Condition. **** EXTRAS **** Lower unit vacant. Upper unit tenanted on a month to month basis. SHOWINGS: Main & Basement Vacant. Upper Unit Tenanted: Can Show Between 10 am -7pm. (id:41954)
Property Details
|
MLS® Number
|
E11916154 |
|
Property Type
|
Single Family |
|
Community Name
|
North Riverdale |
|
Amenities Near By
|
Schools, Public Transit, Park |
|
Community Features
|
Community Centre |
|
Features
|
Lane |
|
Parking Space Total
|
2 |
Building
|
Bathroom Total
|
2 |
|
Bedrooms Above Ground
|
4 |
|
Bedrooms Below Ground
|
1 |
|
Bedrooms Total
|
5 |
|
Appliances
|
Dishwasher, Dryer, Refrigerator, Two Stoves, Two Washers |
|
Basement Development
|
Finished |
|
Basement Type
|
N/a (finished) |
|
Construction Style Attachment
|
Semi-detached |
|
Exterior Finish
|
Brick Facing |
|
Flooring Type
|
Laminate, Hardwood, Parquet |
|
Foundation Type
|
Unknown |
|
Heating Fuel
|
Natural Gas |
|
Heating Type
|
Forced Air |
|
Stories Total
|
3 |
|
Type
|
House |
|
Utility Water
|
Municipal Water |
Land
|
Acreage
|
No |
|
Land Amenities
|
Schools, Public Transit, Park |
|
Sewer
|
Sanitary Sewer |
|
Size Depth
|
110 Ft ,3 In |
|
Size Frontage
|
18 Ft ,9 In |
|
Size Irregular
|
18.75 X 110.25 Ft |
|
Size Total Text
|
18.75 X 110.25 Ft |
Rooms
| Level |
Type |
Length |
Width |
Dimensions |
|
Second Level |
Kitchen |
3.35 m |
2.61 m |
3.35 m x 2.61 m |
|
Second Level |
Primary Bedroom |
3.65 m |
2.75 m |
3.65 m x 2.75 m |
|
Second Level |
Bedroom |
3.4 m |
2.75 m |
3.4 m x 2.75 m |
|
Third Level |
Bedroom |
3.4 m |
3 m |
3.4 m x 3 m |
|
Third Level |
Bedroom |
3.65 m |
3.65 m |
3.65 m x 3.65 m |
|
Basement |
Bedroom |
3.96 m |
3.96 m |
3.96 m x 3.96 m |
|
Basement |
Recreational, Games Room |
4.08 m |
3.15 m |
4.08 m x 3.15 m |
|
Ground Level |
Living Room |
3.96 m |
2.75 m |
3.96 m x 2.75 m |
|
Ground Level |
Dining Room |
3.53 m |
3.53 m |
3.53 m x 3.53 m |
|
Ground Level |
Kitchen |
4.57 m |
3.53 m |
4.57 m x 3.53 m |
https://www.realtor.ca/real-estate/27785958/32-howland-road-toronto-north-riverdale-north-riverdale





























