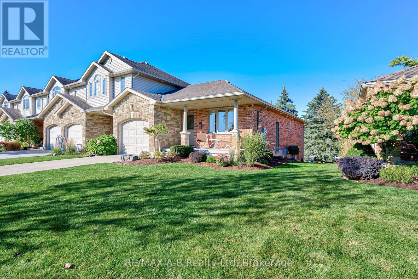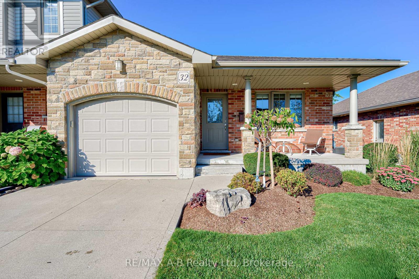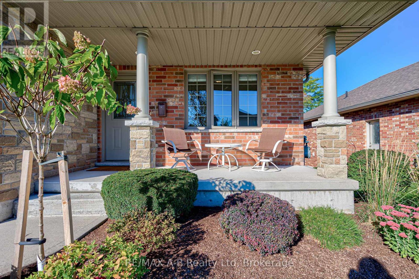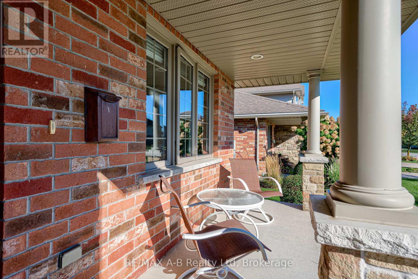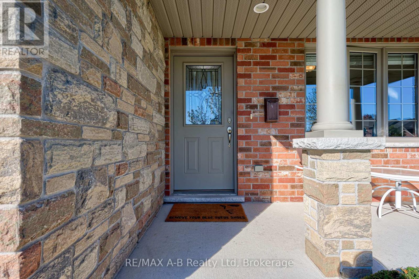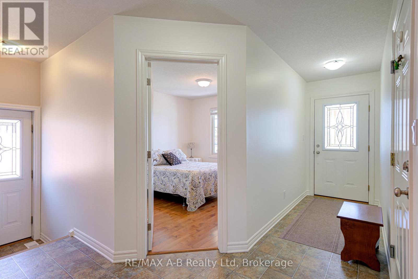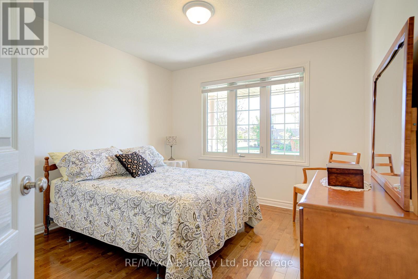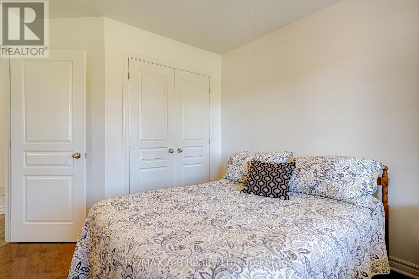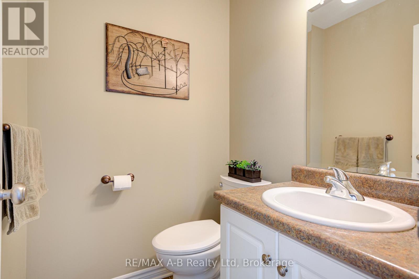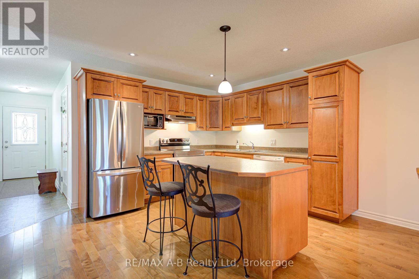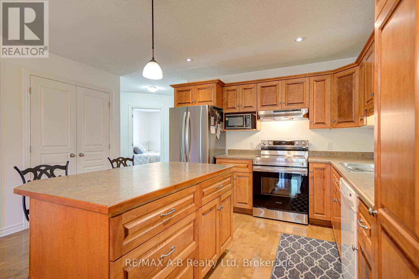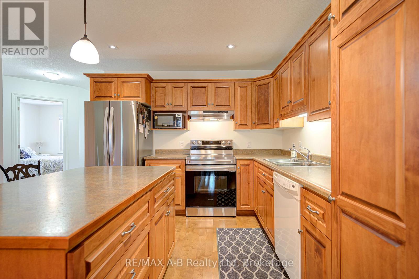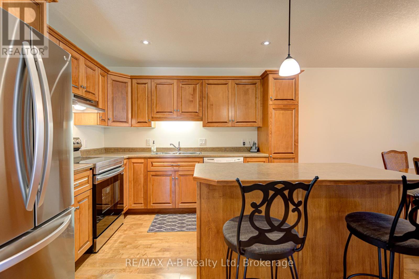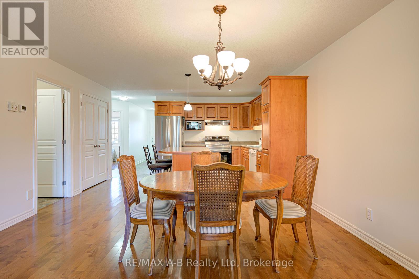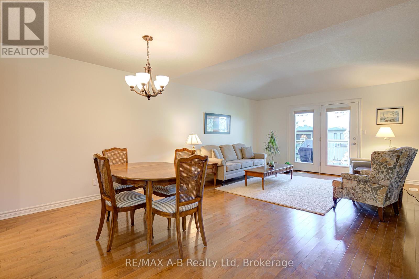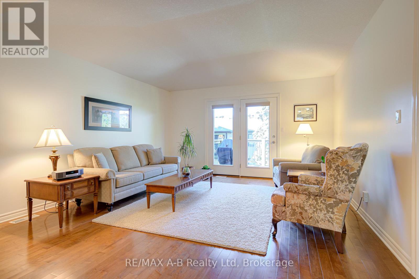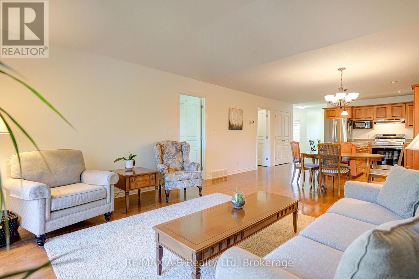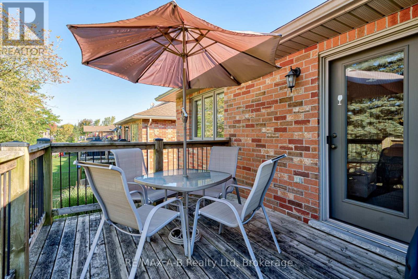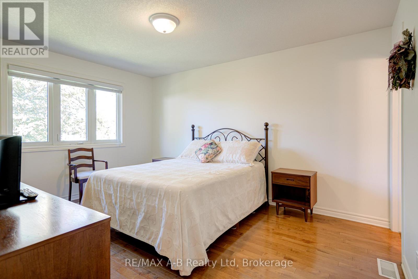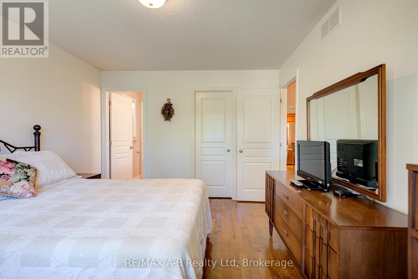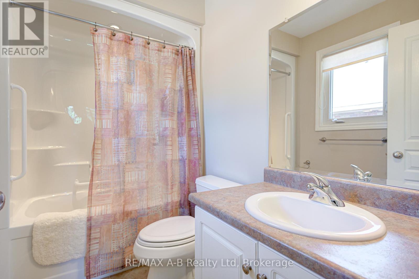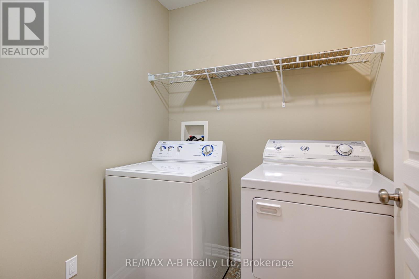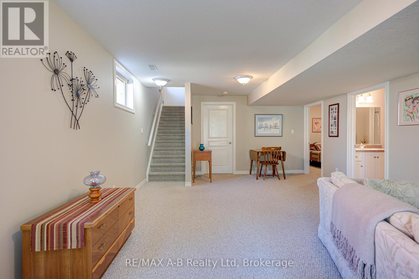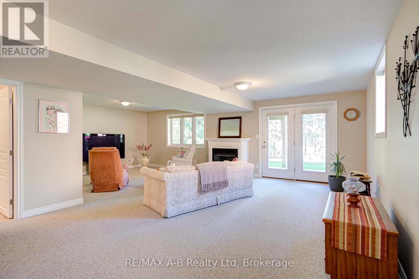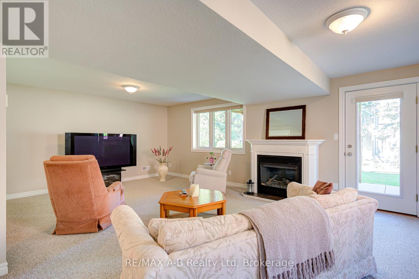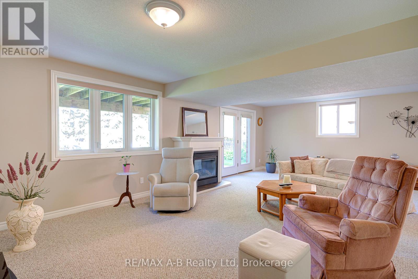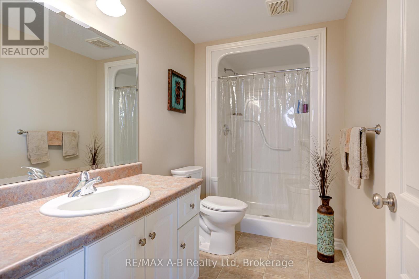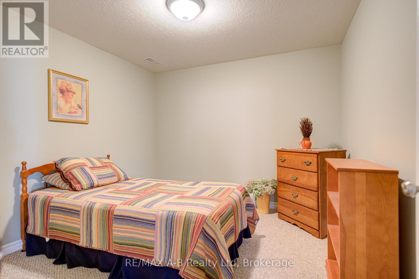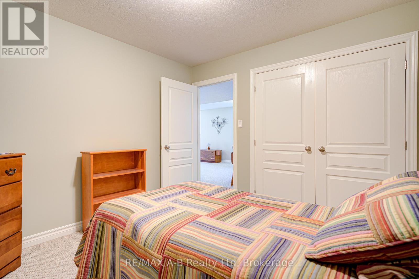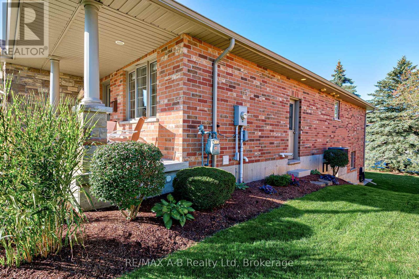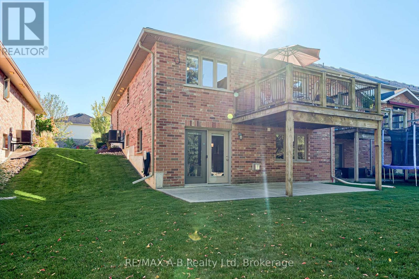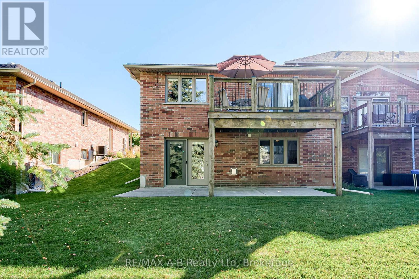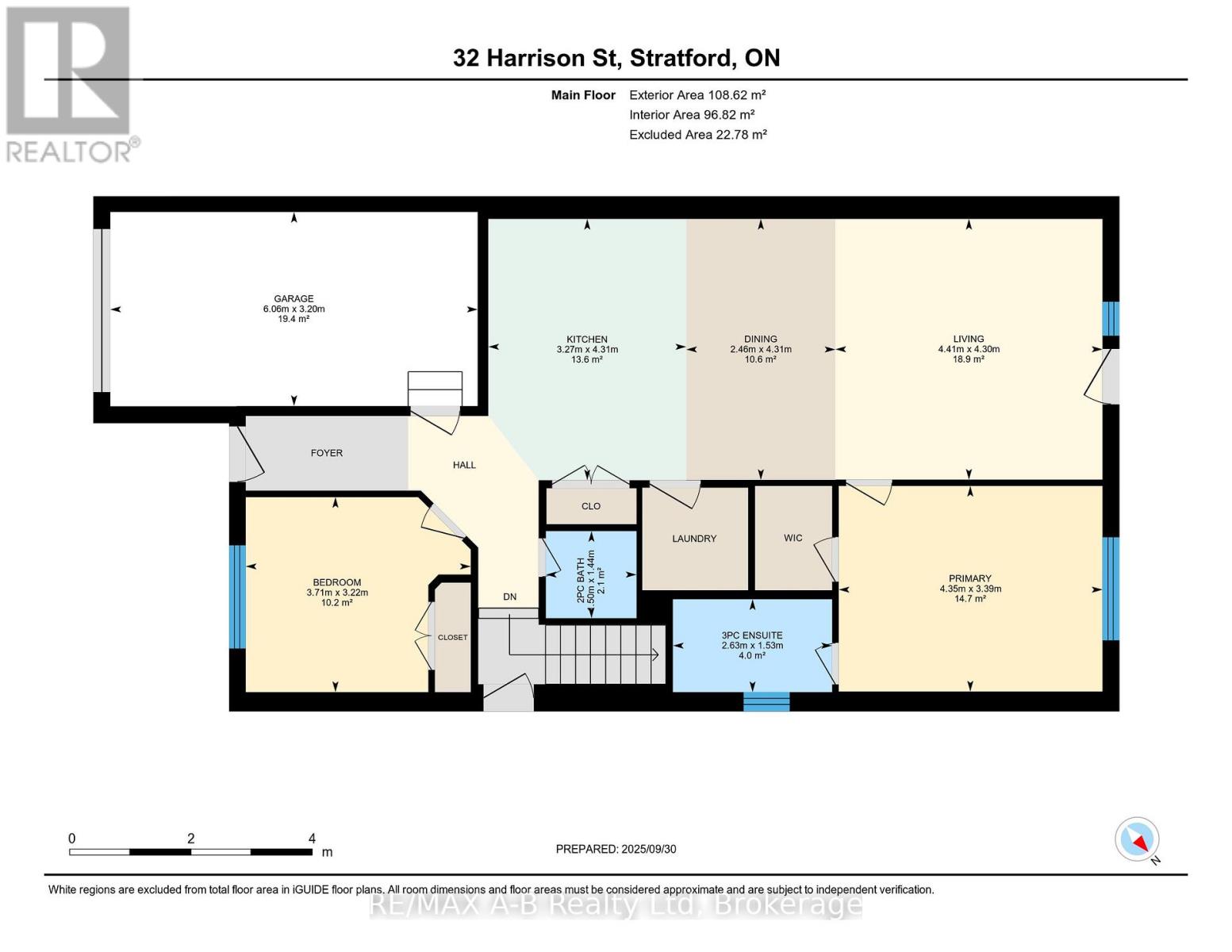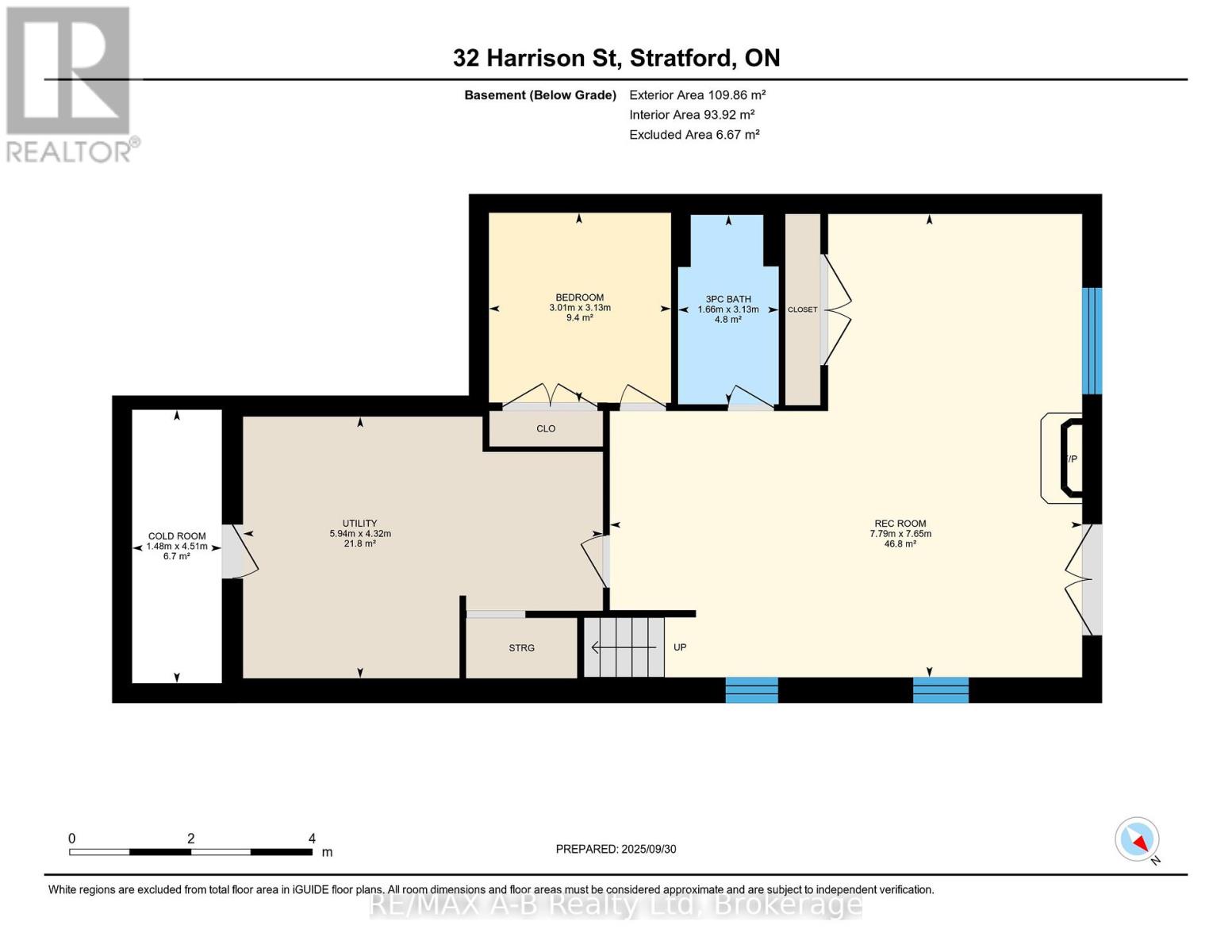32 Harrison Street Stratford, Ontario N5A 0A4
$649,900
Welcome to this beautifully maintained attached end-unit bungalow, built in 2007. Pride of ownership is evident throughout, with thoughtful care and attention put into every detail of this home. Inside, you will find 2 spacious bedrooms and 2.5 bathrooms, designed with both comfort and functionality in mind. The open-concept kitchen, living, and dining area creates a seamless flow, perfect for family living and entertaining. A walkout from the living room to the back deck offers a relaxing space to enjoy the outdoors. The fully finished basement provides even more living space, complete with a walkout to a second back patio, extending your options for relaxation and gatherings. Nestled in a quiet, family-friendly neighborhood, this home is ideally located with convenient access to city bus routes, school bus routes, nearby schools, and parks making it a fantastic choice for families and commuters alike. Bungalow homes like this do not come along often, don't miss your chance today. Call today to book your private viewing! (id:41954)
Open House
This property has open houses!
5:30 pm
Ends at:7:00 pm
1:00 pm
Ends at:2:30 pm
Property Details
| MLS® Number | X12433971 |
| Property Type | Single Family |
| Community Name | Stratford |
| Amenities Near By | Golf Nearby, Park, Schools |
| Community Features | School Bus |
| Features | Cul-de-sac |
| Parking Space Total | 3 |
| Structure | Deck, Patio(s), Porch |
Building
| Bathroom Total | 3 |
| Bedrooms Above Ground | 2 |
| Bedrooms Total | 2 |
| Age | 16 To 30 Years |
| Appliances | Water Heater, Water Softener |
| Architectural Style | Bungalow |
| Basement Development | Finished |
| Basement Features | Walk Out |
| Basement Type | N/a (finished) |
| Construction Style Attachment | Attached |
| Cooling Type | Central Air Conditioning, Air Exchanger |
| Exterior Finish | Brick, Stone |
| Fire Protection | Smoke Detectors |
| Fireplace Present | Yes |
| Foundation Type | Poured Concrete |
| Half Bath Total | 1 |
| Heating Fuel | Natural Gas |
| Heating Type | Forced Air |
| Stories Total | 1 |
| Size Interior | 1100 - 1500 Sqft |
| Type | Row / Townhouse |
| Utility Water | Municipal Water |
Parking
| Attached Garage | |
| Garage |
Land
| Acreage | No |
| Land Amenities | Golf Nearby, Park, Schools |
| Landscape Features | Landscaped |
| Sewer | Sanitary Sewer |
| Size Depth | 118 Ft |
| Size Frontage | 25 Ft |
| Size Irregular | 25 X 118 Ft |
| Size Total Text | 25 X 118 Ft |
| Zoning Description | R4 |
Rooms
| Level | Type | Length | Width | Dimensions |
|---|---|---|---|---|
| Basement | Recreational, Games Room | 7.79 m | 7.65 m | 7.79 m x 7.65 m |
| Basement | Office | 3.01 m | 3.13 m | 3.01 m x 3.13 m |
| Basement | Bathroom | 1.66 m | 3.13 m | 1.66 m x 3.13 m |
| Main Level | Bedroom | 3.71 m | 3.22 m | 3.71 m x 3.22 m |
| Main Level | Kitchen | 3.27 m | 4.31 m | 3.27 m x 4.31 m |
| Main Level | Dining Room | 2.46 m | 4.31 m | 2.46 m x 4.31 m |
| Main Level | Living Room | 4.41 m | 4.3 m | 4.41 m x 4.3 m |
| Main Level | Primary Bedroom | 4.35 m | 3.39 m | 4.35 m x 3.39 m |
| Main Level | Bathroom | 1.4 m | 2.1 m | 1.4 m x 2.1 m |
| Main Level | Bathroom | 2.63 m | 1.53 m | 2.63 m x 1.53 m |
https://www.realtor.ca/real-estate/28928819/32-harrison-street-stratford-stratford
Interested?
Contact us for more information
