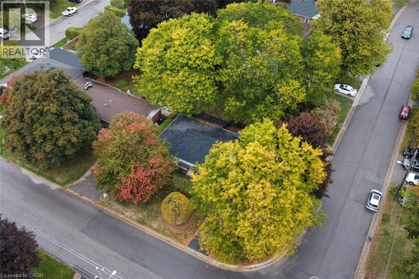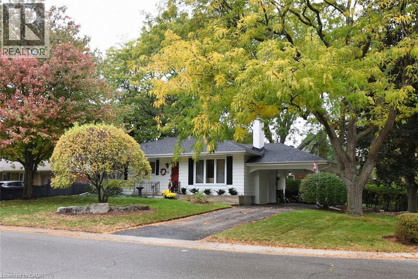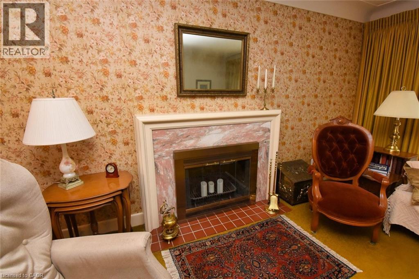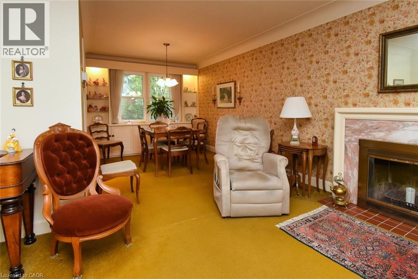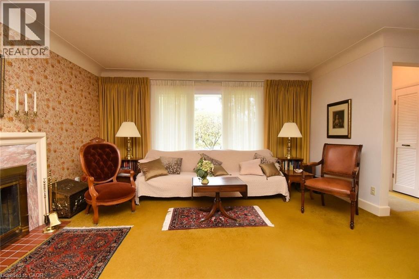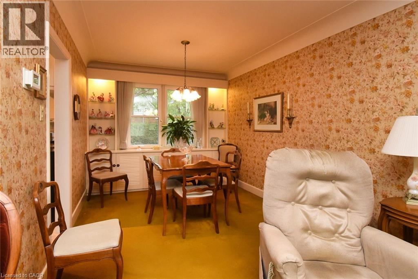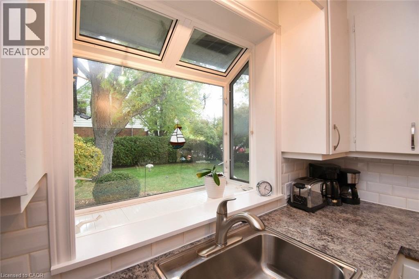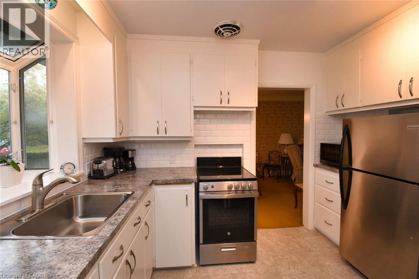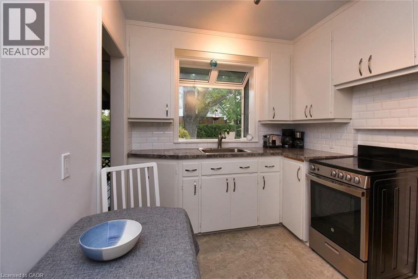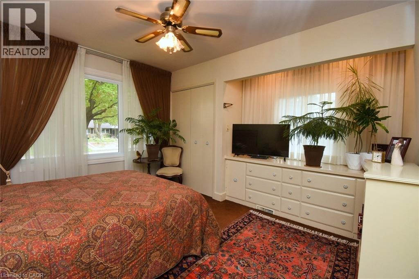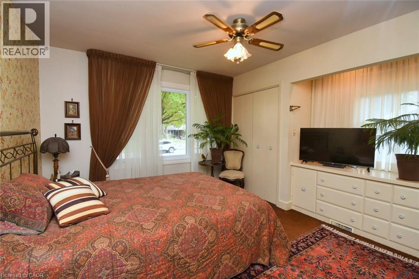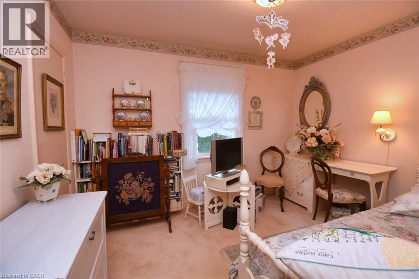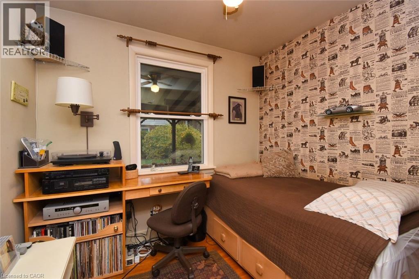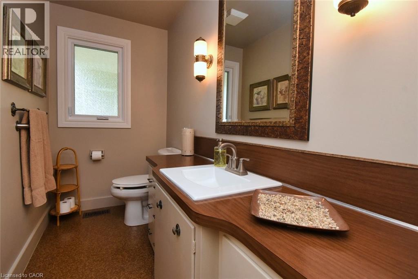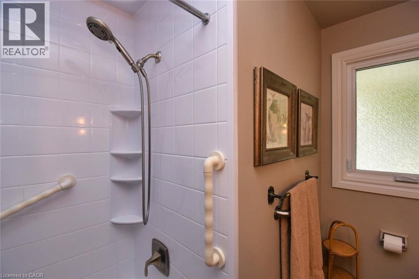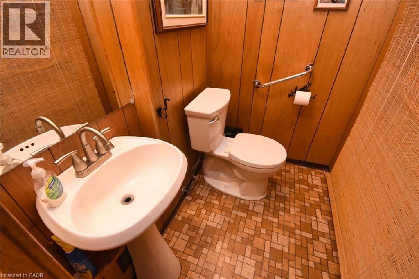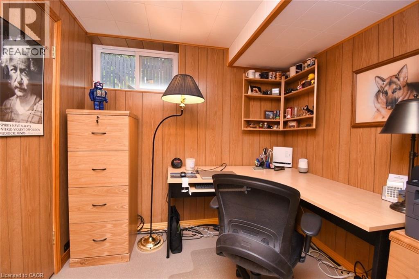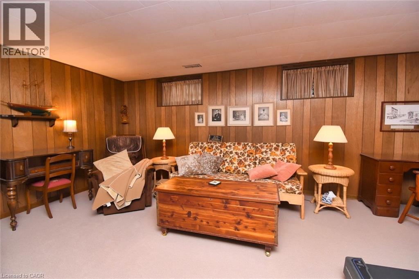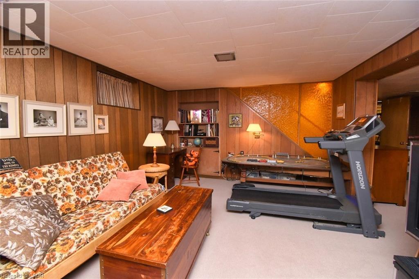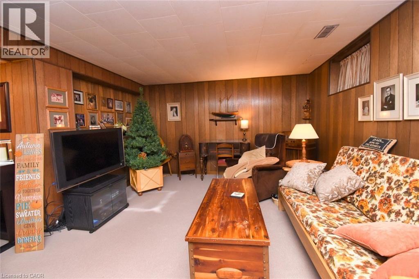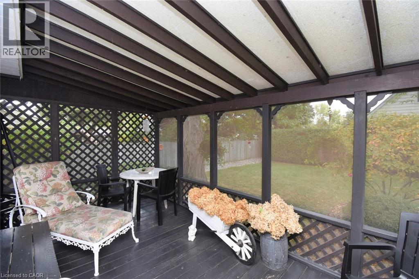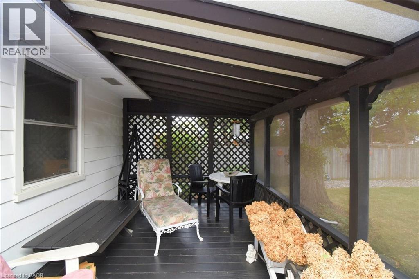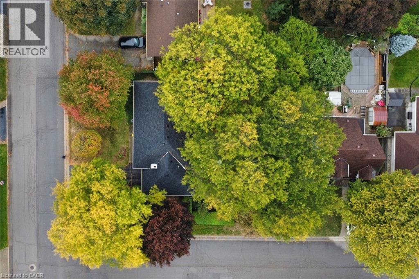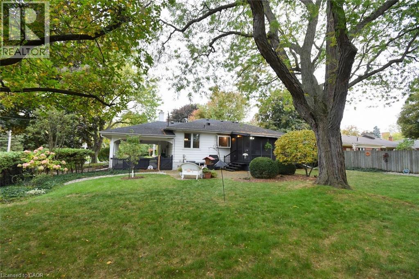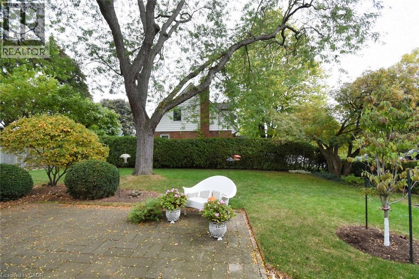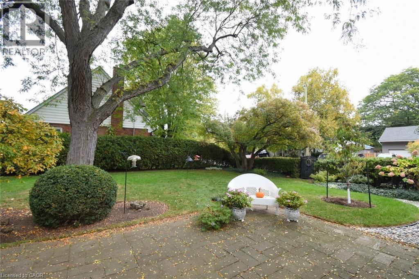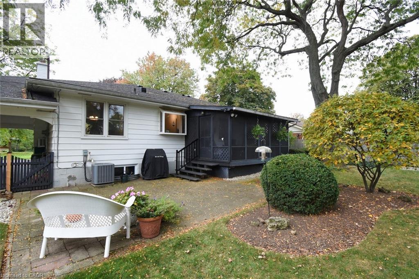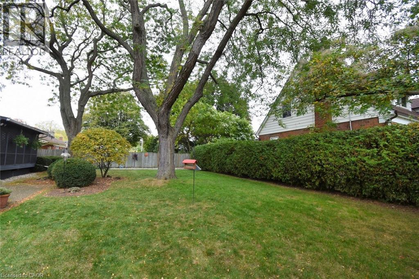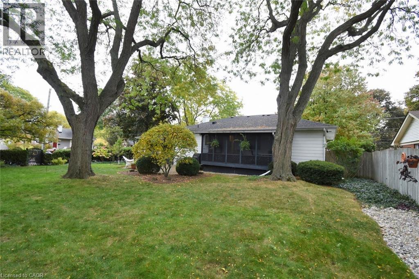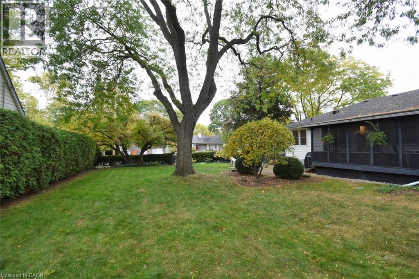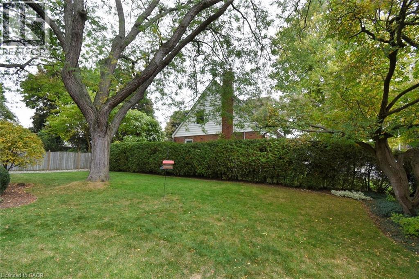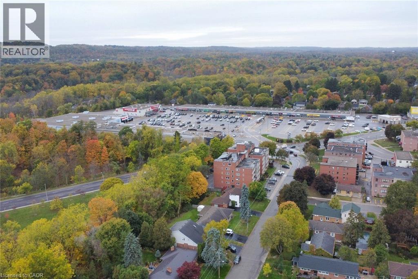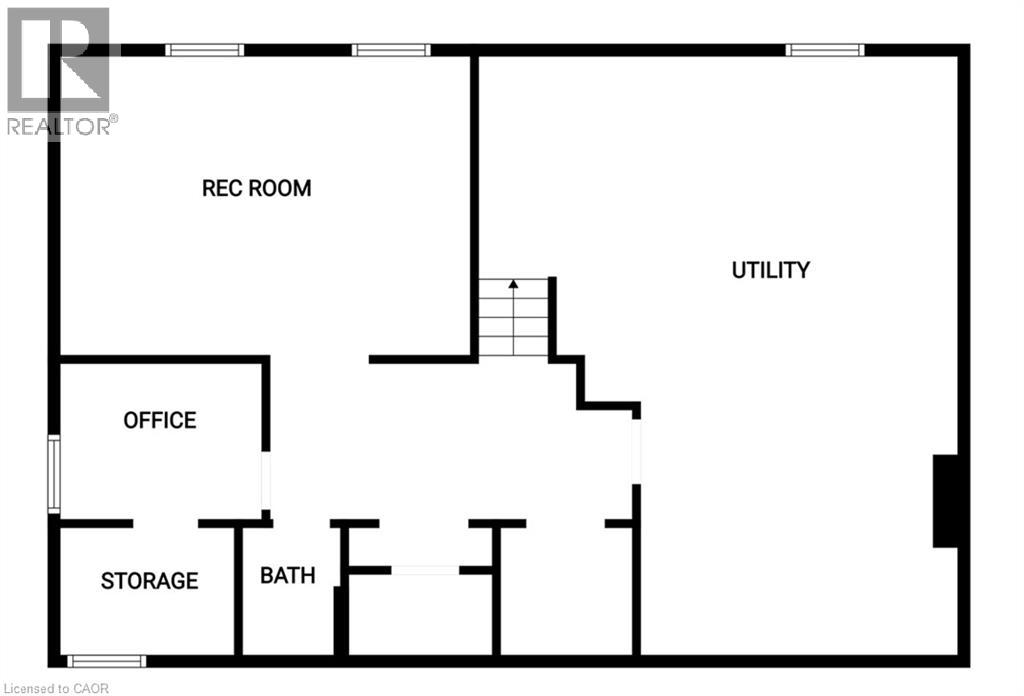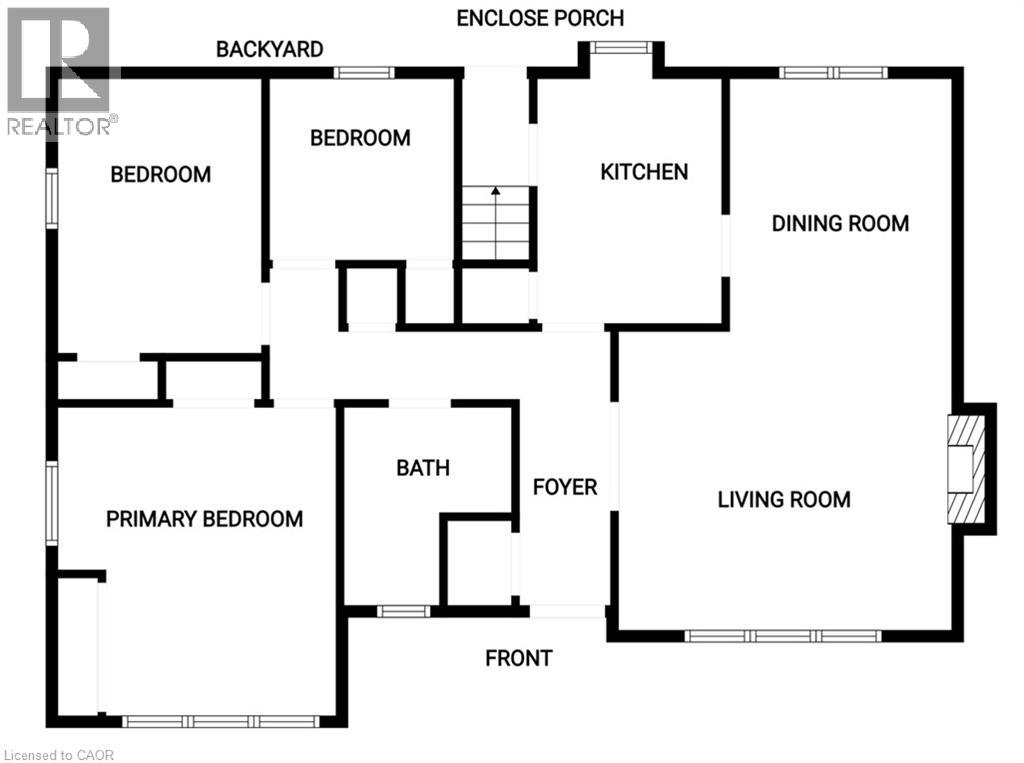2 Bedroom
2 Bathroom
1687 sqft
Fireplace
Central Air Conditioning
Lawn Sprinkler
$729,000
Wonderful family home belonging to the same family for over 60 years in the very sought after University Gardens neighbourhood situated on a park like 75 by 107 foot lot. Beautifully maintained landscaping on front and rear yards. The back yard is a private oasis with mature trees and hedges professionally maintained. This well maintained home has hardwood floors throughout the living room, dining room, hallway and three bedrooms with a fireplace in the living room. Plaster construction on the main level. Built in cabinets in master bedroom closets. 3 season enclosed rear porch overlooking rear yard. The rear entrance from the back yard leads to the lower level which could provide an in-law set up. There is a finished family room, an office and spacious workshop/laundry room, fruit cellar and a 2 piece washroom. All appliances included, flexible possession. (id:41954)
Property Details
|
MLS® Number
|
40780626 |
|
Property Type
|
Single Family |
|
Amenities Near By
|
Hospital, Park, Place Of Worship, Public Transit |
|
Features
|
Southern Exposure, Paved Driveway |
|
Parking Space Total
|
3 |
Building
|
Bathroom Total
|
2 |
|
Bedrooms Above Ground
|
2 |
|
Bedrooms Total
|
2 |
|
Appliances
|
Dishwasher, Dryer, Microwave, Refrigerator, Stove, Washer |
|
Basement Development
|
Partially Finished |
|
Basement Type
|
Full (partially Finished) |
|
Constructed Date
|
1956 |
|
Construction Material
|
Wood Frame |
|
Construction Style Attachment
|
Detached |
|
Cooling Type
|
Central Air Conditioning |
|
Exterior Finish
|
Vinyl Siding, Wood |
|
Fire Protection
|
Smoke Detectors, Security System |
|
Fireplace Fuel
|
Wood |
|
Fireplace Present
|
Yes |
|
Fireplace Total
|
1 |
|
Fireplace Type
|
Other - See Remarks |
|
Fixture
|
Ceiling Fans |
|
Half Bath Total
|
1 |
|
Heating Fuel
|
Natural Gas |
|
Stories Total
|
1 |
|
Size Interior
|
1687 Sqft |
|
Type
|
House |
|
Utility Water
|
Municipal Water |
Parking
Land
|
Access Type
|
Road Access |
|
Acreage
|
No |
|
Land Amenities
|
Hospital, Park, Place Of Worship, Public Transit |
|
Landscape Features
|
Lawn Sprinkler |
|
Sewer
|
Municipal Sewage System |
|
Size Depth
|
107 Ft |
|
Size Frontage
|
75 Ft |
|
Size Total Text
|
Under 1/2 Acre |
|
Zoning Description
|
R2 |
Rooms
| Level |
Type |
Length |
Width |
Dimensions |
|
Basement |
2pc Bathroom |
|
|
Measurements not available |
|
Basement |
Laundry Room |
|
|
Measurements not available |
|
Basement |
Workshop |
|
|
24'0'' x 16'0'' |
|
Basement |
Office |
|
|
8'0'' x 7'6'' |
|
Basement |
Family Room |
|
|
17'0'' x 12'0'' |
|
Main Level |
4pc Bathroom |
|
|
Measurements not available |
|
Main Level |
Bedroom |
|
|
9'0'' x 8'0'' |
|
Main Level |
Primary Bedroom |
|
|
12'0'' x 12'0'' |
|
Main Level |
Dining Room |
|
|
11'6'' x 9'6'' |
|
Main Level |
Living Room |
|
|
15'0'' x 13'6'' |
|
Main Level |
Eat In Kitchen |
|
|
9'0'' x 8'0'' |
Utilities
|
Electricity
|
Available |
|
Natural Gas
|
Available |
https://www.realtor.ca/real-estate/29009730/32-grant-boulevard-hamilton
