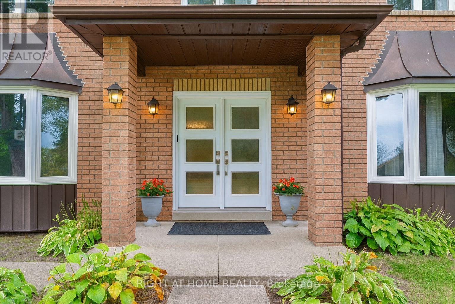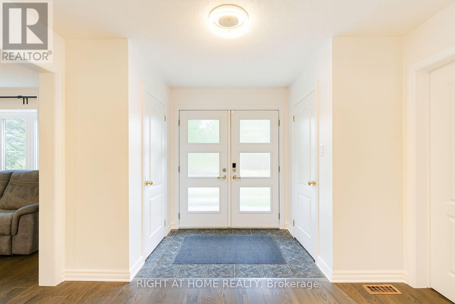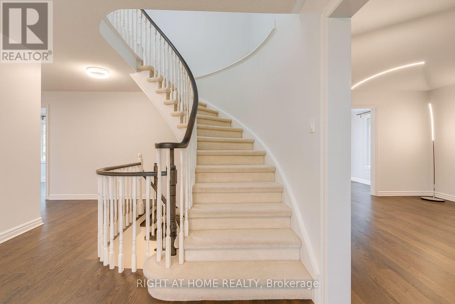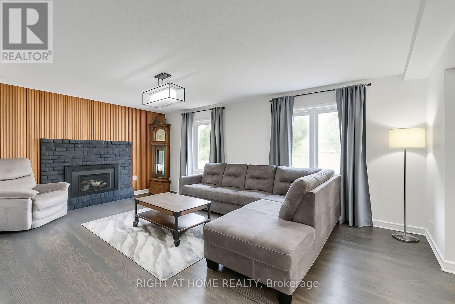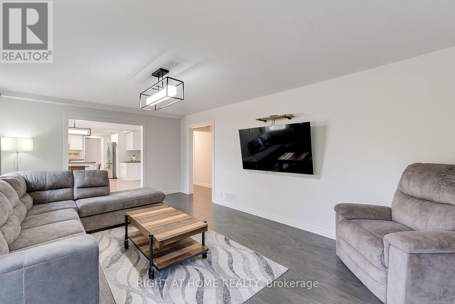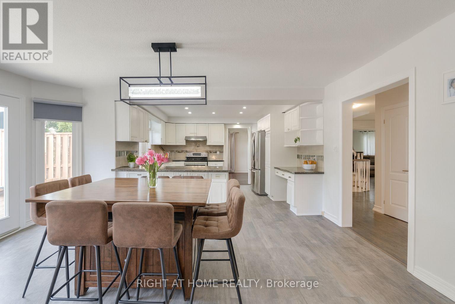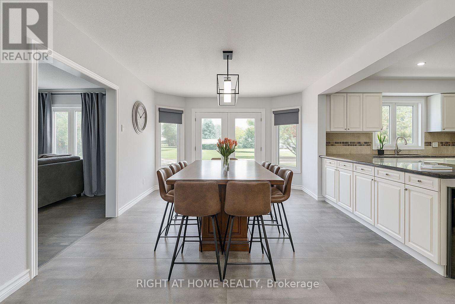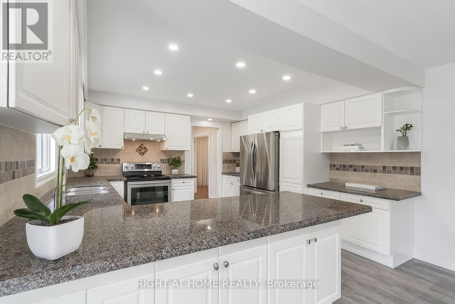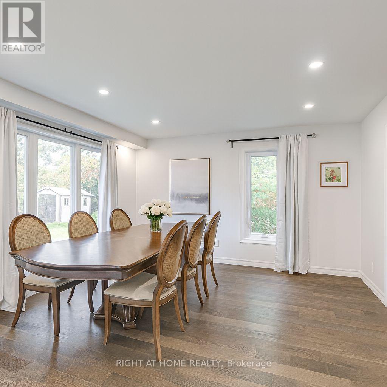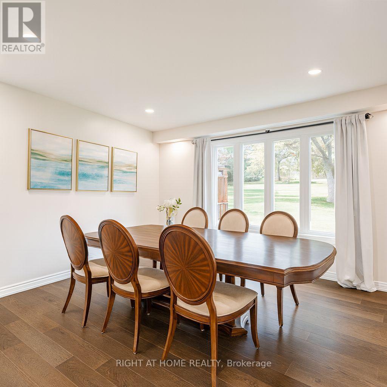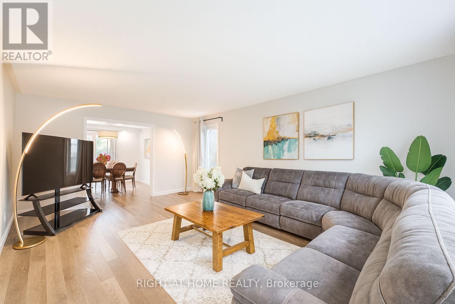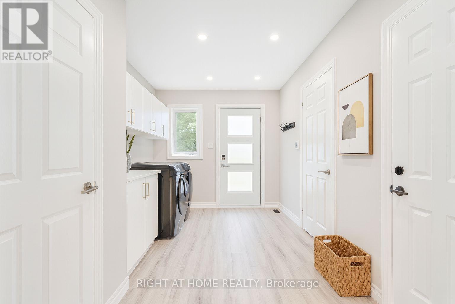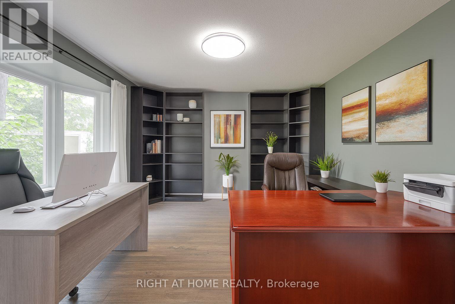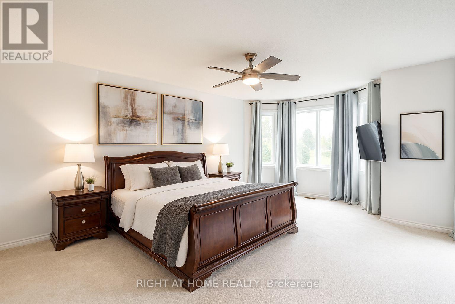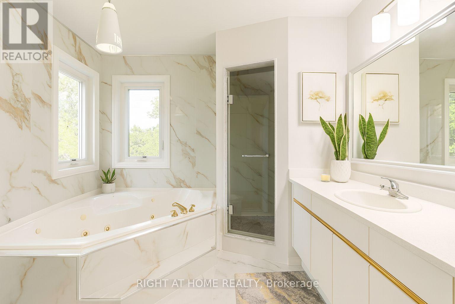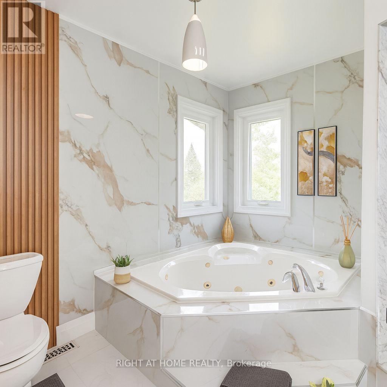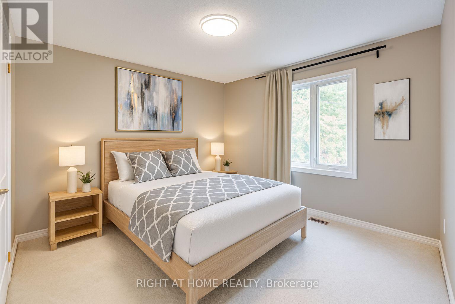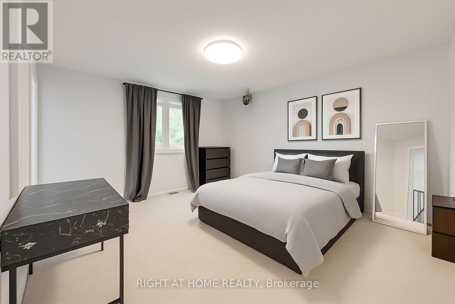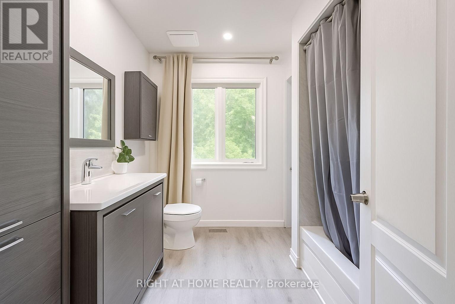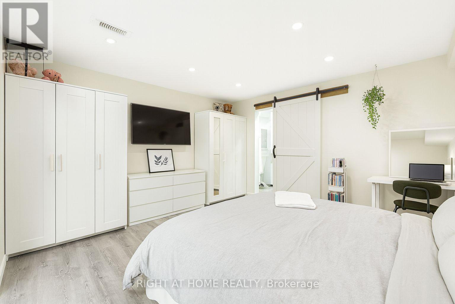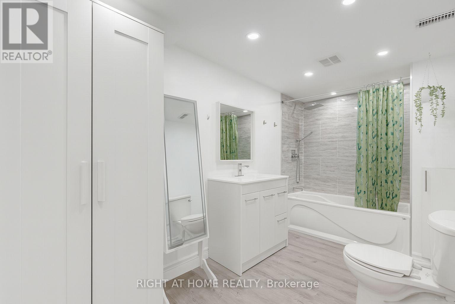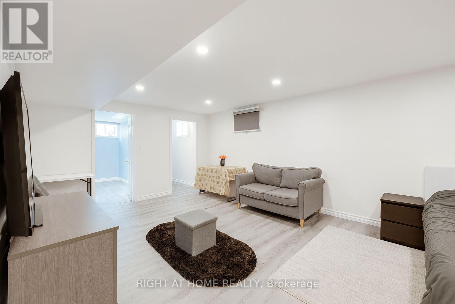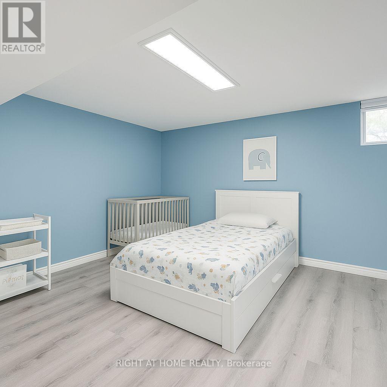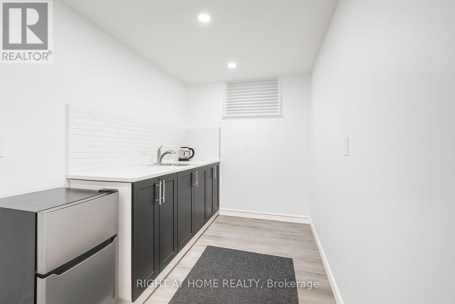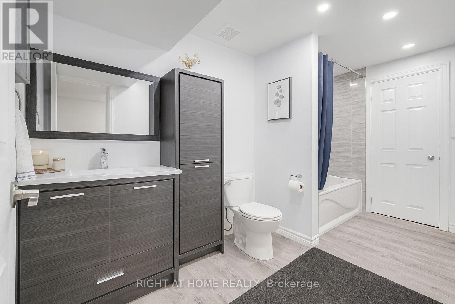7 Bedroom
6 Bathroom
3000 - 3500 sqft
Fireplace
Central Air Conditioning
Forced Air
$1,599,000
5 Reasons You'll Love 32 Grandview Cres, Bradford.1. Massive Lot & Outdoor Space Situated on over 1 acre, this home features a 3-car garage, a massive driveway, and a huge private backyard. Theres endless potential for a backyard oasis, gardening, entertaining, or even adding a pool. 2. Prestigious Street- Located on Grandview Crescent, one of Bradfords most desirable and luxurious streets, you'll enjoy a quiet, upscale neighbourhood surrounded by beautiful multi-million dollar homes. 3. Beautiful Features & Upgrades - The grand double-door entrance welcomes you to a main-floor office with built-in shelves. The home also offers a spacious layout, modern upgrades, and quality finishes, perfectly combining style with functionality. The main floor offers a spacious living room, a cozy family room, and a large kitchen with a breakfast area, all overlooking a private backyard 4.Close to Everything- Just minutes to Highway 400, schools, parks, shopping, dining, and all amenities, this location makes daily life and commuting effortless. 5. Spacious & Functional Design With a generous floor plan, bright interiors, and room for the whole family, this home is ideal for everyday living and entertaining guests. (id:41954)
Property Details
|
MLS® Number
|
N12363239 |
|
Property Type
|
Single Family |
|
Community Name
|
Bradford |
|
Equipment Type
|
Water Heater |
|
Parking Space Total
|
18 |
|
Rental Equipment Type
|
Water Heater |
Building
|
Bathroom Total
|
6 |
|
Bedrooms Above Ground
|
4 |
|
Bedrooms Below Ground
|
3 |
|
Bedrooms Total
|
7 |
|
Age
|
31 To 50 Years |
|
Appliances
|
Dishwasher, Dryer, Garage Door Opener, Jacuzzi, Microwave, Stove, Washer, Window Coverings, Wine Fridge, Refrigerator |
|
Basement Development
|
Finished |
|
Basement Type
|
N/a (finished) |
|
Construction Style Attachment
|
Detached |
|
Cooling Type
|
Central Air Conditioning |
|
Exterior Finish
|
Brick |
|
Fireplace Present
|
Yes |
|
Fireplace Total
|
1 |
|
Flooring Type
|
Laminate, Hardwood |
|
Foundation Type
|
Concrete |
|
Half Bath Total
|
2 |
|
Heating Fuel
|
Natural Gas |
|
Heating Type
|
Forced Air |
|
Stories Total
|
2 |
|
Size Interior
|
3000 - 3500 Sqft |
|
Type
|
House |
|
Utility Water
|
Drilled Well |
Parking
Land
|
Acreage
|
No |
|
Sewer
|
Septic System |
|
Size Depth
|
327 Ft ,7 In |
|
Size Frontage
|
152 Ft ,9 In |
|
Size Irregular
|
152.8 X 327.6 Ft ; 152.91 Ft X 308.03 Ft X 148.78 Ft X 3 |
|
Size Total Text
|
152.8 X 327.6 Ft ; 152.91 Ft X 308.03 Ft X 148.78 Ft X 3|1/2 - 1.99 Acres |
|
Zoning Description
|
Residential |
Rooms
| Level |
Type |
Length |
Width |
Dimensions |
|
Second Level |
Primary Bedroom |
6.1 m |
5.11 m |
6.1 m x 5.11 m |
|
Second Level |
Bedroom 2 |
4.57 m |
4.09 m |
4.57 m x 4.09 m |
|
Second Level |
Bedroom 3 |
3.51 m |
3.96 m |
3.51 m x 3.96 m |
|
Second Level |
Bedroom 4 |
3.48 m |
3.15 m |
3.48 m x 3.15 m |
|
Basement |
Bedroom 5 |
3.81 m |
3.81 m |
3.81 m x 3.81 m |
|
Basement |
Kitchen |
3 m |
4 m |
3 m x 4 m |
|
Main Level |
Living Room |
6.17 m |
3.96 m |
6.17 m x 3.96 m |
|
Main Level |
Kitchen |
3.96 m |
3.71 m |
3.96 m x 3.71 m |
|
Main Level |
Eating Area |
5.18 m |
2.74 m |
5.18 m x 2.74 m |
|
Main Level |
Dining Room |
4.57 m |
3.96 m |
4.57 m x 3.96 m |
|
Main Level |
Family Room |
5.79 m |
4.01 m |
5.79 m x 4.01 m |
|
Main Level |
Office |
3.81 m |
3.91 m |
3.81 m x 3.91 m |
https://www.realtor.ca/real-estate/28774478/32-grandview-crescent-bradford-west-gwillimbury-bradford-bradford




