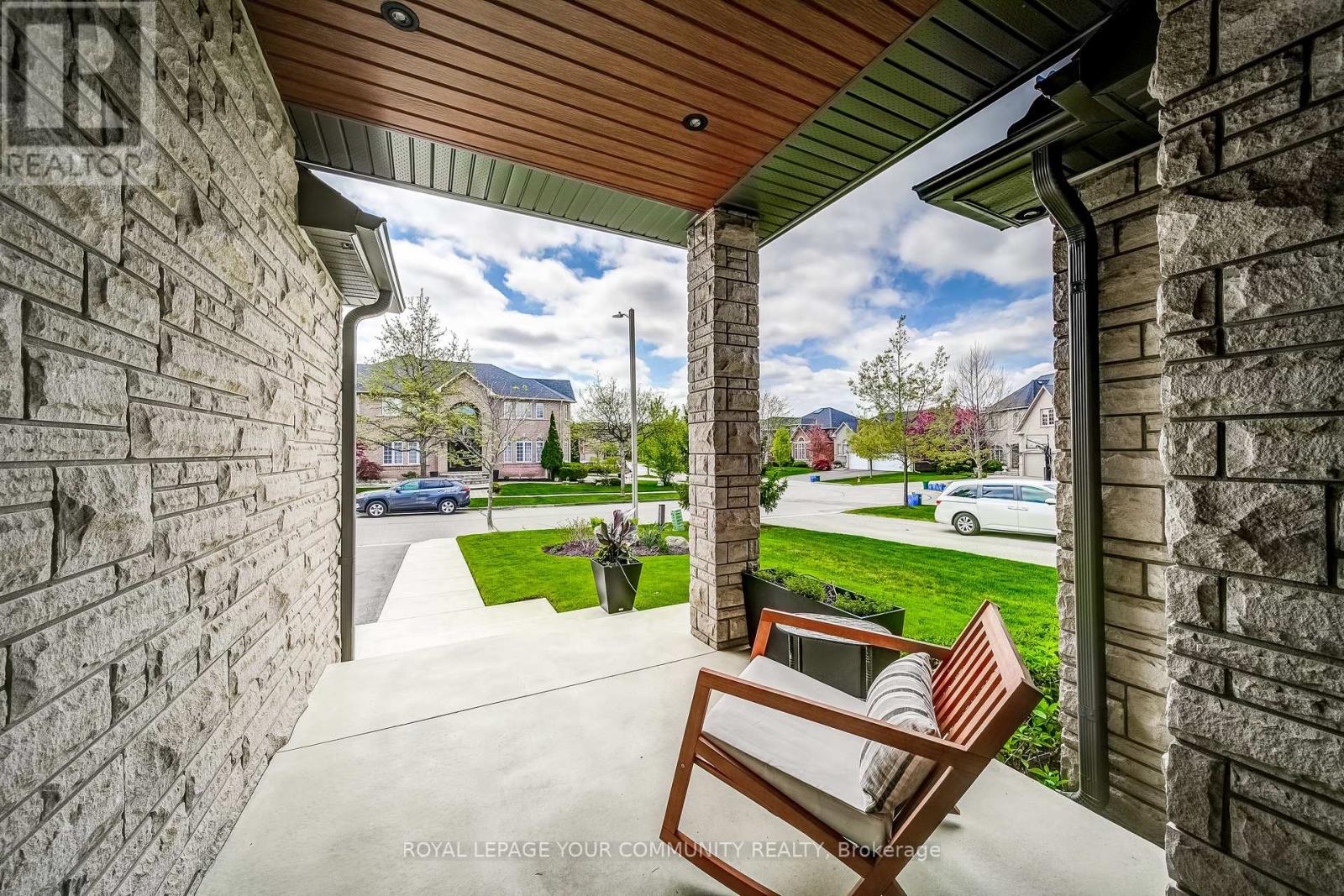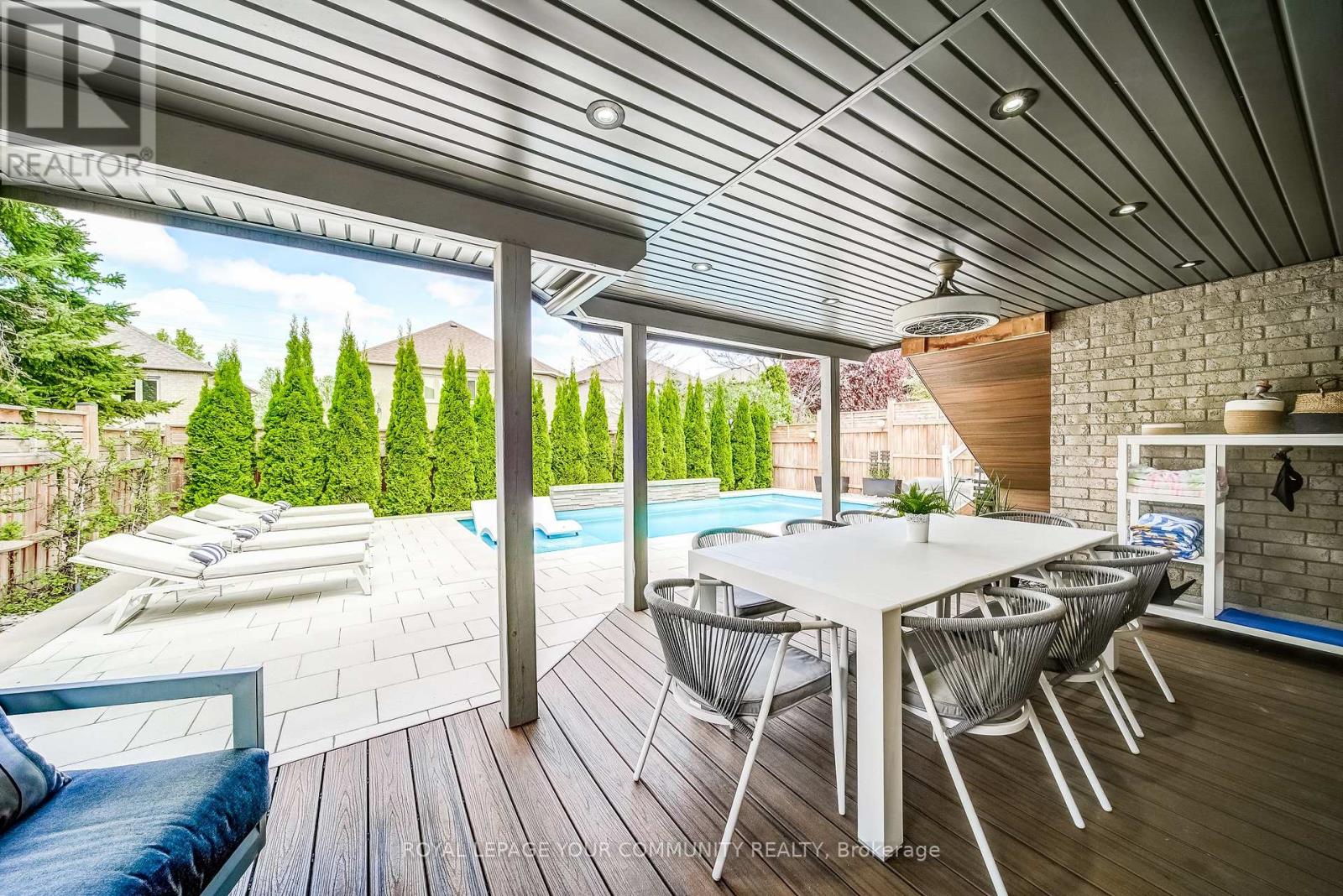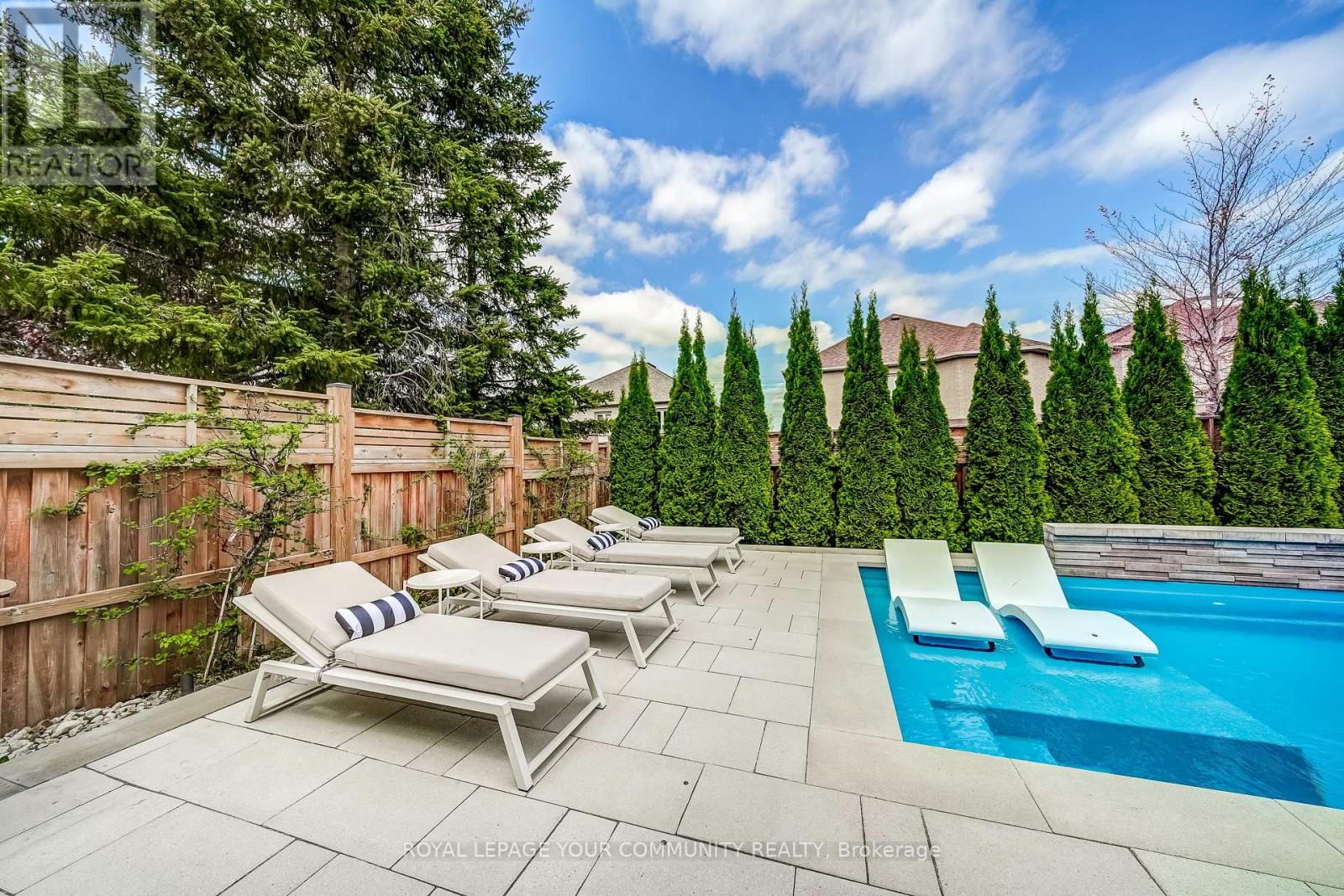6 Bedroom
4 Bathroom
2000 - 2500 sqft
Bungalow
Fireplace
Inground Pool
Central Air Conditioning
Forced Air
Landscaped, Lawn Sprinkler
$2,280,000
Welcome to this Beautifully Designed, Open-Concept Bungalow that Blends Comfort and Functionality in Every Corner. The Main Level Features a Spacious Primary Bedroom, Offering Convenient Main-Floor Living. The Bright and Airy Layout Flows Seamlessly From the Living Area to the Modern Kitchen and Dining Space, Perfect for Everyday Living and Entertaining. Enjoy the Luxury of a Fully Finished Walk-Out Lower Level with a Separate In-law Suite, Ideal for Extended Family or Guests. The Lower Level also Boasts a Recreation Room with a Fully Equipped Pool Kitchen, Leading Directly to the Backyard Oasis. Step Outside to Your Private Retreat with a Heated In-Ground Saltwater Pool, a Large Sunny Terrace, and a Lower Patio Perfect for Outdoor Dining, Lounging, and Summer Fun. With its Thoughtful Layout and Exceptional Indoor-Outdoor Living Features, this Home is Perfect for Multi-Generational Living or Those who Love to Entertain. (id:41954)
Property Details
|
MLS® Number
|
N12164589 |
|
Property Type
|
Single Family |
|
Community Name
|
Uplands |
|
Amenities Near By
|
Park, Place Of Worship |
|
Features
|
Lighting, Carpet Free, Guest Suite, In-law Suite, Sauna |
|
Parking Space Total
|
6 |
|
Pool Features
|
Salt Water Pool |
|
Pool Type
|
Inground Pool |
|
Structure
|
Patio(s), Porch, Deck |
Building
|
Bathroom Total
|
4 |
|
Bedrooms Above Ground
|
3 |
|
Bedrooms Below Ground
|
3 |
|
Bedrooms Total
|
6 |
|
Age
|
16 To 30 Years |
|
Amenities
|
Fireplace(s) |
|
Appliances
|
Central Vacuum, Range, Cooktop, Dishwasher, Dryer, Hood Fan, Microwave, Oven, Sauna, Stove, Washer, Whirlpool, Window Coverings, Refrigerator |
|
Architectural Style
|
Bungalow |
|
Basement Features
|
Separate Entrance, Walk Out |
|
Basement Type
|
N/a |
|
Construction Style Attachment
|
Detached |
|
Cooling Type
|
Central Air Conditioning |
|
Exterior Finish
|
Stone, Brick |
|
Fireplace Present
|
Yes |
|
Fireplace Total
|
1 |
|
Flooring Type
|
Hardwood |
|
Foundation Type
|
Poured Concrete |
|
Heating Fuel
|
Natural Gas |
|
Heating Type
|
Forced Air |
|
Stories Total
|
1 |
|
Size Interior
|
2000 - 2500 Sqft |
|
Type
|
House |
|
Utility Water
|
Municipal Water |
Parking
Land
|
Acreage
|
No |
|
Fence Type
|
Fenced Yard |
|
Land Amenities
|
Park, Place Of Worship |
|
Landscape Features
|
Landscaped, Lawn Sprinkler |
|
Sewer
|
Sanitary Sewer |
|
Size Depth
|
125 Ft ,7 In |
|
Size Frontage
|
49 Ft ,2 In |
|
Size Irregular
|
49.2 X 125.6 Ft |
|
Size Total Text
|
49.2 X 125.6 Ft |
Rooms
| Level |
Type |
Length |
Width |
Dimensions |
|
Lower Level |
Kitchen |
2.57 m |
3.19 m |
2.57 m x 3.19 m |
|
Lower Level |
Bedroom |
4.01 m |
5.32 m |
4.01 m x 5.32 m |
|
Lower Level |
Living Room |
3.94 m |
4.31 m |
3.94 m x 4.31 m |
|
Lower Level |
Kitchen |
2.42 m |
4.31 m |
2.42 m x 4.31 m |
|
Lower Level |
Family Room |
7.74 m |
6.36 m |
7.74 m x 6.36 m |
|
Lower Level |
Exercise Room |
4.39 m |
3.11 m |
4.39 m x 3.11 m |
|
Lower Level |
Bedroom |
2.76 m |
3.49 m |
2.76 m x 3.49 m |
|
Main Level |
Living Room |
4.87 m |
5.29 m |
4.87 m x 5.29 m |
|
Main Level |
Dining Room |
3.33 m |
5.44 m |
3.33 m x 5.44 m |
|
Main Level |
Kitchen |
4.83 m |
7.74 m |
4.83 m x 7.74 m |
|
Main Level |
Office |
3.32 m |
2.69 m |
3.32 m x 2.69 m |
|
Main Level |
Primary Bedroom |
3.32 m |
6.54 m |
3.32 m x 6.54 m |
|
Main Level |
Bedroom 2 |
3.01 m |
3.16 m |
3.01 m x 3.16 m |
|
Main Level |
Bedroom 3 |
3.02 m |
3 m |
3.02 m x 3 m |
Utilities
|
Cable
|
Available |
|
Sewer
|
Installed |
https://www.realtor.ca/real-estate/28348207/32-glenforest-drive-vaughan-uplands-uplands



















































