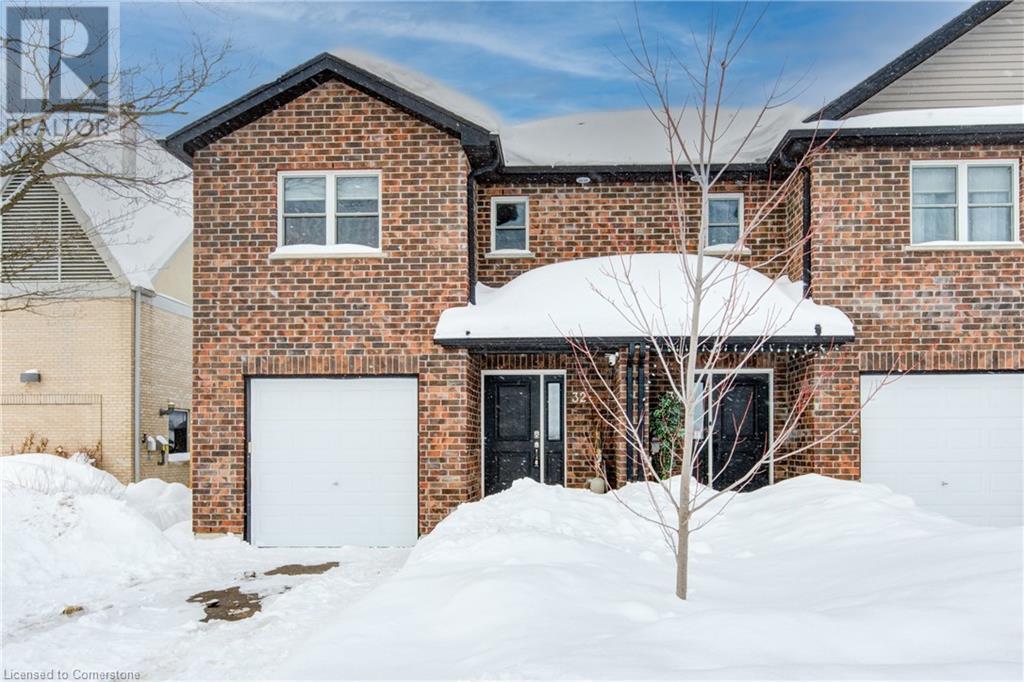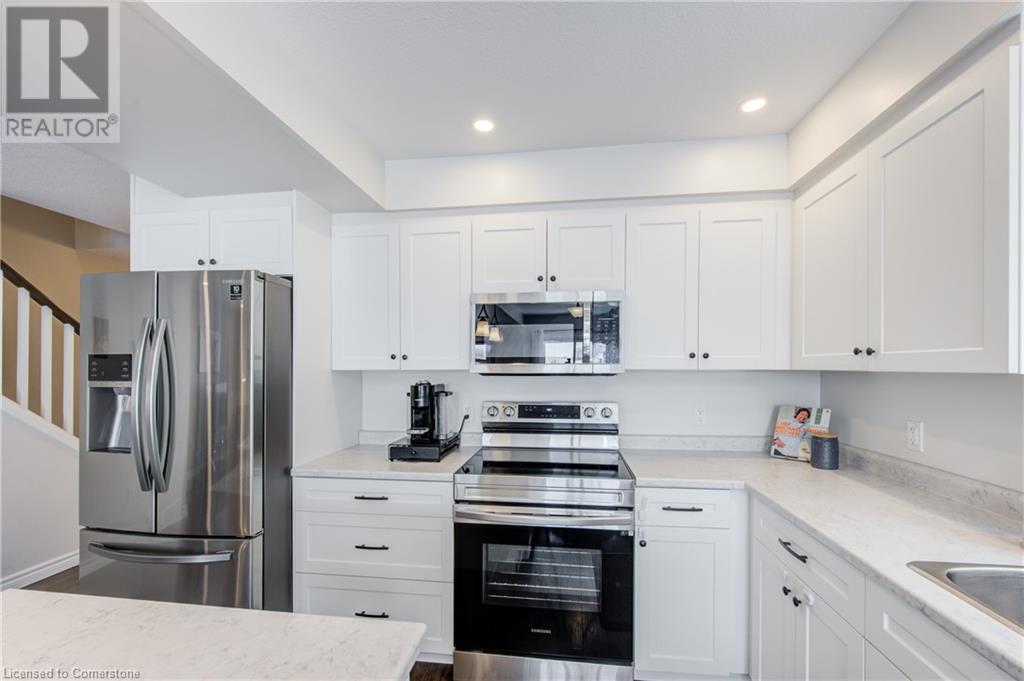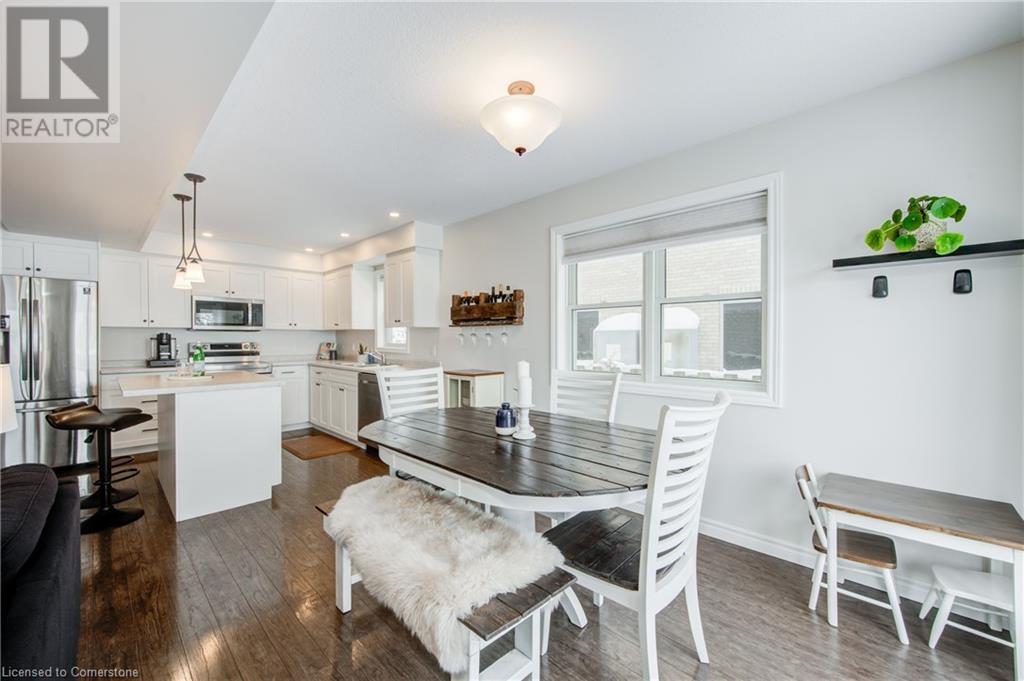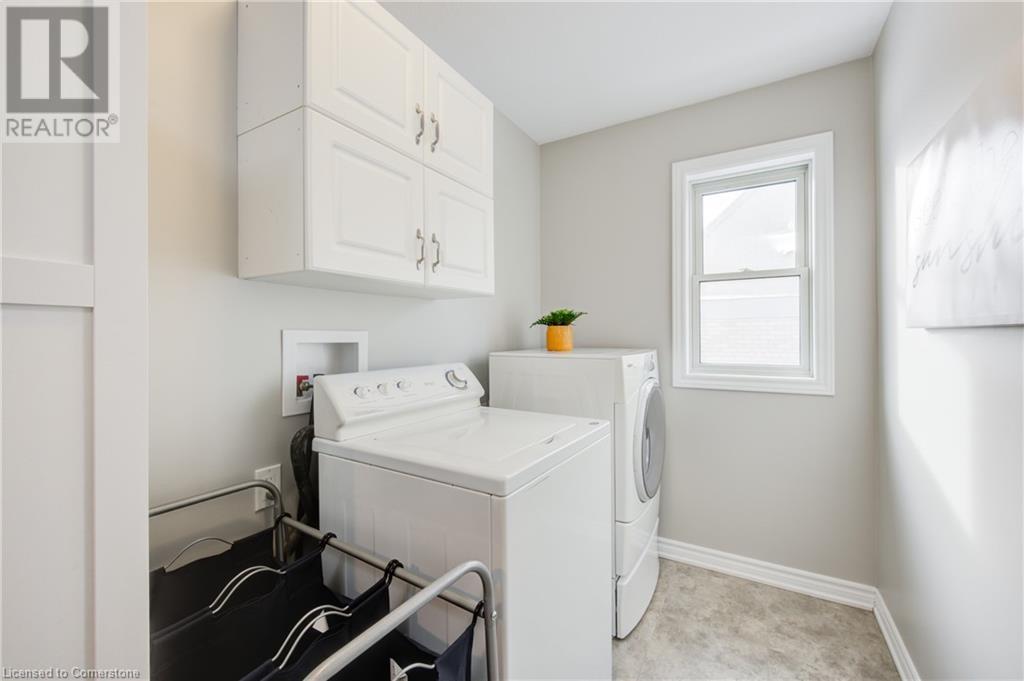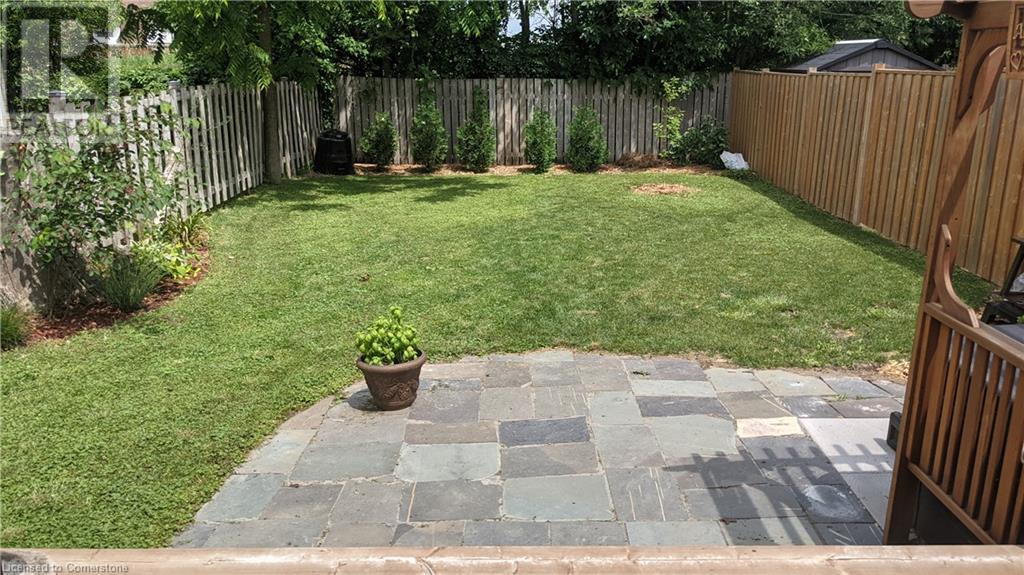32 Frederick Street Stratford, Ontario N5A 3V4
$499,900
DON'T MISS A CHANCE TO VIEW this lovely 2-story End Unit-FREEHOLD Townhome built in 2017 in the beautiful Festival City of Stratford. Located close to the amenities the City has to offer and just a short drive to the vibrant downtown core, this home offers the perfect blend of convenience and comfort. This home features an attached single-car garage, driveway parking for two vehicles, and a spacious deck overlooking a fully fenced backyard with perennial gardens – perfect for gardeners, growing families, pets, and those who enjoy entertaining! The open-concept main level boasts a bright and airy kitchen, dinette, and living space with stylish laminate flooring and a convenient 2-piece bathroom. The kitchen also features a large island and stainless steel appliances. Upstairs, you'll find a spacious primary bedroom, two additional bedrooms, a 5-piece bathroom, and a handy separate laundry room. The unfinished basement offers a blank canvas for your creative vision, with plenty of space for a future family room, recreation area, or home office, and is roughed in for a 3-piece bathroom. An easy commute to Kitchener-Waterloo, approximately 35 minutes. Don't miss out on this opportunity! Schedule your private showing today! (id:41954)
Open House
This property has open houses!
1:00 pm
Ends at:3:00 pm
Property Details
| MLS® Number | 40699538 |
| Property Type | Single Family |
| Amenities Near By | Hospital, Public Transit, Shopping |
| Features | Paved Driveway, Sump Pump, Automatic Garage Door Opener |
| Parking Space Total | 3 |
Building
| Bathroom Total | 2 |
| Bedrooms Above Ground | 3 |
| Bedrooms Total | 3 |
| Appliances | Dishwasher, Dryer, Refrigerator, Stove, Water Softener, Washer, Microwave Built-in, Window Coverings, Garage Door Opener |
| Architectural Style | 2 Level |
| Basement Development | Unfinished |
| Basement Type | Full (unfinished) |
| Constructed Date | 2017 |
| Construction Style Attachment | Attached |
| Cooling Type | Central Air Conditioning |
| Exterior Finish | Brick, Vinyl Siding |
| Fire Protection | Smoke Detectors |
| Foundation Type | Poured Concrete |
| Half Bath Total | 1 |
| Heating Fuel | Natural Gas |
| Heating Type | Forced Air |
| Stories Total | 2 |
| Size Interior | 1510.97 Sqft |
| Type | Row / Townhouse |
| Utility Water | Municipal Water |
Parking
| Attached Garage |
Land
| Acreage | No |
| Land Amenities | Hospital, Public Transit, Shopping |
| Sewer | Municipal Sewage System |
| Size Depth | 128 Ft |
| Size Frontage | 26 Ft |
| Size Irregular | 0.078 |
| Size Total | 0.078 Ac|under 1/2 Acre |
| Size Total Text | 0.078 Ac|under 1/2 Acre |
| Zoning Description | R4-3 |
Rooms
| Level | Type | Length | Width | Dimensions |
|---|---|---|---|---|
| Second Level | Laundry Room | 10'11'' x 5'6'' | ||
| Second Level | 5pc Bathroom | 7'7'' x 10'6'' | ||
| Second Level | Primary Bedroom | 10'11'' x 19'8'' | ||
| Second Level | Bedroom | 10'11'' x 15'3'' | ||
| Second Level | Bedroom | 9'3'' x 11'6'' | ||
| Basement | Other | 39'3'' x 18'10'' | ||
| Basement | Storage | 3'0'' x 6'7'' | ||
| Main Level | Kitchen | 15'5'' x 9'11'' | ||
| Main Level | Other | 11'3'' x 20'3'' | ||
| Main Level | Foyer | 4'10'' x 16'7'' | ||
| Main Level | Living Room | 11'5'' x 13'0'' | ||
| Main Level | Kitchen | 15'5'' x 9'11'' | ||
| Main Level | 2pc Bathroom | 3'5'' x 6'9'' |
https://www.realtor.ca/real-estate/27940521/32-frederick-street-stratford
Interested?
Contact us for more information

