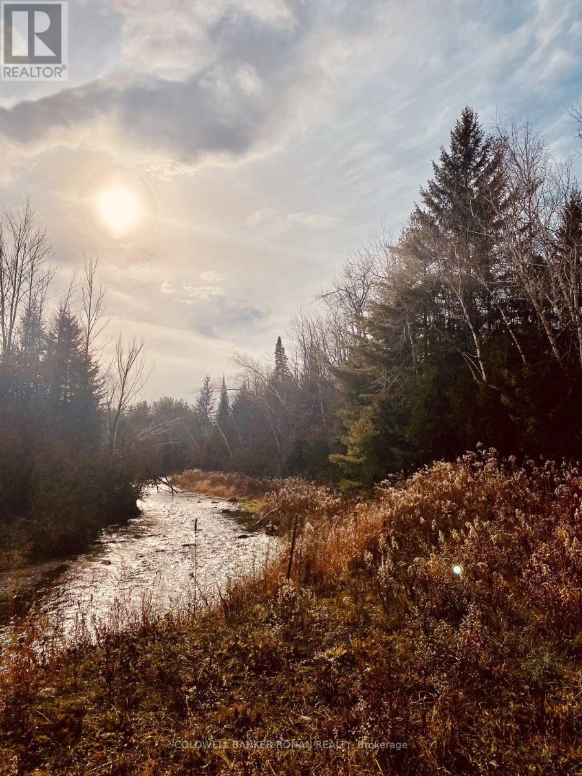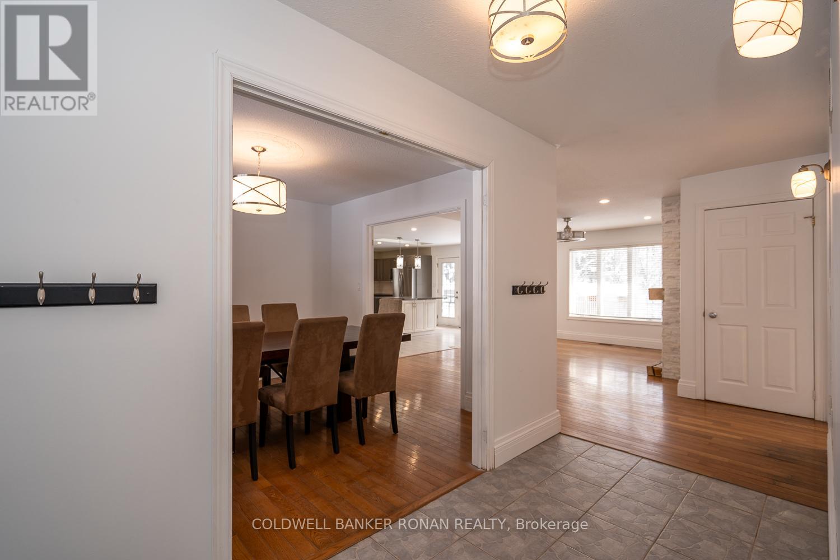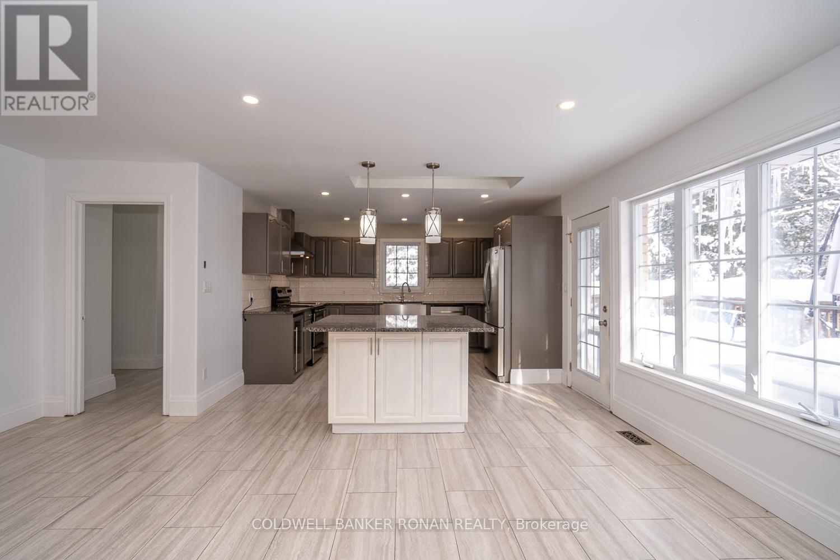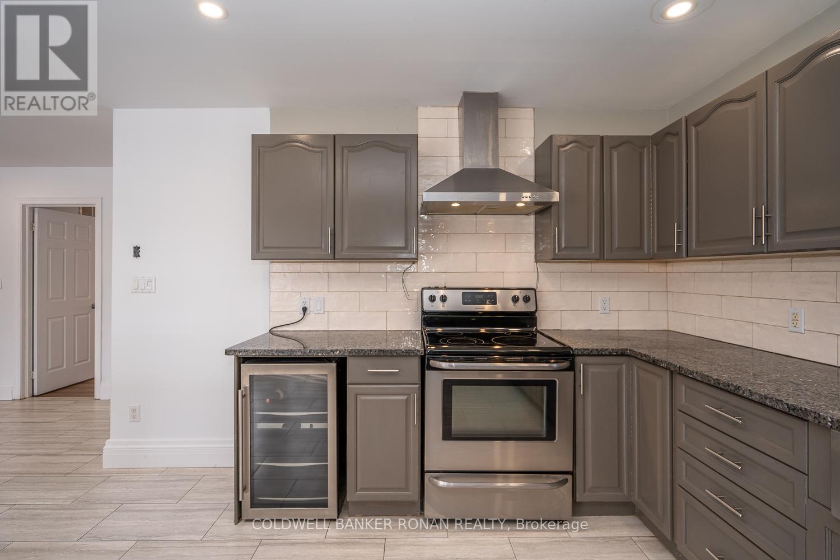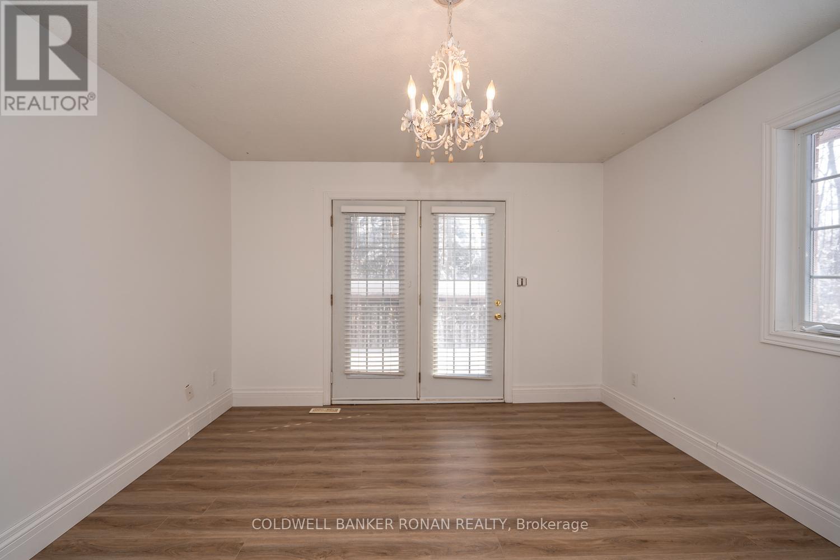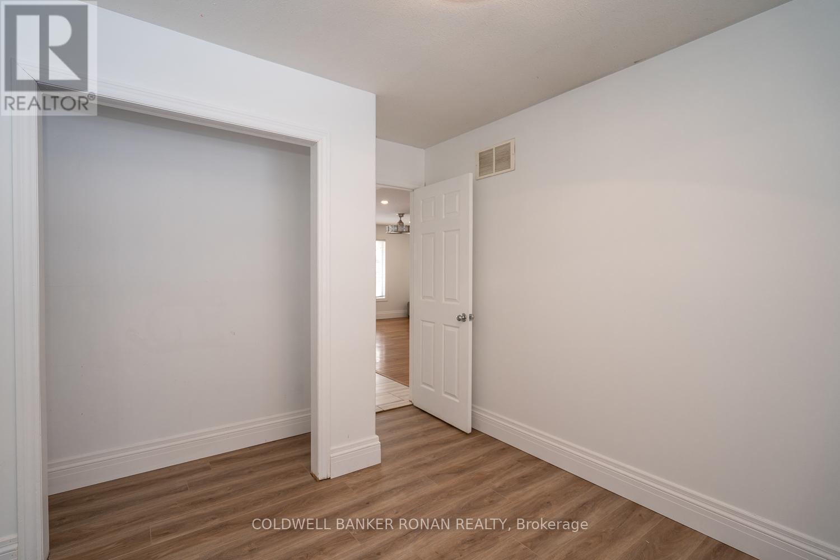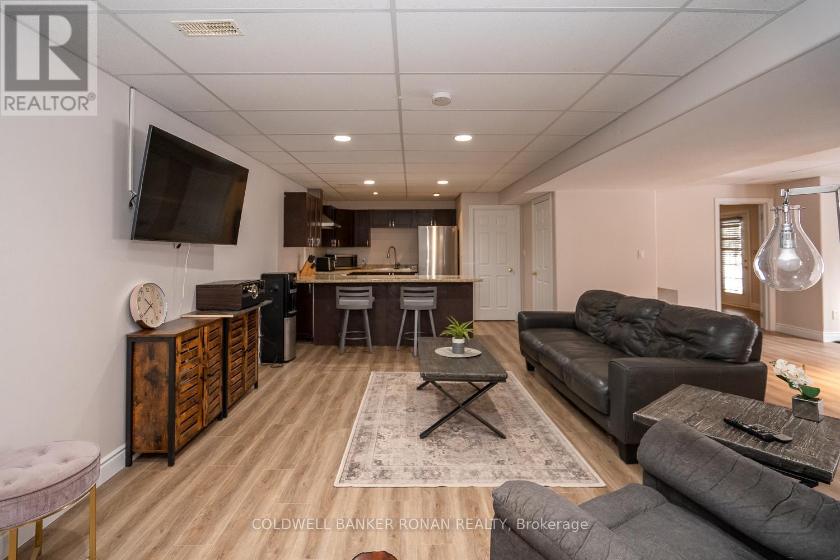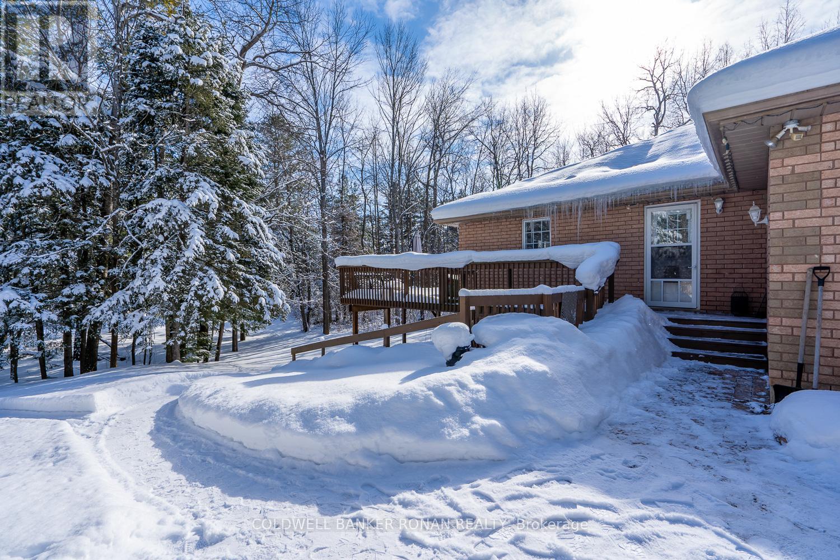6 Bedroom
3 Bathroom
Bungalow
Fireplace
Central Air Conditioning
Forced Air
$1,499,000
4.14 acres nestled on a private mature lot with over 600 feet of Pine River frontage, perfect for fishing and swimming w/ a walk down beach area. This beautiful all brick bungalow w/ 2 car garage & 6 (3+3) bedrooms offers the perfect blend of comfort and nature. The main floor boasts an open-concept layout featuring a stylish kitchen with stone countertops, and island, seamless flow into the family roomcomplete with a cozy gas fireplace, hardwood flooring & w/o to back deck. The main level includes three well-sized bedrooms, including a primary with a walk in closet and ensuite. The fully finished lower level offers a fantastic in-law suite or rental opportunity, with a separate entrance, bright open-concept kitchen, dining, and living area. This level also features three bedrooms, including multiple walkouts, a 3-piece bath and laundry. With its stunning natural surroundings, multiple walkouts, and versatile living spaces, this home is a rare gem. Mudroom has garage access, main floor has formal dining room and large private driveway has a turnaround with plenty of parking for guests or your belongings including campers, trailers or other equipment. Located in an estate style subdivision and quiet family neighbourhood. Close to school, golf course, hospital and shopping. (id:41954)
Property Details
|
MLS® Number
|
N11965998 |
|
Property Type
|
Single Family |
|
Community Name
|
Everett |
|
Amenities Near By
|
Hospital, Schools |
|
Community Features
|
School Bus |
|
Parking Space Total
|
12 |
|
Structure
|
Shed |
Building
|
Bathroom Total
|
3 |
|
Bedrooms Above Ground
|
3 |
|
Bedrooms Below Ground
|
3 |
|
Bedrooms Total
|
6 |
|
Architectural Style
|
Bungalow |
|
Basement Development
|
Finished |
|
Basement Features
|
Apartment In Basement, Walk Out |
|
Basement Type
|
N/a (finished) |
|
Construction Style Attachment
|
Detached |
|
Cooling Type
|
Central Air Conditioning |
|
Exterior Finish
|
Brick |
|
Fireplace Present
|
Yes |
|
Flooring Type
|
Vinyl, Hardwood |
|
Foundation Type
|
Concrete |
|
Heating Fuel
|
Propane |
|
Heating Type
|
Forced Air |
|
Stories Total
|
1 |
|
Type
|
House |
|
Utility Water
|
Drilled Well |
Parking
Land
|
Acreage
|
No |
|
Land Amenities
|
Hospital, Schools |
|
Sewer
|
Septic System |
|
Size Depth
|
621 Ft ,8 In |
|
Size Frontage
|
142 Ft ,2 In |
|
Size Irregular
|
142.22 X 621.7 Ft |
|
Size Total Text
|
142.22 X 621.7 Ft |
|
Surface Water
|
River/stream |
Rooms
| Level |
Type |
Length |
Width |
Dimensions |
|
Lower Level |
Bedroom 4 |
5.02 m |
3.34 m |
5.02 m x 3.34 m |
|
Lower Level |
Bedroom 5 |
3.65 m |
3.72 m |
3.65 m x 3.72 m |
|
Lower Level |
Bedroom |
4.11 m |
3.31 m |
4.11 m x 3.31 m |
|
Lower Level |
Kitchen |
3.46 m |
3.76 m |
3.46 m x 3.76 m |
|
Lower Level |
Dining Room |
4.02 m |
4.51 m |
4.02 m x 4.51 m |
|
Lower Level |
Living Room |
5.49 m |
4.69 m |
5.49 m x 4.69 m |
|
Main Level |
Mud Room |
3.78 m |
1.58 m |
3.78 m x 1.58 m |
|
Main Level |
Kitchen |
4.82 m |
4.15 m |
4.82 m x 4.15 m |
|
Main Level |
Dining Room |
3.74 m |
3.55 m |
3.74 m x 3.55 m |
|
Main Level |
Family Room |
4.2 m |
4.12 m |
4.2 m x 4.12 m |
|
Main Level |
Primary Bedroom |
3.75 m |
4.5 m |
3.75 m x 4.5 m |
|
Main Level |
Bedroom 2 |
3.54 m |
3.19 m |
3.54 m x 3.19 m |
|
Main Level |
Bedroom 3 |
2.88 m |
3.12 m |
2.88 m x 3.12 m |
https://www.realtor.ca/real-estate/27899409/32-foresthill-drive-adjala-tosorontio-everett-everett





