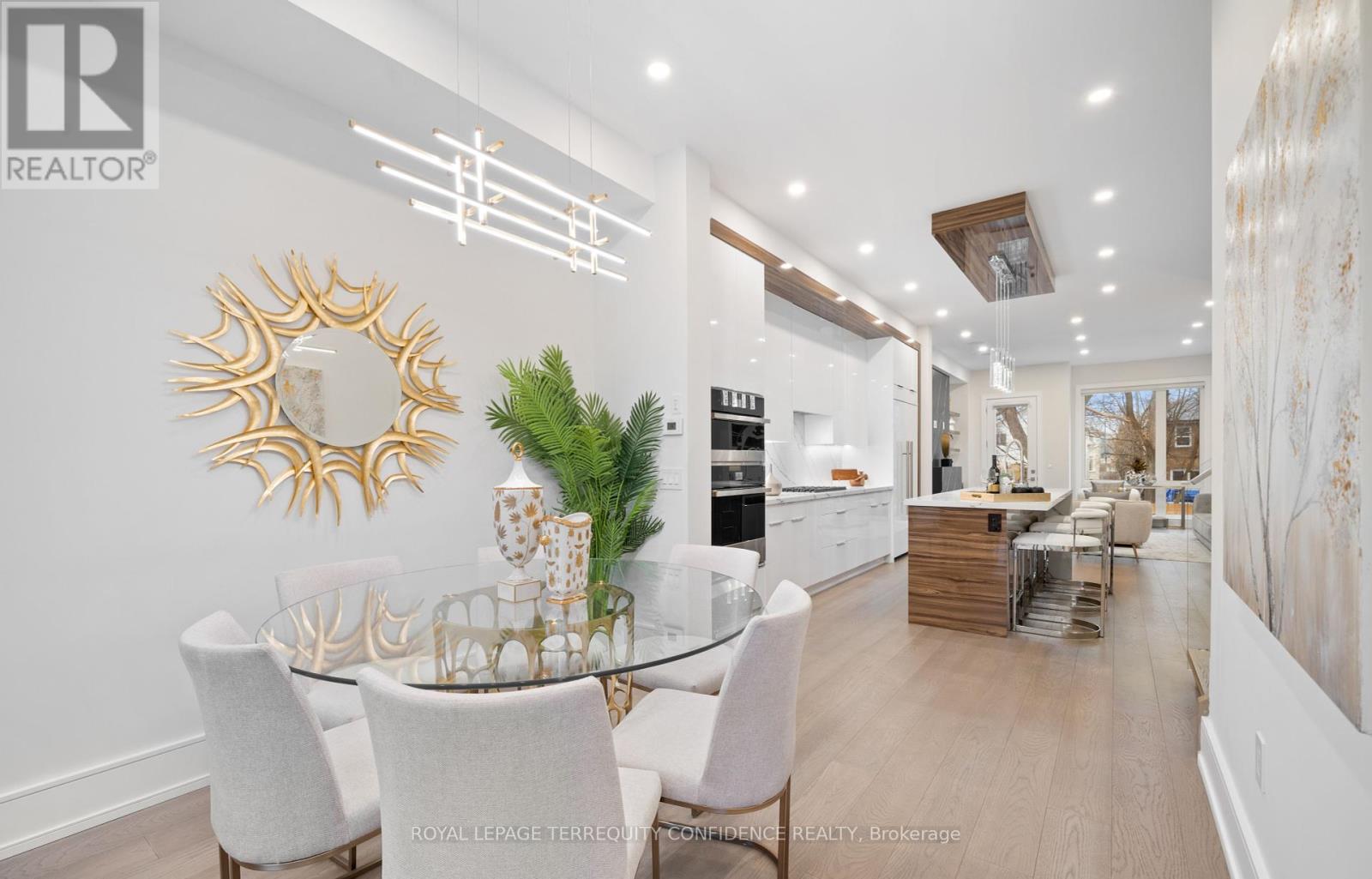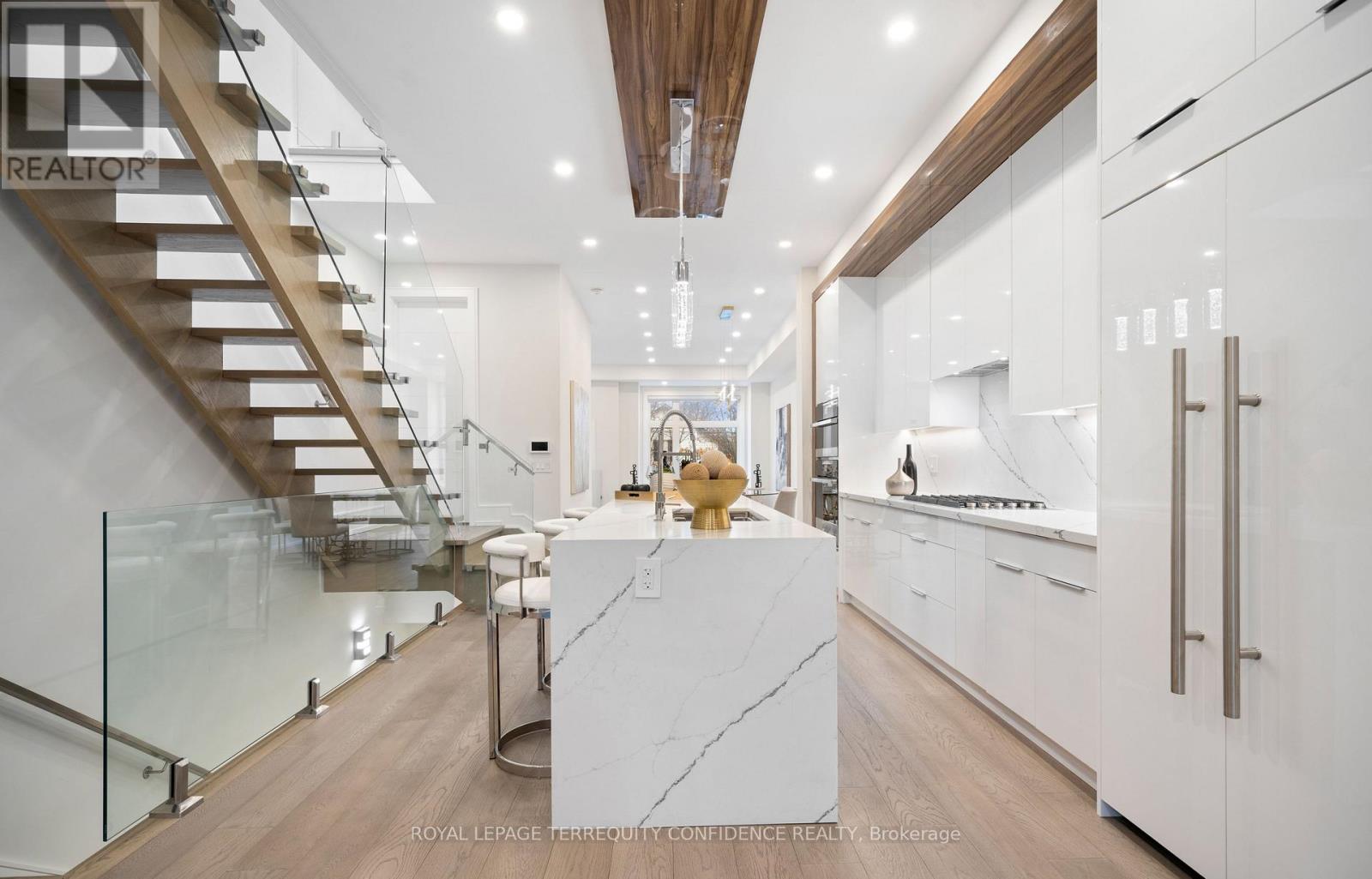4 Bedroom
5 Bathroom
Fireplace
Central Air Conditioning
Forced Air
$2,438,000
Welcome to Stunning 32 Florence Ave - CUSTOM-BUILT Home Situated At a Fantastic Location, Walking Distance To Yonge St & Sheppard. A Brightly-Lit Home, w Stylish & Luxurious Finishes, Built-Ins, Hardwood Floors & Porcelain Floors. Beautiful, Elegant Interior w Living & Dining on Main, Large Eat-In Kitchen W High-End Appliances, Quartz Countertops & Backsplash, And Beautiful Family Room. Gracious And Well-Appointed 2100 sqft Of Above Grade Living Space! Upstairs, Discover 3 Superb Bedrooms, Including the Primary With 7Pc Ensuite & W/I Closet. Steps To Sheppard Ave & Yonge St, Subway Station, Shops & Restaurants On Yonge St. **** EXTRAS **** 2100 Sqft Above Grade, Plus Finished Basement, 3+1 Brs All With Ensuite Baths. Built-In Fridge, Gas Cooktop, M/W & Wall Oven, Dishwasher. F/L Washer & Dryer, Cvac, Cac. Security System With Cameras, B/I Speakers. (id:41954)
Property Details
|
MLS® Number
|
C11913198 |
|
Property Type
|
Single Family |
|
Community Name
|
Lansing-Westgate |
|
Amenities Near By
|
Public Transit, Schools |
|
Parking Space Total
|
2 |
Building
|
Bathroom Total
|
5 |
|
Bedrooms Above Ground
|
3 |
|
Bedrooms Below Ground
|
1 |
|
Bedrooms Total
|
4 |
|
Appliances
|
Blinds, Cooktop, Dishwasher, Dryer, Microwave, Oven, Range, Refrigerator, Washer |
|
Basement Development
|
Finished |
|
Basement Features
|
Walk Out, Walk-up |
|
Basement Type
|
N/a (finished) |
|
Construction Style Attachment
|
Detached |
|
Cooling Type
|
Central Air Conditioning |
|
Exterior Finish
|
Stone, Stucco |
|
Fireplace Present
|
Yes |
|
Flooring Type
|
Hardwood |
|
Foundation Type
|
Unknown |
|
Half Bath Total
|
1 |
|
Heating Fuel
|
Natural Gas |
|
Heating Type
|
Forced Air |
|
Stories Total
|
2 |
|
Type
|
House |
|
Utility Water
|
Municipal Water |
Parking
Land
|
Acreage
|
No |
|
Fence Type
|
Fenced Yard |
|
Land Amenities
|
Public Transit, Schools |
|
Sewer
|
Sanitary Sewer |
|
Size Depth
|
130 Ft ,1 In |
|
Size Frontage
|
23 Ft ,3 In |
|
Size Irregular
|
23.33 X 130.15 Ft ; Regular-fenced-decked |
|
Size Total Text
|
23.33 X 130.15 Ft ; Regular-fenced-decked |
Rooms
| Level |
Type |
Length |
Width |
Dimensions |
|
Second Level |
Primary Bedroom |
5.12 m |
3.25 m |
5.12 m x 3.25 m |
|
Second Level |
Bedroom 2 |
3.54 m |
2.58 m |
3.54 m x 2.58 m |
|
Second Level |
Bedroom 3 |
4.23 m |
3.65 m |
4.23 m x 3.65 m |
|
Basement |
Recreational, Games Room |
4.5 m |
4.5 m |
4.5 m x 4.5 m |
|
Basement |
Bedroom |
3.6 m |
2.42 m |
3.6 m x 2.42 m |
|
Main Level |
Living Room |
7.01 m |
3.36 m |
7.01 m x 3.36 m |
|
Main Level |
Dining Room |
7.01 m |
3.36 m |
7.01 m x 3.36 m |
|
Main Level |
Kitchen |
5.13 m |
3.69 m |
5.13 m x 3.69 m |
|
Main Level |
Family Room |
5.15 m |
4.76 m |
5.15 m x 4.76 m |
https://www.realtor.ca/real-estate/27778721/32-florence-avenue-toronto-lansing-westgate-lansing-westgate






























