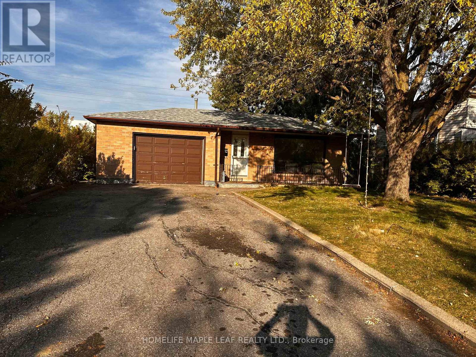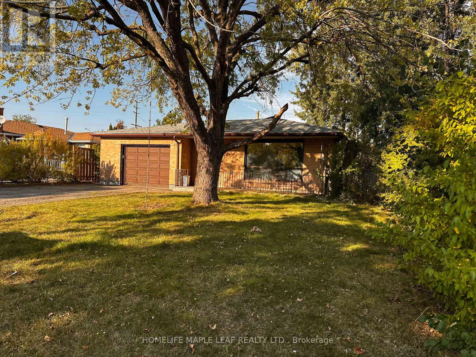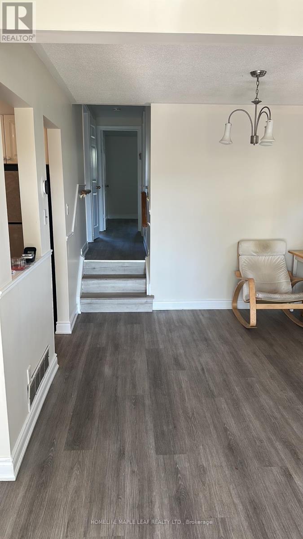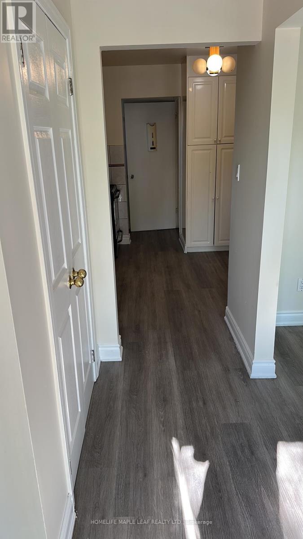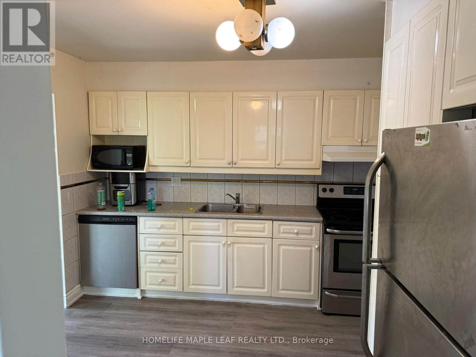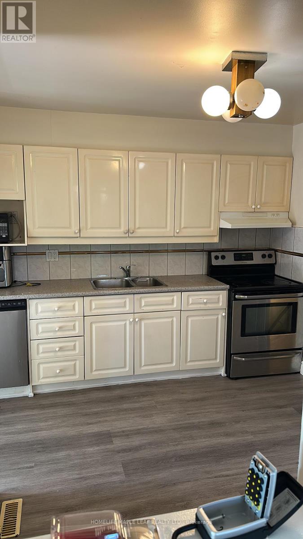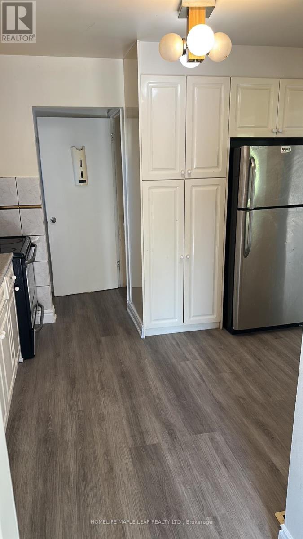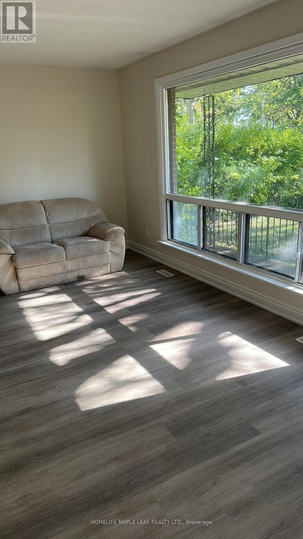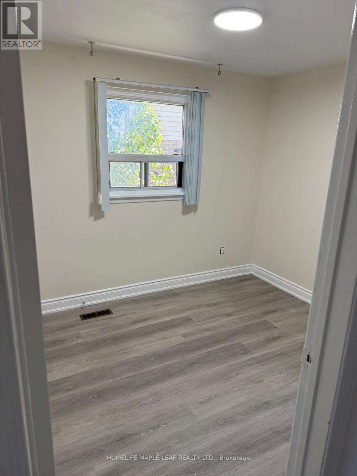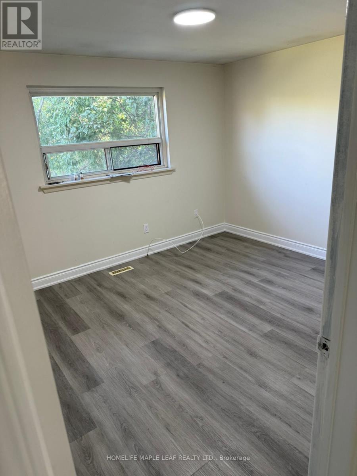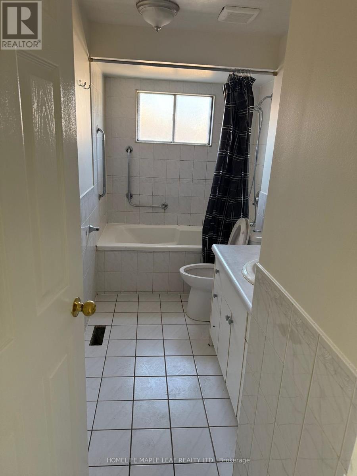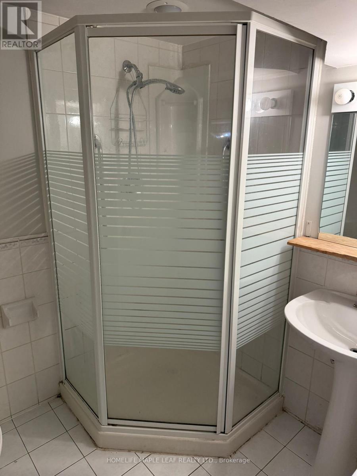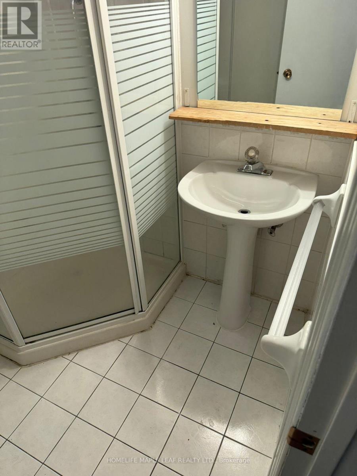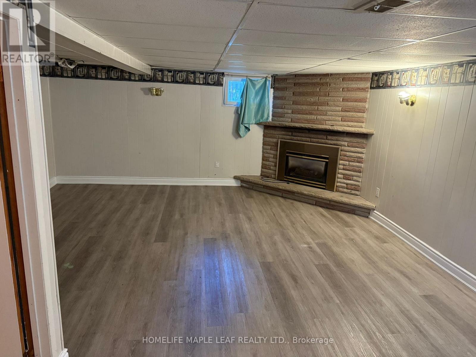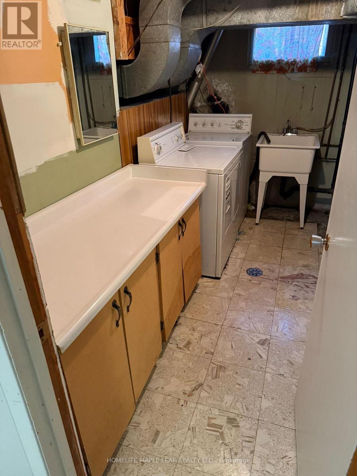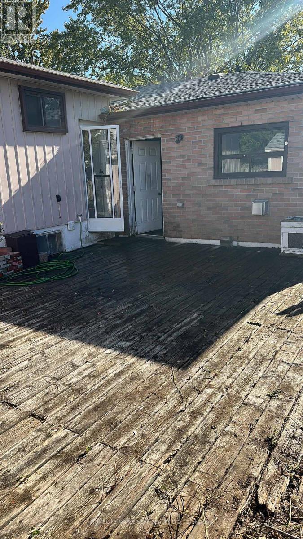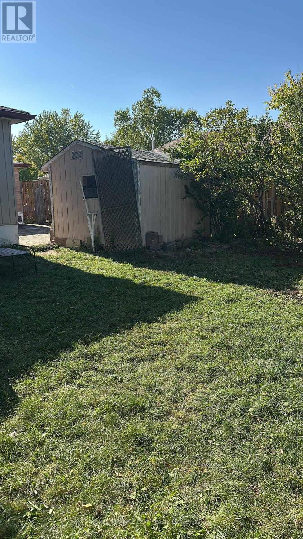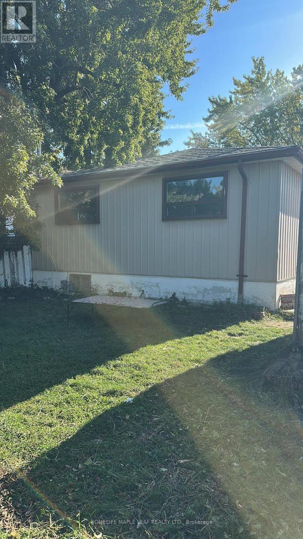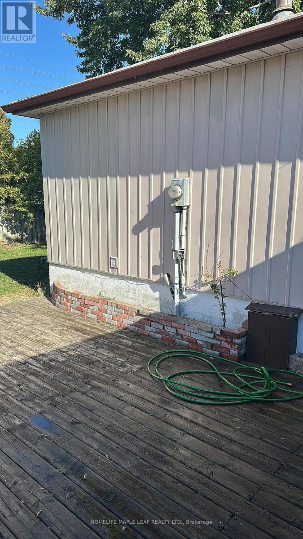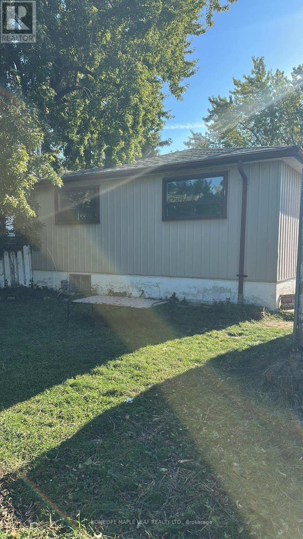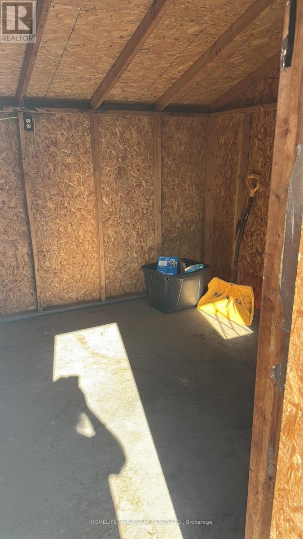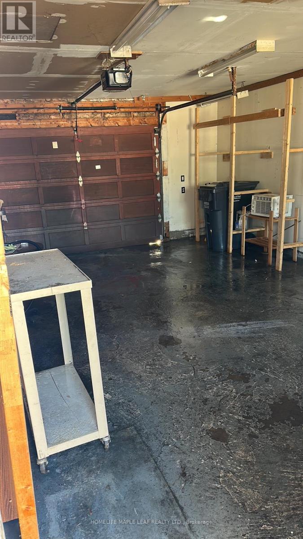32 Fidelia Crescent Brampton (Southgate), Ontario L6T 3P8
3 Bedroom
2 Bathroom
1100 - 1500 sqft
Central Air Conditioning
Forced Air
$799,900
***Incredibly Charming Back-Split Home On A Quiet Crescent Street**Amazing Location..!!Wonderful Open Main Level With Large Living Room, And Large Picture Window**Updated Eat-In Kitchen Featuring Lots Of Storage Space, And Walk Out To Back Yard Deck** Amazing Backyard!! Sun Drenched Wood Deck With Garden Shed, Lots Of Grass Space With Gate To Back Pathway**Large Finished Basement With Gas Fire Place And Full Washroom, And Separate Side Entrance. Easy Access To Hwys**Sellers Are Very Motivated!! (id:41954)
Property Details
| MLS® Number | W12415621 |
| Property Type | Single Family |
| Community Name | Southgate |
| Equipment Type | Water Heater |
| Features | Carpet Free |
| Parking Space Total | 6 |
| Rental Equipment Type | Water Heater |
Building
| Bathroom Total | 2 |
| Bedrooms Above Ground | 3 |
| Bedrooms Total | 3 |
| Appliances | Water Heater |
| Basement Development | Finished |
| Basement Type | Crawl Space (finished) |
| Construction Style Attachment | Detached |
| Construction Style Split Level | Backsplit |
| Cooling Type | Central Air Conditioning |
| Exterior Finish | Aluminum Siding, Brick Facing |
| Flooring Type | Tile, Laminate |
| Foundation Type | Concrete |
| Heating Fuel | Natural Gas |
| Heating Type | Forced Air |
| Size Interior | 1100 - 1500 Sqft |
| Type | House |
| Utility Water | Municipal Water |
Parking
| Attached Garage | |
| Garage |
Land
| Acreage | No |
| Sewer | Sanitary Sewer |
| Size Depth | 110 Ft |
| Size Frontage | 55 Ft |
| Size Irregular | 55 X 110 Ft |
| Size Total Text | 55 X 110 Ft |
Rooms
| Level | Type | Length | Width | Dimensions |
|---|---|---|---|---|
| Basement | Recreational, Games Room | 6.4 m | 5.8 m | 6.4 m x 5.8 m |
| Main Level | Kitchen | 2.7 m | 3.5 m | 2.7 m x 3.5 m |
| Main Level | Living Room | 4.9 m | 3.4 m | 4.9 m x 3.4 m |
| Main Level | Dining Room | 2.7 m | 3.4 m | 2.7 m x 3.4 m |
| Upper Level | Primary Bedroom | 3.5 m | 4.2 m | 3.5 m x 4.2 m |
| Upper Level | Bedroom 2 | 3.5 m | 3.2 m | 3.5 m x 3.2 m |
| Upper Level | Bedroom 3 | 2.5 m | 2.9 m | 2.5 m x 2.9 m |
https://www.realtor.ca/real-estate/28889011/32-fidelia-crescent-brampton-southgate-southgate
Interested?
Contact us for more information
