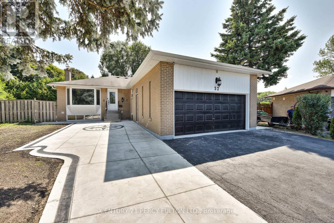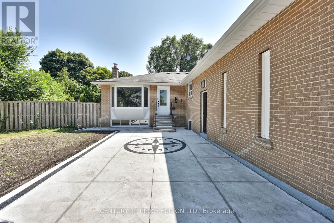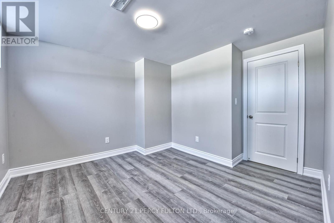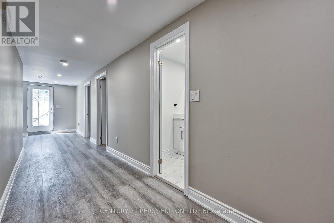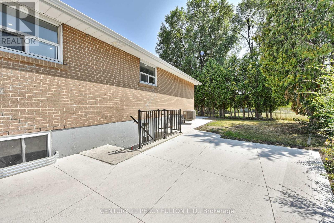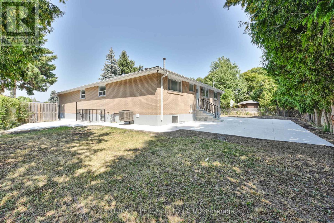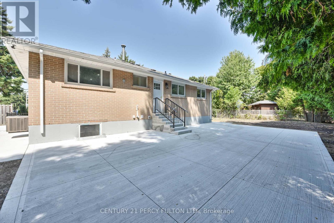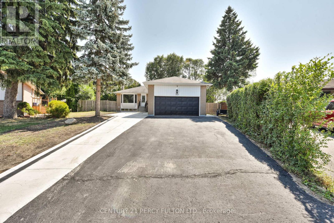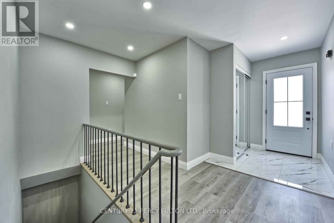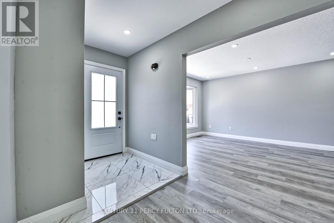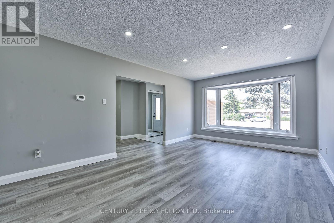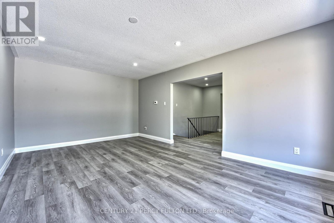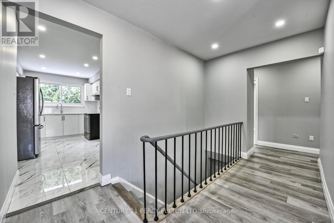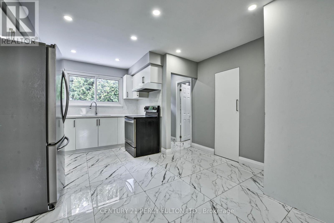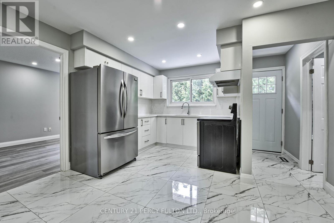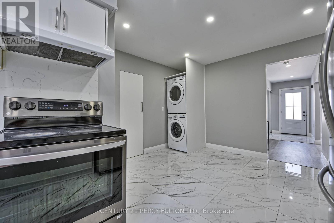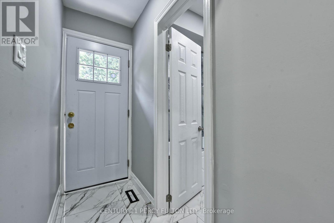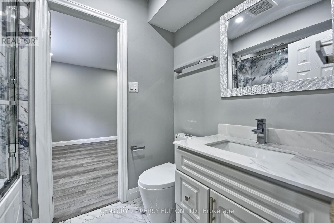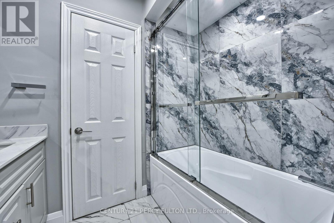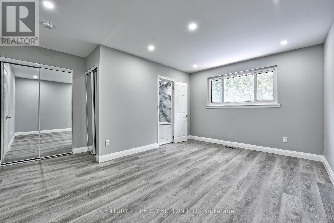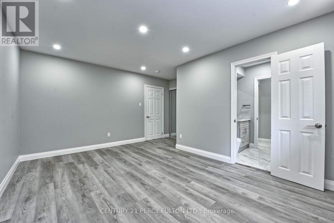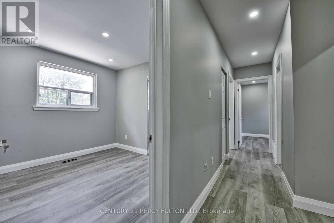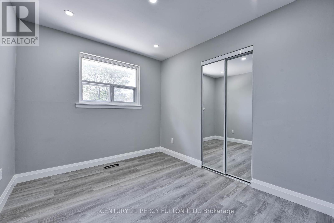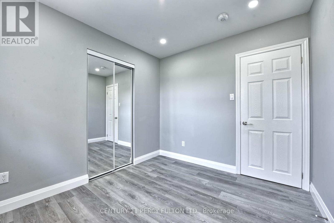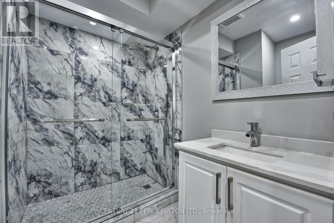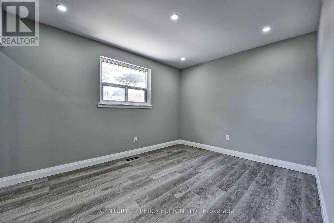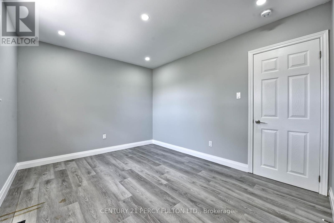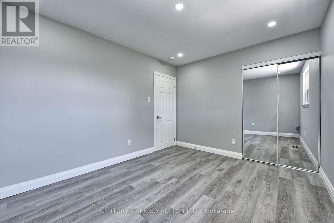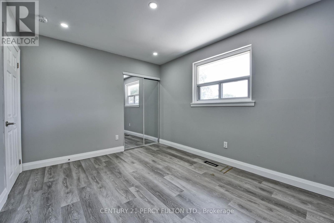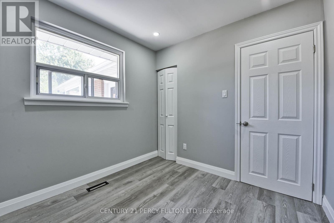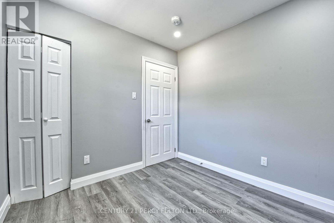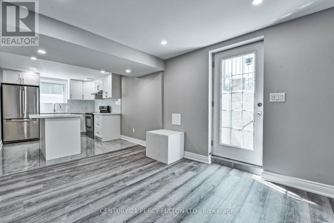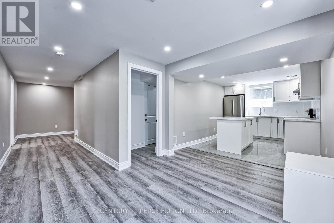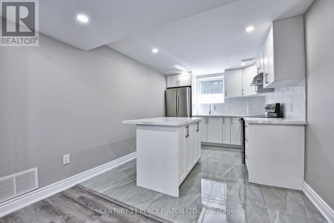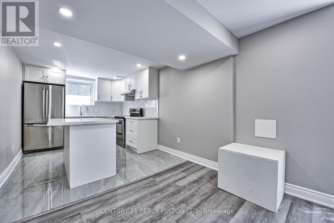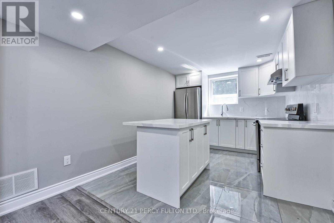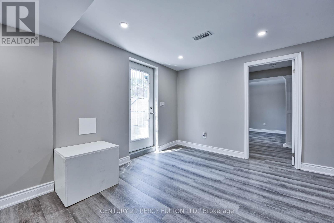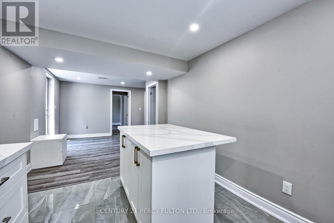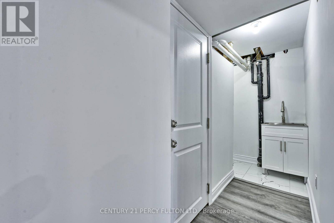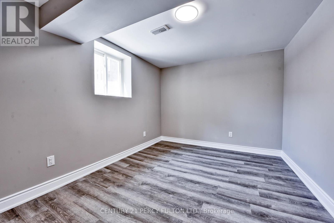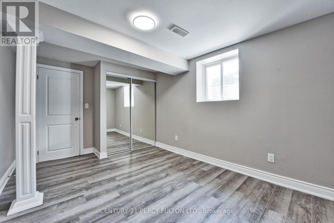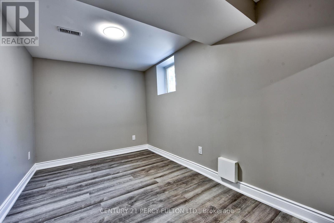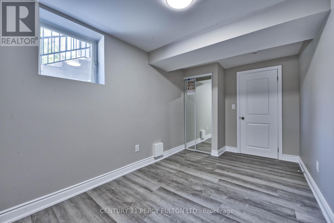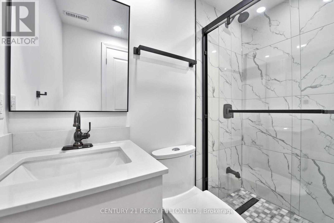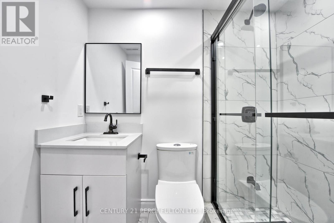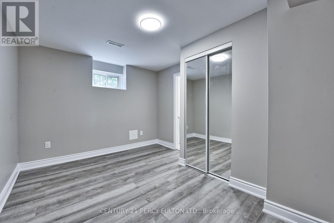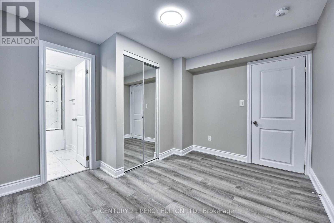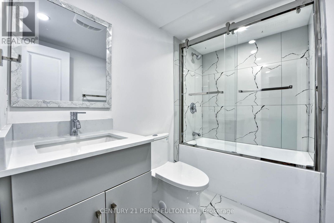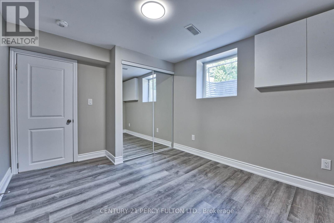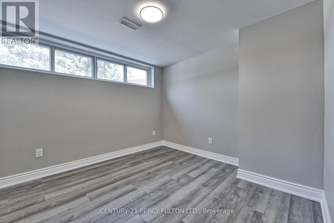10 Bedroom
5 Bathroom
1500 - 2000 sqft
Bungalow
Central Air Conditioning
Forced Air
$1,399,800
Welcome to 32 Drum Oaks Cres. This Unique Raised Bungalow Situated On A Pie Shape Lot Court Like Setting This Home Has Been Completely Renovated Inside. Main Floor Offers 5 Bedrooms (2nd BR No Closet) Prim BR with 4 Pc, 2 Washrooms, Laminate Flooring, Pot Lights, Laundry, Brand New Kitchen and Walkout Backyard. Brand New Legal Basement With Walk Up Offers 5 Bedrooms 3 Baths, (One Bedroom with 4 pcs Ens) Brand New Kitchen with Centre Island, S/S Appliances, Window in Kitchen, Pot Lights, Laminate and Porcelain Tiles Through Out and Ensuite Laundry. Parking For Up to 10 Cars. No Sidewalk, 200 Amp Panel, Central A/C. Concrete Front and Back Patio and Both Sides of Home. A Must See Home. Mins to Shopping, School and Transit. (id:41954)
Property Details
|
MLS® Number
|
W12349370 |
|
Property Type
|
Single Family |
|
Community Name
|
Southgate |
|
Features
|
Carpet Free, In-law Suite |
|
Parking Space Total
|
8 |
Building
|
Bathroom Total
|
5 |
|
Bedrooms Above Ground
|
5 |
|
Bedrooms Below Ground
|
5 |
|
Bedrooms Total
|
10 |
|
Appliances
|
Dryer, Garage Door Opener, Two Stoves, Water Heater - Tankless, Washer, Refrigerator |
|
Architectural Style
|
Bungalow |
|
Basement Features
|
Apartment In Basement, Separate Entrance |
|
Basement Type
|
N/a |
|
Construction Style Attachment
|
Detached |
|
Cooling Type
|
Central Air Conditioning |
|
Exterior Finish
|
Brick |
|
Flooring Type
|
Laminate, Porcelain Tile |
|
Foundation Type
|
Poured Concrete |
|
Heating Fuel
|
Natural Gas |
|
Heating Type
|
Forced Air |
|
Stories Total
|
1 |
|
Size Interior
|
1500 - 2000 Sqft |
|
Type
|
House |
|
Utility Water
|
Municipal Water |
Parking
Land
|
Acreage
|
No |
|
Sewer
|
Sanitary Sewer |
|
Size Depth
|
131 Ft ,10 In |
|
Size Frontage
|
39 Ft ,6 In |
|
Size Irregular
|
39.5 X 131.9 Ft |
|
Size Total Text
|
39.5 X 131.9 Ft |
Rooms
| Level |
Type |
Length |
Width |
Dimensions |
|
Basement |
Bedroom |
3.64 m |
2.42 m |
3.64 m x 2.42 m |
|
Basement |
Bedroom |
2.92 m |
3.18 m |
2.92 m x 3.18 m |
|
Basement |
Bedroom |
3.03 m |
2.97 m |
3.03 m x 2.97 m |
|
Basement |
Bedroom |
3.48 m |
2.73 m |
3.48 m x 2.73 m |
|
Basement |
Kitchen |
4.55 m |
2.85 m |
4.55 m x 2.85 m |
|
Basement |
Bedroom |
3.64 m |
2.9 m |
3.64 m x 2.9 m |
|
Main Level |
Living Room |
5.43 m |
3.56 m |
5.43 m x 3.56 m |
|
Main Level |
Dining Room |
5.43 m |
3.56 m |
5.43 m x 3.56 m |
|
Main Level |
Kitchen |
4.56 m |
3.28 m |
4.56 m x 3.28 m |
|
Main Level |
Primary Bedroom |
4.57 m |
3.23 m |
4.57 m x 3.23 m |
|
Main Level |
Bedroom 2 |
3.64 m |
2.95 m |
3.64 m x 2.95 m |
|
Main Level |
Bedroom 3 |
3.69 m |
2.75 m |
3.69 m x 2.75 m |
|
Main Level |
Bedroom 4 |
2.63 m |
2.95 m |
2.63 m x 2.95 m |
|
Main Level |
Bedroom 5 |
2.65 m |
2.56 m |
2.65 m x 2.56 m |
https://www.realtor.ca/real-estate/28743804/32-drum-oak-crescent-brampton-southgate-southgate
