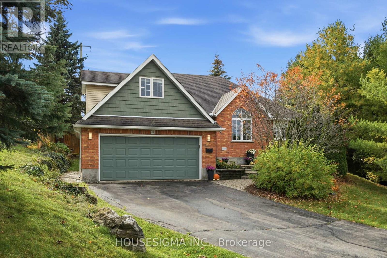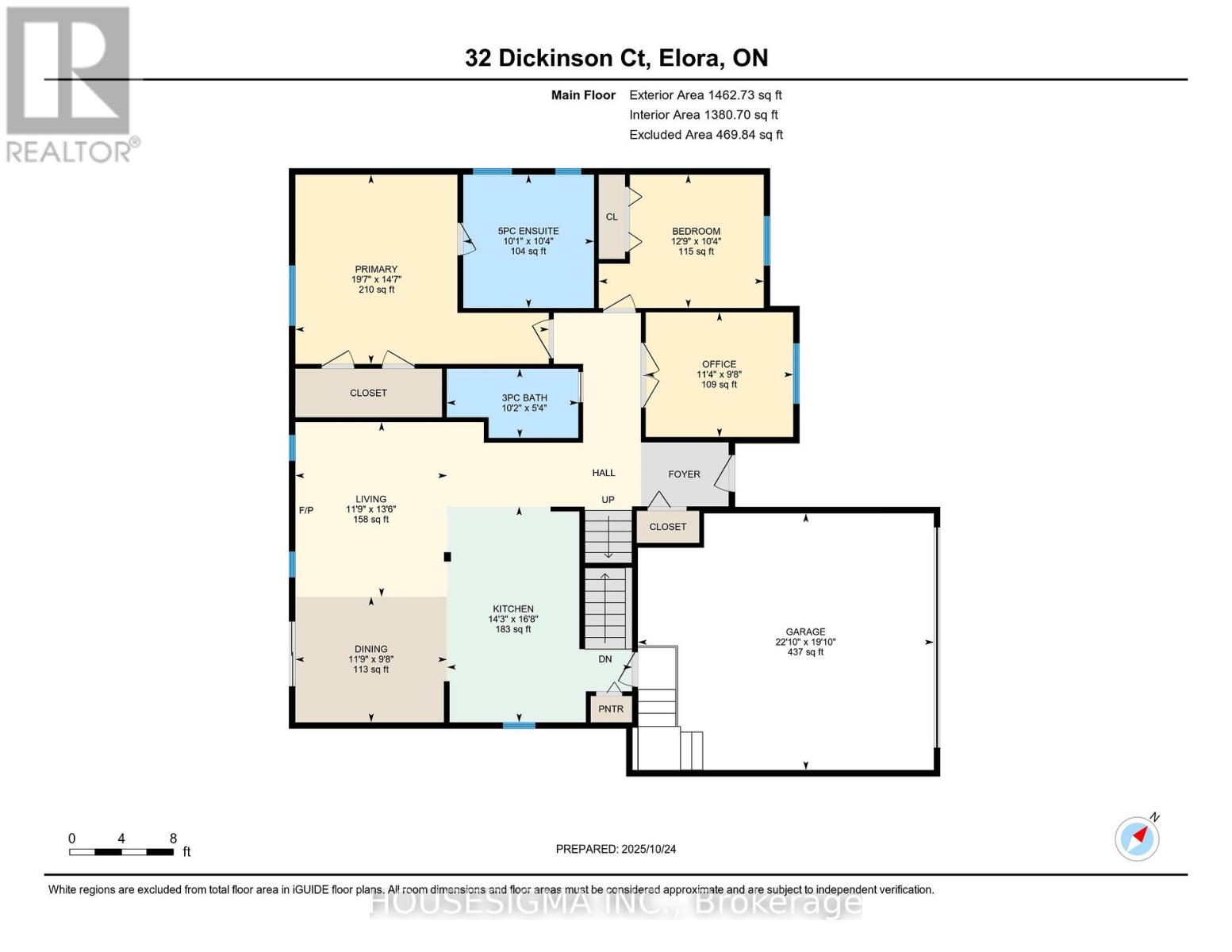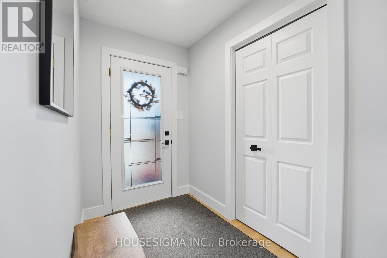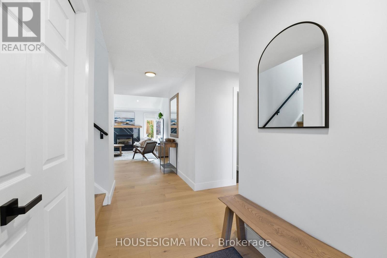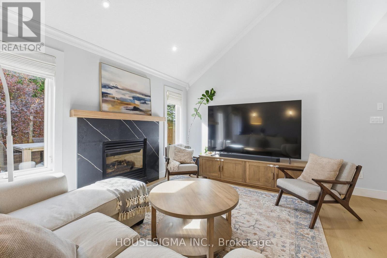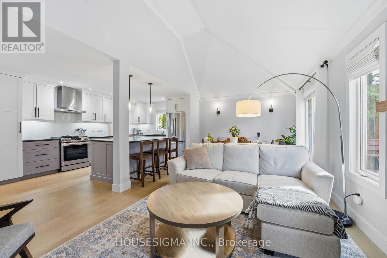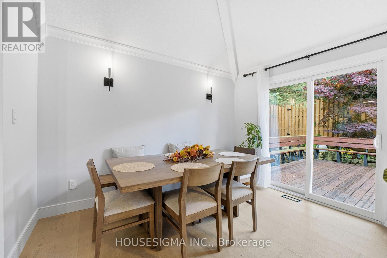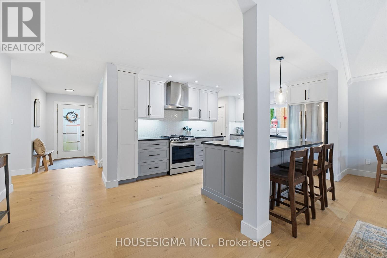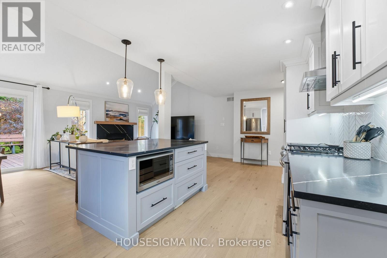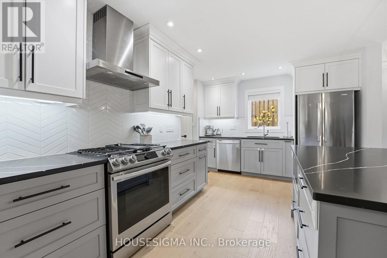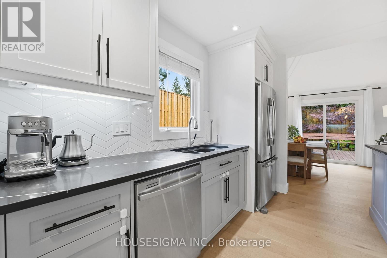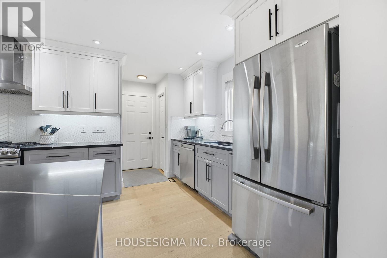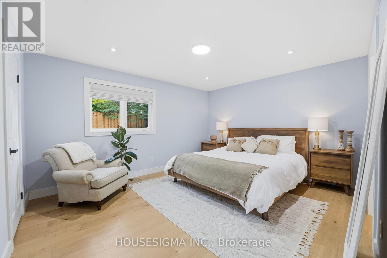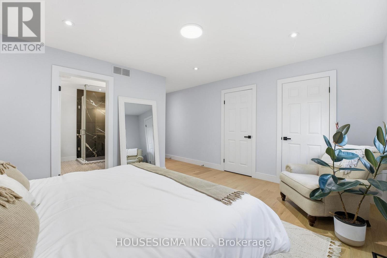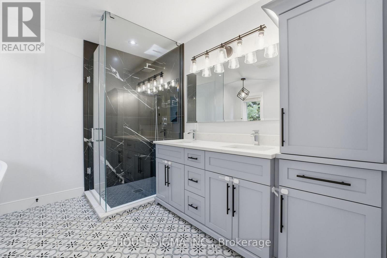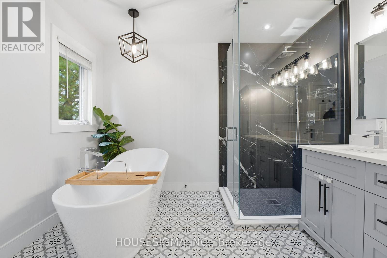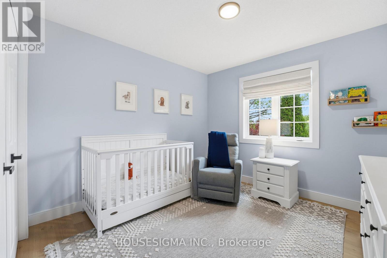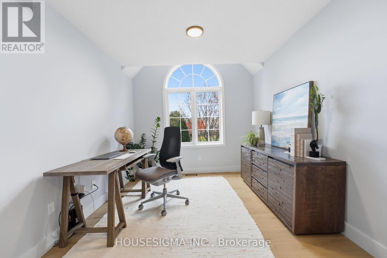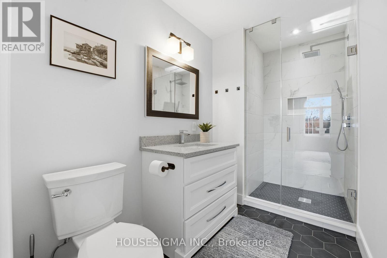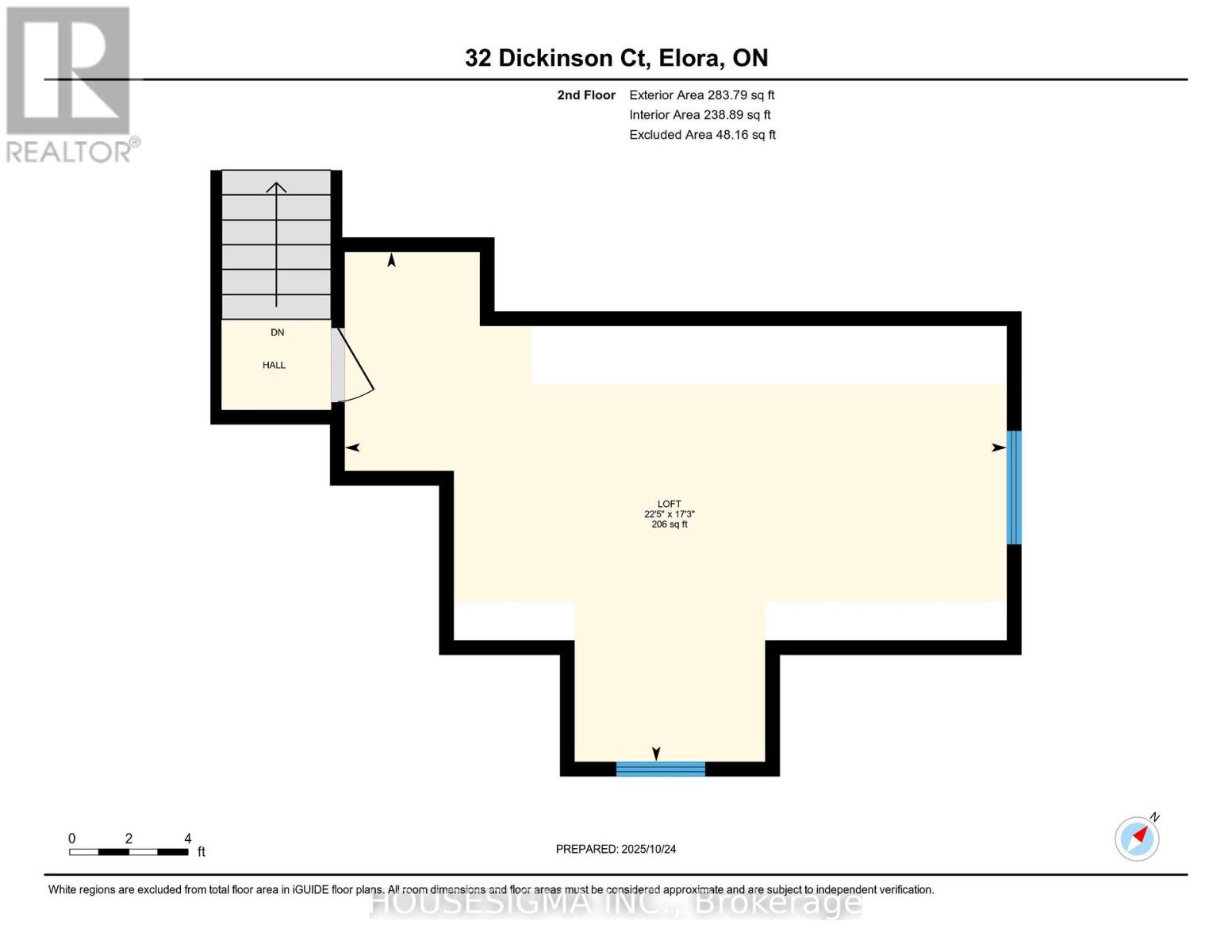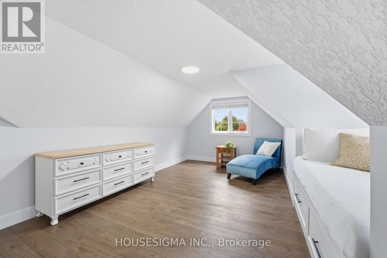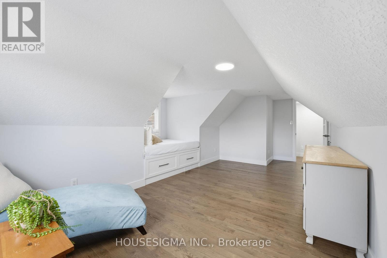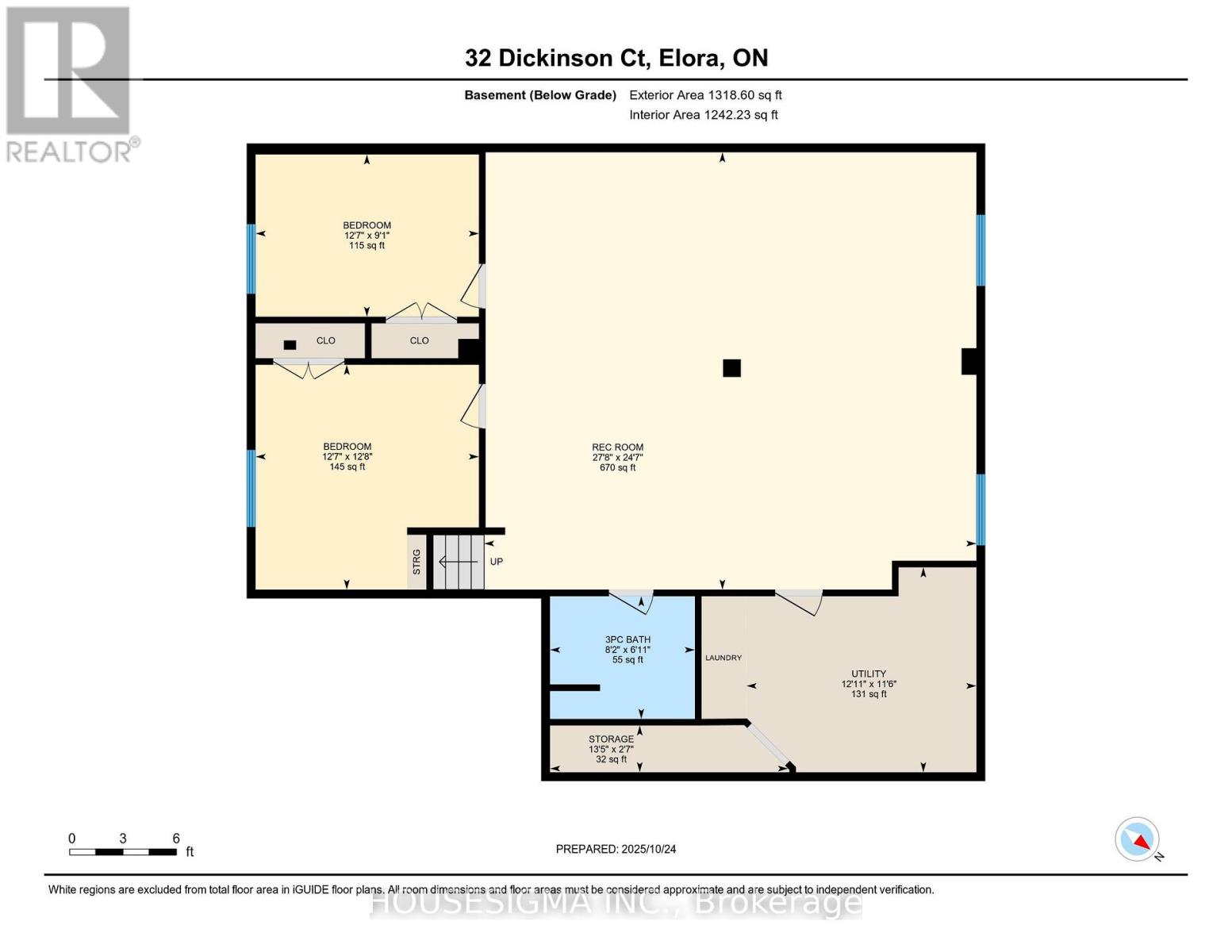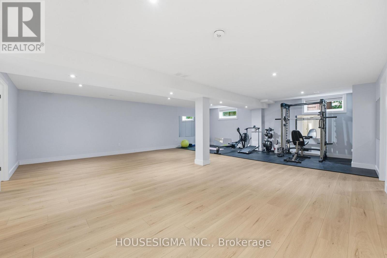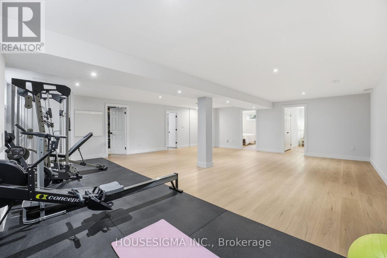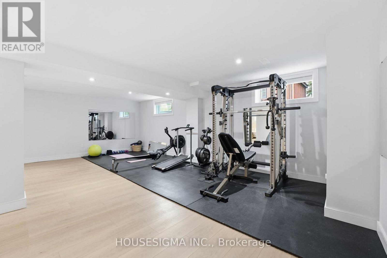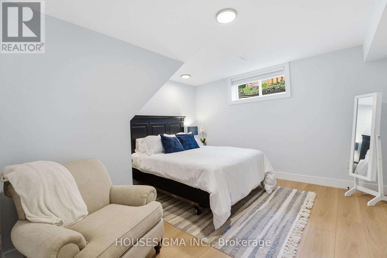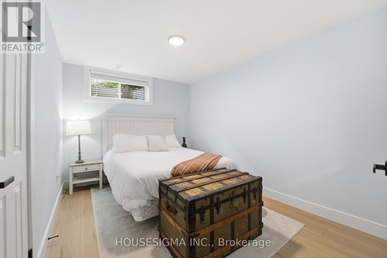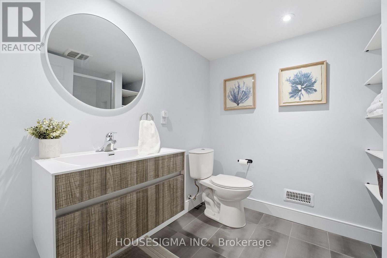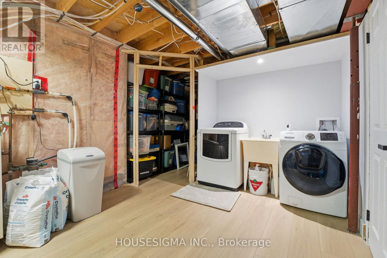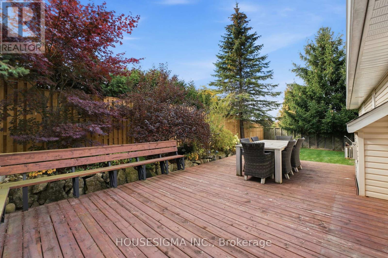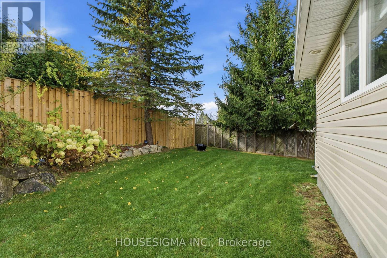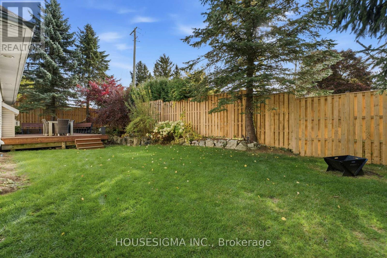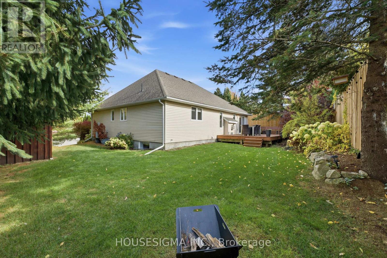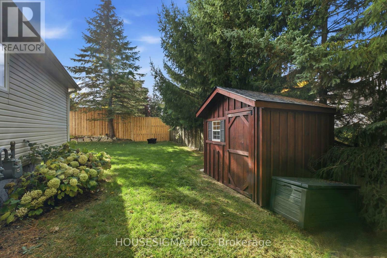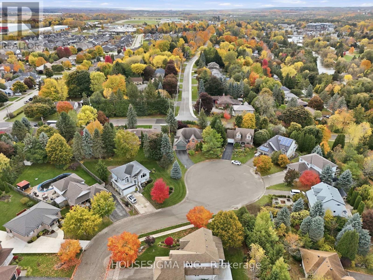5 Bedroom
3 Bathroom
1500 - 2000 sqft
Fireplace
Central Air Conditioning, Air Exchanger
Forced Air
Landscaped
$1,349,000
Top five (5) features of this home. (1) Over 3,000 ft2 of living space and 108' frontage on a quiet cul-de-sac, this home welcomes you to a totally private mature lot. (2) Pride and Quality workmanship evident throughout. Enter through a new modern door into an open concept modern kitchen/dining/living area with wide plank engineered hardwood, quartz countertops, elevated ceiling and gas fireplace (2021). (3) Great-sized 3+2 bedrooms complete with a Gorgeous primary complete w/5 pc ensuite including soaker tub and heated floors. (4). Completely finished lower level with lots of room (1,308 ft2) to make your own complemented by 2 simple and and beautiful bedrooms with 3-pc WR w/heated floors. (5) Professionally landscaped backyard (July 2024) with new topsoil, grading, drainage, and lush sod for a vibrant, low-maintenance lawn. Elegant flagstone pathway along the home and custom fence with natural stone steps (Grand River Stone) offering direct access to the pedestrian bridge and downtown. Refinished custom wood shed with new footings, roof, and stain. Spacious wood deck, beautifully sanded and re-stained in 2023, perfect for outdoor entertaining and relaxation..Decadent. Charming. Home. Don't miss it. (id:41954)
Open House
This property has open houses!
Starts at:
11:00 am
Ends at:
1:00 pm
Property Details
|
MLS® Number
|
X12479838 |
|
Property Type
|
Single Family |
|
Community Name
|
Elora/Salem |
|
Amenities Near By
|
Hospital |
|
Community Features
|
Community Centre |
|
Equipment Type
|
Water Heater |
|
Features
|
Cul-de-sac, Wooded Area, Irregular Lot Size, Rolling, Sump Pump |
|
Parking Space Total
|
6 |
|
Rental Equipment Type
|
Water Heater |
|
Structure
|
Patio(s), Shed |
Building
|
Bathroom Total
|
3 |
|
Bedrooms Above Ground
|
3 |
|
Bedrooms Below Ground
|
2 |
|
Bedrooms Total
|
5 |
|
Age
|
16 To 30 Years |
|
Amenities
|
Fireplace(s) |
|
Appliances
|
Garage Door Opener Remote(s), Central Vacuum, Range, Water Heater, Water Softener, Water Meter, Dishwasher, Microwave, Oven, Window Coverings, Refrigerator |
|
Basement Development
|
Finished |
|
Basement Type
|
Full (finished) |
|
Construction Style Attachment
|
Detached |
|
Cooling Type
|
Central Air Conditioning, Air Exchanger |
|
Exterior Finish
|
Brick, Vinyl Siding |
|
Fire Protection
|
Smoke Detectors |
|
Fireplace Present
|
Yes |
|
Fireplace Total
|
1 |
|
Flooring Type
|
Hardwood |
|
Foundation Type
|
Poured Concrete |
|
Heating Fuel
|
Natural Gas |
|
Heating Type
|
Forced Air |
|
Stories Total
|
2 |
|
Size Interior
|
1500 - 2000 Sqft |
|
Type
|
House |
|
Utility Water
|
Municipal Water |
Parking
Land
|
Acreage
|
No |
|
Fence Type
|
Fenced Yard |
|
Land Amenities
|
Hospital |
|
Landscape Features
|
Landscaped |
|
Sewer
|
Sanitary Sewer |
|
Size Depth
|
131 Ft |
|
Size Frontage
|
108 Ft ,2 In |
|
Size Irregular
|
108.2 X 131 Ft |
|
Size Total Text
|
108.2 X 131 Ft|under 1/2 Acre |
|
Surface Water
|
River/stream |
|
Zoning Description
|
R1b |
Rooms
| Level |
Type |
Length |
Width |
Dimensions |
|
Second Level |
Bedroom 3 |
5.11 m |
6.83 m |
5.11 m x 6.83 m |
|
Basement |
Bedroom 4 |
3.81 m |
3.84 m |
3.81 m x 3.84 m |
|
Basement |
Bedroom 5 |
3.81 m |
3.84 m |
3.81 m x 3.84 m |
|
Basement |
Bathroom |
2.46 m |
2.08 m |
2.46 m x 2.08 m |
|
Basement |
Recreational, Games Room |
8.41 m |
7.49 m |
8.41 m x 7.49 m |
|
Main Level |
Kitchen |
7.01 m |
4.44 m |
7.01 m x 4.44 m |
|
Main Level |
Dining Room |
3 m |
3.43 m |
3 m x 3.43 m |
|
Main Level |
Living Room |
4.01 m |
3.43 m |
4.01 m x 3.43 m |
|
Main Level |
Office |
2.92 m |
3.45 m |
2.92 m x 3.45 m |
|
Main Level |
Primary Bedroom |
4.42 m |
5.94 m |
4.42 m x 5.94 m |
|
Main Level |
Bathroom |
3.1 m |
3.05 m |
3.1 m x 3.05 m |
|
Main Level |
Bedroom 2 |
3.12 m |
3.81 m |
3.12 m x 3.81 m |
|
Main Level |
Bathroom |
1.63 m |
3.1 m |
1.63 m x 3.1 m |
Utilities
|
Cable
|
Installed |
|
Electricity
|
Installed |
|
Sewer
|
Installed |
https://www.realtor.ca/real-estate/29027768/32-dickinson-court-centre-wellington-elorasalem-elorasalem

