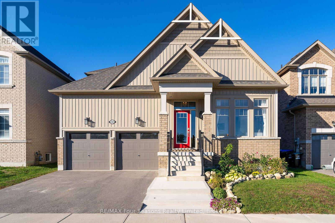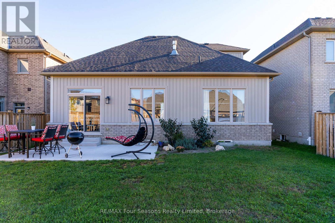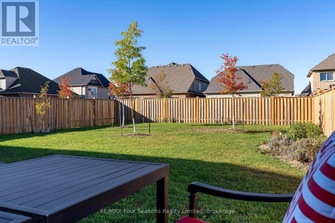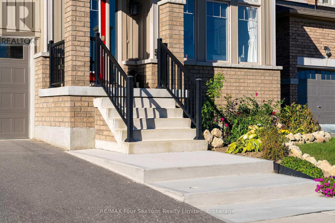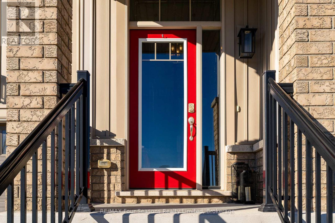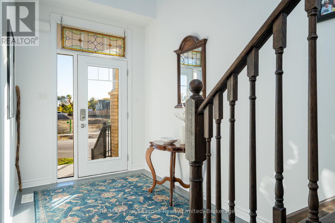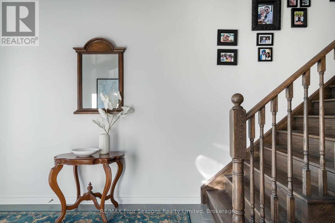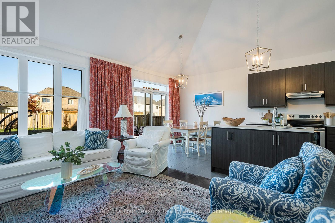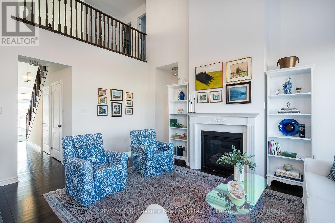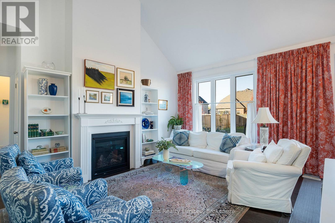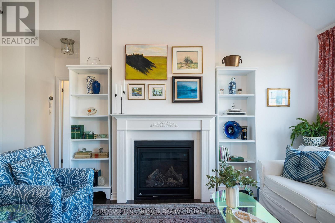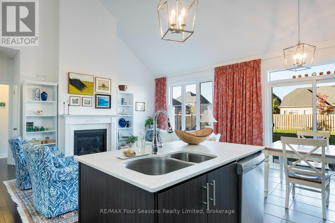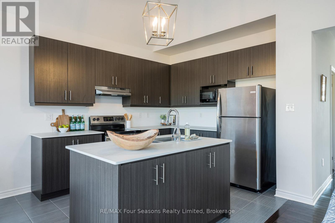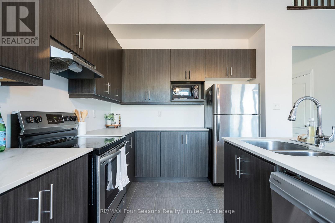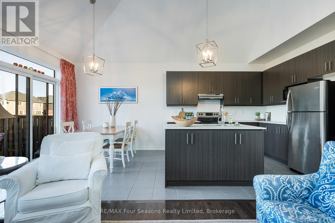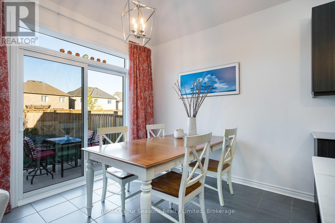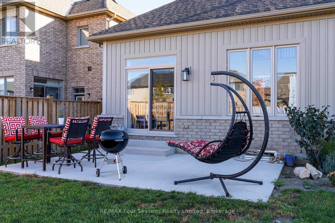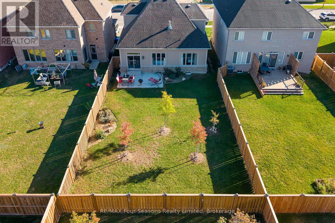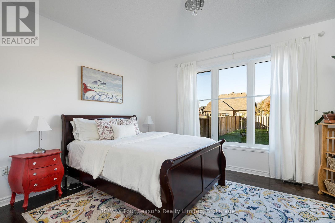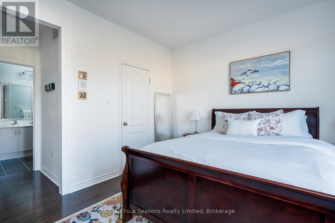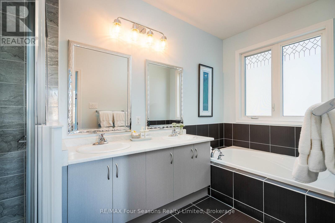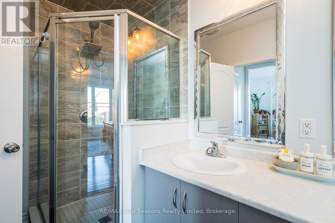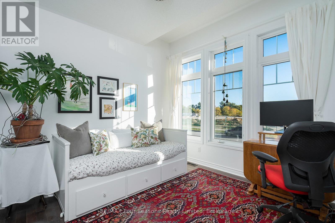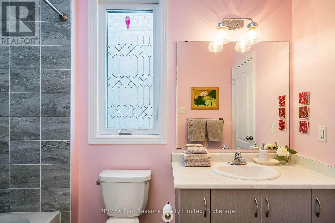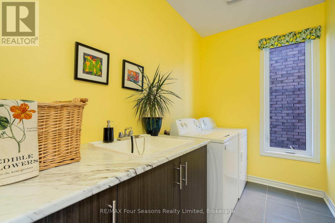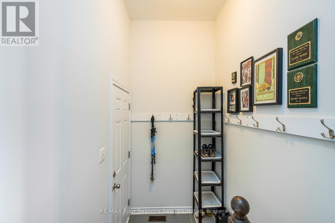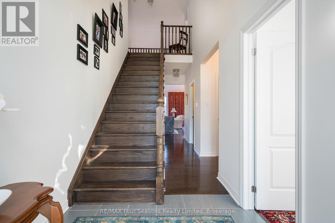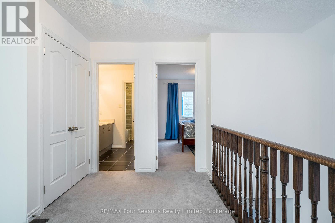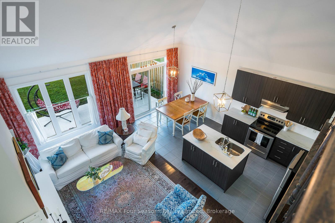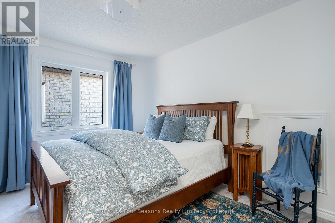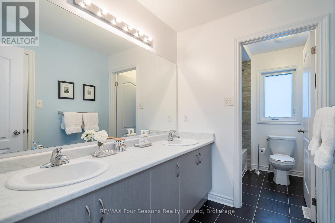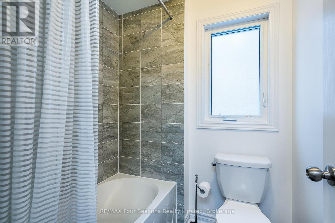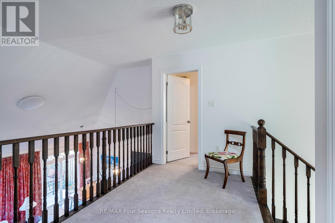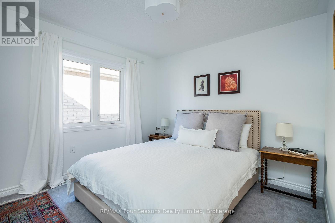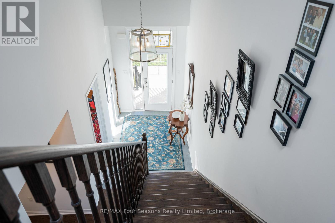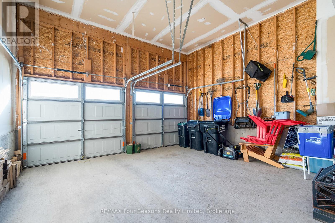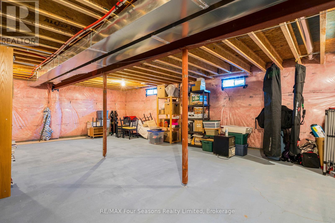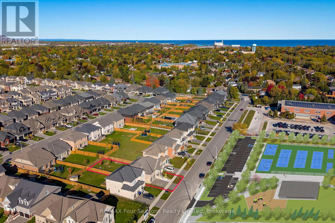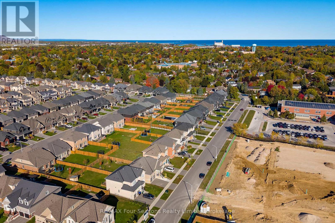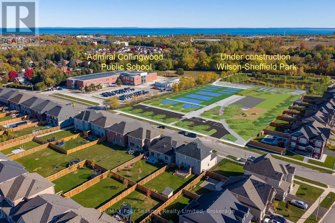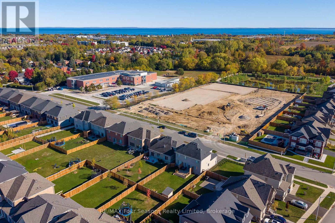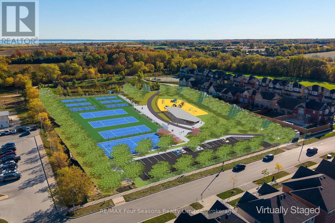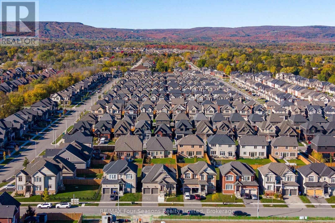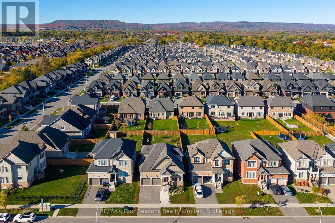4 Bedroom
3 Bathroom
1500 - 2000 sqft
Fireplace
Central Air Conditioning
Forced Air
$979,000
Prime Location! A 2 minute walk to Admiral Collingwood Public School and across from the newly designed, under construction Wilson-Sheffield Community Park with a full size basketball court, 3 tennis courts, 6 pickleball courts, a playground, gazebo and trails. This 4-bedroom, 3-bathroom, 2-storey home offers an exceptional family lifestyle in a desirable neighbourhood. The main floor features a primary bedroom with a private 5-piece ensuite, a second bedroom with a 4-piece semi-ensuite bath, and an inviting great room with vaulted ceilings that creates a bright and open living space. The upper level includes a spacious loft, two large bedrooms, and a 4-piece bathroom with a separate WC bath/toilet area. Offering 1,926 sq' of finished living space plus a large unfinished basement with plenty of potential for future development. The exterior includes a large fully fenced backyard with a maintenance-free patio, perfect for outdoor entertaining, and a welcoming front porch overlooking the park. An outstanding family home in an excellent location-close to schools, shopping, skiing, hiking trails, dog park and the waterfront-all just a short drive away. (id:41954)
Property Details
|
MLS® Number
|
S12473564 |
|
Property Type
|
Single Family |
|
Community Name
|
Collingwood |
|
Amenities Near By
|
Golf Nearby, Hospital |
|
Equipment Type
|
None |
|
Features
|
Flat Site, Dry, Level |
|
Parking Space Total
|
4 |
|
Rental Equipment Type
|
None |
|
Structure
|
Patio(s), Porch |
Building
|
Bathroom Total
|
3 |
|
Bedrooms Above Ground
|
4 |
|
Bedrooms Total
|
4 |
|
Age
|
0 To 5 Years |
|
Amenities
|
Fireplace(s) |
|
Appliances
|
Water Heater, Water Meter, Dishwasher, Dryer, Hood Fan, Stove, Washer, Refrigerator |
|
Basement Development
|
Unfinished |
|
Basement Type
|
Full (unfinished) |
|
Construction Style Attachment
|
Detached |
|
Cooling Type
|
Central Air Conditioning |
|
Exterior Finish
|
Vinyl Siding, Brick |
|
Fire Protection
|
Smoke Detectors |
|
Fireplace Present
|
Yes |
|
Fireplace Total
|
1 |
|
Foundation Type
|
Poured Concrete |
|
Heating Fuel
|
Natural Gas |
|
Heating Type
|
Forced Air |
|
Stories Total
|
2 |
|
Size Interior
|
1500 - 2000 Sqft |
|
Type
|
House |
|
Utility Water
|
Municipal Water |
Parking
Land
|
Acreage
|
No |
|
Land Amenities
|
Golf Nearby, Hospital |
|
Sewer
|
Sanitary Sewer |
|
Size Depth
|
132 Ft ,7 In |
|
Size Frontage
|
45 Ft ,10 In |
|
Size Irregular
|
45.9 X 132.6 Ft |
|
Size Total Text
|
45.9 X 132.6 Ft |
|
Zoning Description
|
Residential |
Rooms
| Level |
Type |
Length |
Width |
Dimensions |
|
Second Level |
Bathroom |
2.88 m |
1.78 m |
2.88 m x 1.78 m |
|
Second Level |
Loft |
3.66 m |
2.03 m |
3.66 m x 2.03 m |
|
Second Level |
Bedroom |
4.31 m |
4.47 m |
4.31 m x 4.47 m |
|
Second Level |
Bedroom |
3.65 m |
3.81 m |
3.65 m x 3.81 m |
|
Main Level |
Bathroom |
4.27 m |
1.93 m |
4.27 m x 1.93 m |
|
Main Level |
Mud Room |
3.6 m |
2.6 m |
3.6 m x 2.6 m |
|
Main Level |
Foyer |
2.9 m |
2.1 m |
2.9 m x 2.1 m |
|
Main Level |
Primary Bedroom |
4.16 m |
5.28 m |
4.16 m x 5.28 m |
|
Main Level |
Bedroom |
4.57 m |
4.11 m |
4.57 m x 4.11 m |
|
Main Level |
Kitchen |
7.46 m |
3.55 m |
7.46 m x 3.55 m |
|
Main Level |
Dining Room |
7.46 m |
3.55 m |
7.46 m x 3.55 m |
|
Main Level |
Great Room |
6.24 m |
4.87 m |
6.24 m x 4.87 m |
|
Main Level |
Laundry Room |
1.8 m |
4.69 m |
1.8 m x 4.69 m |
|
Main Level |
Bathroom |
1.73 m |
2.89 m |
1.73 m x 2.89 m |
Utilities
|
Cable
|
Installed |
|
Electricity
|
Installed |
|
Sewer
|
Installed |
https://www.realtor.ca/real-estate/29013701/32-dey-drive-collingwood-collingwood
