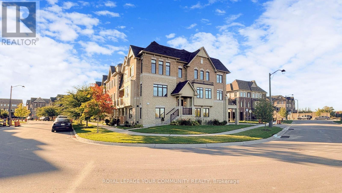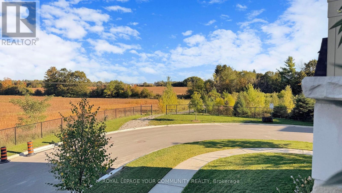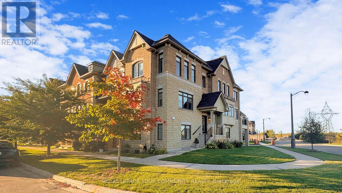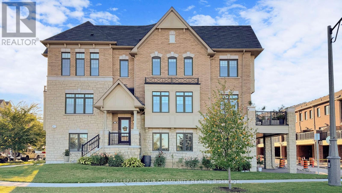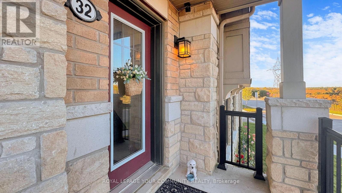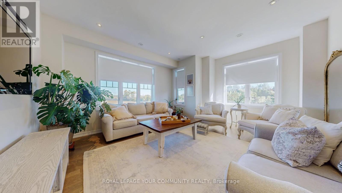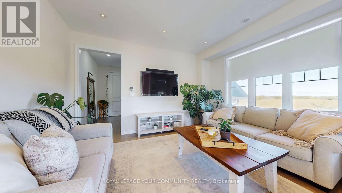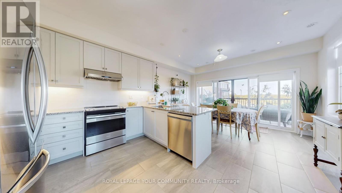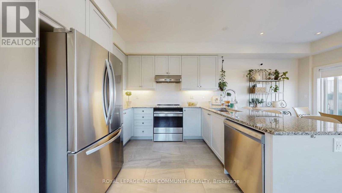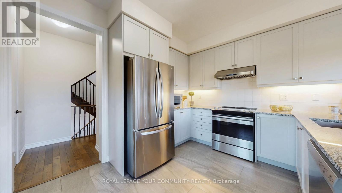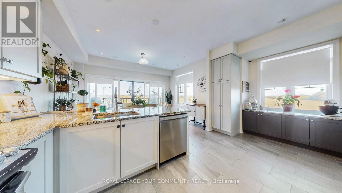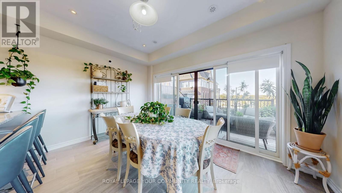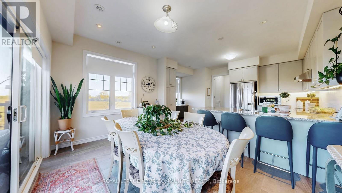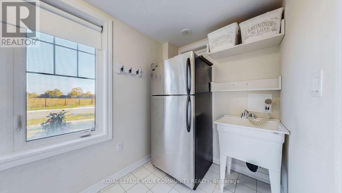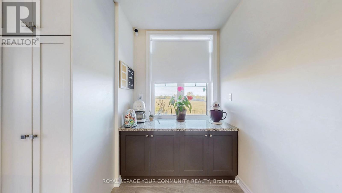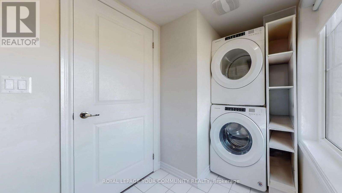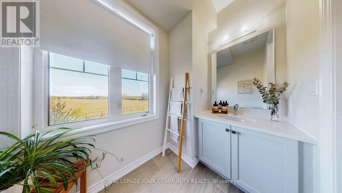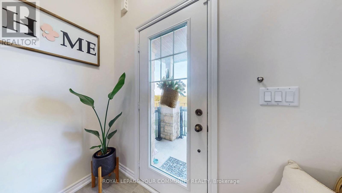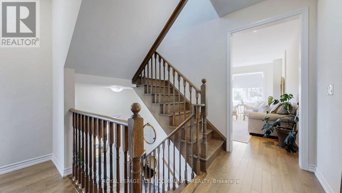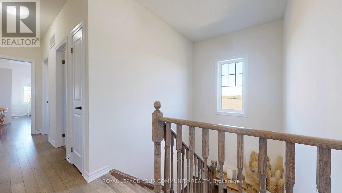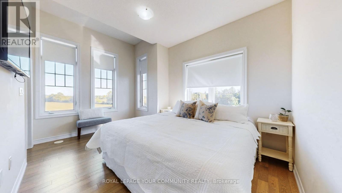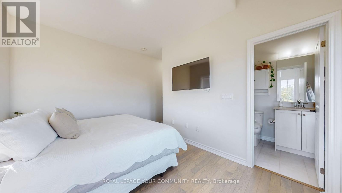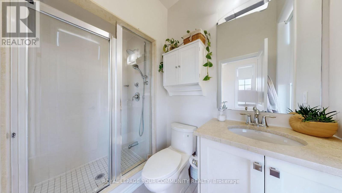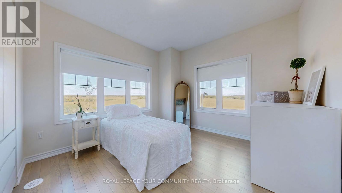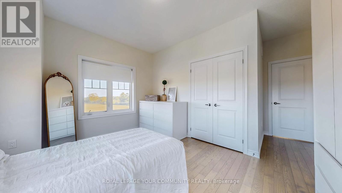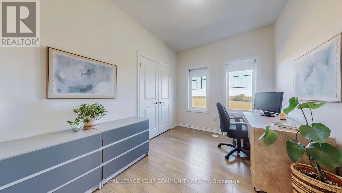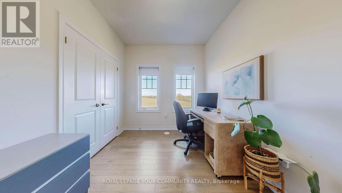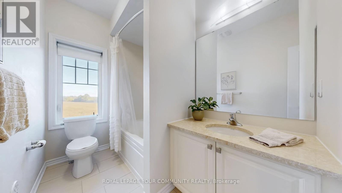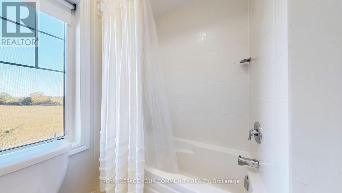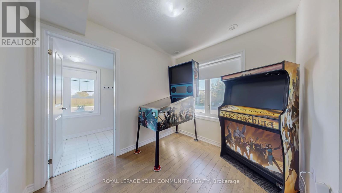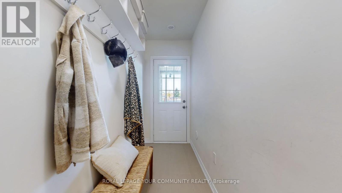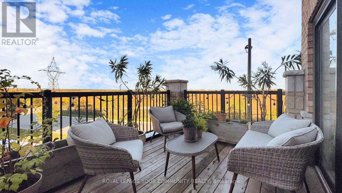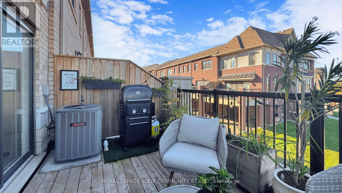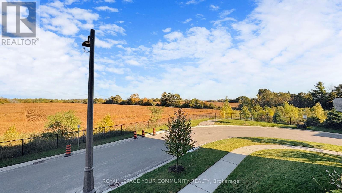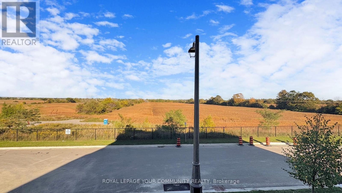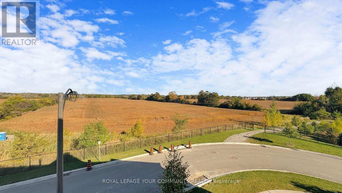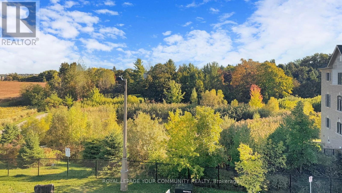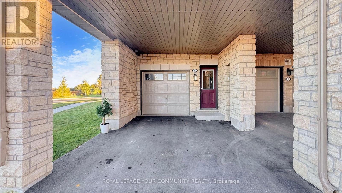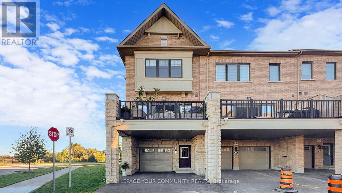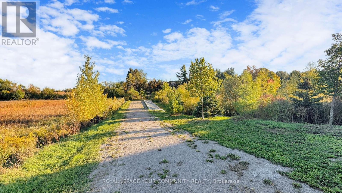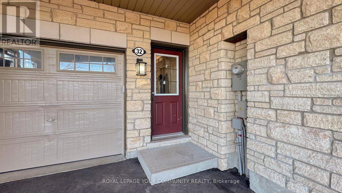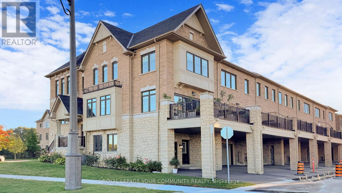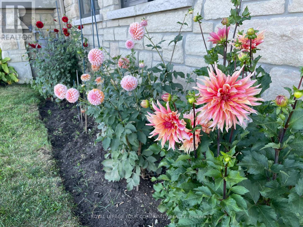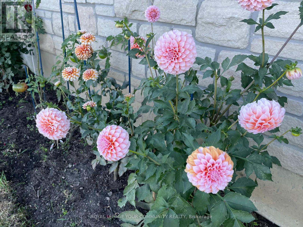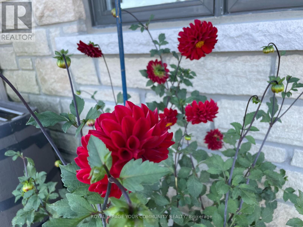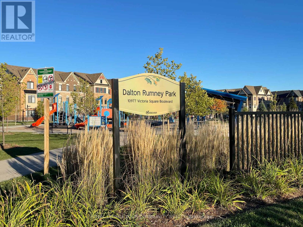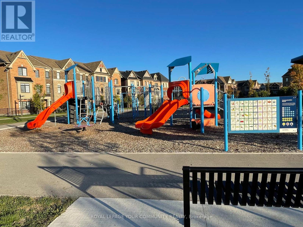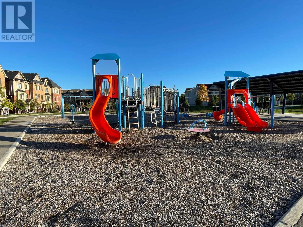32 Delft Drive Markham (Victoria Square), Ontario L6C 0Z1
$1,188,000
End Unit Townhouse in Victoria Square with private front gardens. Located in a quiet cul-de-sac dead end street, on a premium corner overlooking the open space / ravine/ forest & walking trails. Multiple entrances to enter home. Offers glass insert front entry door with covered verandah. Direct basement and indoor garage accesses. Multiple windows in every room. Absolutely bright and sun-filled family home with unobstructed views. Features 9 ft high ceilings, walk-out finished basement, hardwood floors, pot lights, all upgraded counter tops, extra built-in pantry in kitchen, covered driveway, Parking for 3 cars plus lots of parking space for your visitors ~ right in front of your home. Minutes to Hwy #404/ 407 and 20/30 minutes to downtown Toronto. A very special freehold townhouse with no monthly maintenance fees ~ Must See! (id:41954)
Open House
This property has open houses!
2:00 pm
Ends at:4:00 pm
Property Details
| MLS® Number | N12434836 |
| Property Type | Single Family |
| Community Name | Victoria Square |
| Amenities Near By | Park |
| Equipment Type | Water Heater |
| Features | Wooded Area, Irregular Lot Size, Backs On Greenbelt |
| Parking Space Total | 3 |
| Rental Equipment Type | Water Heater |
Building
| Bathroom Total | 3 |
| Bedrooms Above Ground | 3 |
| Bedrooms Below Ground | 1 |
| Bedrooms Total | 4 |
| Age | 0 To 5 Years |
| Appliances | Central Vacuum, Alarm System, Dishwasher, Dryer, Garage Door Opener, Stove, Washer, Window Coverings, Refrigerator |
| Basement Development | Finished |
| Basement Features | Walk Out |
| Basement Type | N/a (finished) |
| Construction Style Attachment | Attached |
| Cooling Type | Central Air Conditioning, Air Exchanger |
| Exterior Finish | Brick, Stone |
| Fire Protection | Alarm System |
| Flooring Type | Hardwood, Ceramic |
| Foundation Type | Concrete |
| Half Bath Total | 1 |
| Heating Fuel | Natural Gas |
| Heating Type | Forced Air |
| Stories Total | 2 |
| Size Interior | 1500 - 2000 Sqft |
| Type | Row / Townhouse |
| Utility Water | Municipal Water |
Parking
| Garage |
Land
| Acreage | No |
| Land Amenities | Park |
| Sewer | Sanitary Sewer |
| Size Depth | 69 Ft |
| Size Frontage | 41 Ft |
| Size Irregular | 41 X 69 Ft |
| Size Total Text | 41 X 69 Ft |
| Surface Water | Lake/pond |
| Zoning Description | Residential |
Rooms
| Level | Type | Length | Width | Dimensions |
|---|---|---|---|---|
| Second Level | Primary Bedroom | 4.75 m | 4.39 m | 4.75 m x 4.39 m |
| Second Level | Bedroom 2 | 3.43 m | 2.44 m | 3.43 m x 2.44 m |
| Second Level | Bedroom 3 | 5.31 m | 4.39 m | 5.31 m x 4.39 m |
| Basement | Den | 2.87 m | 2.54 m | 2.87 m x 2.54 m |
| Basement | Laundry Room | 3.53 m | 1.68 m | 3.53 m x 1.68 m |
| Main Level | Living Room | 5.31 m | 4.34 m | 5.31 m x 4.34 m |
| Main Level | Kitchen | 5.28 m | 3.25 m | 5.28 m x 3.25 m |
| Main Level | Dining Room | 4.39 m | 2.87 m | 4.39 m x 2.87 m |
| Main Level | Pantry | 5.28 m | 3.25 m | 5.28 m x 3.25 m |
https://www.realtor.ca/real-estate/28930477/32-delft-drive-markham-victoria-square-victoria-square
Interested?
Contact us for more information
