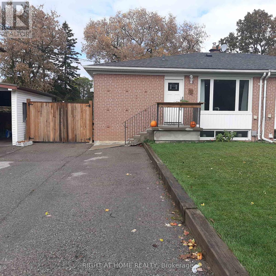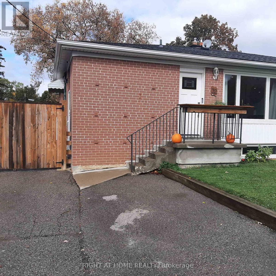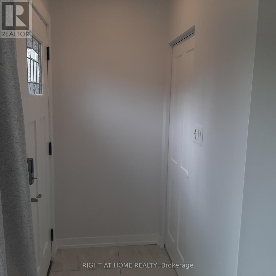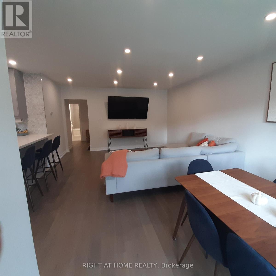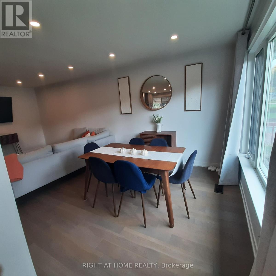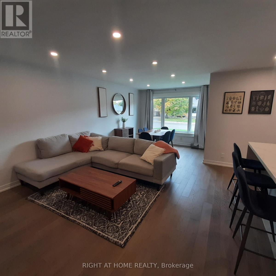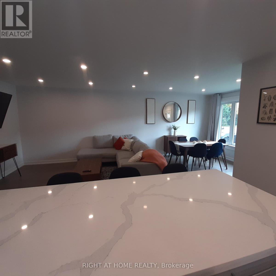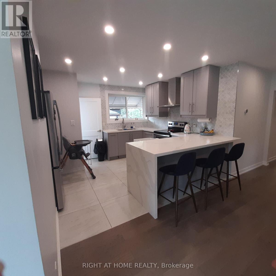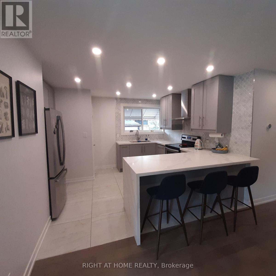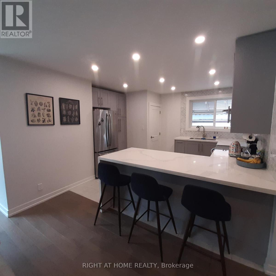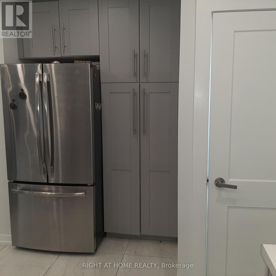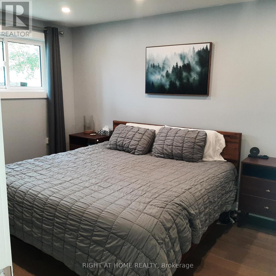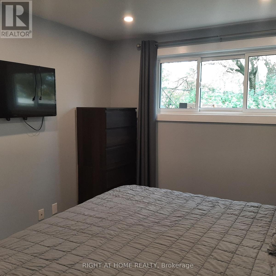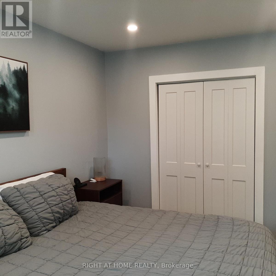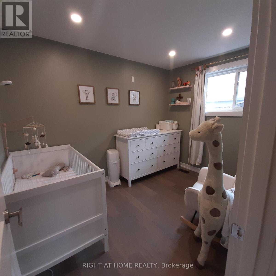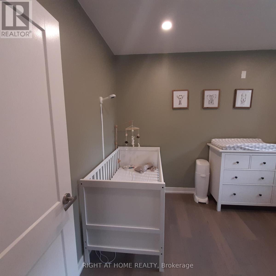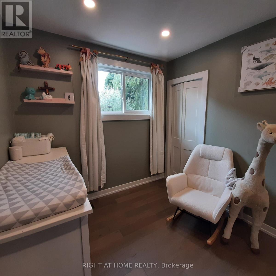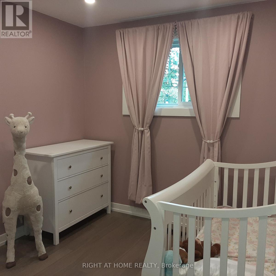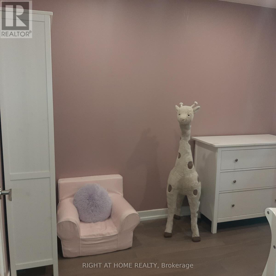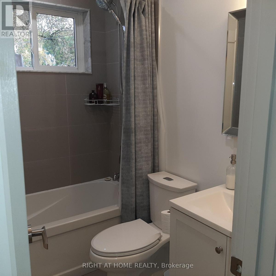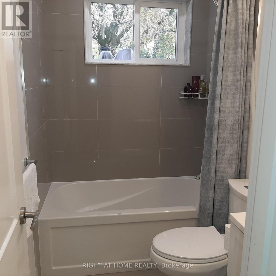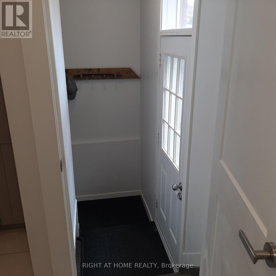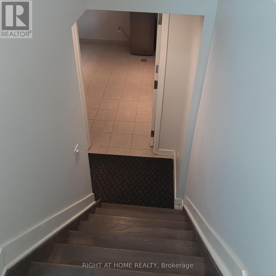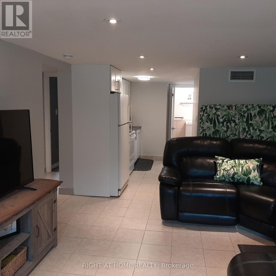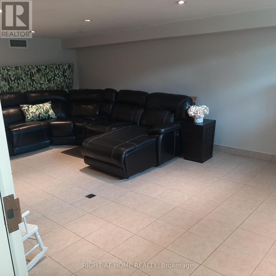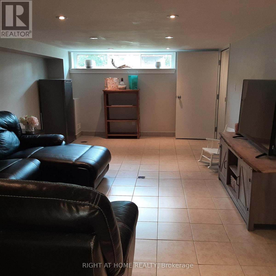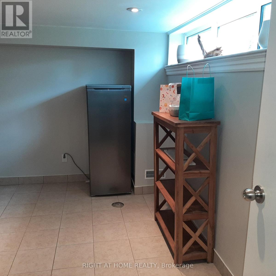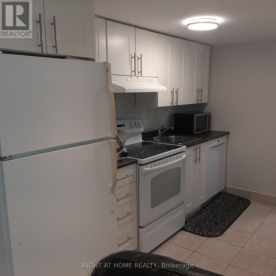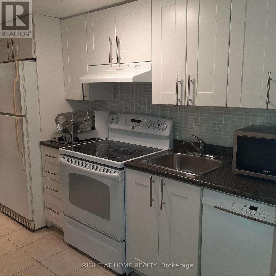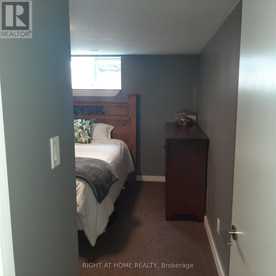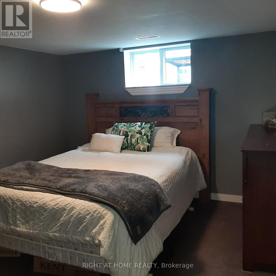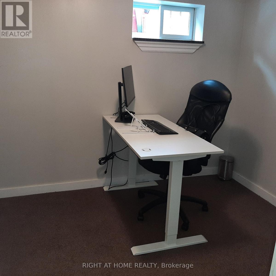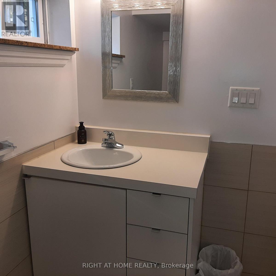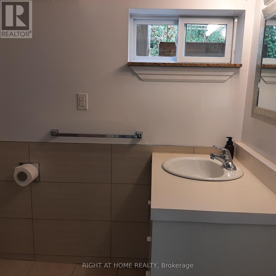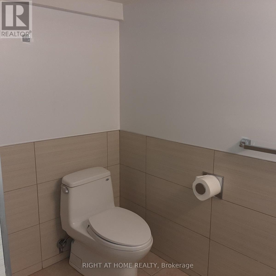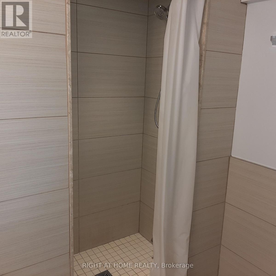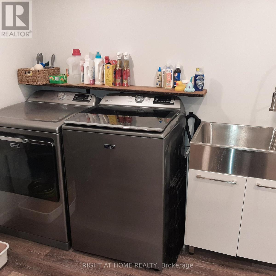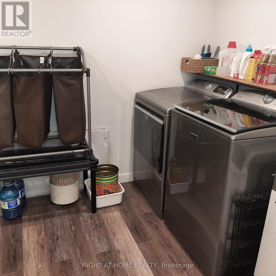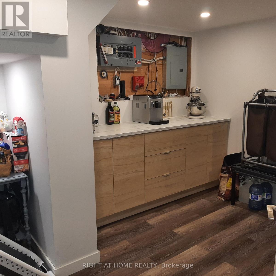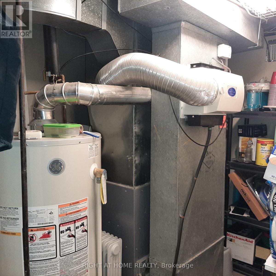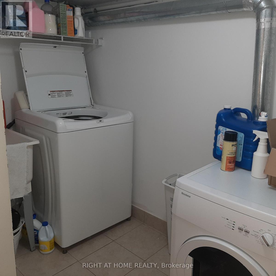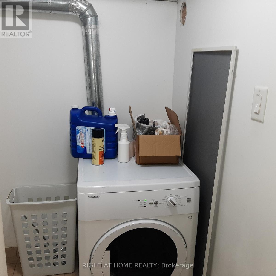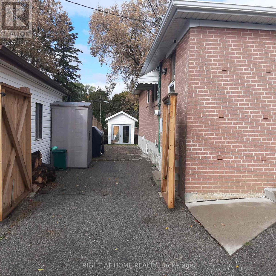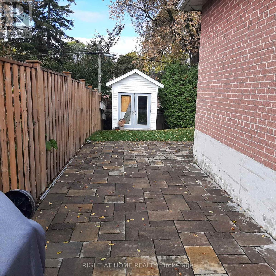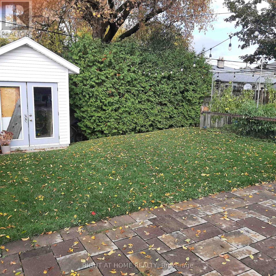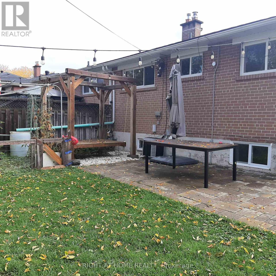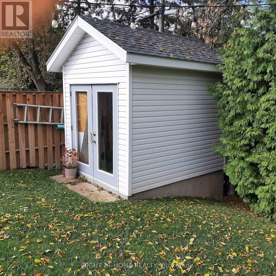5 Bedroom
2 Bathroom
700 - 1100 sqft
Bungalow
Central Air Conditioning
Forced Air
$888,800
Welcome to 32 Davis Road located in the highly sought after Aurora Highlands neighborhood. This fully renovated bungalow features main floor engineered hardwood, pot lights, 3 spacious bedrooms, 4pc bath, and an open concept living and dining room with plenty of natural light. The kitchen offers plenty of storage, counter space, SS fridge and stove and BI dishwasher. The basement is finished for the in laws or extra income potential with a large 2 bedroom unit complete with kitchen, 3pc bath, and a large recreation room and has a separate entrance and laundry room. The backyard is fully fenced with gates that open to the driveway, has a stone patio and an 8x10 shed sits at the back on a concrete pad for extra storage. Very quiet area is family friendly, close to parks, schools, public transit and shopping. This home is move in ready. Don't miss it! (id:41954)
Property Details
|
MLS® Number
|
N12473429 |
|
Property Type
|
Single Family |
|
Community Name
|
Aurora Highlands |
|
Parking Space Total
|
4 |
Building
|
Bathroom Total
|
2 |
|
Bedrooms Above Ground
|
3 |
|
Bedrooms Below Ground
|
2 |
|
Bedrooms Total
|
5 |
|
Appliances
|
Water Heater, Dishwasher, Stove, Two Washers, Window Coverings, Refrigerator |
|
Architectural Style
|
Bungalow |
|
Basement Features
|
Apartment In Basement, Separate Entrance |
|
Basement Type
|
N/a |
|
Construction Style Attachment
|
Semi-detached |
|
Cooling Type
|
Central Air Conditioning |
|
Exterior Finish
|
Brick |
|
Flooring Type
|
Ceramic, Vinyl, Hardwood, Carpeted |
|
Foundation Type
|
Block |
|
Heating Fuel
|
Natural Gas |
|
Heating Type
|
Forced Air |
|
Stories Total
|
1 |
|
Size Interior
|
700 - 1100 Sqft |
|
Type
|
House |
|
Utility Water
|
Municipal Water |
Parking
Land
|
Acreage
|
No |
|
Sewer
|
Sanitary Sewer |
|
Size Depth
|
110 Ft |
|
Size Frontage
|
35 Ft |
|
Size Irregular
|
35 X 110 Ft |
|
Size Total Text
|
35 X 110 Ft |
Rooms
| Level |
Type |
Length |
Width |
Dimensions |
|
Basement |
Laundry Room |
|
|
Measurements not available |
|
Basement |
Laundry Room |
3.2 m |
3.2 m |
3.2 m x 3.2 m |
|
Basement |
Recreational, Games Room |
5.89 m |
3.89 m |
5.89 m x 3.89 m |
|
Basement |
Kitchen |
3.05 m |
1.83 m |
3.05 m x 1.83 m |
|
Basement |
Bedroom 4 |
3.33 m |
3.25 m |
3.33 m x 3.25 m |
|
Basement |
Bedroom 5 |
3.2 m |
2.23 m |
3.2 m x 2.23 m |
|
Main Level |
Bedroom |
4.13 m |
3.25 m |
4.13 m x 3.25 m |
|
Main Level |
Living Room |
6.65 m |
4.1 m |
6.65 m x 4.1 m |
|
Main Level |
Dining Room |
6.65 m |
4.1 m |
6.65 m x 4.1 m |
|
Main Level |
Bedroom |
3.92 m |
3.02 m |
3.92 m x 3.02 m |
|
Main Level |
Bedroom 2 |
3.01 m |
2.66 m |
3.01 m x 2.66 m |
|
Main Level |
Bedroom 3 |
3.23 m |
2.44 m |
3.23 m x 2.44 m |
https://www.realtor.ca/real-estate/29013824/32-davis-road-aurora-aurora-highlands-aurora-highlands
