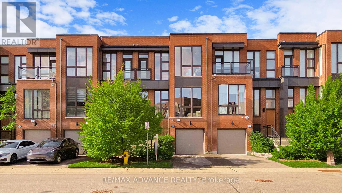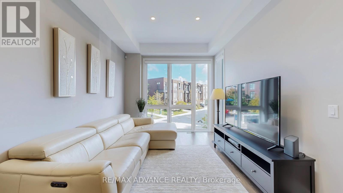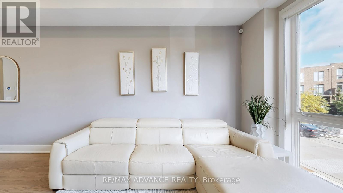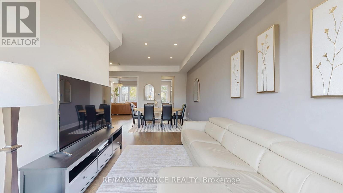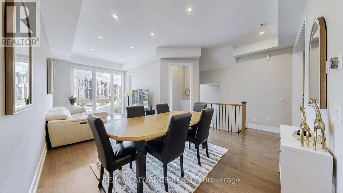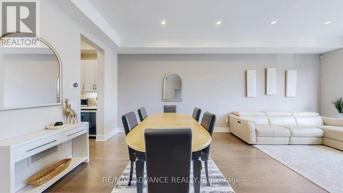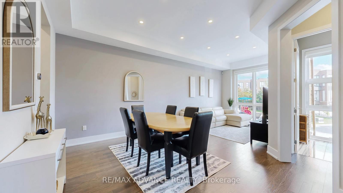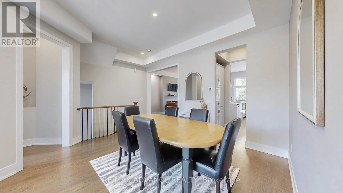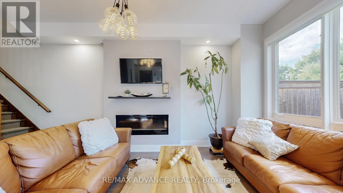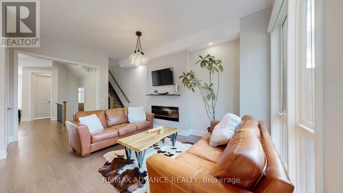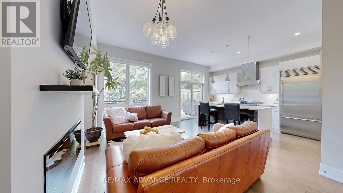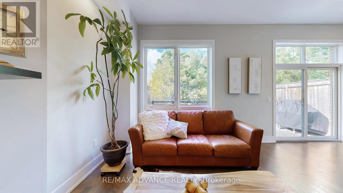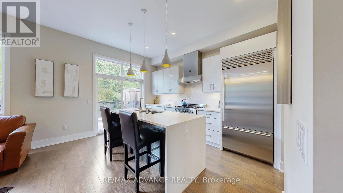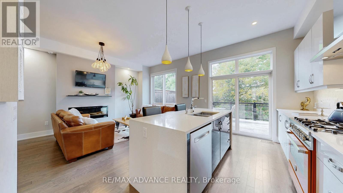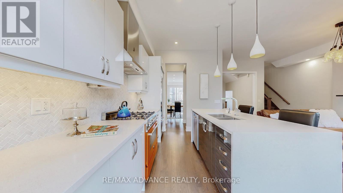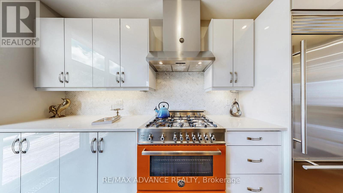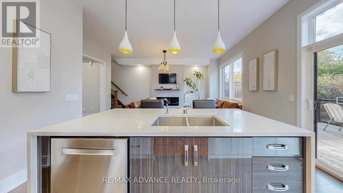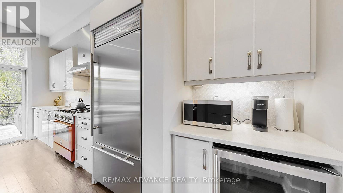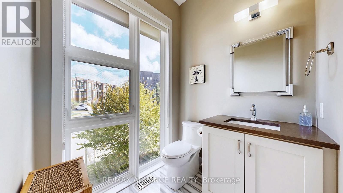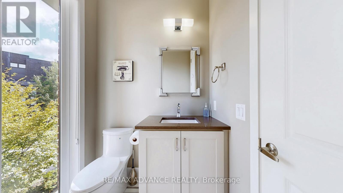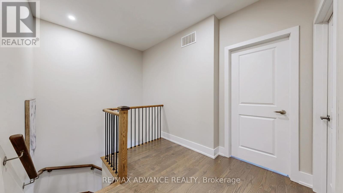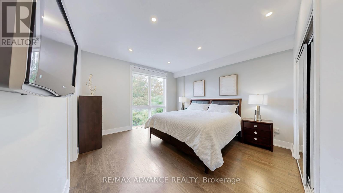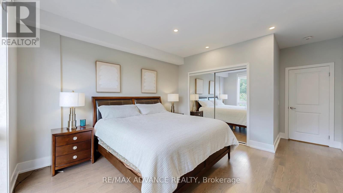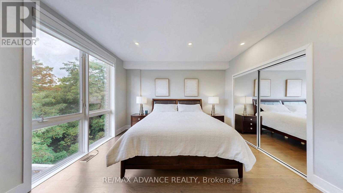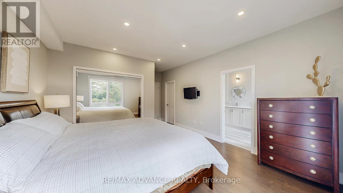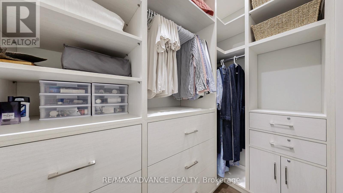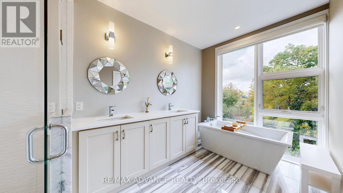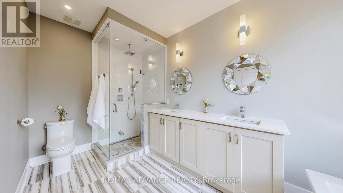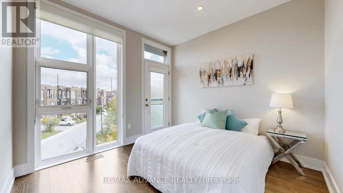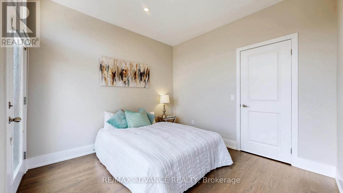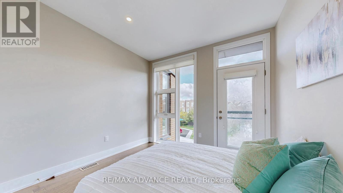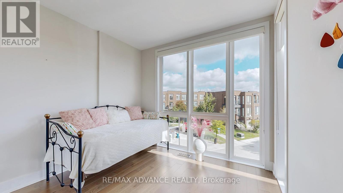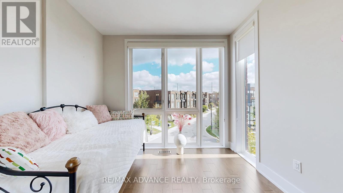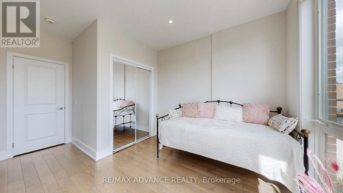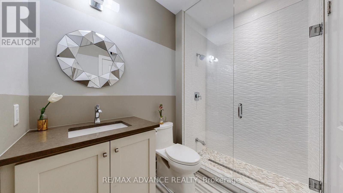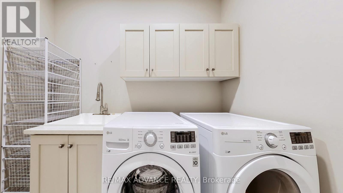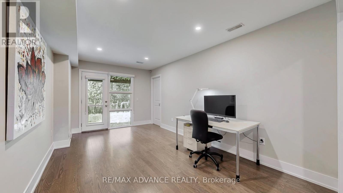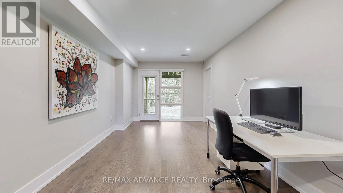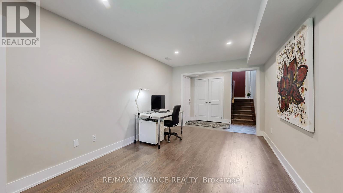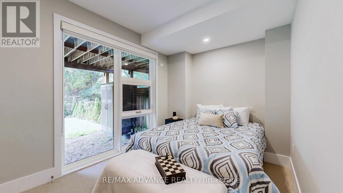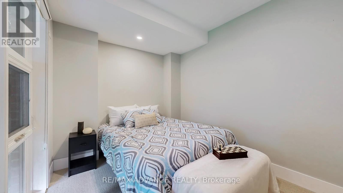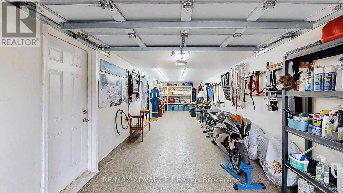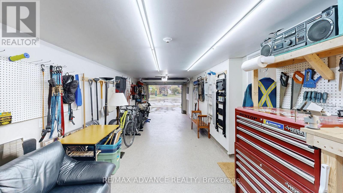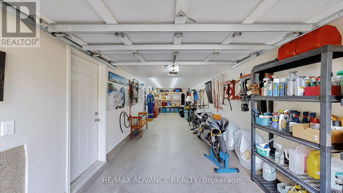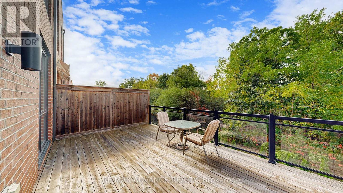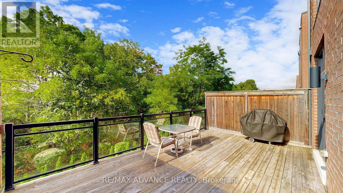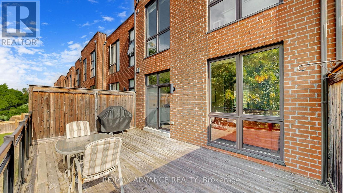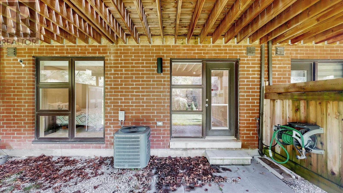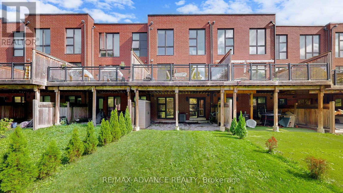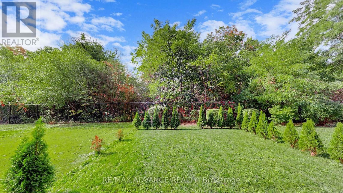32 Crestridge Drive Vaughan (Patterson), Ontario L4J 0K1
$1,180,000Maintenance, Parcel of Tied Land
$151 Monthly
Maintenance, Parcel of Tied Land
$151 MonthlyElegant and spacious townhouse in Vaughans Patterson community, offering approx. 2,300 sq. ft. of upgraded living space! Features include 10 ft ceilings on the main floor, 9 ft ceilings upstairs, hardwood flooring throughout, and large windows that fill the home with natural light. The gourmet kitchen is a showstopper with tall cabinets, quartz counters, a waterfall island, built-in pantry, premium appliances, and a Bertazzoni 6-burner gas range. The primary suite offers a mirrored closet, luxurious 5-piece ensuite, and motorized day/night blinds. Additional bedrooms are generously sized, plus a versatile office space. Tandem 2-car garage with upgraded lighting and shelving, finished basement, and backyard with garden shed and mature trees. Backing onto a private ravine for ultimate tranquility, while being minutes from parks, schools, transit, shopping, and Hwy 407. A rare opportunity to own a modern family home with thoughtful upgrades in one of Vaughans most sought-after neighborhoods! (id:41954)
Open House
This property has open houses!
2:00 pm
Ends at:4:00 pm
2:00 pm
Ends at:4:00 pm
Property Details
| MLS® Number | N12431943 |
| Property Type | Single Family |
| Community Name | Patterson |
| Amenities Near By | Park, Place Of Worship, Public Transit, Schools |
| Community Features | Community Centre, School Bus |
| Equipment Type | Water Heater |
| Parking Space Total | 3 |
| Rental Equipment Type | Water Heater |
Building
| Bathroom Total | 3 |
| Bedrooms Above Ground | 3 |
| Bedrooms Below Ground | 1 |
| Bedrooms Total | 4 |
| Age | 6 To 15 Years |
| Basement Development | Finished |
| Basement Features | Walk Out |
| Basement Type | N/a (finished) |
| Construction Style Attachment | Attached |
| Cooling Type | Central Air Conditioning |
| Exterior Finish | Brick |
| Fireplace Present | Yes |
| Fireplace Total | 1 |
| Flooring Type | Hardwood, Carpeted |
| Foundation Type | Unknown |
| Half Bath Total | 1 |
| Heating Fuel | Natural Gas |
| Heating Type | Forced Air |
| Stories Total | 2 |
| Size Interior | 2000 - 2500 Sqft |
| Type | Row / Townhouse |
| Utility Water | Municipal Water |
Parking
| Garage |
Land
| Acreage | No |
| Land Amenities | Park, Place Of Worship, Public Transit, Schools |
| Sewer | Sanitary Sewer |
| Size Depth | 96 Ft ,1 In |
| Size Frontage | 22 Ft |
| Size Irregular | 22 X 96.1 Ft |
| Size Total Text | 22 X 96.1 Ft |
Rooms
| Level | Type | Length | Width | Dimensions |
|---|---|---|---|---|
| Second Level | Primary Bedroom | 5.79 m | 4.08 m | 5.79 m x 4.08 m |
| Second Level | Bedroom 2 | 4.63 m | 3.16 m | 4.63 m x 3.16 m |
| Second Level | Bedroom 3 | 3.29 m | 3.16 m | 3.29 m x 3.16 m |
| Basement | Recreational, Games Room | 3.2 m | 5.85 m | 3.2 m x 5.85 m |
| Basement | Office | 3.29 m | 2.5 m | 3.29 m x 2.5 m |
| Main Level | Kitchen | 6.07 m | 2.89 m | 6.07 m x 2.89 m |
| Main Level | Family Room | 6.07 m | 3.56 m | 6.07 m x 3.56 m |
| Main Level | Dining Room | 7.62 m | 4.27 m | 7.62 m x 4.27 m |
| Main Level | Living Room | 7.62 m | 4.27 m | 7.62 m x 4.27 m |
https://www.realtor.ca/real-estate/28924536/32-crestridge-drive-vaughan-patterson-patterson
Interested?
Contact us for more information
