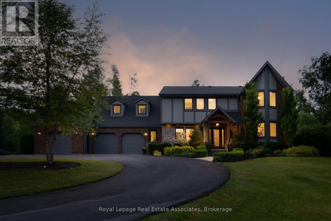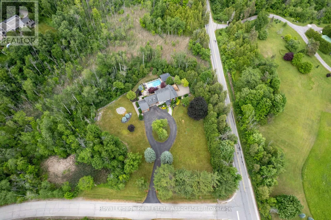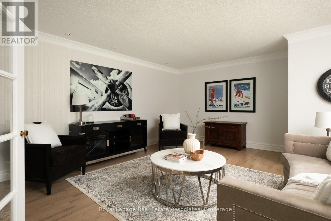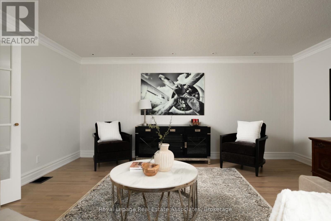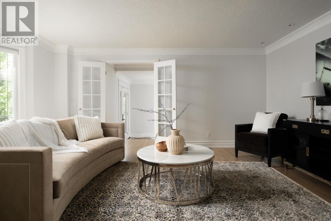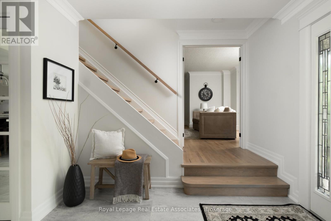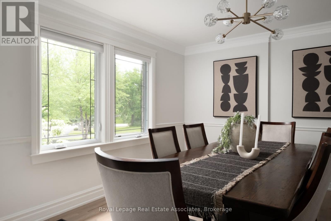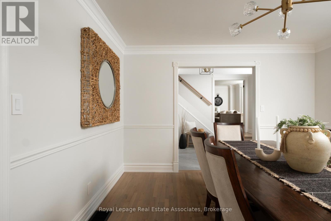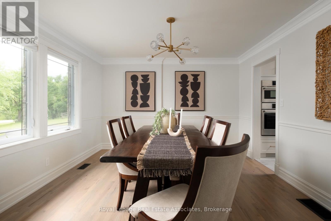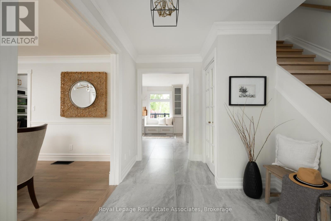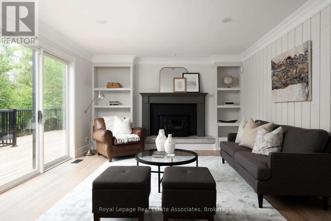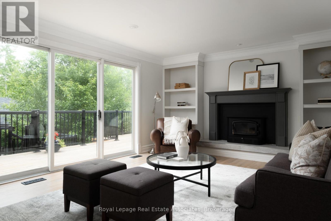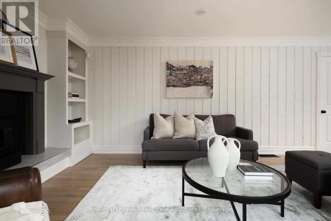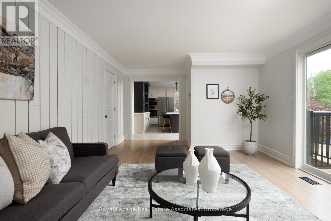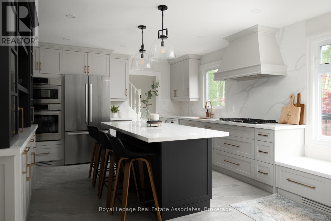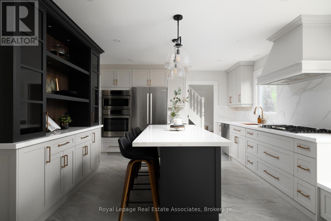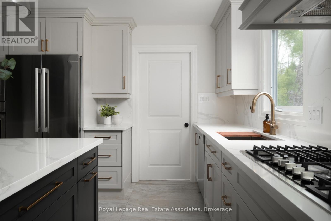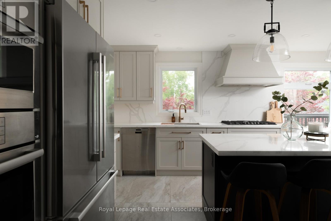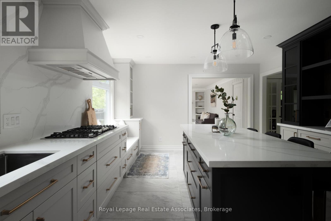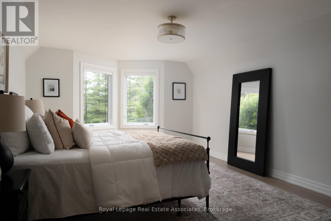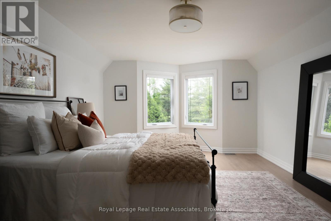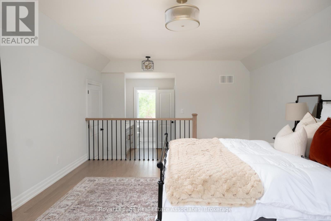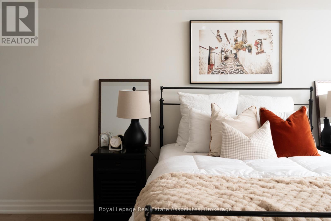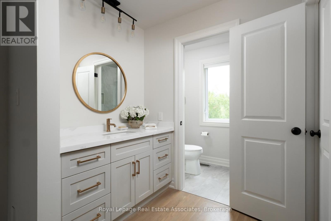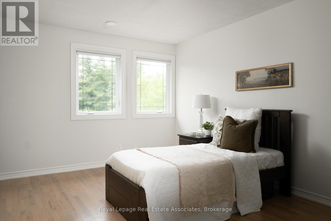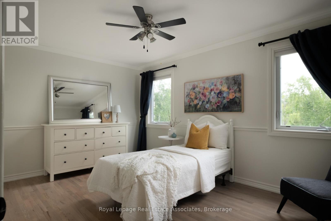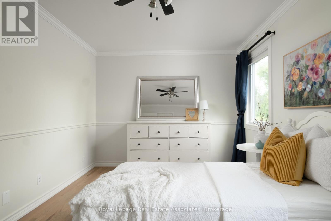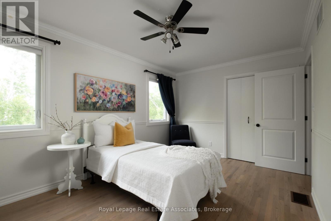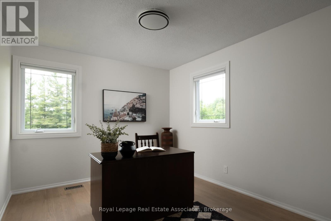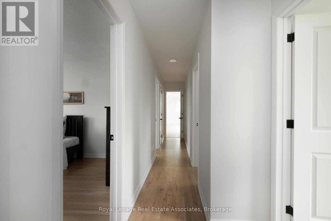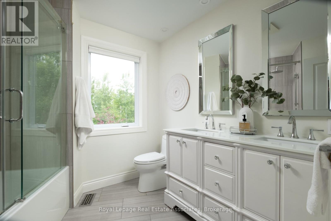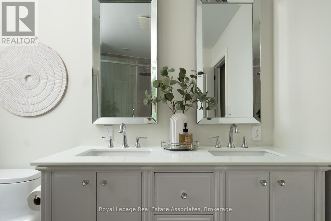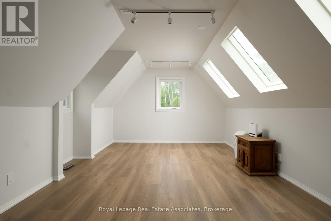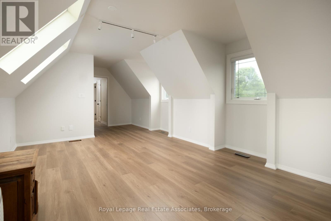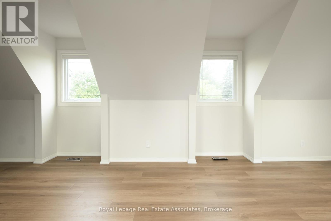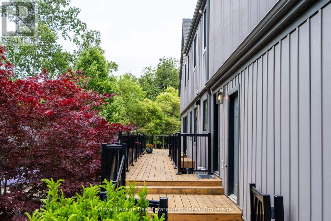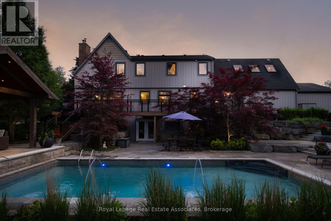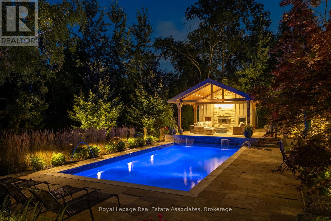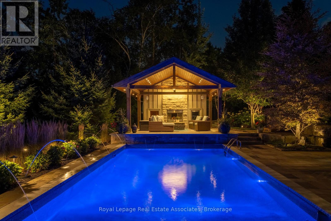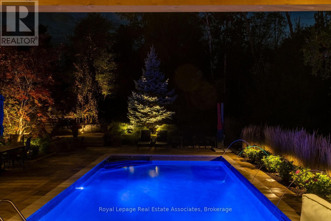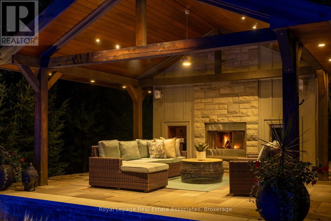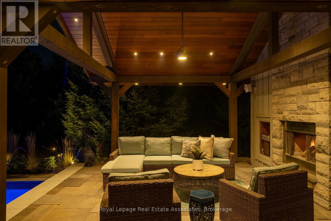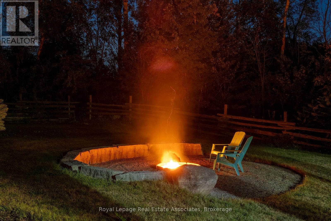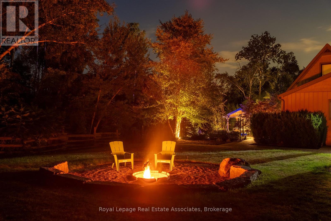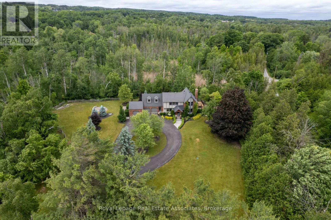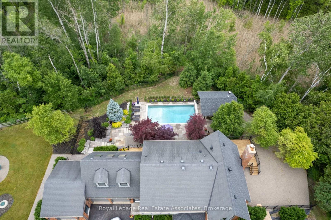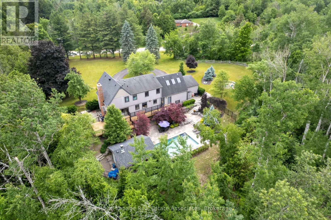4 Bedroom
3 Bathroom
3000 - 3500 sqft
Fireplace
Indoor Pool
Central Air Conditioning
Forced Air
Acreage
Landscaped
$2,299,900
Welcome To 32 Cedar Drive - This 5 Acre Stunning Estate Home Is Tucked Away In One Of Caledons Most Sought After Locations. Perfect Family Home Or Weekend Retreat. Fully Renovated Inside & Out, 4+1 Bedroom Turn-Key Estate Features Magazine Worthy Landscaping With Custom In-Ground Pool, Oversized Deck, Cabana, Fire Pit etc. Truly An Entertainers Dream Property! Stunning 4 Season Views From Every Window. Oversized 3 Car Garage, Freshly Paved Looped Driveway. Just 2 Mins Away From Pulpit Golf Club, 5 Mins From Caledon Ski Club, Endless Trails, Caledon Mountain Trout Club, TPC Golf Club, Inglewood & Belfountain Village & All That Caledon Has To Offer & Only 30 mins To Pearson Airport. High-End Finishes Throughout, Solid Oak Hardwood Floors, Brand New Bosch Appliances. Create Your Dream Space Walkout Basement With Access Directly To Pool/Cabana, Endless Opportunity. Studio Above Garage Has Separate Entrance & Staircase, Perfect Home Office, In-Law Suite Etc. Hot Tub Pad Ready To Go. Conservation Tax Incentive Program In Place. This One Of A Kind Priority Is A True Oasis! (id:41954)
Property Details
|
MLS® Number
|
W12441199 |
|
Property Type
|
Single Family |
|
Community Name
|
Rural Caledon |
|
Amenities Near By
|
Golf Nearby, Park |
|
Features
|
Wooded Area, Conservation/green Belt |
|
Parking Space Total
|
13 |
|
Pool Type
|
Indoor Pool |
Building
|
Bathroom Total
|
3 |
|
Bedrooms Above Ground
|
4 |
|
Bedrooms Total
|
4 |
|
Amenities
|
Fireplace(s) |
|
Appliances
|
Garage Door Opener Remote(s), Central Vacuum, Water Heater, Dishwasher, Dryer, Stove, Washer, Window Coverings, Refrigerator |
|
Basement Development
|
Finished |
|
Basement Type
|
N/a (finished) |
|
Construction Style Attachment
|
Detached |
|
Cooling Type
|
Central Air Conditioning |
|
Exterior Finish
|
Brick, Stone |
|
Fireplace Present
|
Yes |
|
Fireplace Total
|
2 |
|
Flooring Type
|
Hardwood, Tile |
|
Foundation Type
|
Unknown |
|
Half Bath Total
|
1 |
|
Heating Fuel
|
Natural Gas |
|
Heating Type
|
Forced Air |
|
Stories Total
|
2 |
|
Size Interior
|
3000 - 3500 Sqft |
|
Type
|
House |
Parking
Land
|
Acreage
|
Yes |
|
Land Amenities
|
Golf Nearby, Park |
|
Landscape Features
|
Landscaped |
|
Sewer
|
Septic System |
|
Size Irregular
|
518.7 X 480.6 Acre |
|
Size Total Text
|
518.7 X 480.6 Acre|2 - 4.99 Acres |
|
Zoning Description
|
R1 |
Rooms
| Level |
Type |
Length |
Width |
Dimensions |
|
Second Level |
Primary Bedroom |
4.14 m |
6.17 m |
4.14 m x 6.17 m |
|
Second Level |
Bedroom |
3.27 m |
4.24 m |
3.27 m x 4.24 m |
|
Second Level |
Bedroom |
3.09 m |
4.24 m |
3.09 m x 4.24 m |
|
Second Level |
Bedroom |
4.62 m |
3.02 m |
4.62 m x 3.02 m |
|
Second Level |
Sitting Room |
7.62 m |
4.08 m |
7.62 m x 4.08 m |
|
Basement |
Games Room |
6.57 m |
3.73 m |
6.57 m x 3.73 m |
|
Basement |
Other |
3.22 m |
3.63 m |
3.22 m x 3.63 m |
|
Main Level |
Living Room |
5.2 m |
5.13 m |
5.2 m x 5.13 m |
|
Main Level |
Dining Room |
3.91 m |
3.7 m |
3.91 m x 3.7 m |
|
Main Level |
Kitchen |
5.56 m |
4.16 m |
5.56 m x 4.16 m |
|
Main Level |
Family Room |
7.21 m |
4.19 m |
7.21 m x 4.19 m |
|
Main Level |
Laundry Room |
1.77 m |
4.11 m |
1.77 m x 4.11 m |
https://www.realtor.ca/real-estate/28943842/32-cedar-drive-caledon-rural-caledon
