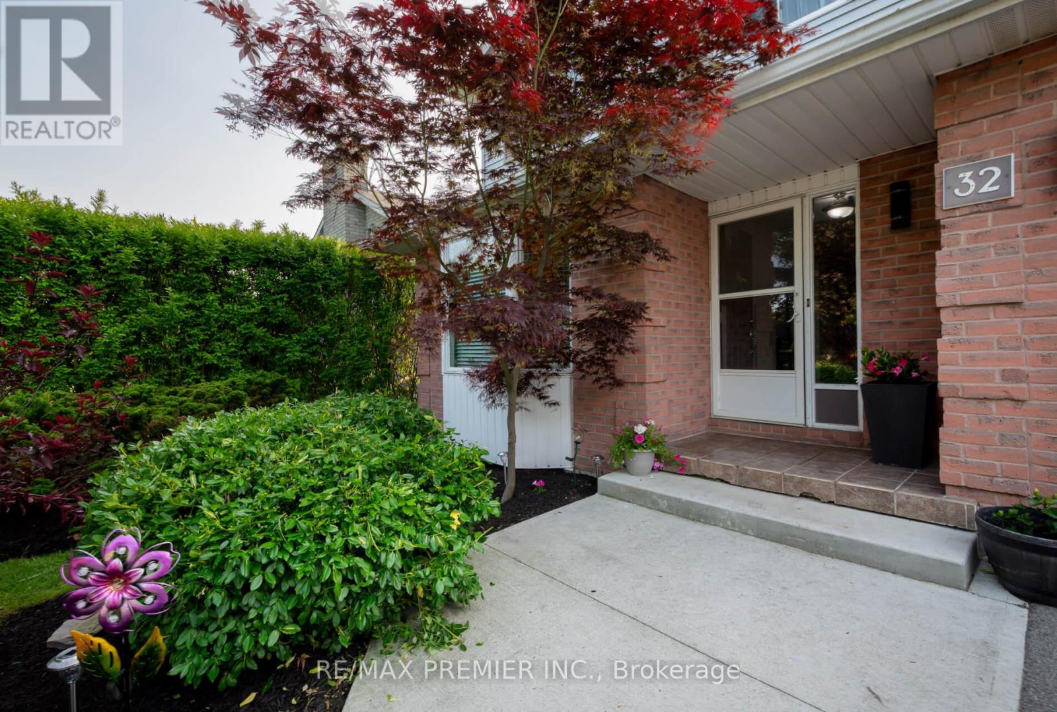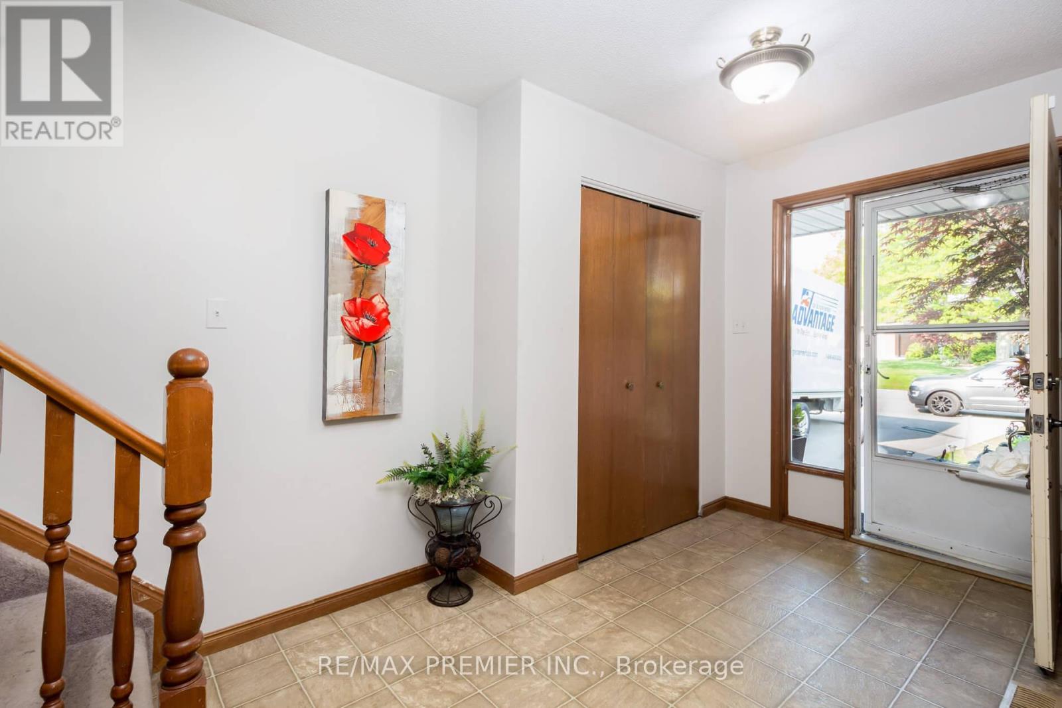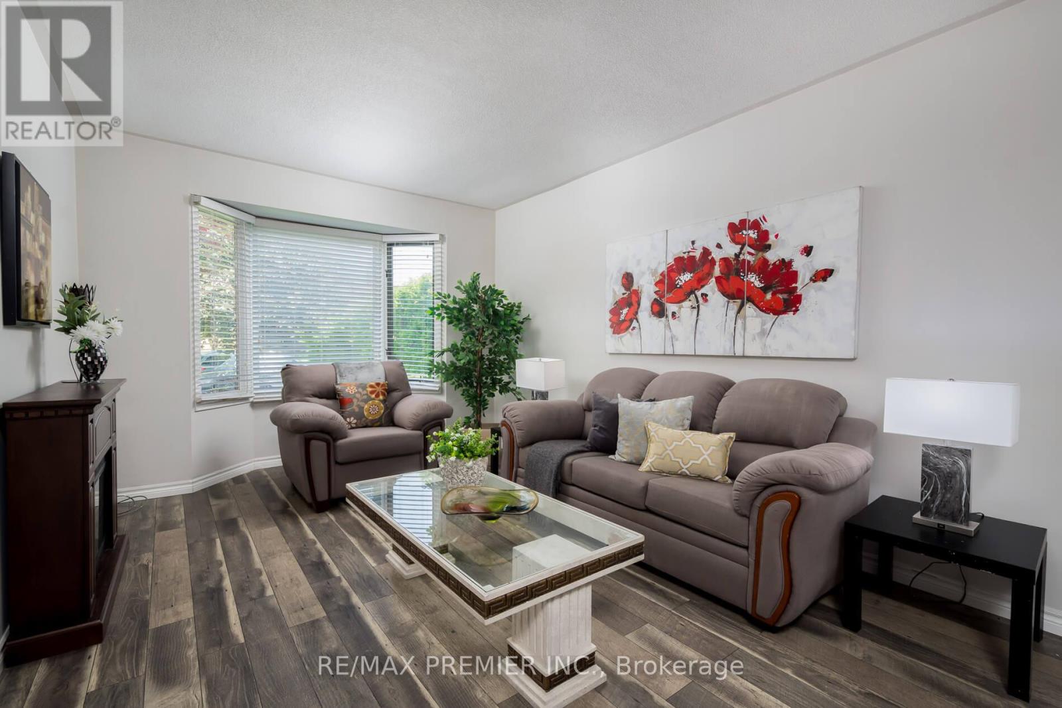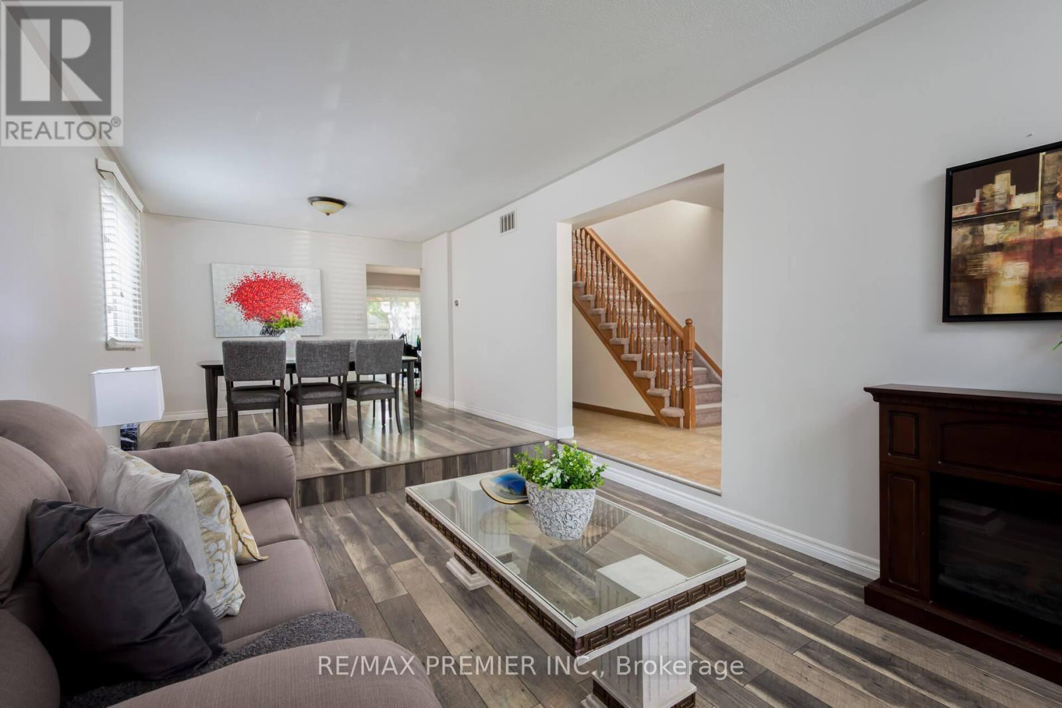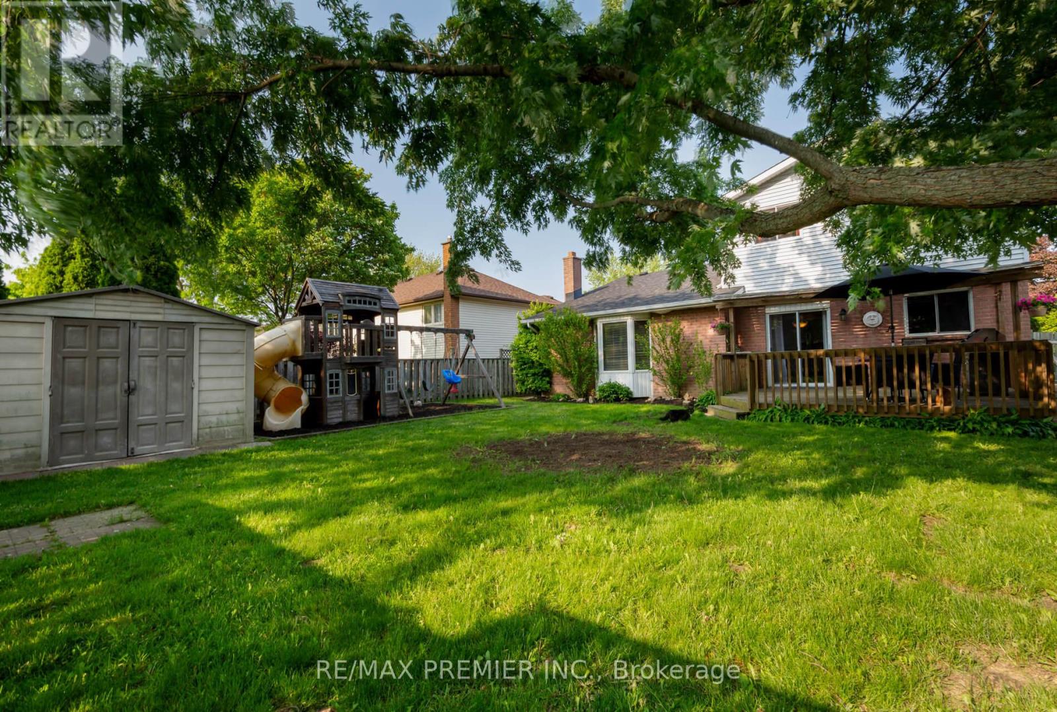5 Bedroom
4 Bathroom
2000 - 2500 sqft
Fireplace
Central Air Conditioning
Forced Air
$838,900
This approximately 2003 SQ FT plus 1263 SQ FT newly finished basement with 2 extra bedrooms, full 3 Pc washroom, media room, or rec room with a rough-in for an extra kitchen or laundry is in an immaculate move-in condition having charm and elegance throughout. Basement flooring is a lifetime luxury vinyl plank flooring that's waterproof. Numerous updates throughout, granite countertops, ample kitchen cupboards and an eat-in kitchen with an open concept to a large family room with cathedral ceilings, skylight, and a natural wood fireplace. Great curb appeal having a new driveway to accommodate 4 to 6 cars and no sidewalk. Large fenced pool-sized backyard with a shed. Quiet neighborhood close to all amenities, schools, park, and all other amenities. Perfect for a family with in-laws or sharing. A must see you will fall in love with it the moment you enter. Shows 10+++ (id:41954)
Property Details
|
MLS® Number
|
X12193764 |
|
Property Type
|
Single Family |
|
Community Name
|
Haldimand |
|
Amenities Near By
|
Hospital, Park, Schools |
|
Parking Space Total
|
6 |
|
Structure
|
Deck, Shed |
Building
|
Bathroom Total
|
4 |
|
Bedrooms Above Ground
|
3 |
|
Bedrooms Below Ground
|
2 |
|
Bedrooms Total
|
5 |
|
Amenities
|
Fireplace(s) |
|
Appliances
|
Garage Door Opener Remote(s), Water Heater, Dishwasher, Dryer, Stove, Washer, Window Coverings, Refrigerator |
|
Basement Development
|
Finished |
|
Basement Type
|
N/a (finished) |
|
Construction Style Attachment
|
Detached |
|
Cooling Type
|
Central Air Conditioning |
|
Exterior Finish
|
Aluminum Siding, Brick |
|
Fireplace Present
|
Yes |
|
Flooring Type
|
Carpeted, Vinyl, Concrete, Ceramic, Wood |
|
Foundation Type
|
Concrete |
|
Half Bath Total
|
2 |
|
Heating Fuel
|
Natural Gas |
|
Heating Type
|
Forced Air |
|
Stories Total
|
2 |
|
Size Interior
|
2000 - 2500 Sqft |
|
Type
|
House |
|
Utility Water
|
Municipal Water |
Parking
Land
|
Acreage
|
No |
|
Fence Type
|
Fenced Yard |
|
Land Amenities
|
Hospital, Park, Schools |
|
Sewer
|
Sanitary Sewer |
|
Size Depth
|
121 Ft ,4 In |
|
Size Frontage
|
52 Ft ,6 In |
|
Size Irregular
|
52.5 X 121.4 Ft |
|
Size Total Text
|
52.5 X 121.4 Ft |
Rooms
| Level |
Type |
Length |
Width |
Dimensions |
|
Second Level |
Primary Bedroom |
4.95 m |
3.58 m |
4.95 m x 3.58 m |
|
Second Level |
Bedroom 2 |
2.54 m |
4.82 m |
2.54 m x 4.82 m |
|
Second Level |
Bedroom 3 |
3.07 m |
2.81 m |
3.07 m x 2.81 m |
|
Basement |
Bedroom |
3.39 m |
3.64 m |
3.39 m x 3.64 m |
|
Basement |
Bedroom |
3.39 m |
3.41 m |
3.39 m x 3.41 m |
|
Basement |
Utility Room |
3.39 m |
4.87 m |
3.39 m x 4.87 m |
|
Basement |
Den |
3.24 m |
2.29 m |
3.24 m x 2.29 m |
|
Basement |
Recreational, Games Room |
7.3 m |
4.09 m |
7.3 m x 4.09 m |
|
Main Level |
Living Room |
3.38 m |
4.86 m |
3.38 m x 4.86 m |
|
Main Level |
Dining Room |
3.38 m |
3.5 m |
3.38 m x 3.5 m |
|
Main Level |
Kitchen |
2.66 m |
3.64 m |
2.66 m x 3.64 m |
|
Main Level |
Eating Area |
3.15 m |
3.74 m |
3.15 m x 3.74 m |
|
Main Level |
Family Room |
5.91 m |
4.37 m |
5.91 m x 4.37 m |
|
Main Level |
Laundry Room |
3.63 m |
2.01 m |
3.63 m x 2.01 m |
https://www.realtor.ca/real-estate/28411173/32-buchanan-drive-haldimand-haldimand

