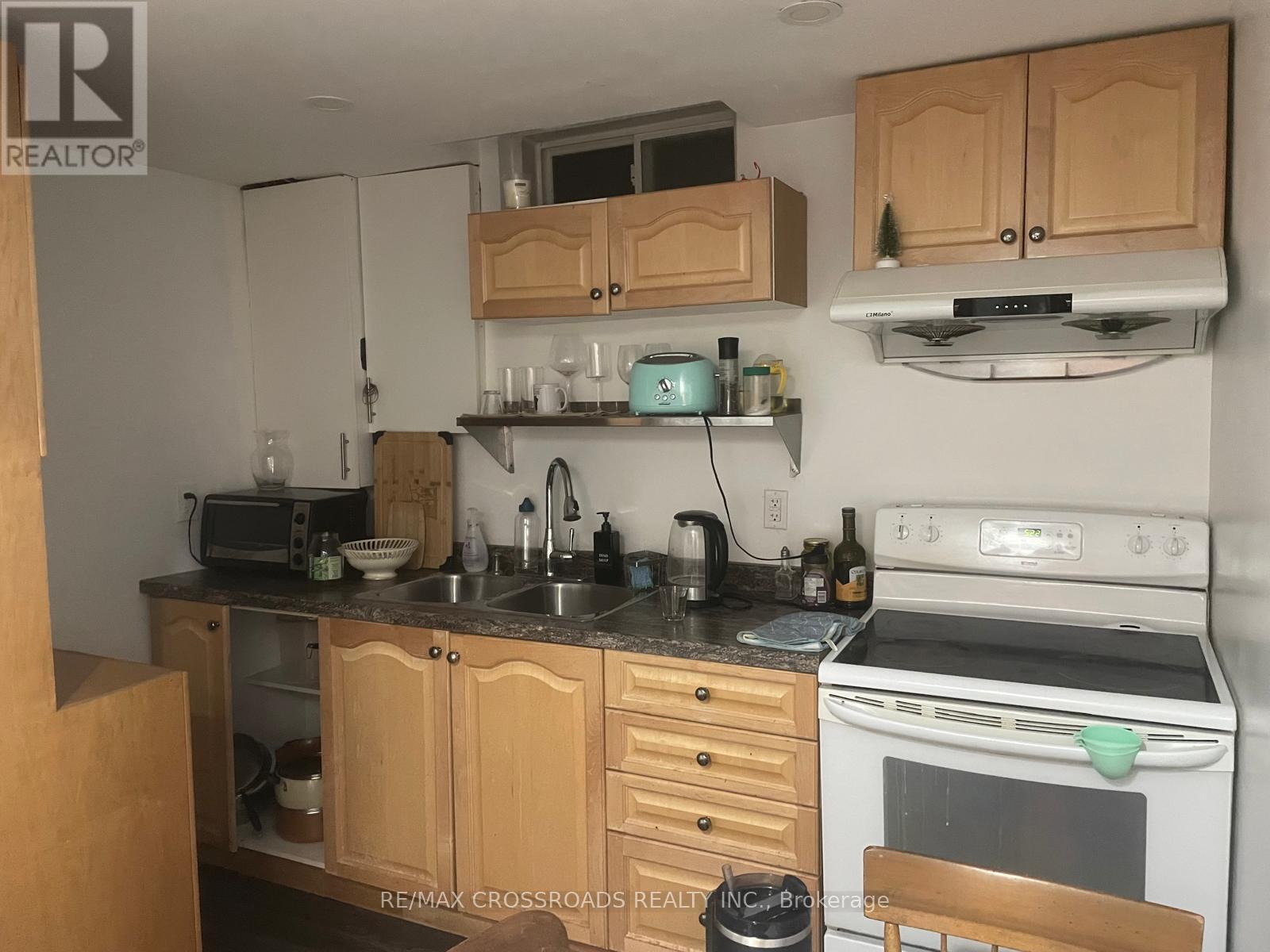7 Bedroom
3 Bathroom
Fireplace
Central Air Conditioning
Forced Air
$1,060,000
Great investment, Rare Find--Over-Sized Detached 2-Story With 4-Bedrooms Fireplace, Formal Living Room, And Separate Dining Room. Central Air Conditioner, Furnace, And Oak Hardwood Stairs. The Lower Level Is Completed With 3-Bedrooms, With Kitchen, a great investment property with great rental income. Washroom, And Laundry Room. Close To Humber College And Etobicoke Hospital. 24-Hours T.T.C and Highway 400. **EXTRAS** Fridge, stove , washer & Dryer, all electrical light fixtures and cac . *PTS 42,43 & 44 66R12825 S/T PT 44 66Ri28525 As In A963257 (id:41954)
Property Details
|
MLS® Number
|
W11913678 |
|
Property Type
|
Single Family |
|
Neigbourhood
|
Etobicoke |
|
Community Name
|
West Humber-Clairville |
|
Amenities Near By
|
Hospital, Public Transit, Schools |
|
Parking Space Total
|
3 |
Building
|
Bathroom Total
|
3 |
|
Bedrooms Above Ground
|
4 |
|
Bedrooms Below Ground
|
3 |
|
Bedrooms Total
|
7 |
|
Basement Features
|
Apartment In Basement |
|
Basement Type
|
N/a |
|
Construction Style Attachment
|
Detached |
|
Cooling Type
|
Central Air Conditioning |
|
Exterior Finish
|
Aluminum Siding, Brick |
|
Fireplace Present
|
Yes |
|
Flooring Type
|
Wood, Vinyl, Hardwood, Ceramic |
|
Foundation Type
|
Unknown |
|
Half Bath Total
|
1 |
|
Heating Fuel
|
Natural Gas |
|
Heating Type
|
Forced Air |
|
Stories Total
|
2 |
|
Type
|
House |
|
Utility Water
|
Municipal Water |
Parking
Land
|
Acreage
|
No |
|
Fence Type
|
Fenced Yard |
|
Land Amenities
|
Hospital, Public Transit, Schools |
|
Sewer
|
Sanitary Sewer |
|
Size Depth
|
100 Ft |
|
Size Frontage
|
25 Ft |
|
Size Irregular
|
25 X 100 Ft ; Land Registry |
|
Size Total Text
|
25 X 100 Ft ; Land Registry |
|
Zoning Description
|
Residential |
Rooms
| Level |
Type |
Length |
Width |
Dimensions |
|
Second Level |
Primary Bedroom |
5 m |
3.1 m |
5 m x 3.1 m |
|
Second Level |
Bedroom 2 |
3.1 m |
2.72 m |
3.1 m x 2.72 m |
|
Second Level |
Bedroom 3 |
2.84 m |
3 m |
2.84 m x 3 m |
|
Second Level |
Bedroom 4 |
4 m |
3 m |
4 m x 3 m |
|
Lower Level |
Bedroom |
|
|
Measurements not available |
|
Lower Level |
Bedroom |
|
|
Measurements not available |
|
Lower Level |
Kitchen |
|
|
Measurements not available |
|
Lower Level |
Bedroom 5 |
|
|
Measurements not available |
|
Main Level |
Living Room |
3.87 m |
3 m |
3.87 m x 3 m |
|
Main Level |
Dining Room |
3.08 m |
2.09 m |
3.08 m x 2.09 m |
|
Main Level |
Family Room |
3.25 m |
3.56 m |
3.25 m x 3.56 m |
|
Main Level |
Kitchen |
4.35 m |
2.3 m |
4.35 m x 2.3 m |
Utilities
https://www.realtor.ca/real-estate/27780003/32-briarwood-avenue-toronto-west-humber-clairville-west-humber-clairville












