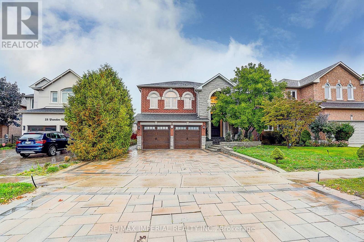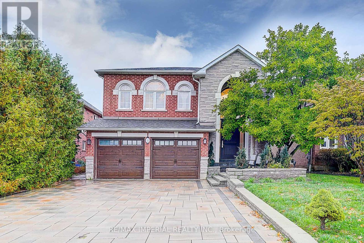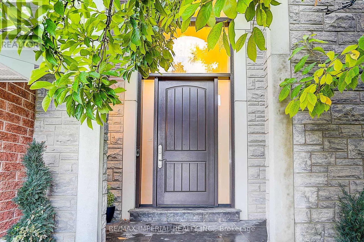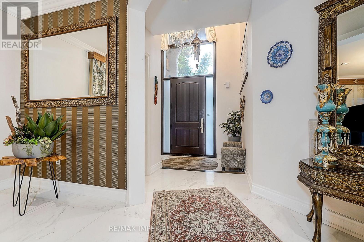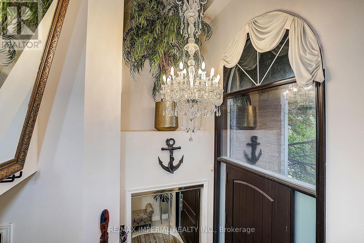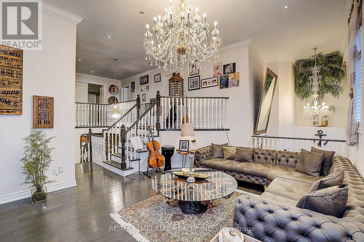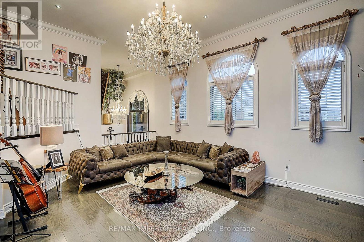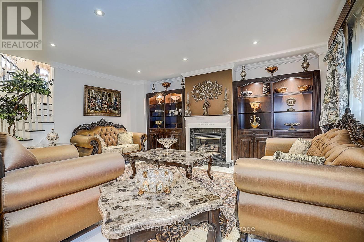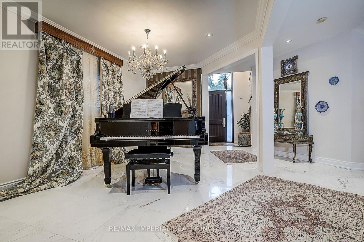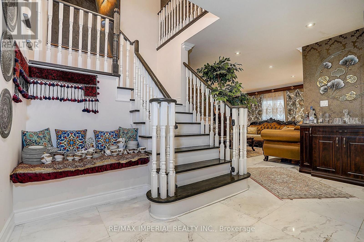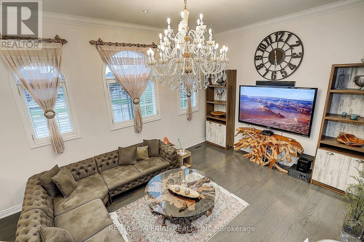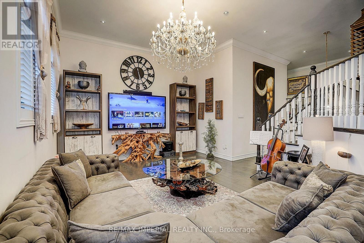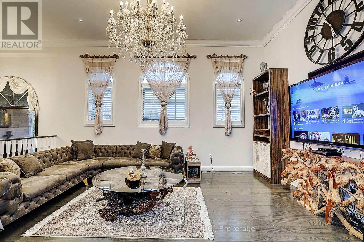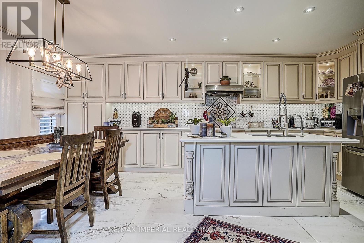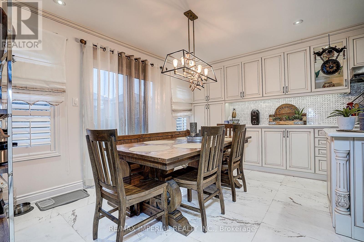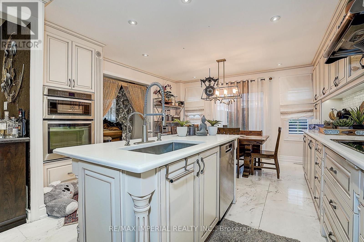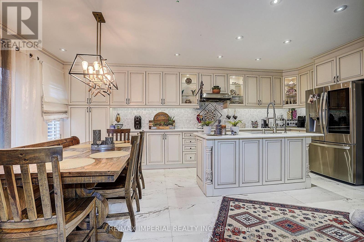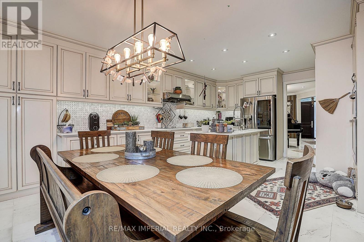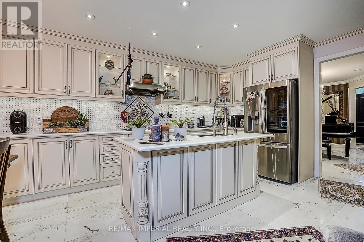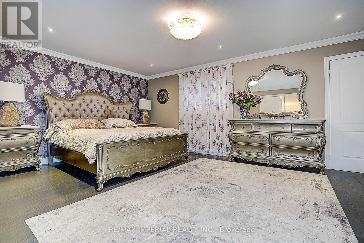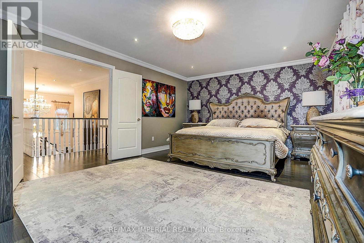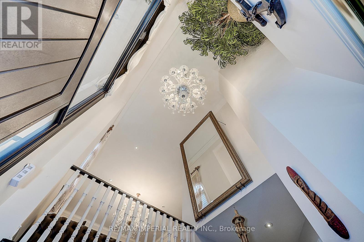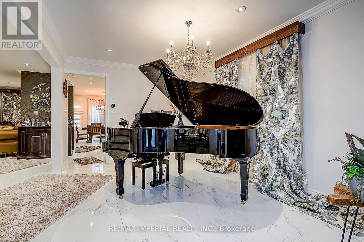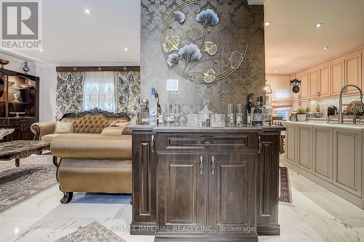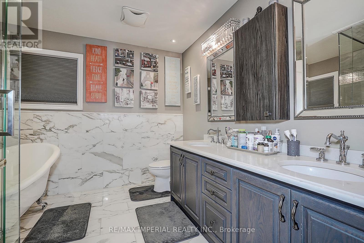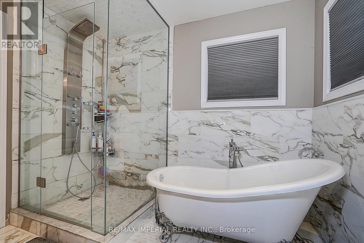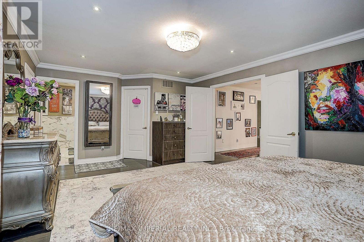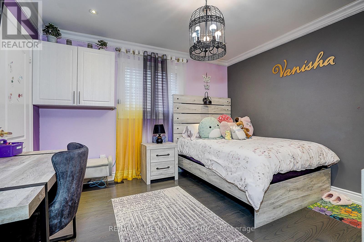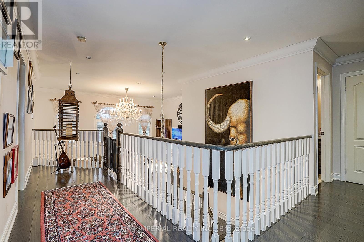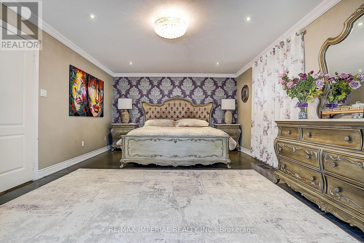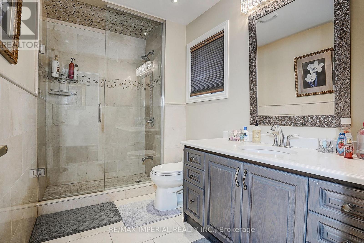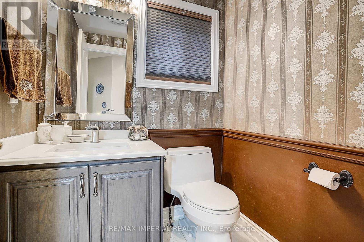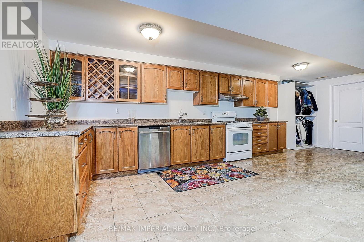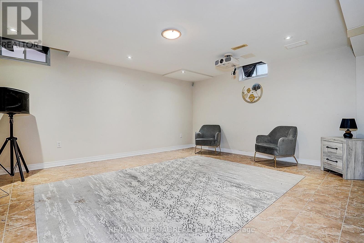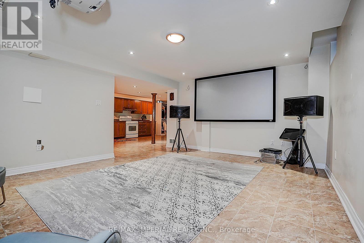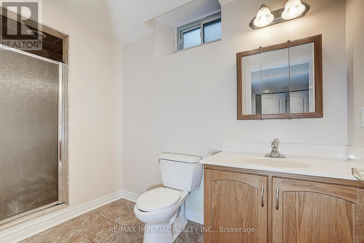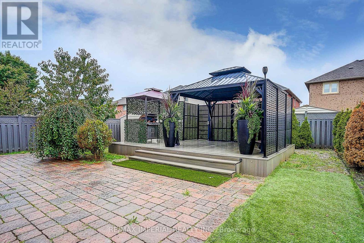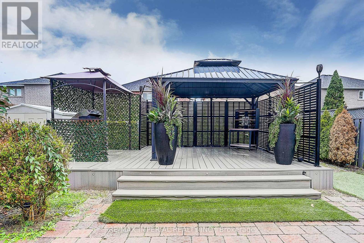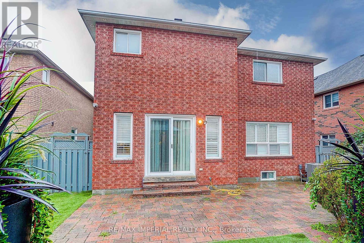32 Brandon Gate Drive Vaughan (Maple), Ontario L6A 2L4
4 Bedroom
4 Bathroom
2500 - 3000 sqft
Fireplace
Central Air Conditioning
Forced Air
$1,599,000
Stunning & Beyond Compare!!! Great Lot Size!, Beautiful Layout, Newly Luxury Renovated Home In The Heart Of Maple, Elegant Natural Stone Floor Throughout The Main Floor, Bright Large Modern Kitchen ,Maple Cabinets, All Built In S/S Appliances, Quartz Counter Tops, W/Garden Door Leading To Interlocking Patio, Spacious Back Yard, Professional Designed & Maintained Landscaping. Very Spacious Layout, Double Door Entry W/Cathedral Ceiling, 9'Ft Ceilings. (id:41954)
Property Details
| MLS® Number | N12427566 |
| Property Type | Single Family |
| Community Name | Maple |
| Amenities Near By | Public Transit, Schools |
| Parking Space Total | 6 |
Building
| Bathroom Total | 4 |
| Bedrooms Above Ground | 3 |
| Bedrooms Below Ground | 1 |
| Bedrooms Total | 4 |
| Basement Development | Finished |
| Basement Features | Separate Entrance |
| Basement Type | N/a (finished) |
| Construction Style Attachment | Detached |
| Cooling Type | Central Air Conditioning |
| Exterior Finish | Brick |
| Fireplace Present | Yes |
| Flooring Type | Hardwood, Ceramic |
| Foundation Type | Concrete |
| Half Bath Total | 1 |
| Heating Fuel | Natural Gas |
| Heating Type | Forced Air |
| Stories Total | 2 |
| Size Interior | 2500 - 3000 Sqft |
| Type | House |
| Utility Water | Municipal Water |
Parking
| Attached Garage | |
| Garage |
Land
| Acreage | No |
| Land Amenities | Public Transit, Schools |
| Sewer | Sanitary Sewer |
| Size Depth | 126 Ft |
| Size Frontage | 46 Ft |
| Size Irregular | 46 X 126 Ft |
| Size Total Text | 46 X 126 Ft |
Rooms
| Level | Type | Length | Width | Dimensions |
|---|---|---|---|---|
| Second Level | Family Room | 5.74 m | 4.31 m | 5.74 m x 4.31 m |
| Second Level | Primary Bedroom | 5.94 m | 4.06 m | 5.94 m x 4.06 m |
| Second Level | Bedroom 2 | 3.45 m | 3.35 m | 3.45 m x 3.35 m |
| Second Level | Bedroom 3 | 3.6 m | 3.45 m | 3.6 m x 3.45 m |
| Basement | Recreational, Games Room | Measurements not available | ||
| Main Level | Living Room | 5.43 m | 4.46 m | 5.43 m x 4.46 m |
| Main Level | Dining Room | 4.36 m | 6.4 m | 4.36 m x 6.4 m |
| Main Level | Kitchen | 4.72 m | 3.65 m | 4.72 m x 3.65 m |
https://www.realtor.ca/real-estate/28914798/32-brandon-gate-drive-vaughan-maple-maple
Interested?
Contact us for more information
