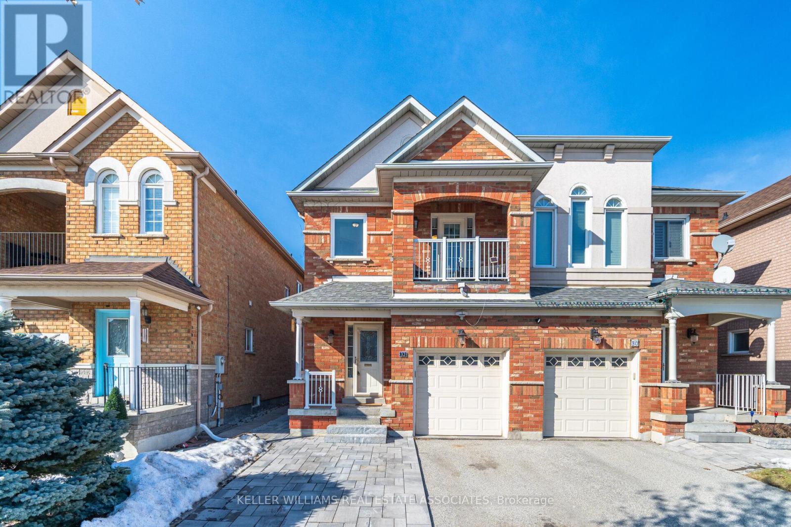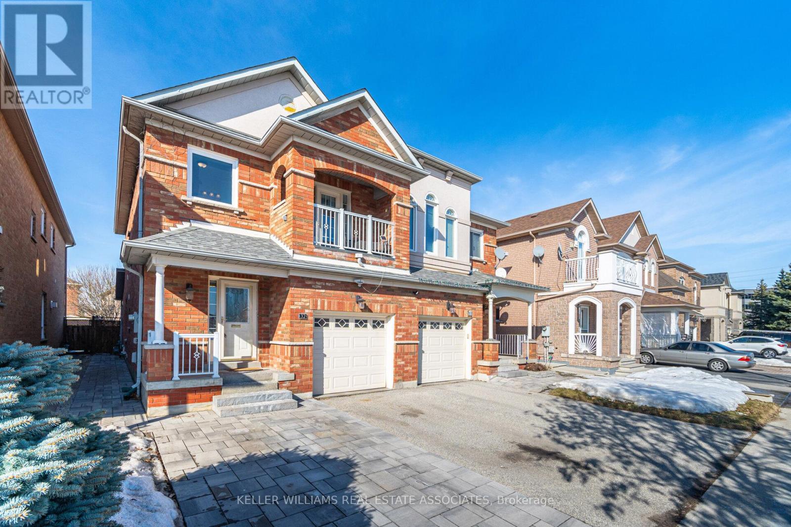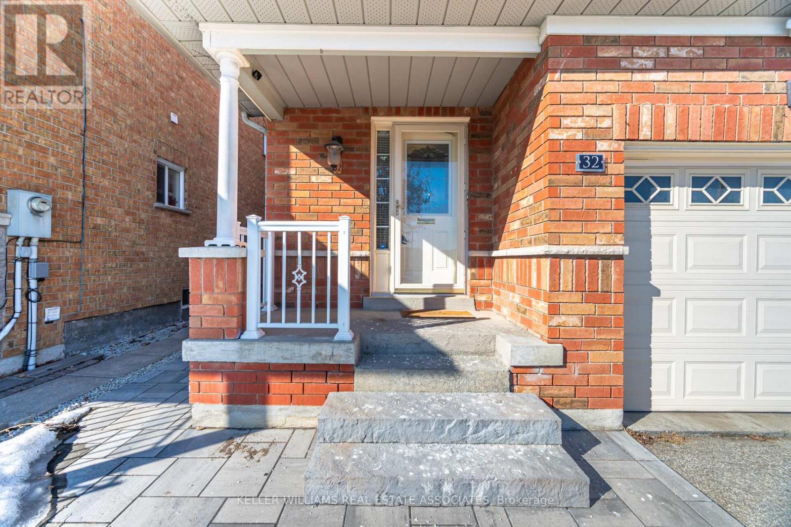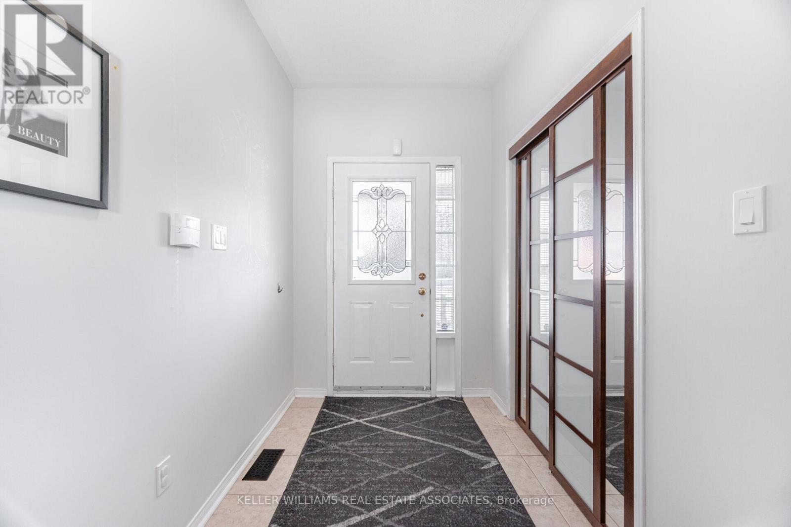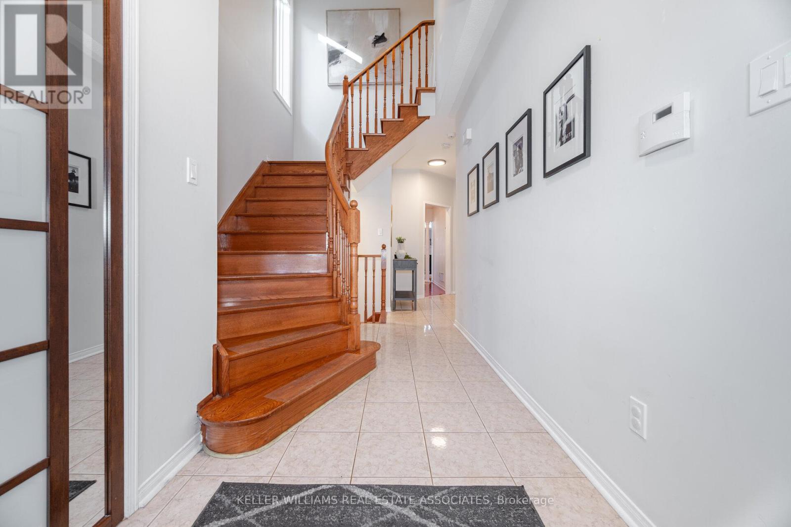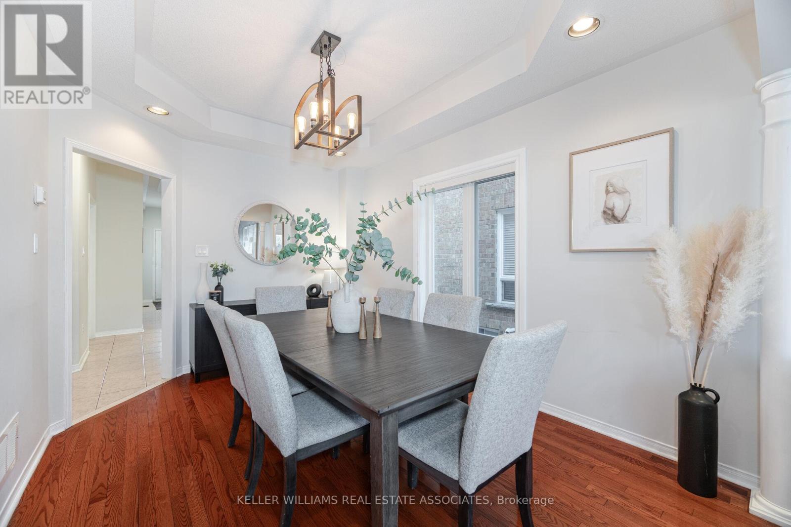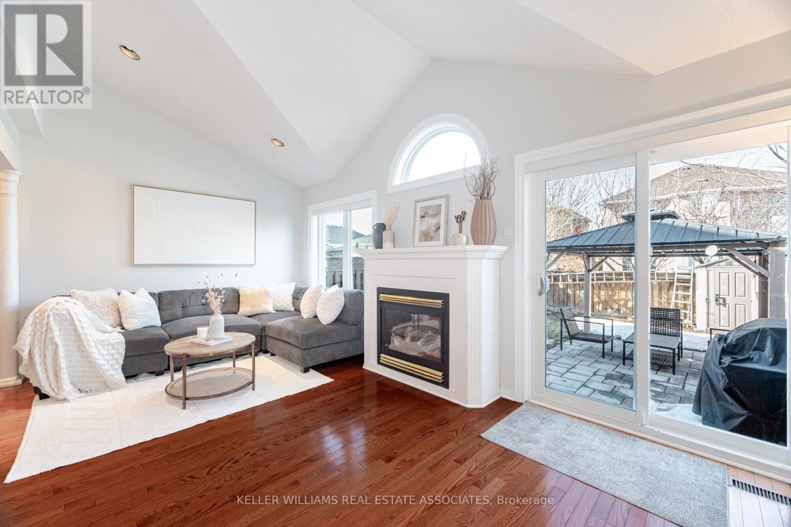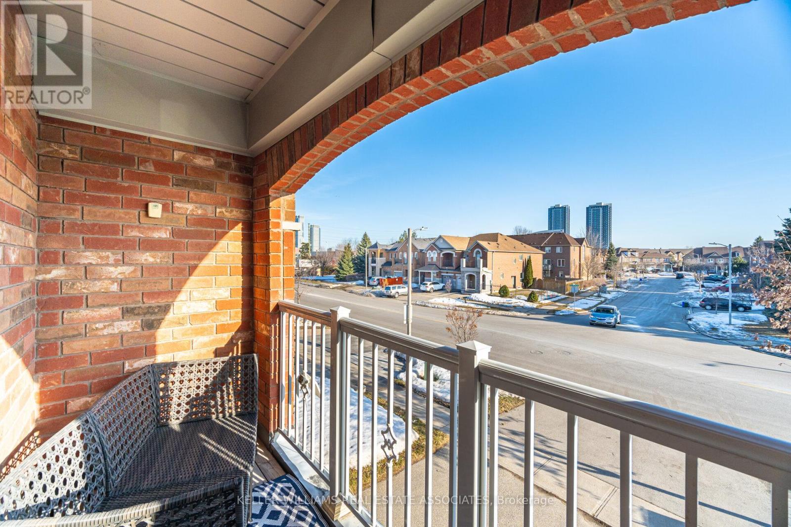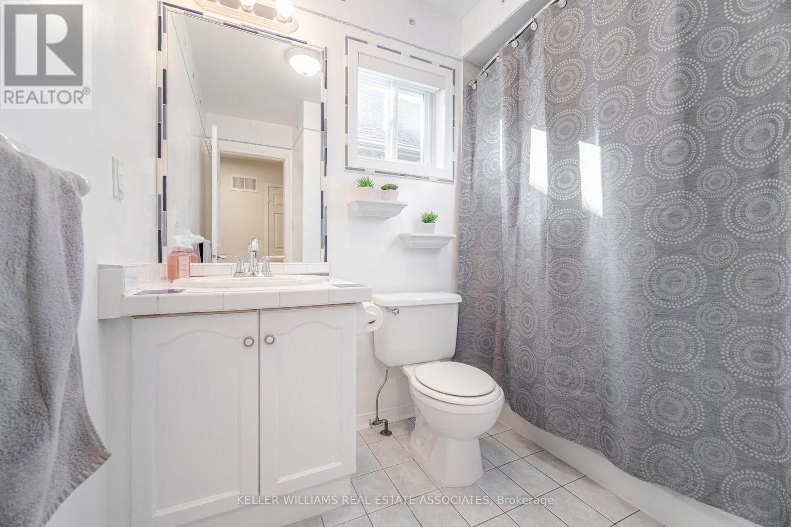3 Bedroom
3 Bathroom
1500 - 2000 sqft
Fireplace
Central Air Conditioning
Forced Air
$999,900
Excellent, rarely offered semi-detached home in prime Woodbridge location close to all amenities. Perfect for first time homebuyers, young families, working professionals or emptynesters. New interlock allows for an extra parking spot. This spacious 3 bedroom home waspainted in a neutral colour throughout and has a great floor plan. The vaulted ceiling in theliving room a unique feature with a cozy gas fireplace and walk-out to backyard patio. There'sa formal dining room for family gatherings. Convenient main floor laundry room has garageaccess. The primary bedroom has a 4pc ensuite, walk-in closet and walk-out to balcony - enjoymorning coffee or a quiet read before bed. The basement has been framed for anyone looking tocomplete the lower level. New Windows recently installed. Close To Hwys, Ttc & Viva, Shops,Schools, Park, Vaughan Mills And Community Centre. Move In And Enjoy! (id:41954)
Open House
This property has open houses!
Starts at:
2:00 pm
Ends at:
4:00 pm
Property Details
|
MLS® Number
|
N12181181 |
|
Property Type
|
Single Family |
|
Community Name
|
East Woodbridge |
|
Features
|
Carpet Free |
|
Parking Space Total
|
3 |
Building
|
Bathroom Total
|
3 |
|
Bedrooms Above Ground
|
3 |
|
Bedrooms Total
|
3 |
|
Appliances
|
Water Heater, Blinds, Dishwasher, Dryer, Stove, Washer, Window Coverings, Refrigerator |
|
Basement Development
|
Unfinished |
|
Basement Type
|
Full (unfinished) |
|
Construction Style Attachment
|
Semi-detached |
|
Cooling Type
|
Central Air Conditioning |
|
Exterior Finish
|
Brick |
|
Fireplace Present
|
Yes |
|
Flooring Type
|
Hardwood, Ceramic, Parquet |
|
Foundation Type
|
Concrete |
|
Half Bath Total
|
1 |
|
Heating Fuel
|
Natural Gas |
|
Heating Type
|
Forced Air |
|
Stories Total
|
2 |
|
Size Interior
|
1500 - 2000 Sqft |
|
Type
|
House |
|
Utility Water
|
Municipal Water |
Parking
Land
|
Acreage
|
No |
|
Sewer
|
Sanitary Sewer |
|
Size Depth
|
110 Ft ,9 In |
|
Size Frontage
|
24 Ft ,7 In |
|
Size Irregular
|
24.6 X 110.8 Ft |
|
Size Total Text
|
24.6 X 110.8 Ft |
Rooms
| Level |
Type |
Length |
Width |
Dimensions |
|
Second Level |
Primary Bedroom |
4.88 m |
3.51 m |
4.88 m x 3.51 m |
|
Second Level |
Bedroom 2 |
3.71 m |
2.95 m |
3.71 m x 2.95 m |
|
Second Level |
Bedroom 3 |
3.66 m |
2.72 m |
3.66 m x 2.72 m |
|
Main Level |
Dining Room |
4.11 m |
3.02 m |
4.11 m x 3.02 m |
|
Main Level |
Living Room |
3.25 m |
3.18 m |
3.25 m x 3.18 m |
|
Main Level |
Kitchen |
4.24 m |
2.59 m |
4.24 m x 2.59 m |
|
Main Level |
Eating Area |
4.01 m |
2.69 m |
4.01 m x 2.69 m |
|
Main Level |
Laundry Room |
|
|
Measurements not available |
https://www.realtor.ca/real-estate/28384328/32-blue-willow-drive-vaughan-east-woodbridge-east-woodbridge
