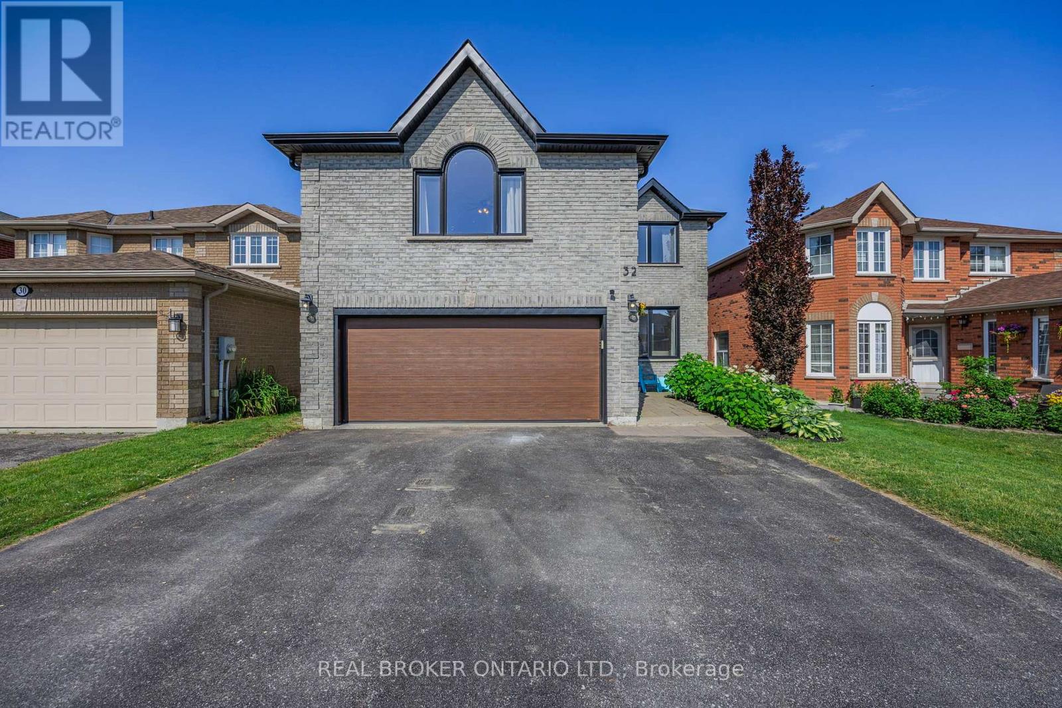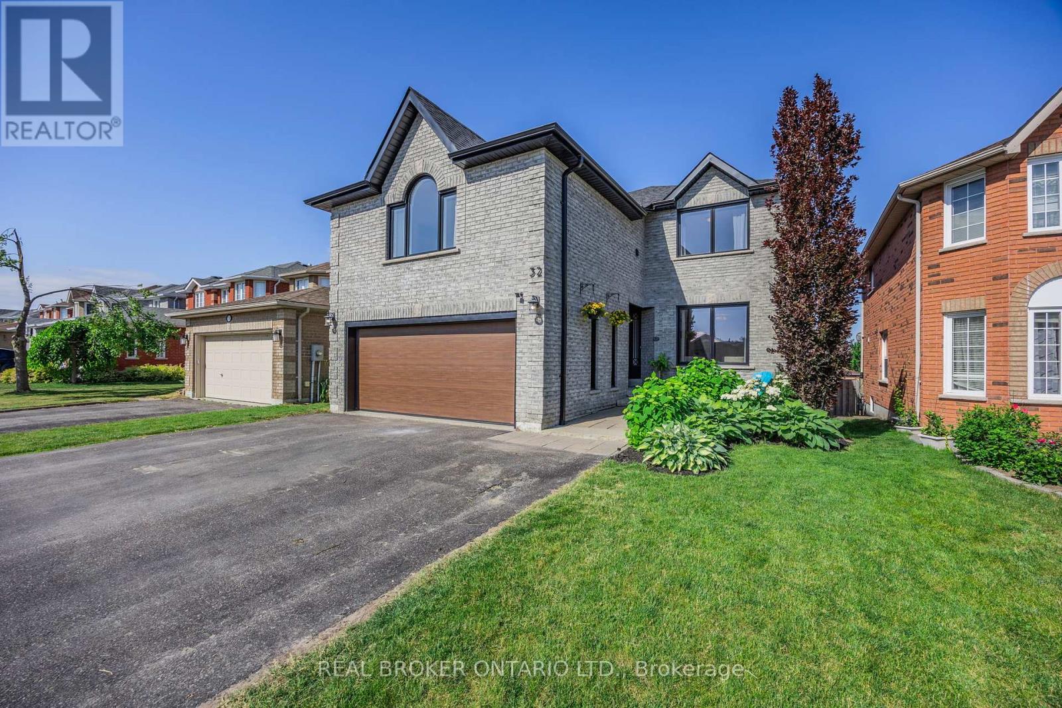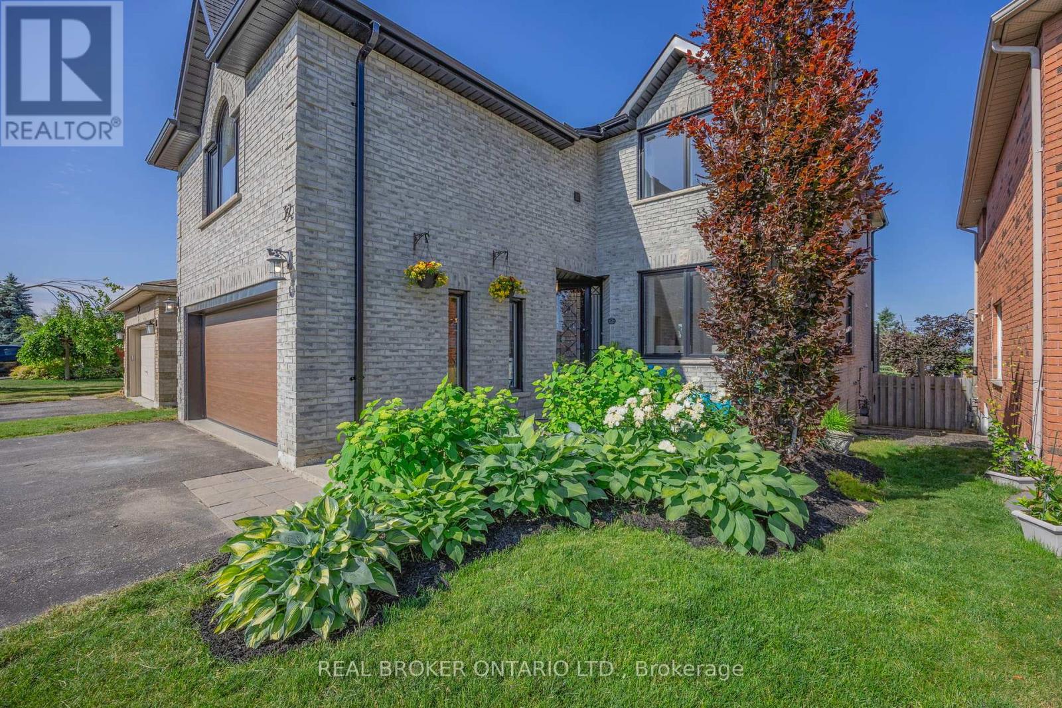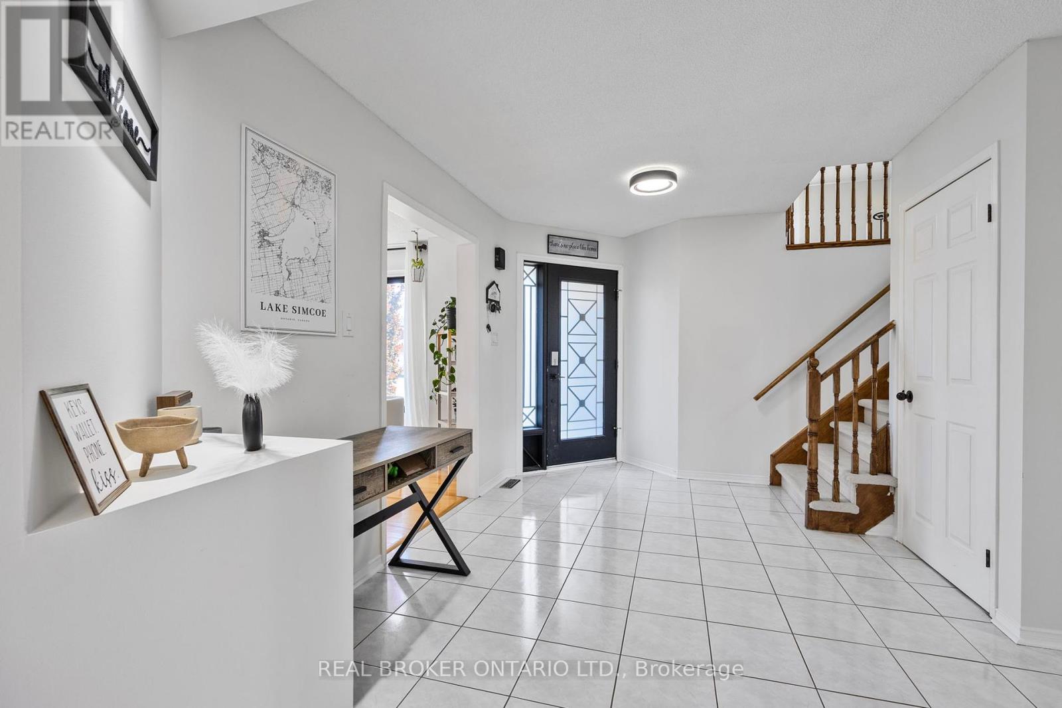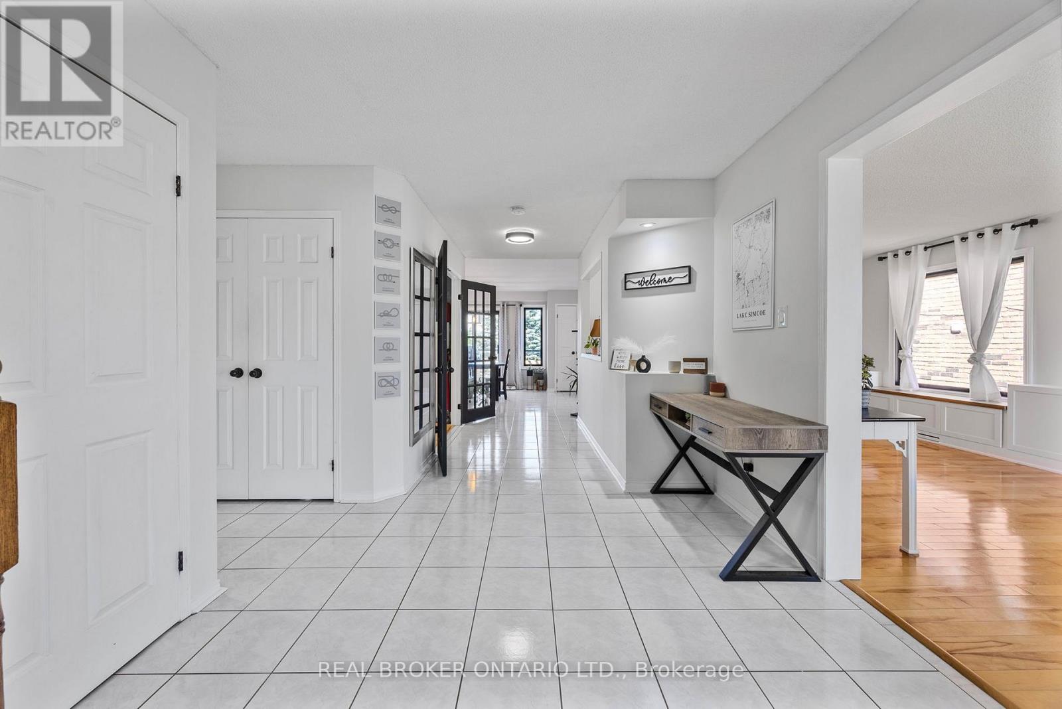5 Bedroom
4 Bathroom
2500 - 3000 sqft
Fireplace
Central Air Conditioning
Forced Air
Landscaped, Lawn Sprinkler
$1,179,000
*Overview* Welcome To 32 Black Willow Drive, A Beautifully Updated All-Brick Home Nestled In Desirable South-West Barrie. Offering 4+1 Bedrooms, 3.5 Bathrooms, With Room For The In-laws or Investment Potential, Combining Functionality With Style, Perfect For Multi-Generational Living. Featuring 6-Car Parking, No Sidewalk, And Backing Onto Protected Land With Gate Access, This Home is Practical & Private. *Interior* The Main Floor Features A Bright Kitchen With A New Breakfast Bar W/ Granite Counters, And Walkout To A Large Composite Deck With Glass Railings. The Living Room Boasts Built-In Cabinetry And Large Windows That Fill The Space With Natural Light. Go Upstairs To The Spacious Second Living Room Offering A Cozy Gas Fireplace. The Upper Level Hosts A Primary Suite With Fireplace, Walk-Through Closet With Custom Organizers, And A Recently Renovated Ensuite With Heated Floors. The Fully Finished Basement Features A 1-Bedroom In-Law Suite With Separate Entrance (Space For 6th Bedroom), Quartz Counters, Luxury Vinyl Plank Flooring, Gas Fireplace, Separate Laundry, New Appliances, Subfloor, And Soundproofing Throughout Including Insulated Walls And Ceilings With 8.5-Foot Ceilings Throughout Most Of The Space. *Exterior* Situated On A Quiet Street With No Sidewalk And An Interlock Entryway, The Property Features A Fully Fenced Backyard, Newer Fence (2024), Beautiful Low-Maintenance Landscaping, A 20x12 Pergola, Storage Shed, And Gate Access To Protected Land. The Driveway Parking For Six Cars And An Electric Car And 2nd RV Hookup. Additional Features Include A Gas BBQ Hookup, Fully Insulated Garage, And Striking Black Windows, Soffits, And Eavestroughs. *Noteable* In-Law Potential W/ Separate Entrance, New Basement (2023), Quartz & Granite Counters, Gas Fireplaces (2), Heated Ensuite Floors, Electric Car Hookup, Fully Insulated Garage, No Sidewalk, 6-Car Parking, Protected Land Behind, Gate Access To Trails, Composite Deck W/ Glass Railings, Pergola, Newer Fence. (id:41954)
Property Details
|
MLS® Number
|
S12249469 |
|
Property Type
|
Single Family |
|
Community Name
|
Holly |
|
Amenities Near By
|
Golf Nearby, Place Of Worship, Public Transit, Schools |
|
Parking Space Total
|
8 |
|
Structure
|
Deck |
Building
|
Bathroom Total
|
4 |
|
Bedrooms Above Ground
|
4 |
|
Bedrooms Below Ground
|
1 |
|
Bedrooms Total
|
5 |
|
Age
|
16 To 30 Years |
|
Amenities
|
Fireplace(s) |
|
Appliances
|
Garage Door Opener Remote(s), Water Heater - Tankless |
|
Basement Development
|
Finished |
|
Basement Features
|
Separate Entrance |
|
Basement Type
|
N/a (finished) |
|
Construction Style Attachment
|
Detached |
|
Cooling Type
|
Central Air Conditioning |
|
Exterior Finish
|
Brick |
|
Fireplace Present
|
Yes |
|
Fireplace Total
|
3 |
|
Foundation Type
|
Poured Concrete |
|
Half Bath Total
|
1 |
|
Heating Fuel
|
Natural Gas |
|
Heating Type
|
Forced Air |
|
Stories Total
|
2 |
|
Size Interior
|
2500 - 3000 Sqft |
|
Type
|
House |
|
Utility Water
|
Municipal Water |
Parking
|
Attached Garage
|
|
|
No Garage
|
|
Land
|
Acreage
|
No |
|
Fence Type
|
Fenced Yard |
|
Land Amenities
|
Golf Nearby, Place Of Worship, Public Transit, Schools |
|
Landscape Features
|
Landscaped, Lawn Sprinkler |
|
Sewer
|
Sanitary Sewer |
|
Size Depth
|
123 Ft ,8 In |
|
Size Frontage
|
40 Ft ,8 In |
|
Size Irregular
|
40.7 X 123.7 Ft ; 40.68 Ft X 123.65 Ft |
|
Size Total Text
|
40.7 X 123.7 Ft ; 40.68 Ft X 123.65 Ft|under 1/2 Acre |
|
Zoning Description
|
Residential |
Rooms
| Level |
Type |
Length |
Width |
Dimensions |
|
Second Level |
Bedroom |
4.57 m |
3.5 m |
4.57 m x 3.5 m |
|
Second Level |
Bedroom |
3.4 m |
2.43 m |
3.4 m x 2.43 m |
|
Second Level |
Bathroom |
3.43 m |
2.34 m |
3.43 m x 2.34 m |
|
Second Level |
Family Room |
5.99 m |
5.58 m |
5.99 m x 5.58 m |
|
Second Level |
Primary Bedroom |
5.96 m |
3.65 m |
5.96 m x 3.65 m |
|
Second Level |
Bathroom |
3.2 m |
2.9 m |
3.2 m x 2.9 m |
|
Second Level |
Bedroom |
3.96 m |
3.22 m |
3.96 m x 3.22 m |
|
Lower Level |
Family Room |
4.51 m |
6.67 m |
4.51 m x 6.67 m |
|
Lower Level |
Bathroom |
3.15 m |
2.27 m |
3.15 m x 2.27 m |
|
Lower Level |
Bedroom |
4.41 m |
3.6 m |
4.41 m x 3.6 m |
|
Lower Level |
Kitchen |
4.61 m |
3.58 m |
4.61 m x 3.58 m |
|
Main Level |
Foyer |
3.04 m |
3.65 m |
3.04 m x 3.65 m |
|
Main Level |
Living Room |
5.61 m |
3.6 m |
5.61 m x 3.6 m |
|
Main Level |
Office |
7.21 m |
4.26 m |
7.21 m x 4.26 m |
|
Main Level |
Eating Area |
3.04 m |
2.76 m |
3.04 m x 2.76 m |
|
Main Level |
Bathroom |
1.22 m |
1.78 m |
1.22 m x 1.78 m |
Utilities
|
Cable
|
Installed |
|
Electricity
|
Installed |
|
Sewer
|
Installed |
https://www.realtor.ca/real-estate/28530156/32-black-willow-drive-barrie-holly-holly
