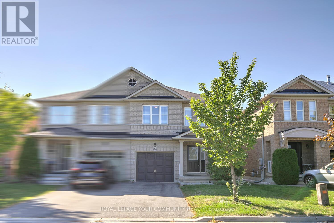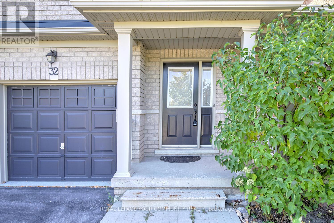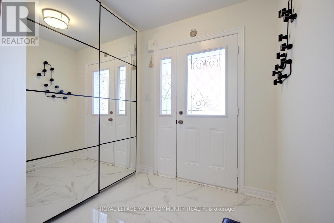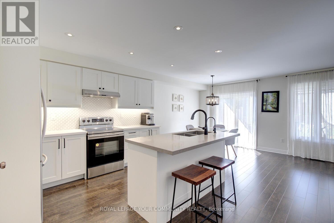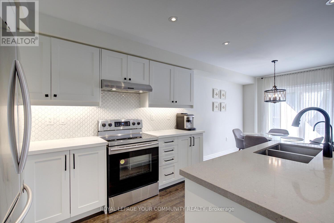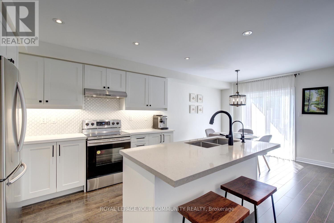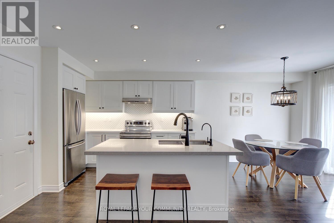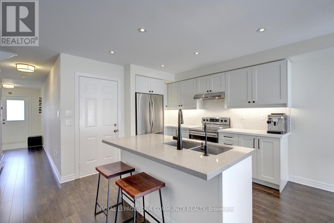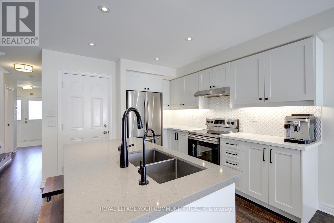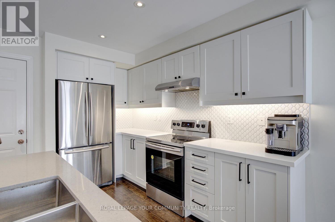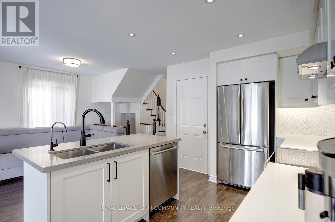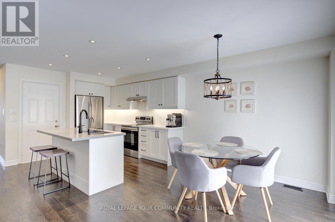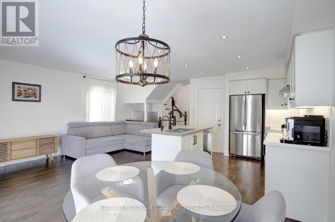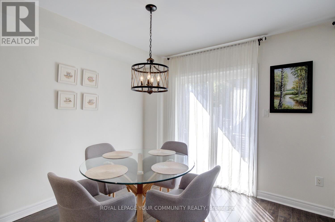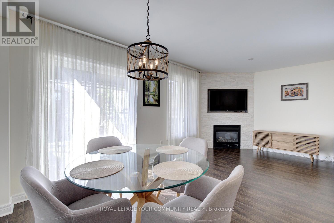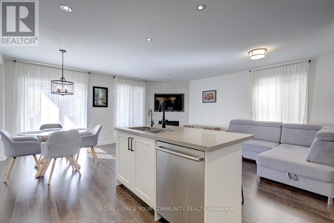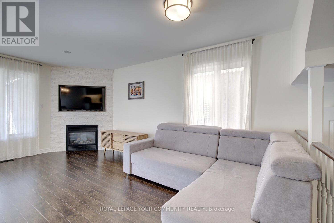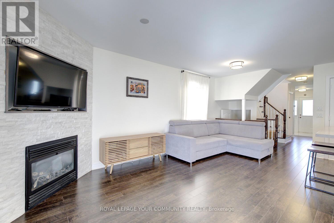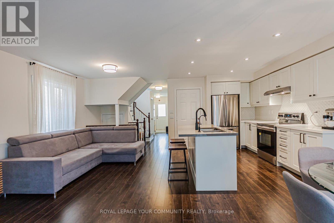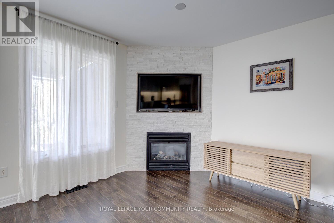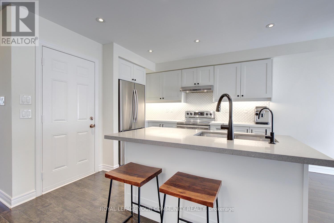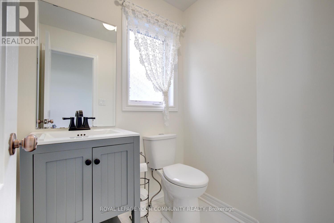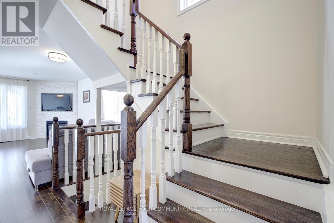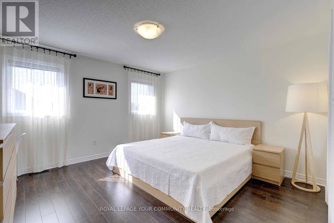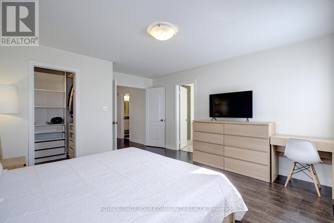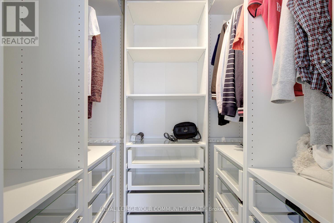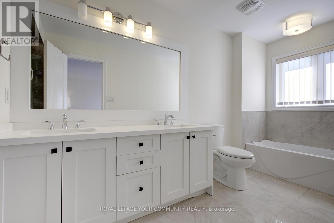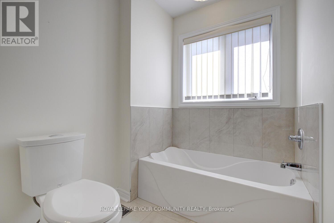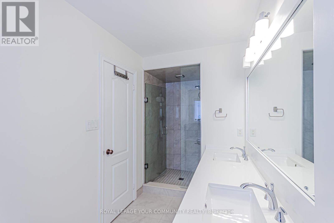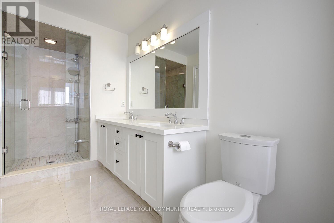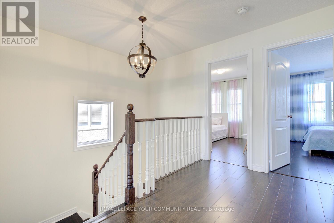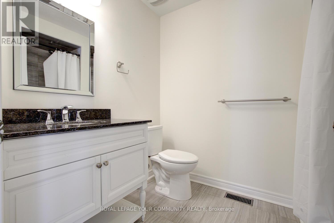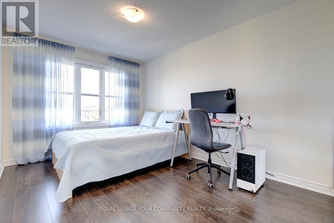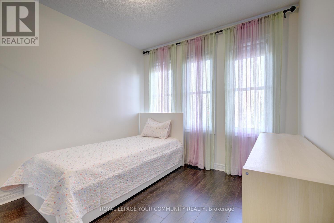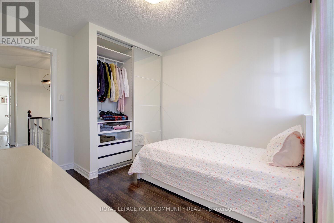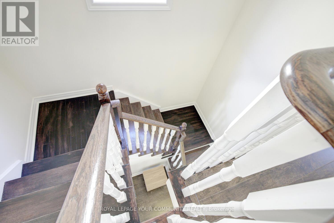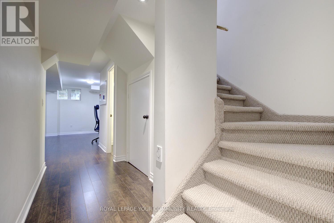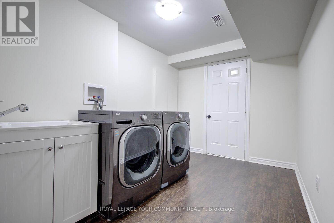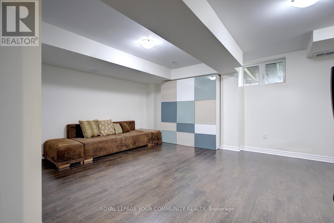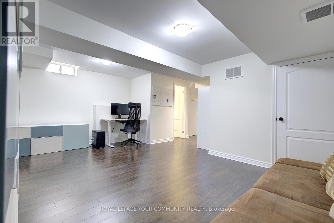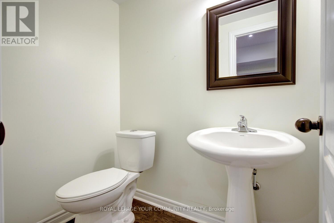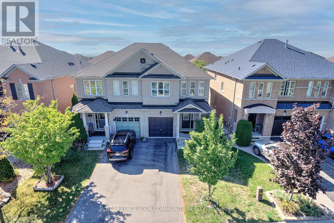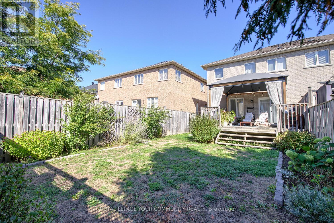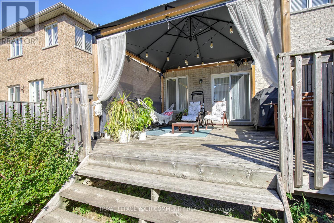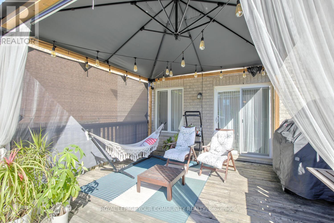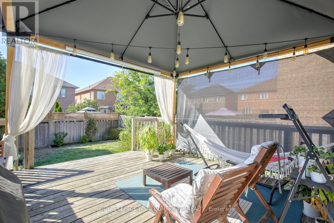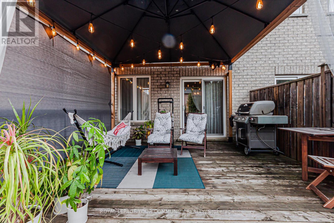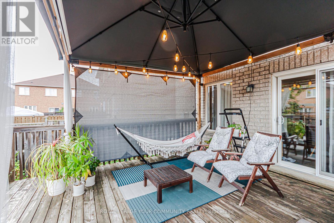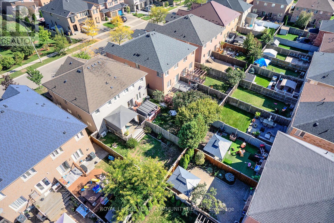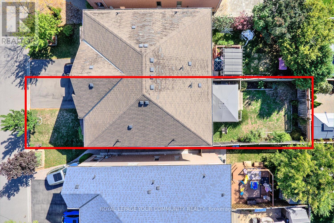3 Bedroom
4 Bathroom
1500 - 2000 sqft
Fireplace
Central Air Conditioning
Forced Air
$1,239,000
Bright. Beautiful. Move-In Ready! Discover this stunningly upgraded 3-bedroom and 2-storey semi-detached gem in the highly coveted Patterson community complete with a long extended driveway and NO sidewalk for extra parking and curb appeal. Modern Elegance: Open-concept main floor, sleek white kitchen with quartz counters, under-cabinet lighting, breakfast bar, and premium stainless steel appliances. Cozy Luxury: Stone-veneer gas fireplace with custom TV niche anchors the living & dining space. Retreat Upstairs: Double-door master suite with built-in custom closet organizers, spa-style 5-pc bath, frameless glass shower, and dual-sink quartz counter vanity. Finished Basement: Spacious recreation room, 2-pc bath, laundry with sink, and cold room - perfect for entertaining or a private escape. Outdoor Bliss: Private deck and tented backyard for year-round enjoyment. Upgrades Everywhere: Designer lighting, porcelain tile, rich laminate flooring, pot lights, too many to list! Prime Location: Steps to French Immersion & Catholic schools, walk to Maple GO Station, Walmart, shops, and all amenities. Homes like this sell fast in Patterson, come see it! Live here & work in downtown Toronto - walk to Maple Go train station, 30 min to Union Station! Don't miss! Move in & enjoy! (id:41954)
Property Details
|
MLS® Number
|
N12446091 |
|
Property Type
|
Single Family |
|
Community Name
|
Patterson |
|
Amenities Near By
|
Park, Hospital, Public Transit, Schools |
|
Community Features
|
Community Centre |
|
Equipment Type
|
Water Heater |
|
Parking Space Total
|
3 |
|
Rental Equipment Type
|
Water Heater |
|
Structure
|
Deck, Porch |
Building
|
Bathroom Total
|
4 |
|
Bedrooms Above Ground
|
3 |
|
Bedrooms Total
|
3 |
|
Appliances
|
Water Heater, Dishwasher, Dryer, Washer, Water Treatment |
|
Basement Development
|
Finished |
|
Basement Type
|
N/a (finished) |
|
Construction Style Attachment
|
Semi-detached |
|
Cooling Type
|
Central Air Conditioning |
|
Exterior Finish
|
Brick |
|
Fireplace Present
|
Yes |
|
Flooring Type
|
Laminate |
|
Foundation Type
|
Unknown |
|
Half Bath Total
|
2 |
|
Heating Fuel
|
Natural Gas |
|
Heating Type
|
Forced Air |
|
Stories Total
|
2 |
|
Size Interior
|
1500 - 2000 Sqft |
|
Type
|
House |
|
Utility Water
|
Municipal Water |
Parking
Land
|
Acreage
|
No |
|
Land Amenities
|
Park, Hospital, Public Transit, Schools |
|
Sewer
|
Sanitary Sewer |
|
Size Depth
|
109.32 M |
|
Size Frontage
|
24.61 M |
|
Size Irregular
|
24.6 X 109.3 M ; 3-bedroom Semi-detached! |
|
Size Total Text
|
24.6 X 109.3 M ; 3-bedroom Semi-detached! |
|
Zoning Description
|
Steps To All Schools & Maple Go Station! |
Rooms
| Level |
Type |
Length |
Width |
Dimensions |
|
Second Level |
Primary Bedroom |
4.03 m |
3.94 m |
4.03 m x 3.94 m |
|
Second Level |
Bedroom 2 |
3.99 m |
3.94 m |
3.99 m x 3.94 m |
|
Second Level |
Bedroom 3 |
3.39 m |
2.81 m |
3.39 m x 2.81 m |
|
Basement |
Living Room |
5.57 m |
3.83 m |
5.57 m x 3.83 m |
|
Main Level |
Kitchen |
3.3 m |
3.1 m |
3.3 m x 3.1 m |
|
Main Level |
Eating Area |
3.11 m |
3.07 m |
3.11 m x 3.07 m |
|
Main Level |
Family Room |
5.51 m |
2.65 m |
5.51 m x 2.65 m |
|
Main Level |
Dining Room |
5.51 m |
2.65 m |
5.51 m x 2.65 m |
https://www.realtor.ca/real-estate/28954272/32-black-maple-crescent-vaughan-patterson-patterson
