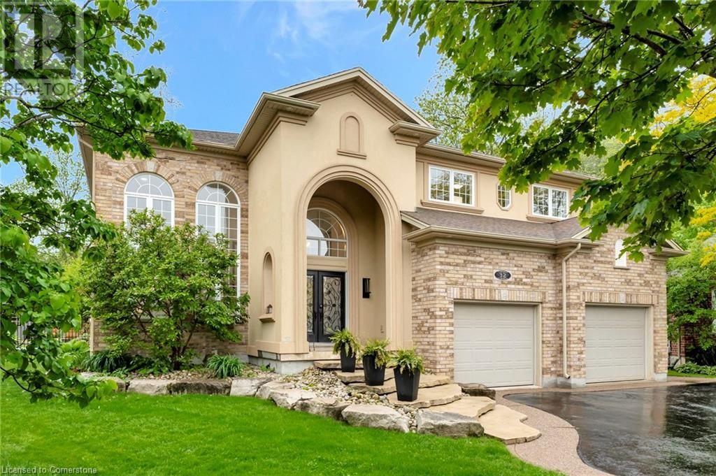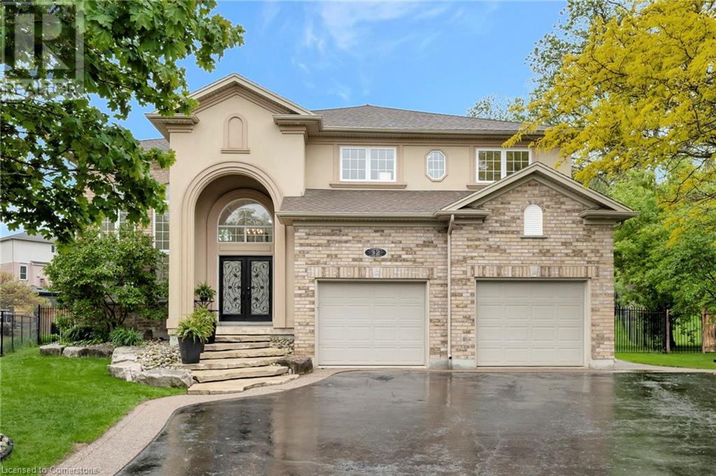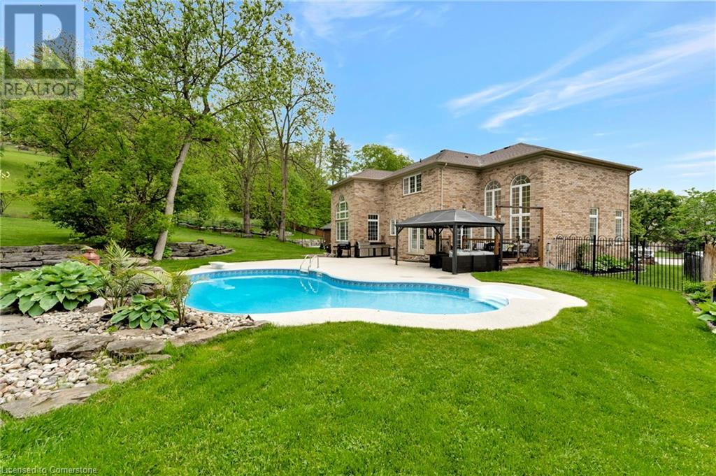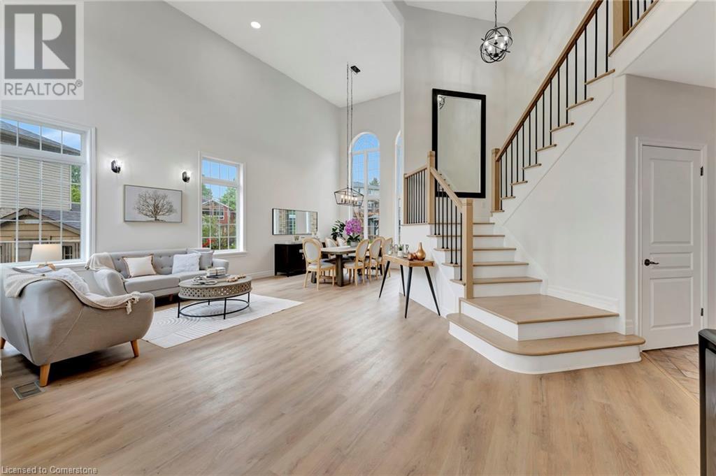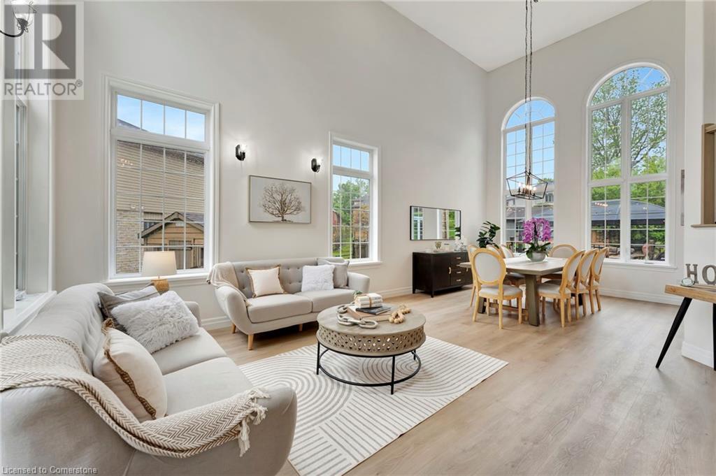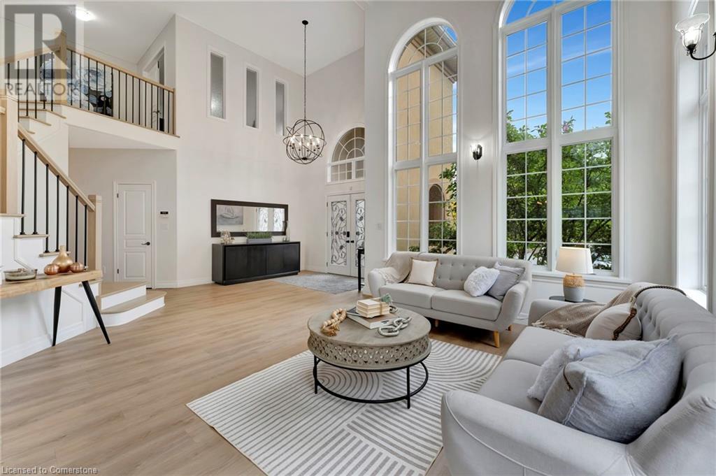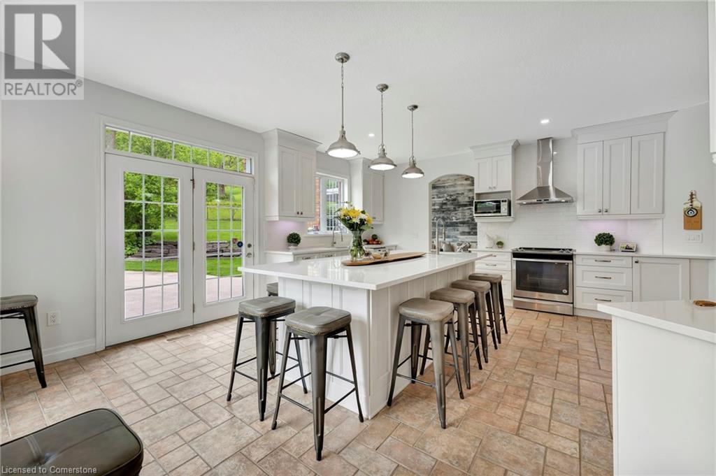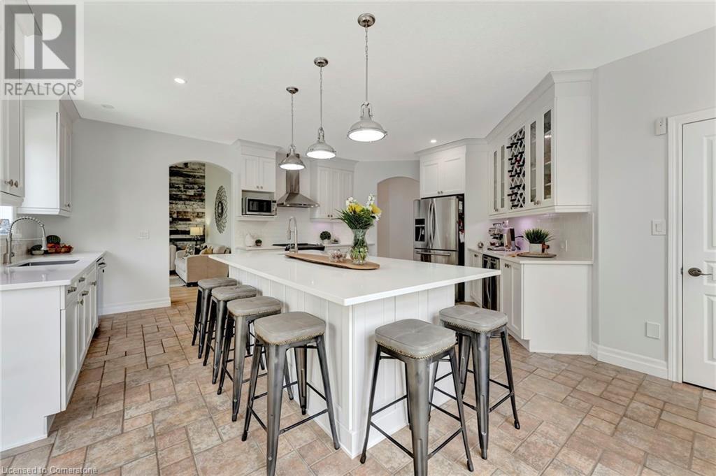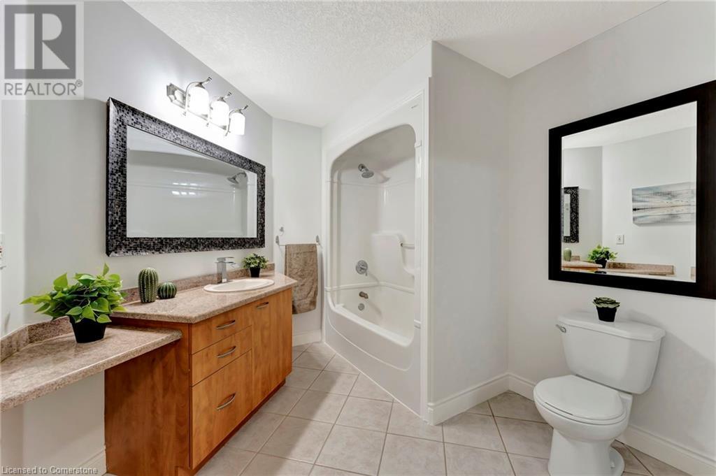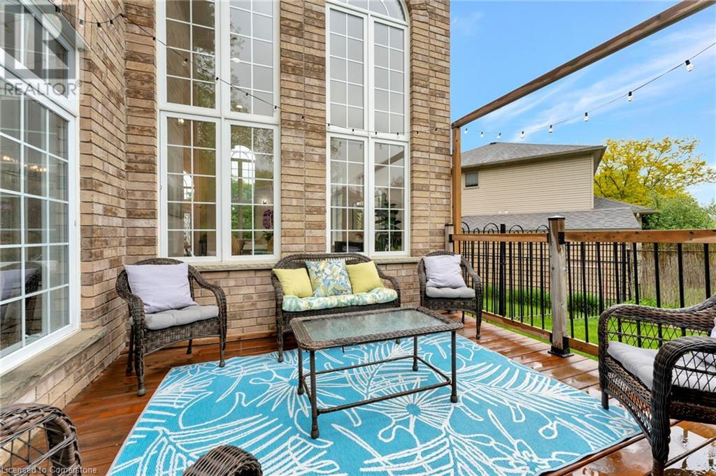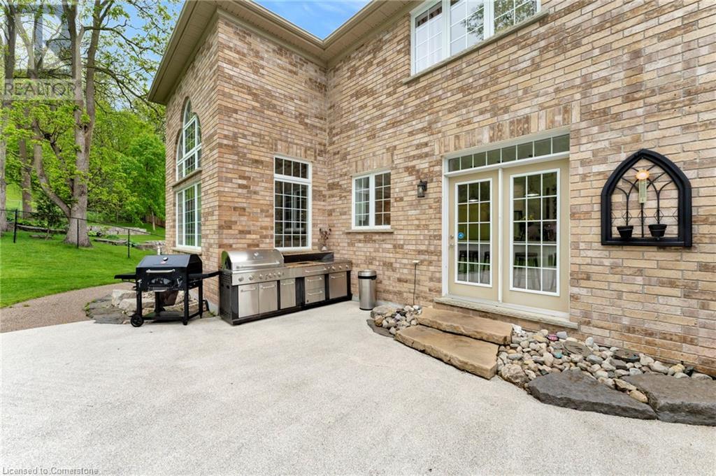6 Bedroom
4 Bathroom
4706 sqft
2 Level
Fireplace
Indoor Pool
Central Air Conditioning
Forced Air
Lawn Sprinkler, Landscaped
$1,599,900
Designed by the owner and custom built by one of the regions best custom builders in 2003, this home is one of a kind. Where luxury meets comfort. Sitting on just over 3/4 of an acre in West Galt on a quiet court. Close to all amenities; yet in the backyard, you're transported to a private resort with a beautiful view of a green hillside with mature trees and home to beautiful wildlife. The deer are visible from most rooms in the house too. The 20 foot ceilings and over sized windows allow natural light to pour in to every room. With a total of 6 bedrooms, 4 bathrooms, 2 offices, 2 kitchens, 2 family rooms, 2 laundry rooms, plus a formal dining room and formal living room, as well as 8 parking spots, this home is built for entertaining. In the last 4 years the main and second floor have been updated with modern finishes. The main kitchen is a chef's delight. The island seats 12 comfortably and still leaves room for the chef to use the prep sink and counter. Perfect for hosting and visiting at the same time. The formal dining room and living room have hosted seated dinner parties for 40 people. The basement is a self contained 1500 square foot apartment. The resort-style backyard complete with salt water pool and waterfall offers privacy and tranquility. Whether you're hosting guests or enjoying a quiet evening at home, the outdoor space is a sanctuary. The outdoor bar is perfect for those special occasions. This yard has seen a wedding, a christening and countless birthday parties. Well maintained inside and out, pool liner 2022, pool pump 2024, pool heater 2025, Central air 2019. Pool maintained professionally with weekly maintenance. In ground sprinkler system checked twice a year. Garage is an oversized double, with a built in storage loft, work bench, and storage closets. (id:41954)
Property Details
|
MLS® Number
|
40735197 |
|
Property Type
|
Single Family |
|
Amenities Near By
|
Park, Place Of Worship, Playground, Schools, Shopping |
|
Community Features
|
Quiet Area, School Bus |
|
Equipment Type
|
None |
|
Features
|
Cul-de-sac, Backs On Greenbelt, Paved Driveway, Sump Pump, Automatic Garage Door Opener, In-law Suite, Private Yard |
|
Parking Space Total
|
8 |
|
Pool Type
|
Indoor Pool |
|
Rental Equipment Type
|
None |
Building
|
Bathroom Total
|
4 |
|
Bedrooms Above Ground
|
3 |
|
Bedrooms Below Ground
|
3 |
|
Bedrooms Total
|
6 |
|
Appliances
|
Central Vacuum - Roughed In, Dishwasher, Dryer, Microwave, Refrigerator, Stove, Water Softener, Washer, Hood Fan, Garage Door Opener |
|
Architectural Style
|
2 Level |
|
Basement Development
|
Finished |
|
Basement Type
|
Full (finished) |
|
Constructed Date
|
2003 |
|
Construction Style Attachment
|
Detached |
|
Cooling Type
|
Central Air Conditioning |
|
Exterior Finish
|
Brick, Stucco |
|
Fireplace Present
|
Yes |
|
Fireplace Total
|
1 |
|
Fireplace Type
|
Roughed In |
|
Fixture
|
Ceiling Fans |
|
Heating Fuel
|
Natural Gas |
|
Heating Type
|
Forced Air |
|
Stories Total
|
2 |
|
Size Interior
|
4706 Sqft |
|
Type
|
House |
|
Utility Water
|
Municipal Water |
Parking
Land
|
Acreage
|
No |
|
Land Amenities
|
Park, Place Of Worship, Playground, Schools, Shopping |
|
Landscape Features
|
Lawn Sprinkler, Landscaped |
|
Sewer
|
Municipal Sewage System |
|
Size Depth
|
152 Ft |
|
Size Frontage
|
9 Ft |
|
Size Irregular
|
0.77 |
|
Size Total
|
0.77 Ac|1/2 - 1.99 Acres |
|
Size Total Text
|
0.77 Ac|1/2 - 1.99 Acres |
|
Zoning Description
|
R4 |
Rooms
| Level |
Type |
Length |
Width |
Dimensions |
|
Second Level |
4pc Bathroom |
|
|
10'11'' x 9'1'' |
|
Second Level |
Other |
|
|
9'6'' x 5'0'' |
|
Second Level |
Bedroom |
|
|
16'2'' x 10'9'' |
|
Second Level |
Bedroom |
|
|
15'3'' x 10'9'' |
|
Second Level |
Other |
|
|
7'2'' x 7'0'' |
|
Second Level |
5pc Bathroom |
|
|
15'3'' x 10'0'' |
|
Second Level |
Primary Bedroom |
|
|
24'1'' x 13'10'' |
|
Basement |
Cold Room |
|
|
8'0'' x 5'0'' |
|
Basement |
Utility Room |
|
|
12'6'' x 7'8'' |
|
Basement |
Laundry Room |
|
|
14'11'' x 7'3'' |
|
Basement |
Bedroom |
|
|
14'0'' x 9'8'' |
|
Basement |
Bedroom |
|
|
12'8'' x 10'4'' |
|
Basement |
Primary Bedroom |
|
|
15'5'' x 12'5'' |
|
Basement |
5pc Bathroom |
|
|
14'11'' x 7'6'' |
|
Basement |
Recreation Room |
|
|
25'10'' x 18'9'' |
|
Basement |
Eat In Kitchen |
|
|
15'2'' x 8'4'' |
|
Basement |
Office |
|
|
19'10'' x 10'7'' |
|
Main Level |
Laundry Room |
|
|
9'6'' x 6'8'' |
|
Main Level |
3pc Bathroom |
|
|
10'6'' x 7'3'' |
|
Main Level |
Office |
|
|
11'1'' x 9'5'' |
|
Main Level |
Family Room |
|
|
17'1'' x 15'3'' |
|
Main Level |
Pantry |
|
|
10'0'' x 5'5'' |
|
Main Level |
Kitchen |
|
|
20'8'' x 19'8'' |
|
Main Level |
Dining Room |
|
|
12'0'' x 9'11'' |
|
Main Level |
Living Room |
|
|
16'3'' x 12'5'' |
|
Main Level |
Foyer |
|
|
15'6'' x 12'4'' |
https://www.realtor.ca/real-estate/28387948/32-berry-patch-lane-cambridge
