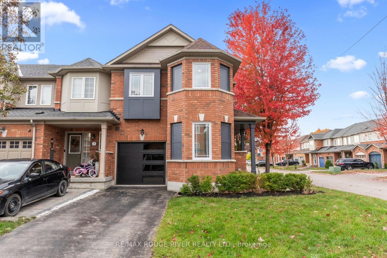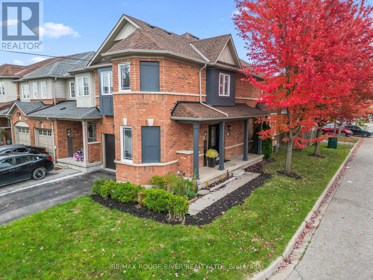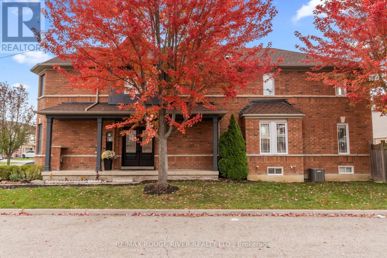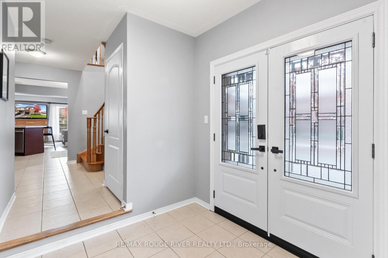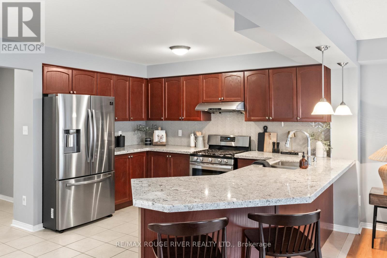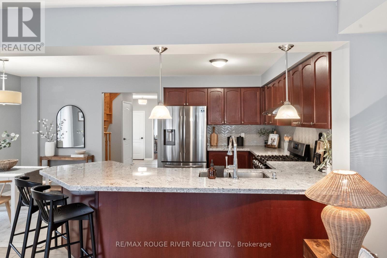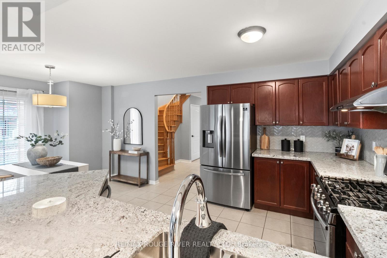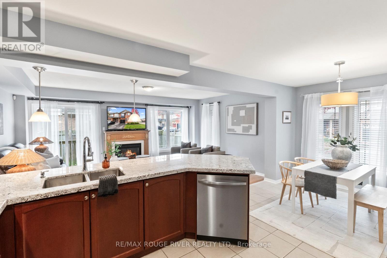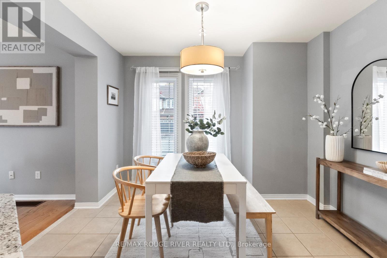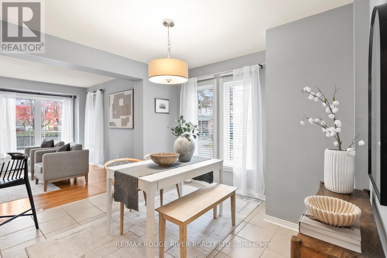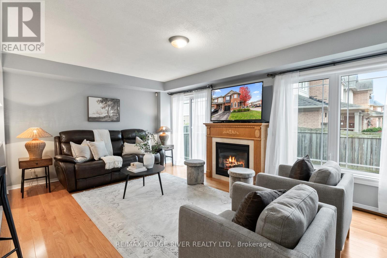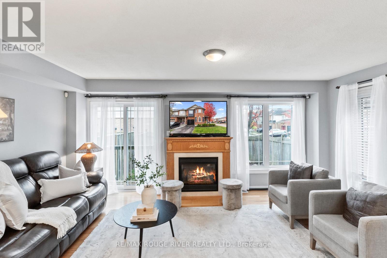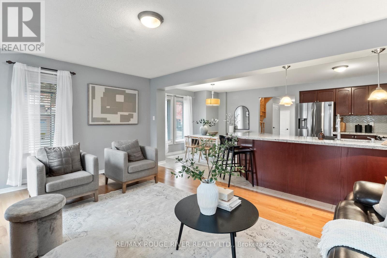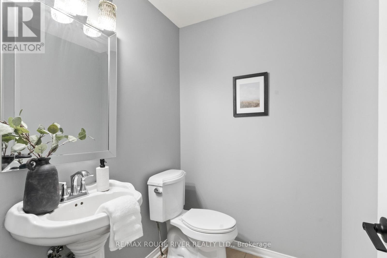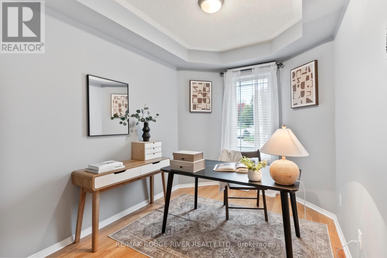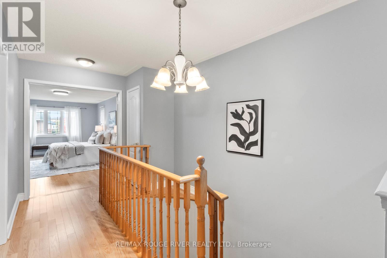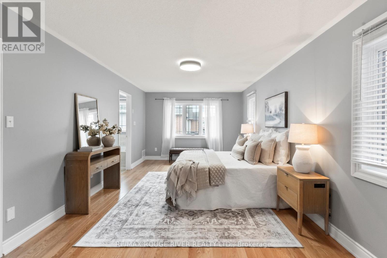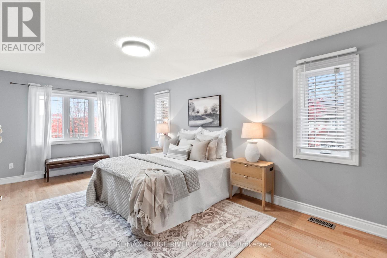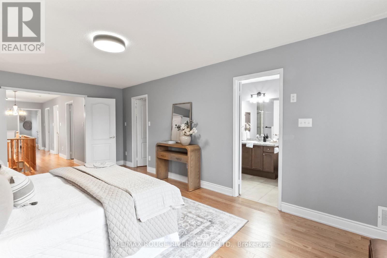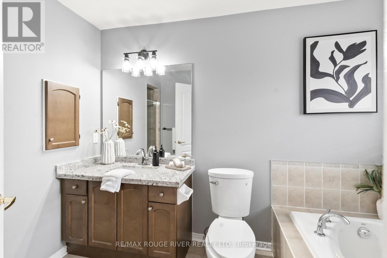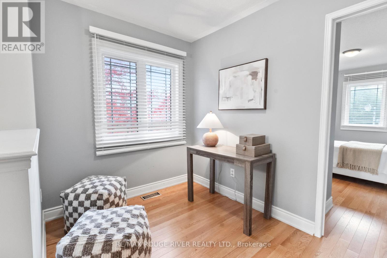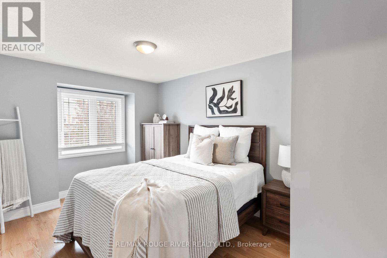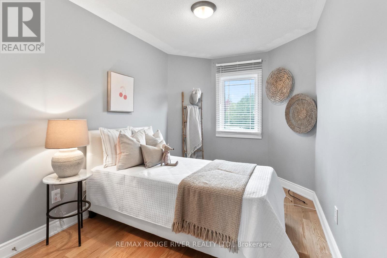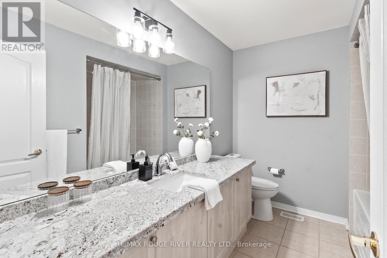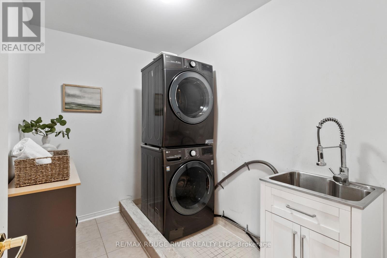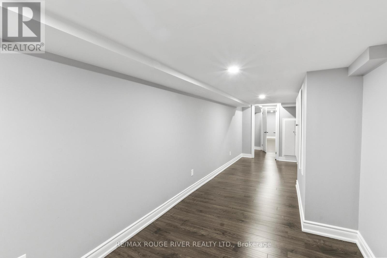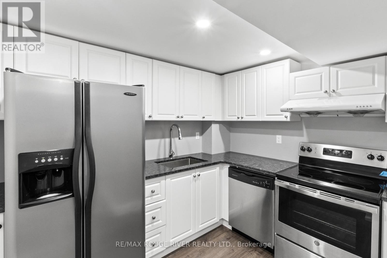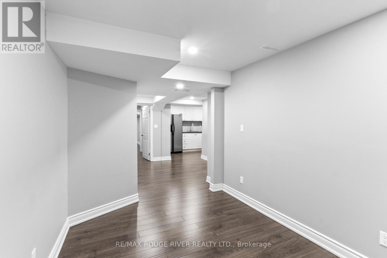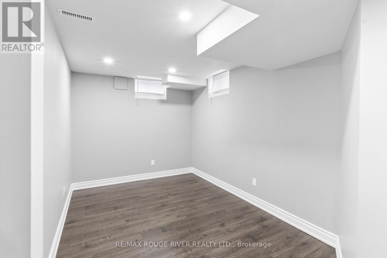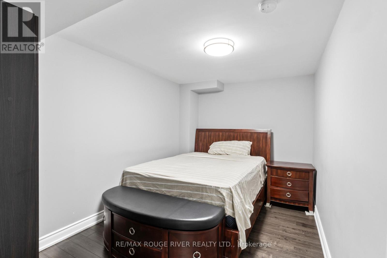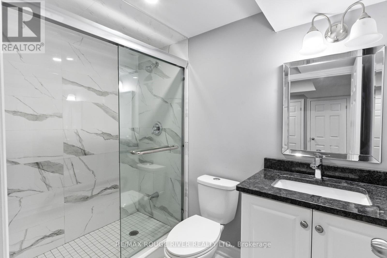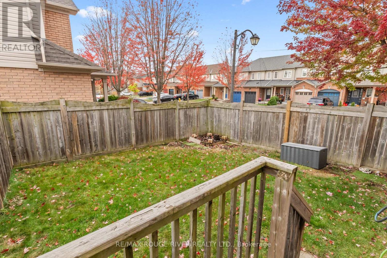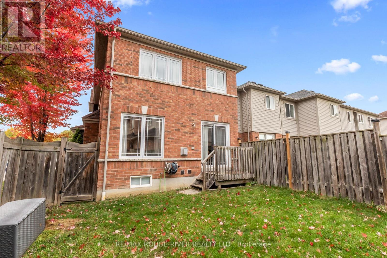32 Beer Crescent Ajax (South East), Ontario L1S 0A4
$799,900
Welcome to 32 Beer Street in Ajax - a stunning corner-unit home that perfectly blends space, style, and functionality. This property features 3+1 bedrooms, 3+1 bathrooms, and 1+1 kitchens, making it ideal for growing families or multi-generational living. The additional basement suite offers flexibility - whether for extended family, rental potential, or extra living space. With its prime corner location, the home is filled with natural light and great curb appeal, creating a warm and inviting atmosphere from the moment you arrive. Plus, it's conveniently located just minutes from Highway 401, making your daily commute or weekend getaway a breeze. (id:41954)
Open House
This property has open houses!
12:00 pm
Ends at:3:00 pm
Property Details
| MLS® Number | E12477510 |
| Property Type | Single Family |
| Community Name | South East |
| Equipment Type | Water Heater |
| Parking Space Total | 3 |
| Rental Equipment Type | Water Heater |
Building
| Bathroom Total | 4 |
| Bedrooms Above Ground | 3 |
| Bedrooms Below Ground | 1 |
| Bedrooms Total | 4 |
| Amenities | Fireplace(s) |
| Appliances | All, Dishwasher, Dryer, Hood Fan, Two Stoves, Washer, Two Refrigerators |
| Basement Development | Finished |
| Basement Features | Apartment In Basement |
| Basement Type | N/a, N/a (finished) |
| Construction Style Attachment | Attached |
| Cooling Type | Central Air Conditioning |
| Exterior Finish | Brick |
| Fireplace Present | Yes |
| Flooring Type | Hardwood |
| Foundation Type | Concrete |
| Half Bath Total | 1 |
| Heating Fuel | Natural Gas |
| Heating Type | Forced Air |
| Stories Total | 2 |
| Size Interior | 1500 - 2000 Sqft |
| Type | Row / Townhouse |
| Utility Water | Municipal Water |
Parking
| Attached Garage | |
| Garage |
Land
| Acreage | No |
| Sewer | Sanitary Sewer |
| Size Depth | 83 Ft ,9 In |
| Size Frontage | 26 Ft ,3 In |
| Size Irregular | 26.3 X 83.8 Ft ; Irregular |
| Size Total Text | 26.3 X 83.8 Ft ; Irregular |
Rooms
| Level | Type | Length | Width | Dimensions |
|---|---|---|---|---|
| Lower Level | Recreational, Games Room | 7.74 m | 2.56 m | 7.74 m x 2.56 m |
| Lower Level | Bedroom | 3.91 m | 2.83 m | 3.91 m x 2.83 m |
| Lower Level | Kitchen | 2.19 m | 2.87 m | 2.19 m x 2.87 m |
| Lower Level | Living Room | 7.29 m | 3.41 m | 7.29 m x 3.41 m |
| Main Level | Living Room | 3.84 m | 5.54 m | 3.84 m x 5.54 m |
| Main Level | Kitchen | 3.44 m | 3.24 m | 3.44 m x 3.24 m |
| Main Level | Dining Room | 3.44 m | 3.11 m | 3.44 m x 3.11 m |
| Main Level | Den | 4.24 m | 2.82 m | 4.24 m x 2.82 m |
| Upper Level | Primary Bedroom | 6.3 m | 3.59 m | 6.3 m x 3.59 m |
| Upper Level | Bedroom 2 | 4.48 m | 2.82 m | 4.48 m x 2.82 m |
| Upper Level | Bedroom 3 | 4.65 m | 2.6 m | 4.65 m x 2.6 m |
https://www.realtor.ca/real-estate/29022627/32-beer-crescent-ajax-south-east-south-east
Interested?
Contact us for more information
