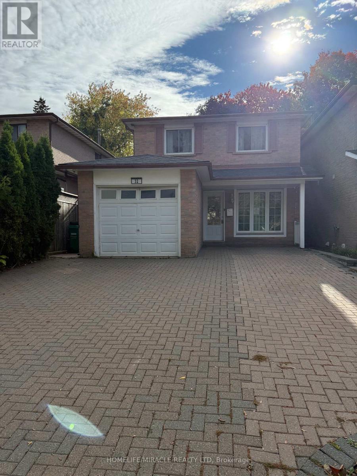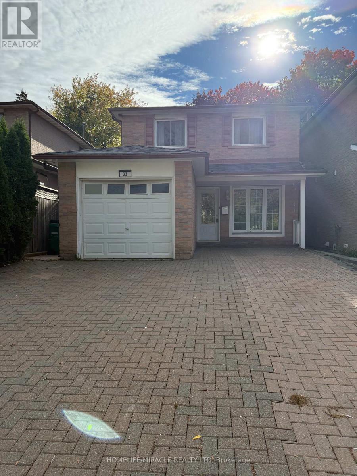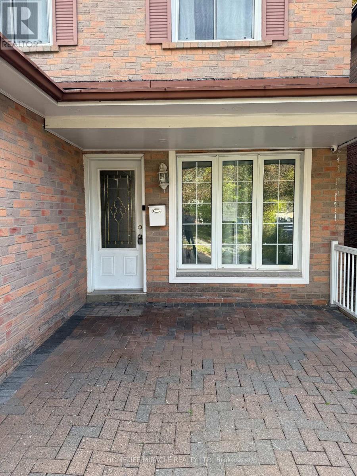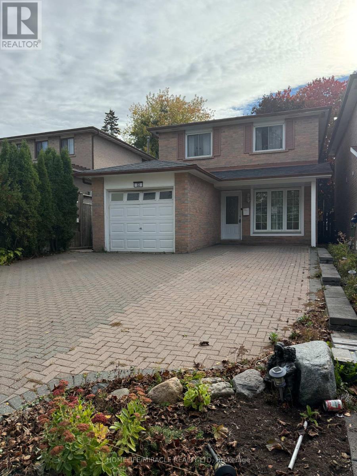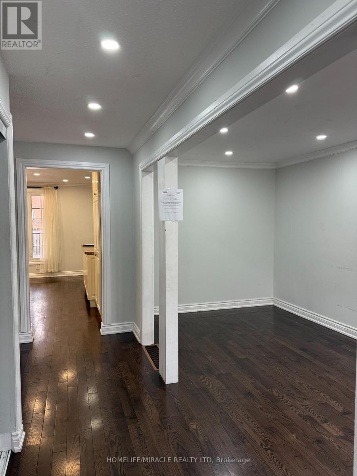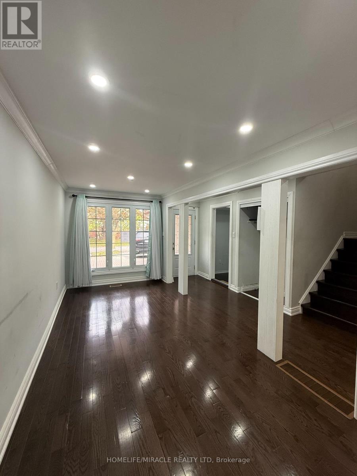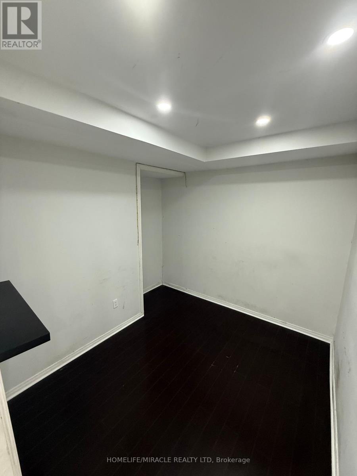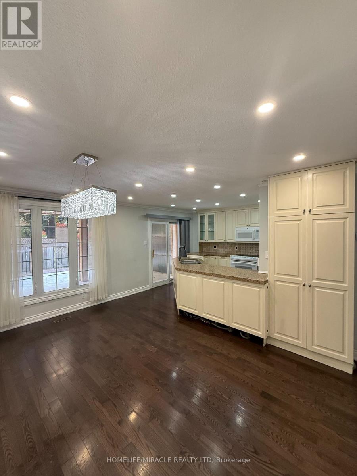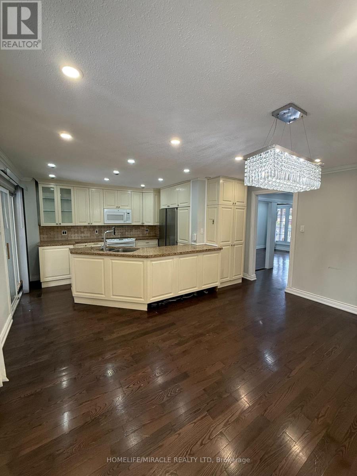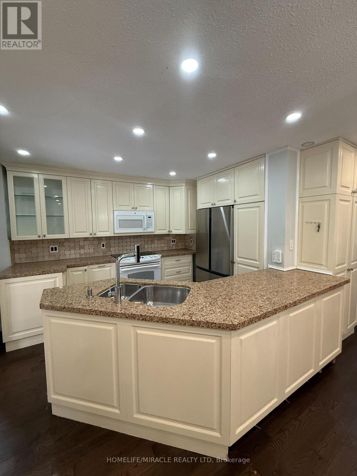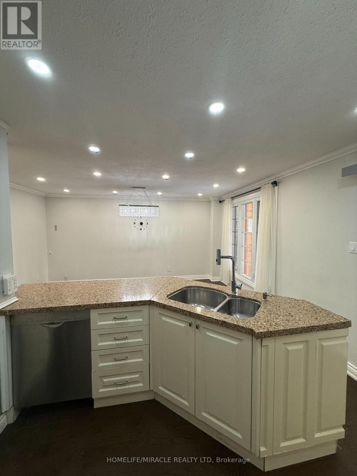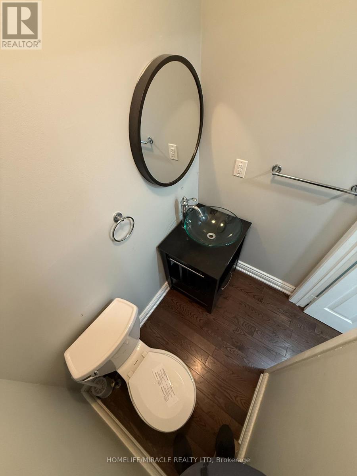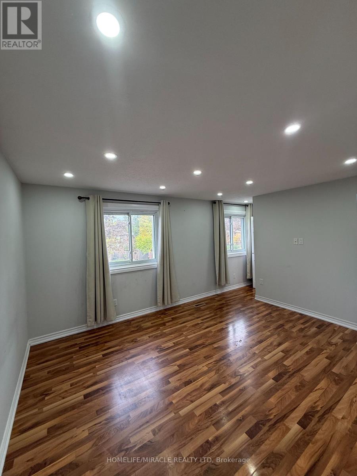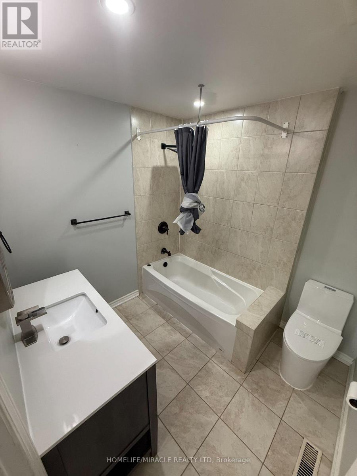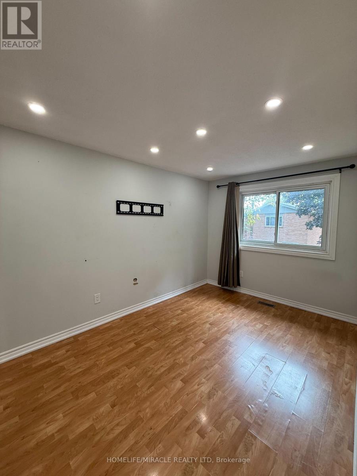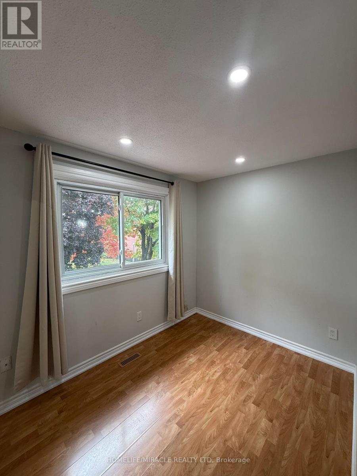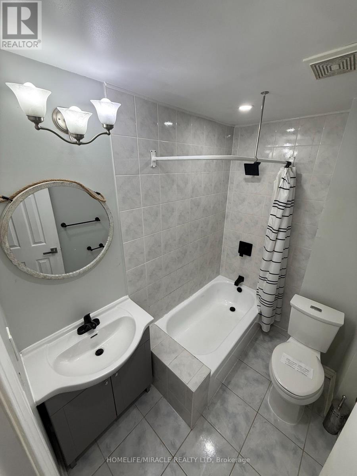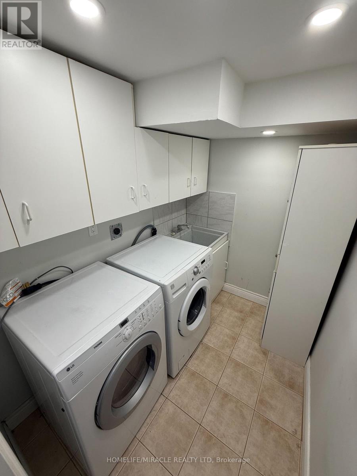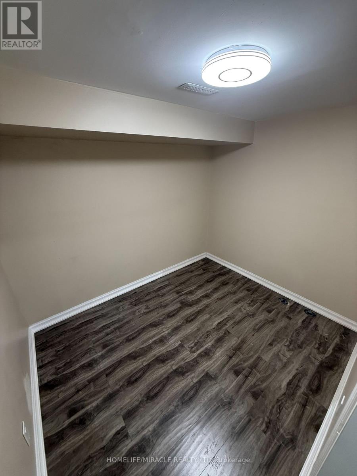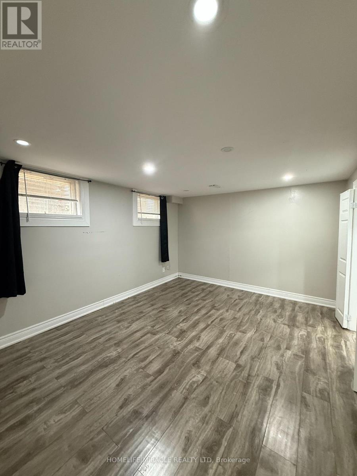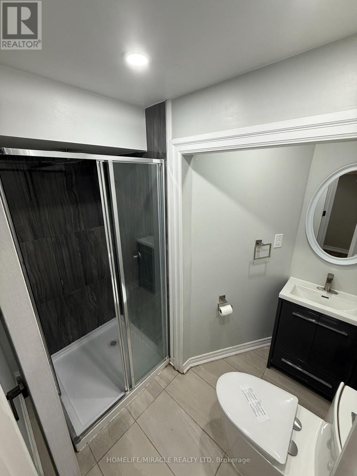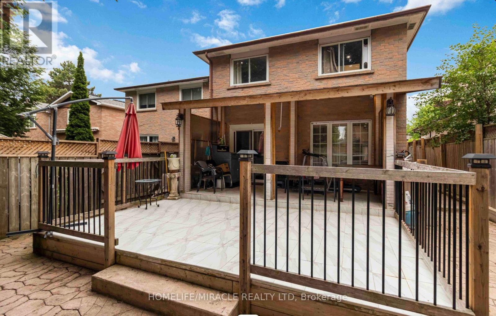5 Bedroom
4 Bathroom
1500 - 2000 sqft
Central Air Conditioning
Forced Air
$769,000
Beautiful 3+2 bedroom home perfect for families or investors! Upgraded top to bottom with modern finishes and a functional layout. Bright kitchen with sleek appliances, spacious living room with large new windows, and a custom-built main floor office. Hardwood on main, laminate upstairs and basement. Upper level offers 3 spacious bedrooms including a primary with 3-pc ensuite plus another full bath. Finished basement with 2 bedrooms provides great income potential. Private backyard oasis ideal for entertaining with covered sitting area and stamped concrete. Located in a sought-after area close to top schools, parks, transit, shopping, and quick access to Hwy 410 & 401. Large driveway and unbeatable location a must-see! (id:41954)
Property Details
|
MLS® Number
|
W12464369 |
|
Property Type
|
Single Family |
|
Community Name
|
Heart Lake East |
|
Amenities Near By
|
Park, Place Of Worship, Public Transit, Schools |
|
Equipment Type
|
Water Heater |
|
Features
|
Conservation/green Belt, Carpet Free |
|
Parking Space Total
|
4 |
|
Rental Equipment Type
|
Water Heater |
|
Structure
|
Shed |
Building
|
Bathroom Total
|
4 |
|
Bedrooms Above Ground
|
3 |
|
Bedrooms Below Ground
|
2 |
|
Bedrooms Total
|
5 |
|
Age
|
31 To 50 Years |
|
Appliances
|
Dryer, Microwave, Stove, Washer, Refrigerator |
|
Basement Development
|
Finished |
|
Basement Type
|
N/a (finished) |
|
Construction Style Attachment
|
Detached |
|
Cooling Type
|
Central Air Conditioning |
|
Exterior Finish
|
Brick |
|
Flooring Type
|
Hardwood, Laminate, Tile |
|
Foundation Type
|
Concrete |
|
Half Bath Total
|
1 |
|
Heating Fuel
|
Natural Gas |
|
Heating Type
|
Forced Air |
|
Stories Total
|
2 |
|
Size Interior
|
1500 - 2000 Sqft |
|
Type
|
House |
|
Utility Water
|
Municipal Water |
Parking
Land
|
Acreage
|
No |
|
Fence Type
|
Fully Fenced, Fenced Yard |
|
Land Amenities
|
Park, Place Of Worship, Public Transit, Schools |
|
Sewer
|
Sanitary Sewer |
|
Size Depth
|
100 Ft |
|
Size Frontage
|
30 Ft ,7 In |
|
Size Irregular
|
30.6 X 100 Ft |
|
Size Total Text
|
30.6 X 100 Ft |
Rooms
| Level |
Type |
Length |
Width |
Dimensions |
|
Second Level |
Primary Bedroom |
3.52 m |
4.26 m |
3.52 m x 4.26 m |
|
Second Level |
Bedroom 2 |
4.7 m |
2.67 m |
4.7 m x 2.67 m |
|
Second Level |
Bedroom 3 |
3.43 m |
2.19 m |
3.43 m x 2.19 m |
|
Second Level |
Bathroom |
3.35 m |
1.64 m |
3.35 m x 1.64 m |
|
Basement |
Bedroom 5 |
4.41 m |
3.53 m |
4.41 m x 3.53 m |
|
Basement |
Laundry Room |
2.3 m |
1.74 m |
2.3 m x 1.74 m |
|
Basement |
Bedroom 4 |
2.78 m |
2.3 m |
2.78 m x 2.3 m |
|
Main Level |
Living Room |
5.66 m |
2.41 m |
5.66 m x 2.41 m |
|
Main Level |
Den |
3.05 m |
2.58 m |
3.05 m x 2.58 m |
|
Main Level |
Family Room |
4.64 m |
3.09 m |
4.64 m x 3.09 m |
|
Main Level |
Kitchen |
3.43 m |
3.11 m |
3.43 m x 3.11 m |
https://www.realtor.ca/real-estate/28994005/32-barrington-crescent-brampton-heart-lake-east-heart-lake-east
