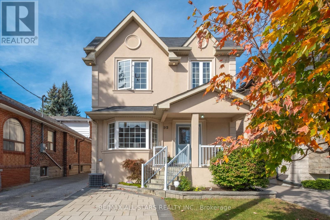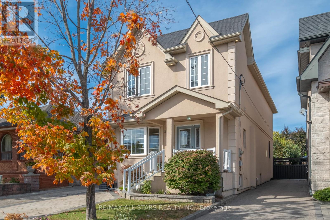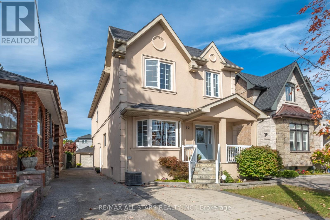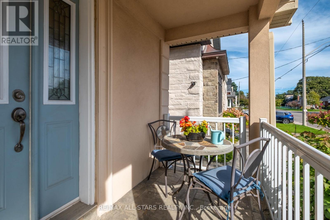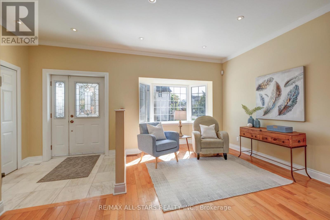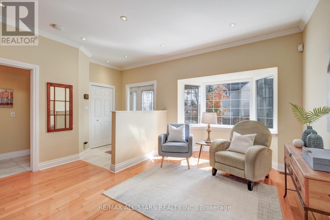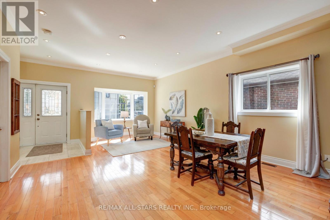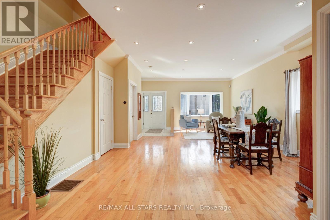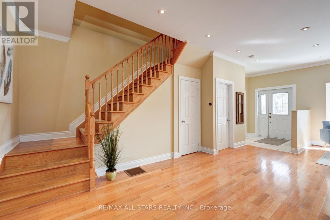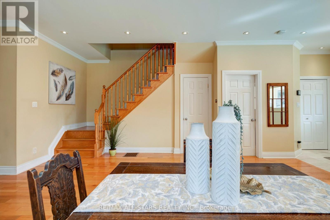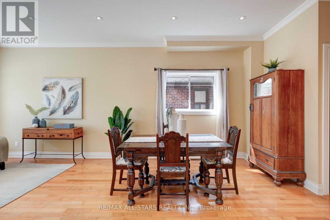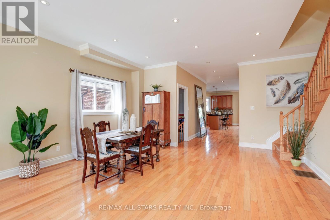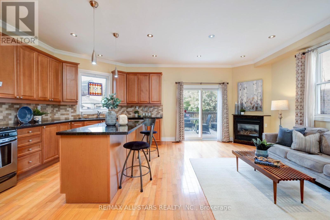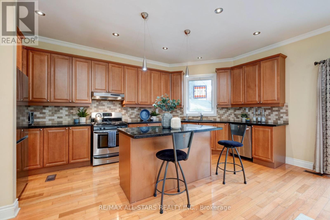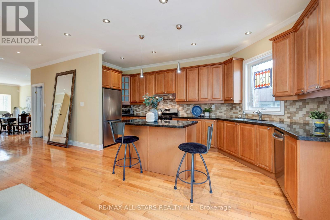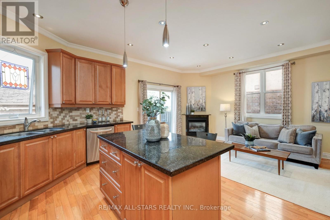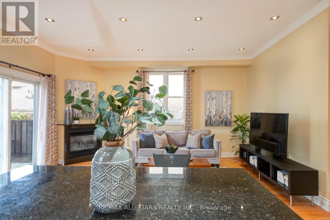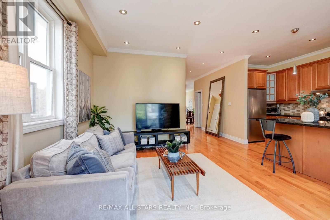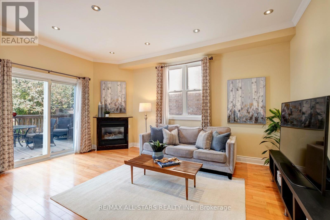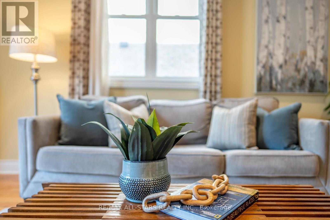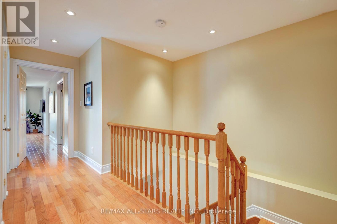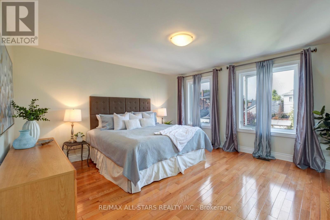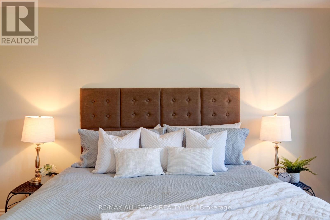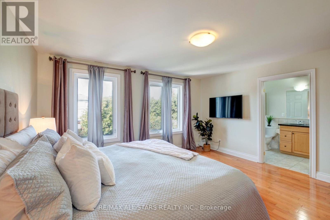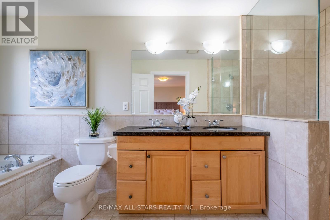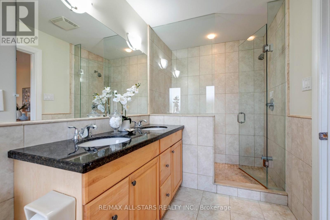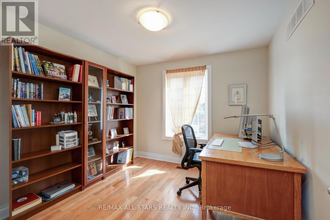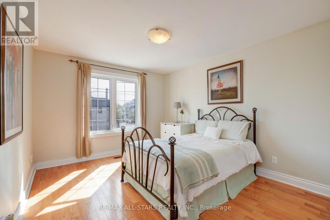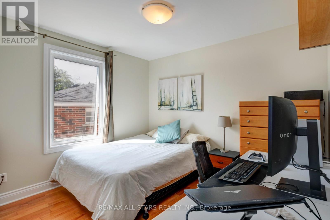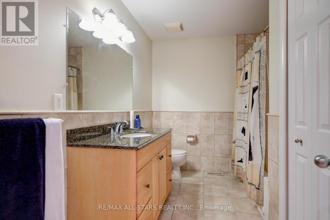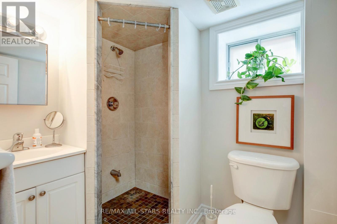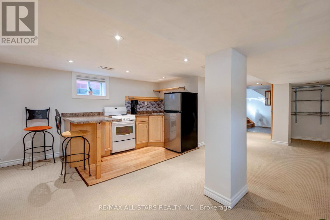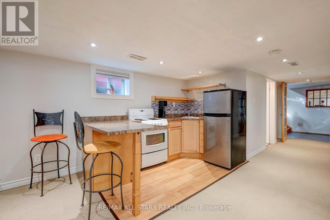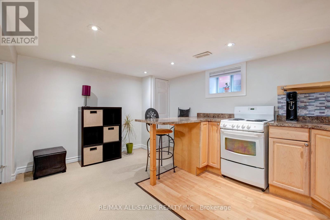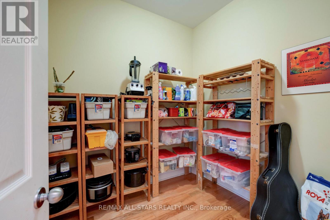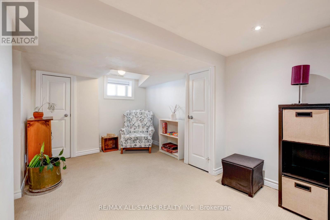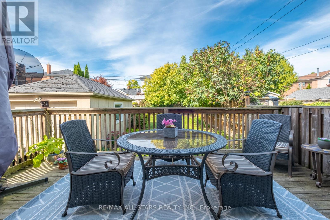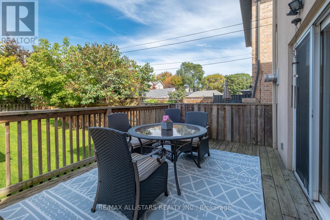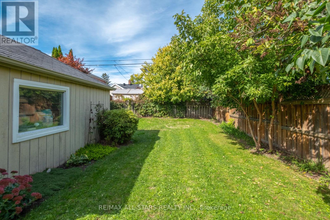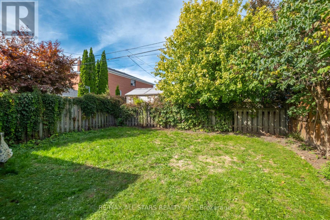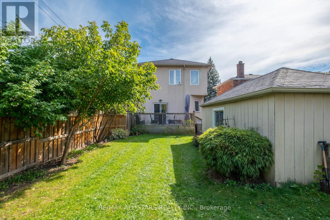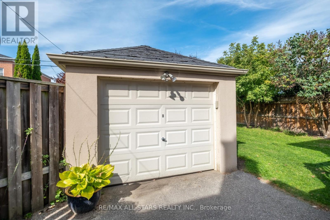4 Bedroom
4 Bathroom
2000 - 2500 sqft
Fireplace
Central Air Conditioning
Forced Air
$1,388,000
Gorgeous 4 Bedroom Home - Well Maintained Home In Sought Out Danforth Village - East York Area. Bright Open Concept With Large Principal Rooms (approx 2,322 sqft). Large Deck Leads To Deep Private Backyard/Lot. Lots Of Storage - Hardwood Throughout First and Second Floor. Large Walk-In Pantry Off Kitchen. 5 Car Parking. Side Entrance Leads To Finished Basement - Great For Nanny Or Live-in Accommodations. Buyer/Seller Warrants That This Property Is Not Retro-Fitted. Close To All Amenities, Subway, Hospital, Shopping, Civic Centre, Etc. (id:41954)
Property Details
|
MLS® Number
|
E12443648 |
|
Property Type
|
Single Family |
|
Community Name
|
Danforth Village-East York |
|
Amenities Near By
|
Hospital, Public Transit, Schools |
|
Community Features
|
School Bus |
|
Equipment Type
|
Water Heater |
|
Parking Space Total
|
6 |
|
Rental Equipment Type
|
Water Heater |
Building
|
Bathroom Total
|
4 |
|
Bedrooms Above Ground
|
4 |
|
Bedrooms Total
|
4 |
|
Appliances
|
Dishwasher, Dryer, Stove, Washer, Window Coverings, Refrigerator |
|
Basement Development
|
Finished |
|
Basement Features
|
Separate Entrance |
|
Basement Type
|
N/a (finished) |
|
Construction Style Attachment
|
Detached |
|
Cooling Type
|
Central Air Conditioning |
|
Exterior Finish
|
Stucco |
|
Fireplace Present
|
Yes |
|
Flooring Type
|
Hardwood |
|
Half Bath Total
|
1 |
|
Heating Fuel
|
Natural Gas |
|
Heating Type
|
Forced Air |
|
Stories Total
|
2 |
|
Size Interior
|
2000 - 2500 Sqft |
|
Type
|
House |
|
Utility Water
|
Municipal Water |
Parking
Land
|
Acreage
|
No |
|
Land Amenities
|
Hospital, Public Transit, Schools |
|
Sewer
|
Sanitary Sewer |
|
Size Depth
|
133 Ft ,6 In |
|
Size Frontage
|
32 Ft |
|
Size Irregular
|
32 X 133.5 Ft |
|
Size Total Text
|
32 X 133.5 Ft |
Rooms
| Level |
Type |
Length |
Width |
Dimensions |
|
Second Level |
Primary Bedroom |
13.9 m |
14.4 m |
13.9 m x 14.4 m |
|
Second Level |
Bedroom 2 |
9.65 m |
10.6 m |
9.65 m x 10.6 m |
|
Second Level |
Bedroom 3 |
10.6 m |
13.2 m |
10.6 m x 13.2 m |
|
Second Level |
Bedroom 4 |
9.65 m |
10.6 m |
9.65 m x 10.6 m |
|
Basement |
Recreational, Games Room |
|
|
Measurements not available |
|
Main Level |
Living Room |
13 m |
14 m |
13 m x 14 m |
|
Main Level |
Dining Room |
12.4 m |
16 m |
12.4 m x 16 m |
|
Main Level |
Kitchen |
15.04 m |
19.8 m |
15.04 m x 19.8 m |
|
Main Level |
Family Room |
7.3 m |
7.3 m |
7.3 m x 7.3 m |
https://www.realtor.ca/real-estate/28949416/32-barker-avenue-toronto-danforth-village-east-york-danforth-village-east-york
