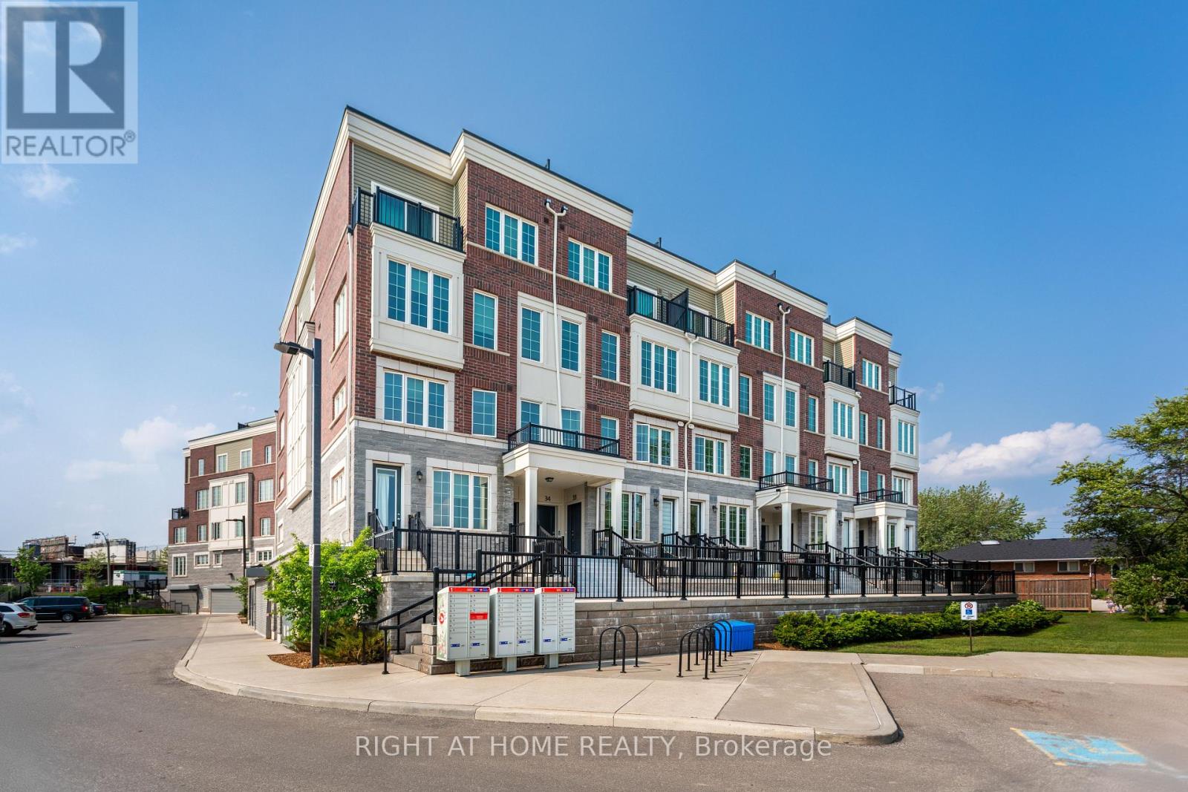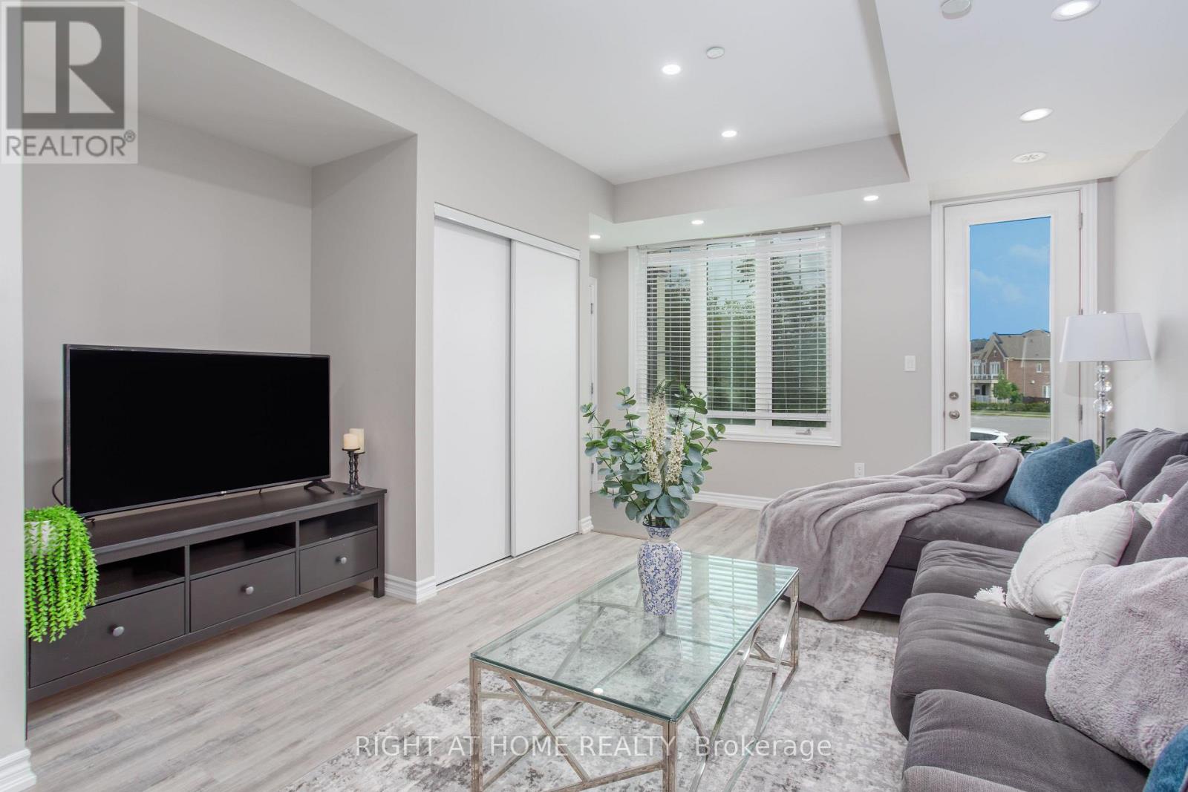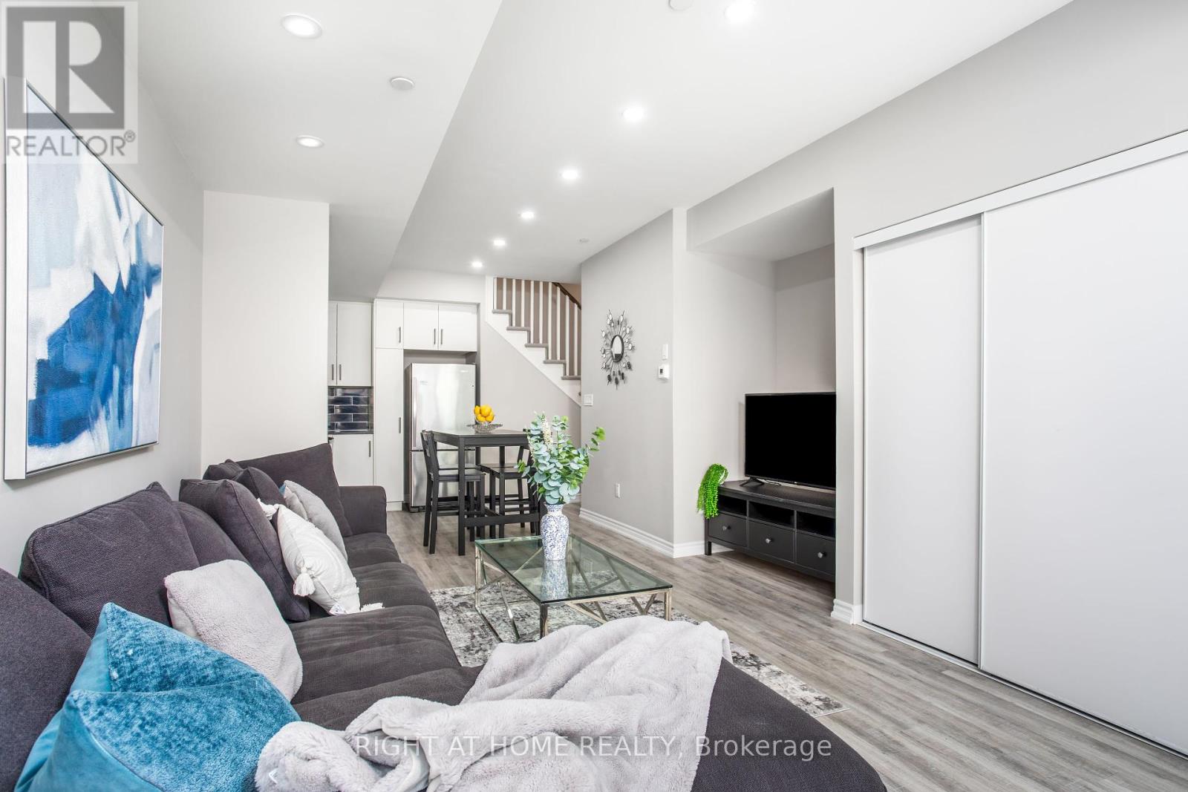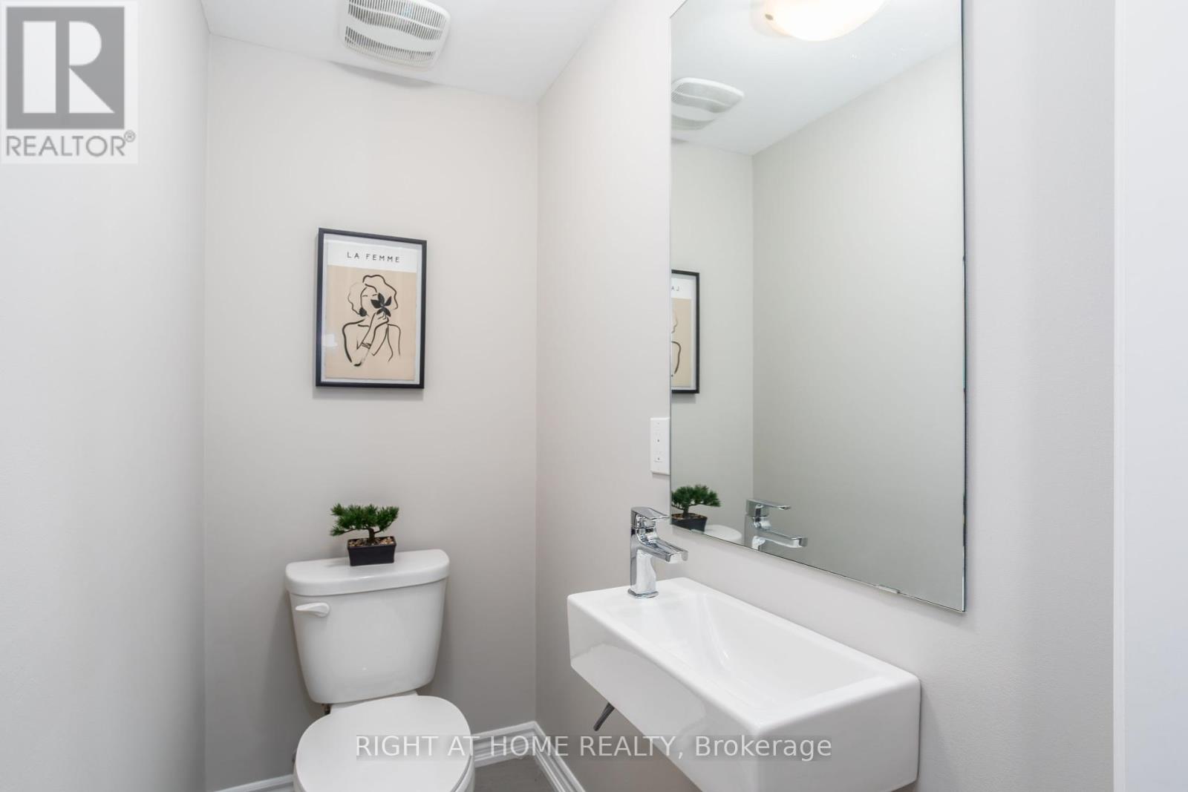32 - 2199 Lillykin Street Oakville (Ro River Oaks), Ontario L6H 0J7
$658,800Maintenance, Common Area Maintenance
$299.95 Monthly
Maintenance, Common Area Maintenance
$299.95 MonthlyWelcome to this beautifully designed 2 bedroom, 3 bathroom stacked townhome nestled in the heart of Oakvilles desirable River Oaks community. This stylish and functional unit offers a bright open-concept layout with modern finishes, a sleek kitchen with quartz countertops, stainless steel appliances, perfect for entertaining.Enjoy the convenience of a large private balconies, ensuite laundry, and underground parking. Located close to top-rated schools, shopping, restaurants, trails, golf courses and easy access to highways and public transit.Whether you're a first-time buyer, downsizer, or investor, this home offers an ideal blend of comfort, location, and lifestyle. (id:41954)
Property Details
| MLS® Number | W12200943 |
| Property Type | Single Family |
| Community Name | 1015 - RO River Oaks |
| Community Features | Pet Restrictions |
| Features | Balcony |
| Parking Space Total | 1 |
Building
| Bathroom Total | 3 |
| Bedrooms Above Ground | 2 |
| Bedrooms Total | 2 |
| Age | New Building |
| Appliances | Water Meter, All, Window Coverings |
| Cooling Type | Central Air Conditioning |
| Exterior Finish | Brick |
| Half Bath Total | 1 |
| Heating Fuel | Natural Gas |
| Heating Type | Forced Air |
| Stories Total | 2 |
| Size Interior | 900 - 999 Sqft |
| Type | Row / Townhouse |
Parking
| Underground | |
| Garage |
Land
| Acreage | No |
Rooms
| Level | Type | Length | Width | Dimensions |
|---|---|---|---|---|
| Main Level | Living Room | 4.57 m | 3.87 m | 4.57 m x 3.87 m |
| Main Level | Kitchen | 3.81 m | 3.15 m | 3.81 m x 3.15 m |
| Upper Level | Primary Bedroom | 4.42 m | 2.74 m | 4.42 m x 2.74 m |
| Upper Level | Bedroom 2 | 3.43 m | 2.67 m | 3.43 m x 2.67 m |
Interested?
Contact us for more information





















