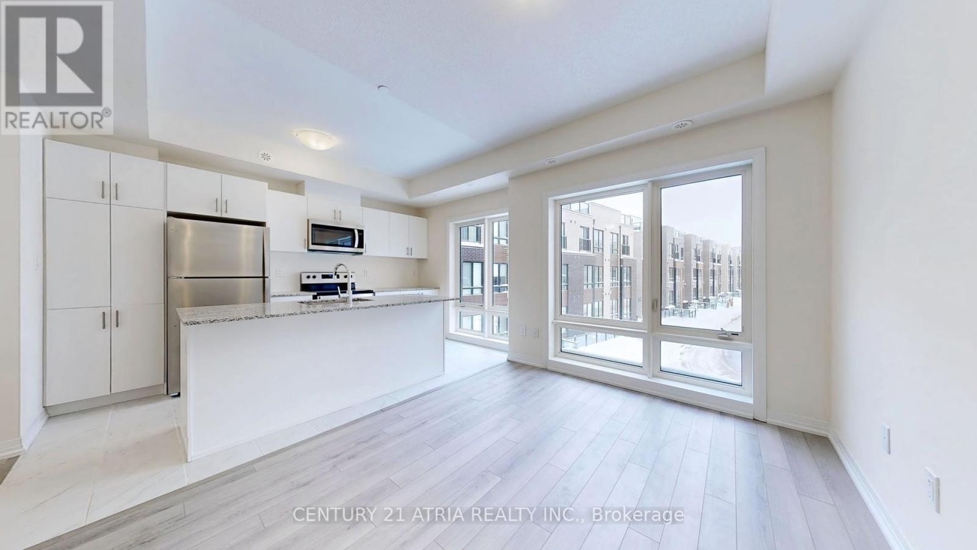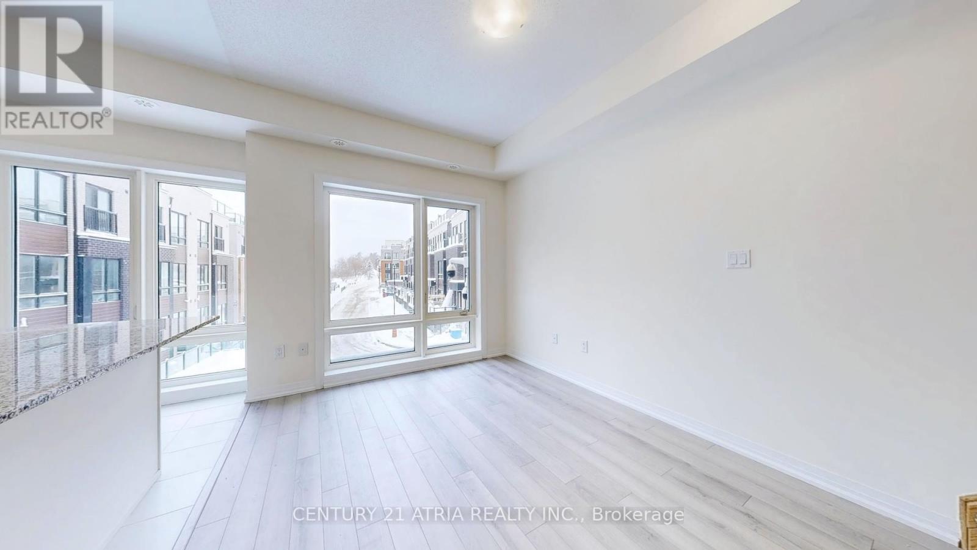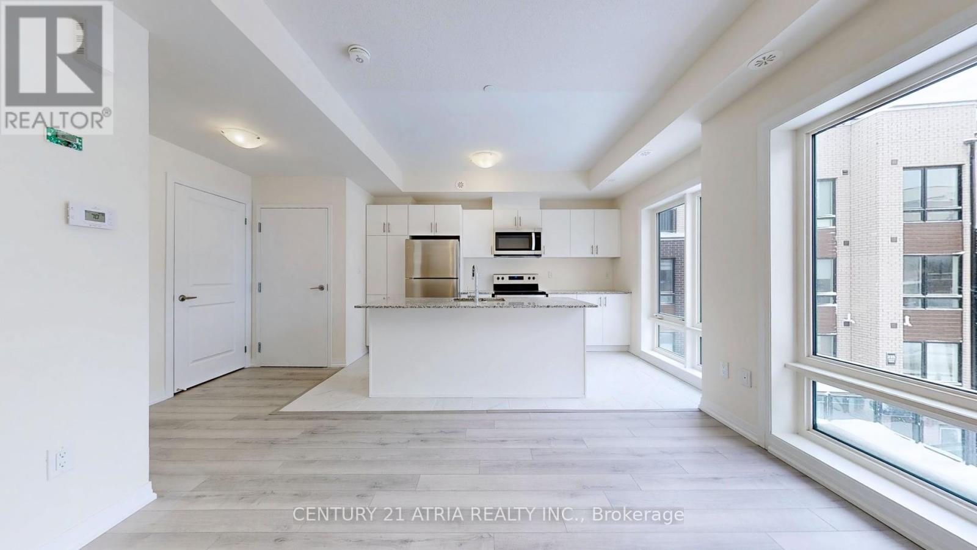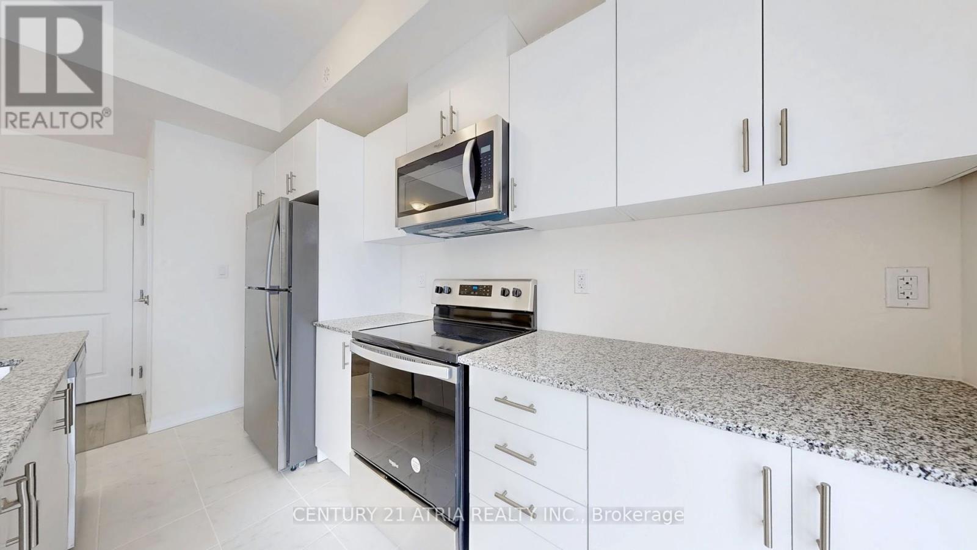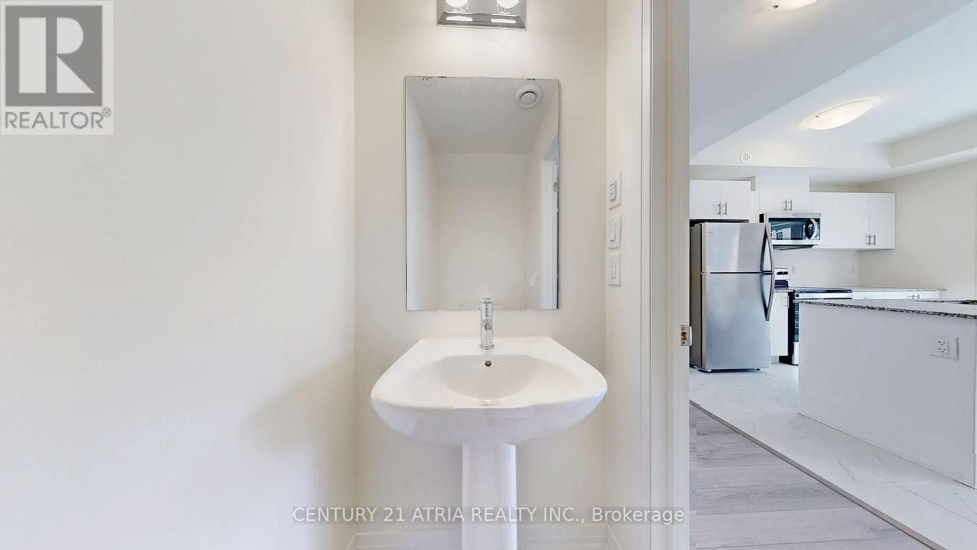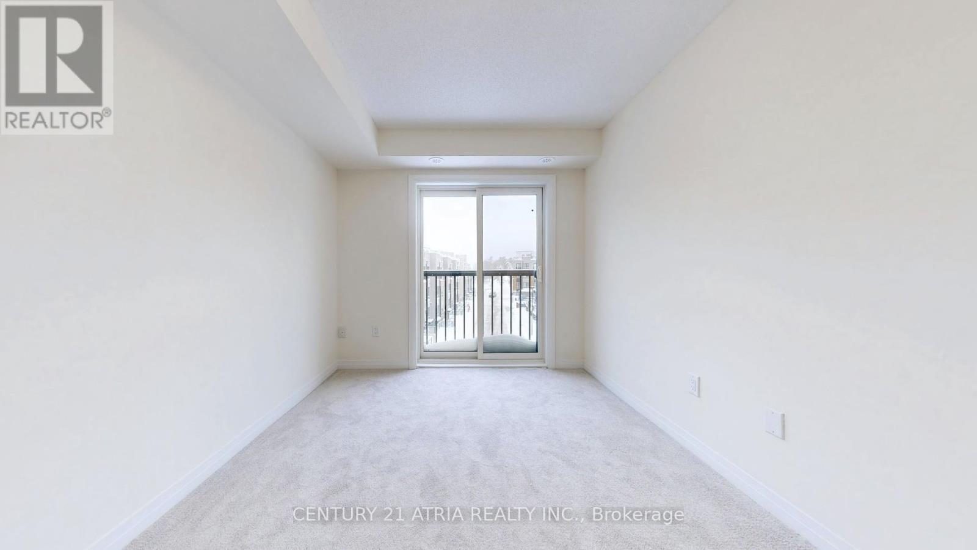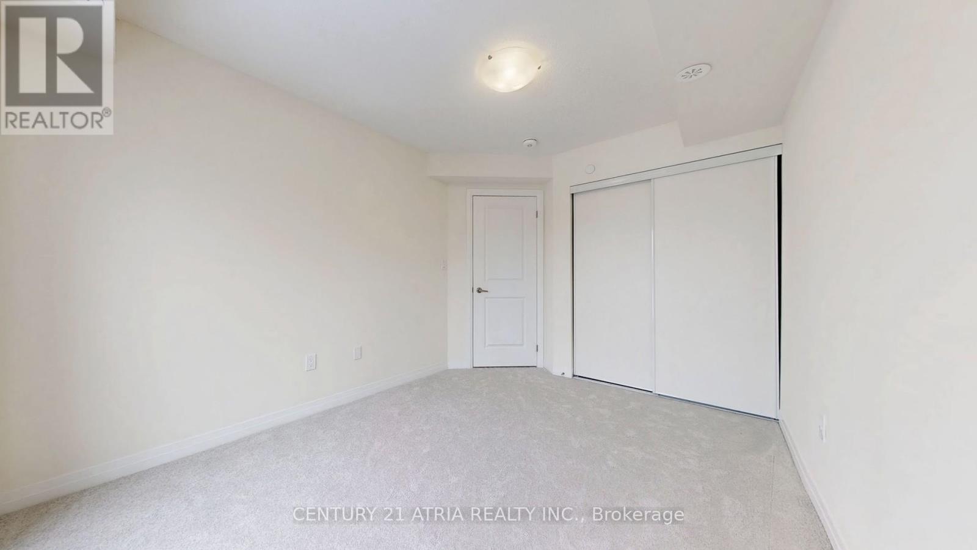32 - 165 Tapscott Road Toronto (Malvern), Ontario M1B 0E8
2 Bedroom
2 Bathroom
1200 - 1399 sqft
Central Air Conditioning, Air Exchanger
Forced Air
$648,888Maintenance, Common Area Maintenance, Insurance, Parking
$228.38 Monthly
Maintenance, Common Area Maintenance, Insurance, Parking
$228.38 MonthlyExcellent Opportunity to live in the heart of the city. Centrally located at Tapscott Rd And Mclevin. Private Large Terrace. Open-Concept Living And Dining Area. Bright and Modern Kitchen With Stainless Appliances, Two Bedrooms. Huge Rooftop Terrace.Comes With A Designated Parking Spot And Bicycles Parking. Close To University Of Toronto, Centennial College, Schools, Steps To Grocery Shopping, Parks, And Public Transit. This home Is A Fantastic Opportunity For You To Make your home ownership dream a reality! (id:41954)
Property Details
| MLS® Number | E12187534 |
| Property Type | Single Family |
| Community Name | Malvern |
| Amenities Near By | Park, Place Of Worship, Public Transit, Schools |
| Community Features | Pet Restrictions |
| Easement | None |
| Equipment Type | Water Heater - Gas |
| Parking Space Total | 1 |
| Rental Equipment Type | Water Heater - Gas |
Building
| Bathroom Total | 2 |
| Bedrooms Above Ground | 2 |
| Bedrooms Total | 2 |
| Age | New Building |
| Appliances | Dishwasher, Dryer, Stove, Washer, Refrigerator |
| Cooling Type | Central Air Conditioning, Air Exchanger |
| Exterior Finish | Brick |
| Flooring Type | Laminate, Carpeted |
| Half Bath Total | 1 |
| Heating Fuel | Natural Gas |
| Heating Type | Forced Air |
| Size Interior | 1200 - 1399 Sqft |
| Type | Row / Townhouse |
Parking
| Underground | |
| Garage |
Land
| Acreage | No |
| Land Amenities | Park, Place Of Worship, Public Transit, Schools |
Rooms
| Level | Type | Length | Width | Dimensions |
|---|---|---|---|---|
| Second Level | Living Room | 3.28 m | 2.69 m | 3.28 m x 2.69 m |
| Second Level | Kitchen | 2.5 m | 3.93 m | 2.5 m x 3.93 m |
| Third Level | Primary Bedroom | 2.73 m | 3.38 m | 2.73 m x 3.38 m |
| Third Level | Bedroom 2 | 2.33 m | 2.85 m | 2.33 m x 2.85 m |
https://www.realtor.ca/real-estate/28397939/32-165-tapscott-road-toronto-malvern-malvern
Interested?
Contact us for more information
