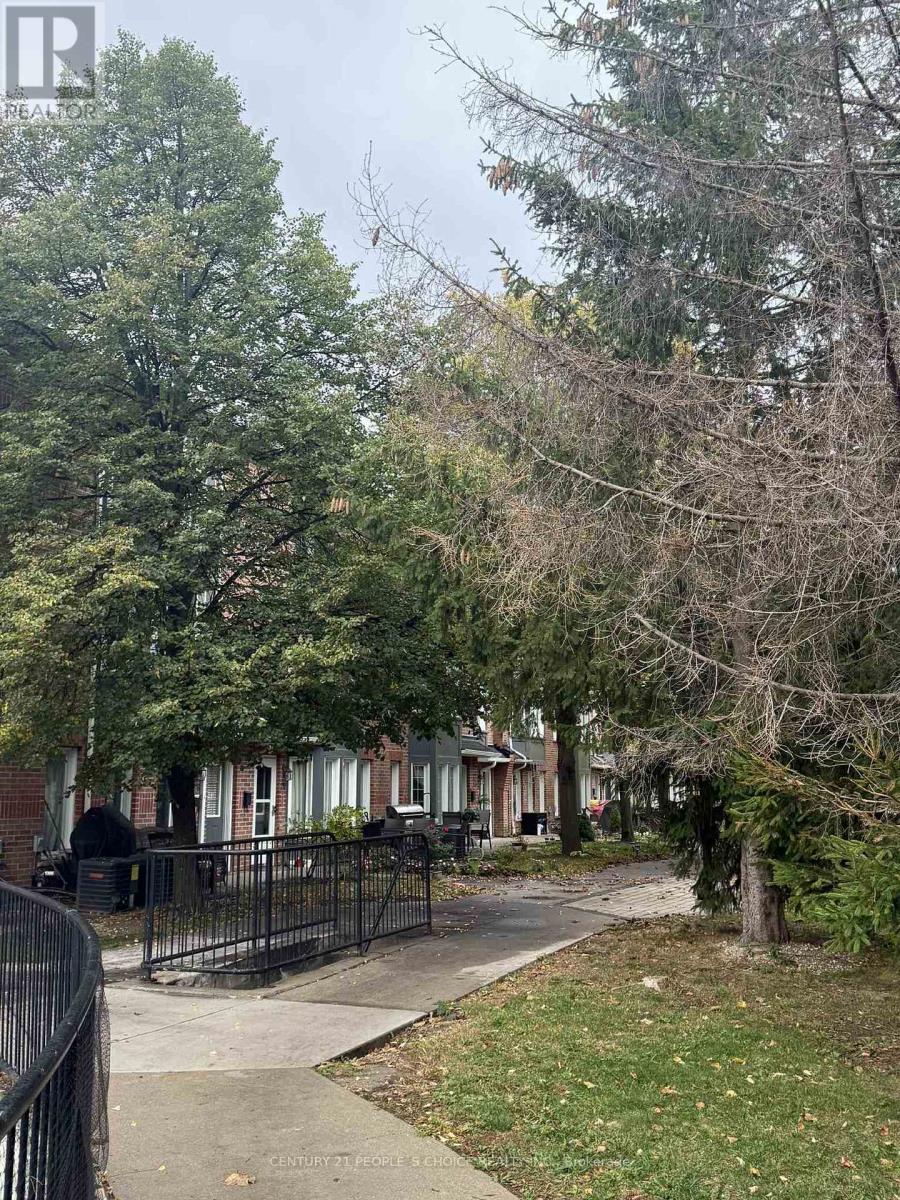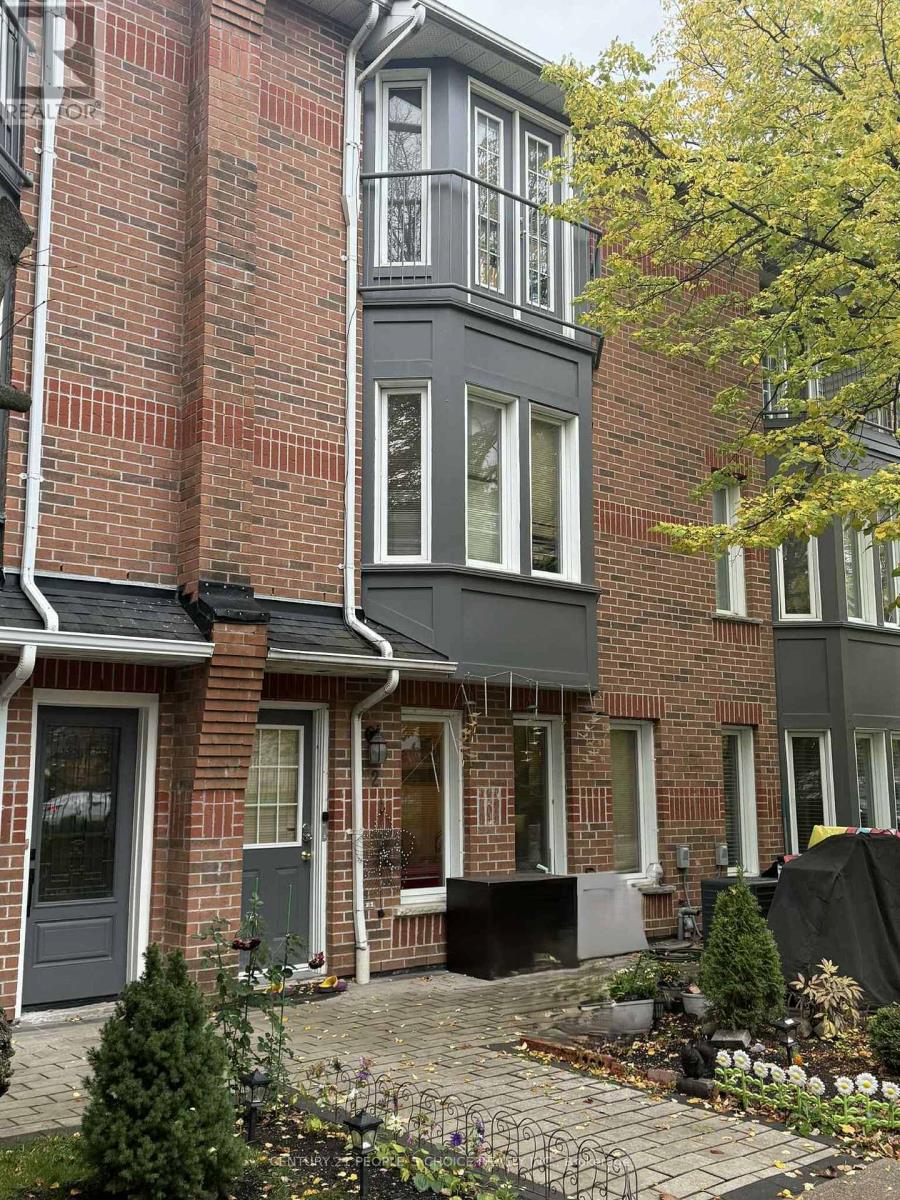32 - 151 Townsgate Drive Vaughan (Crestwood-Springfarm-Yorkhill), Ontario L4J 8J7
$779,999Maintenance, Common Area Maintenance, Insurance, Parking
$625.96 Monthly
Maintenance, Common Area Maintenance, Insurance, Parking
$625.96 MonthlyWelcome to this bright and spacious condominium townhouse being sold as-is - offering a great opportunity for the firs-time home buyers, investors, or anyone looking to customize their dream home! This property features 3 bedrooms and 3 bathrooms. Enjoy the convenience of maintenance-free living w/condo fees covering snow removal, landscaping, building insurance and parking. Located in family-friendly neighborhood, close to schools, parks, shopping malls, public transit and major highways, this property offers both comfort and convenience. Perfect for those ready to add their personal touch or investors seeking a renovation project with great potential. Don't miss out on this amazing value and prime location. Book your showing today! (id:41954)
Property Details
| MLS® Number | N12497526 |
| Property Type | Single Family |
| Community Name | Crestwood-Springfarm-Yorkhill |
| Amenities Near By | Place Of Worship, Public Transit, Schools |
| Community Features | Pets Allowed With Restrictions, School Bus |
| Equipment Type | Water Heater, Furnace |
| Features | Balcony |
| Parking Space Total | 1 |
| Rental Equipment Type | Water Heater, Furnace |
| Structure | Playground |
Building
| Bathroom Total | 3 |
| Bedrooms Above Ground | 3 |
| Bedrooms Below Ground | 1 |
| Bedrooms Total | 4 |
| Amenities | Visitor Parking |
| Basement Development | Finished |
| Basement Features | Walk Out |
| Basement Type | N/a (finished) |
| Cooling Type | Central Air Conditioning |
| Exterior Finish | Brick |
| Flooring Type | Laminate, Ceramic, Carpeted |
| Half Bath Total | 1 |
| Heating Fuel | Natural Gas |
| Heating Type | Forced Air |
| Stories Total | 3 |
| Size Interior | 1400 - 1599 Sqft |
| Type | Row / Townhouse |
Parking
| Underground | |
| Garage |
Land
| Acreage | No |
| Land Amenities | Place Of Worship, Public Transit, Schools |
Rooms
| Level | Type | Length | Width | Dimensions |
|---|---|---|---|---|
| Second Level | Bedroom 2 | 4.5 m | 2.75 m | 4.5 m x 2.75 m |
| Second Level | Bedroom 3 | 4.5 m | 2.7 m | 4.5 m x 2.7 m |
| Third Level | Primary Bedroom | 5.6 m | 3.5 m | 5.6 m x 3.5 m |
| Basement | Recreational, Games Room | Measurements not available | ||
| Ground Level | Living Room | 6.3 m | 3.05 m | 6.3 m x 3.05 m |
| Ground Level | Dining Room | 6.3 m | 3.05 m | 6.3 m x 3.05 m |
| Ground Level | Kitchen | 3.4 m | 2.45 m | 3.4 m x 2.45 m |
Interested?
Contact us for more information



