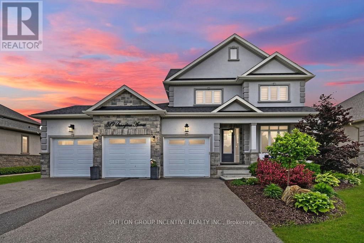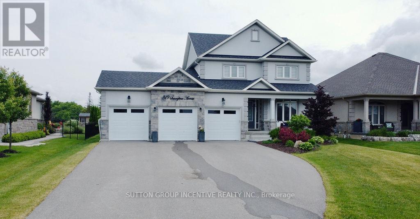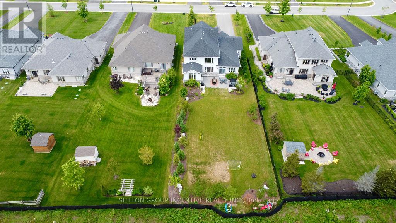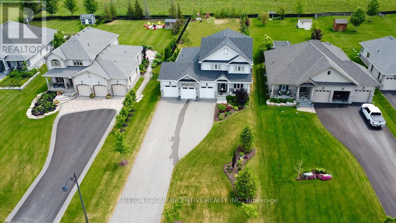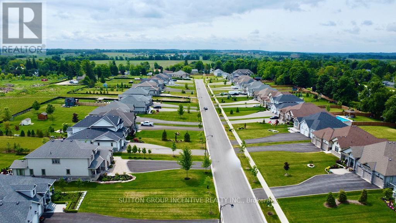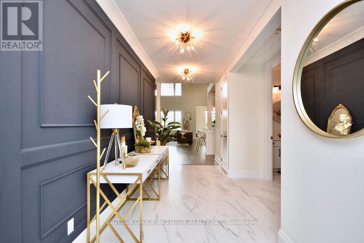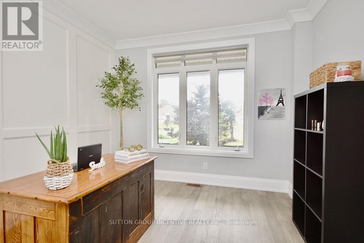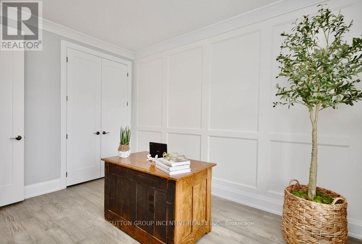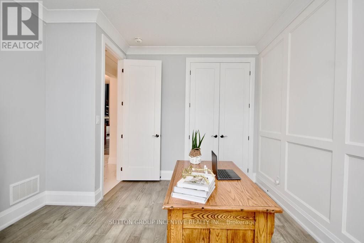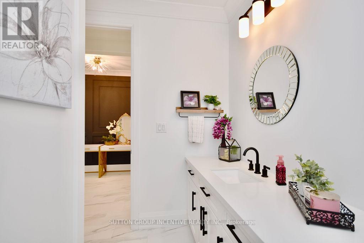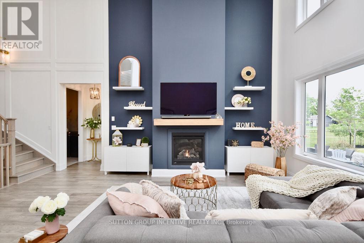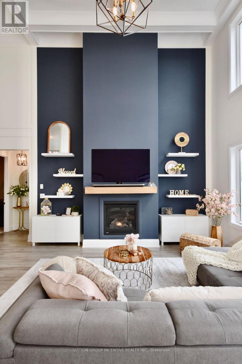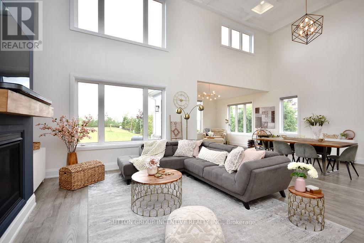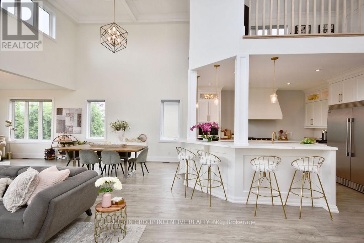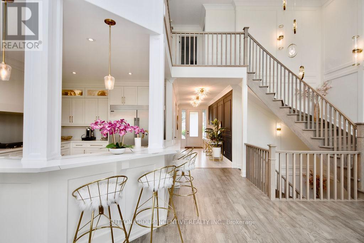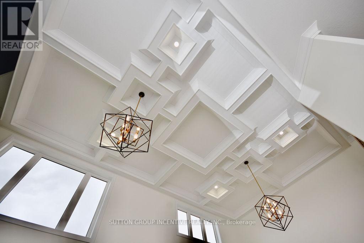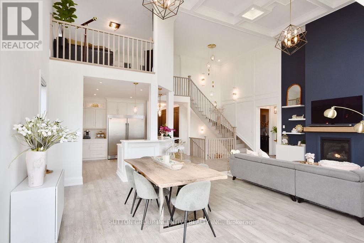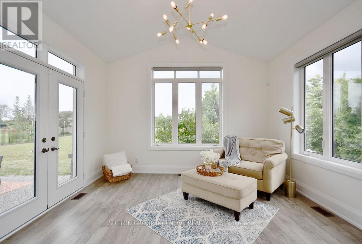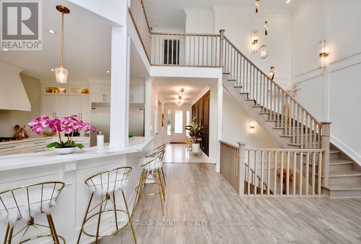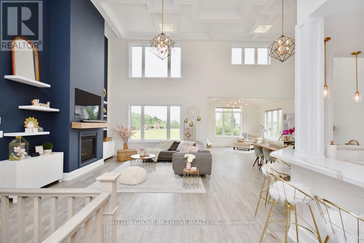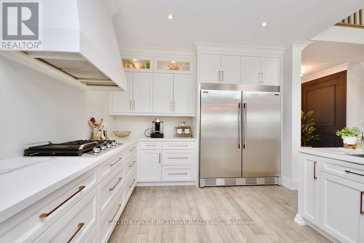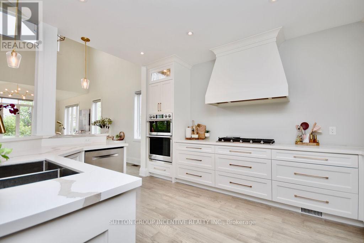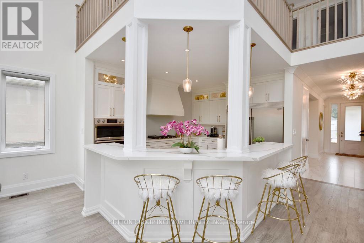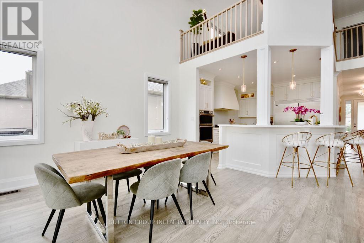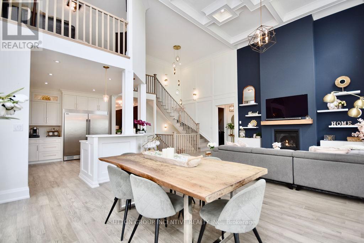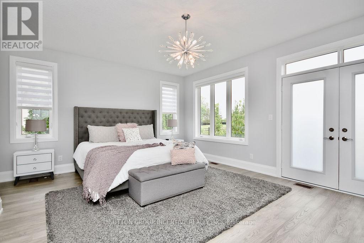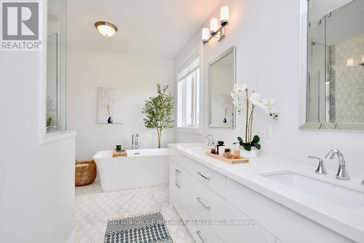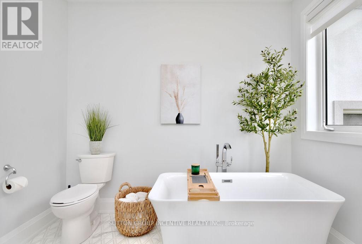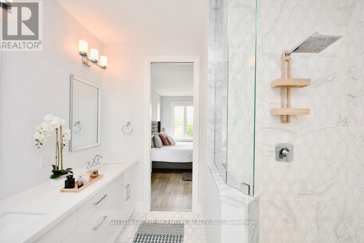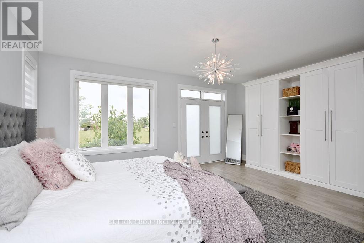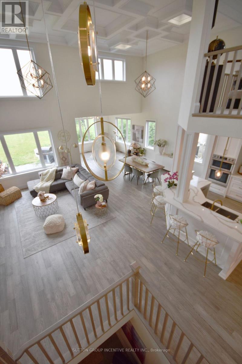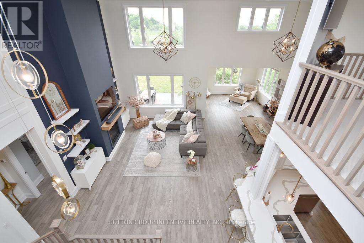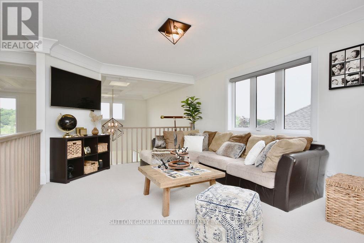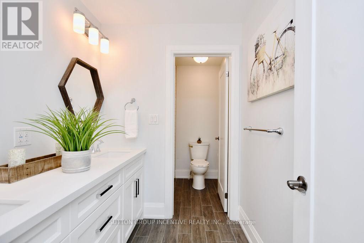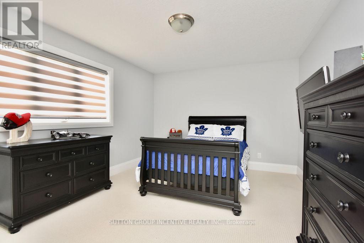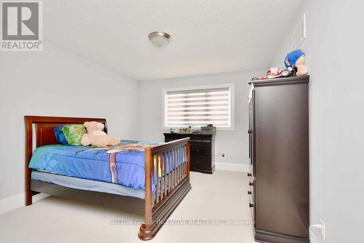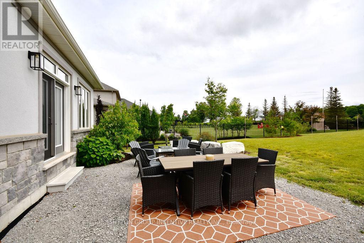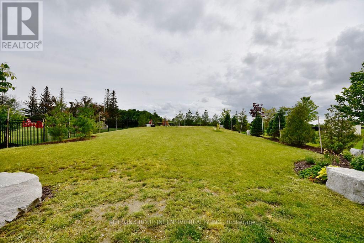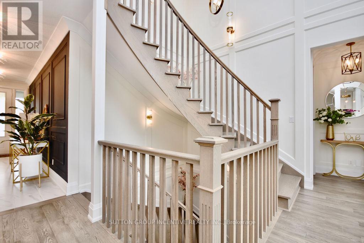4 Bedroom
3 Bathroom
Fireplace
Central Air Conditioning
Forced Air
$1,869,999
Welcome to this bright and spacious dream four bedroom home with three car garage on a premium estate sized lot in the highly desired and exclusive neighbourhood of Innisfil Estates. This beautifully designed and fully upgraded bungaloft features an open concept layout soaring with 20ft coffered ceilings in the great room, elegant wainscoting, hardwood floor throughout and a grand curved staircase with wall sconce lighting. Magnificent Chef's kitchen with built in high-end appliances, industrial sized fridge, quartz countertops and bar for entertaining. Enjoy the convenience of a large primary bedroom with walkout to backyard, and ensuite oasis. Two large bedrooms and full four piece bathroom on the upper level loft, with an additional Rec room with balcony overlooking the main floor perfect for the family to enjoy. Step outside to your scenic backyard with beautifully done landscaping, lighting, automatic sprinklers perfect for entertaining and enjoying the outdoors. **** EXTRAS **** Large open concept basement with 9ft ceilings featuring a separate entrance. 3 car garage with 13ft ceilings provides ample storage, hard-wired camera system (id:41954)
Property Details
|
MLS® Number
|
N8180614 |
|
Property Type
|
Single Family |
|
Community Name
|
Stroud |
|
Parking Space Total
|
9 |
Building
|
Bathroom Total
|
3 |
|
Bedrooms Above Ground
|
4 |
|
Bedrooms Total
|
4 |
|
Basement Type
|
Full |
|
Construction Style Attachment
|
Detached |
|
Cooling Type
|
Central Air Conditioning |
|
Exterior Finish
|
Stone, Stucco |
|
Fireplace Present
|
Yes |
|
Heating Fuel
|
Natural Gas |
|
Heating Type
|
Forced Air |
|
Stories Total
|
1 |
|
Type
|
House |
Parking
Land
|
Acreage
|
No |
|
Sewer
|
Septic System |
|
Size Irregular
|
68.92 X 274.47 Ft |
|
Size Total Text
|
68.92 X 274.47 Ft|1/2 - 1.99 Acres |
Rooms
| Level |
Type |
Length |
Width |
Dimensions |
|
Second Level |
Bedroom 3 |
3.51 m |
4.01 m |
3.51 m x 4.01 m |
|
Second Level |
Bedroom 4 |
4.19 m |
3.53 m |
4.19 m x 3.53 m |
|
Second Level |
Bathroom |
|
|
Measurements not available |
|
Main Level |
Great Room |
4.45 m |
6.2 m |
4.45 m x 6.2 m |
|
Main Level |
Dining Room |
4.06 m |
4.67 m |
4.06 m x 4.67 m |
|
Main Level |
Kitchen |
3.51 m |
3.84 m |
3.51 m x 3.84 m |
|
Main Level |
Living Room |
4.06 m |
3.78 m |
4.06 m x 3.78 m |
|
Main Level |
Primary Bedroom |
5.64 m |
4.57 m |
5.64 m x 4.57 m |
|
Main Level |
Bedroom 2 |
3.51 m |
3.96 m |
3.51 m x 3.96 m |
|
Main Level |
Laundry Room |
|
|
Measurements not available |
https://www.realtor.ca/real-estate/26679649/319-sunnybrae-ave-innisfil-stroud
