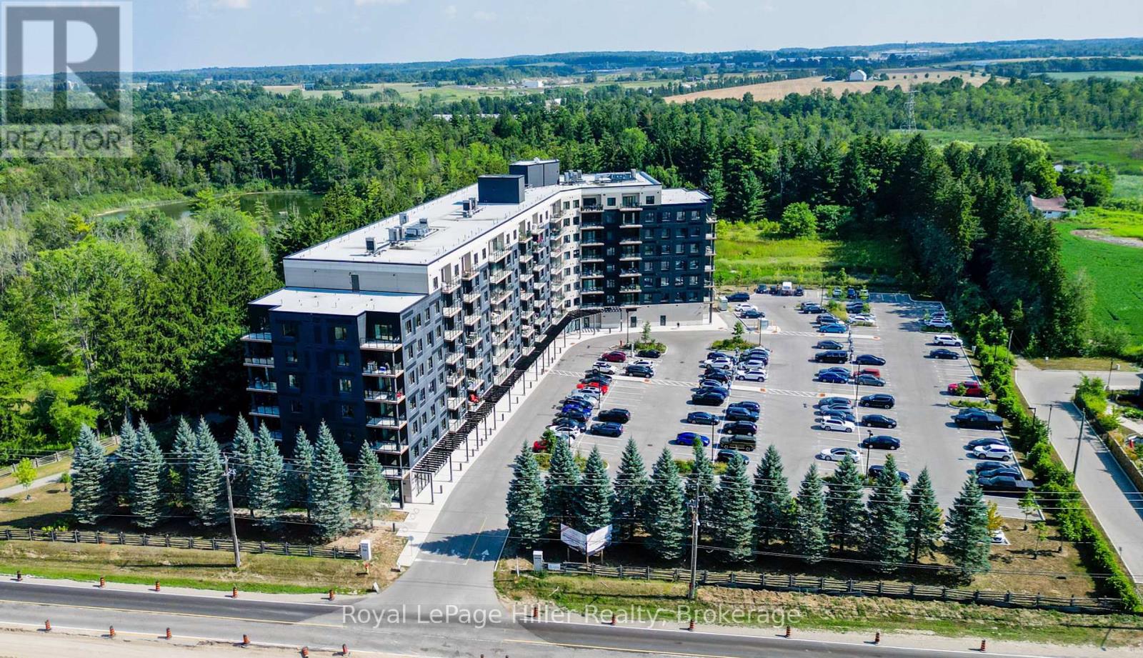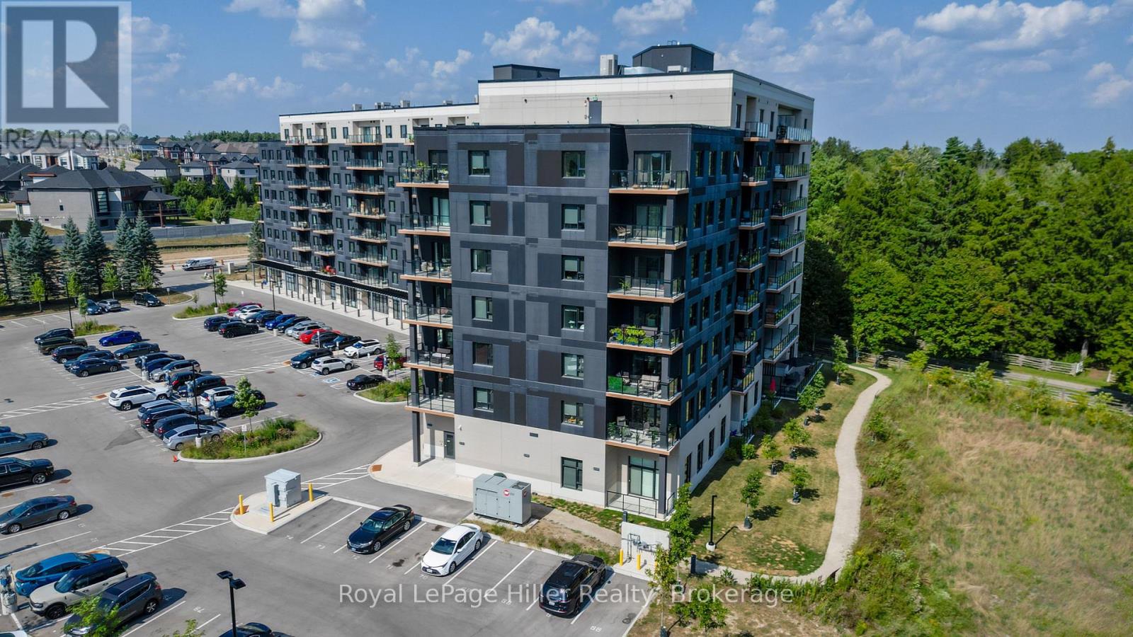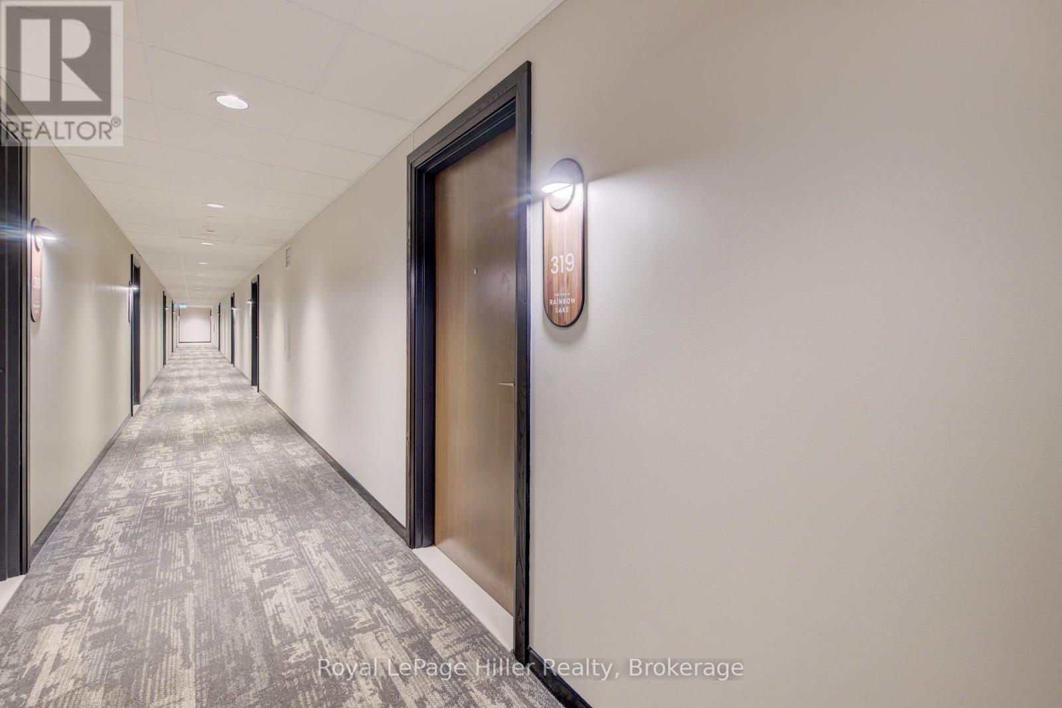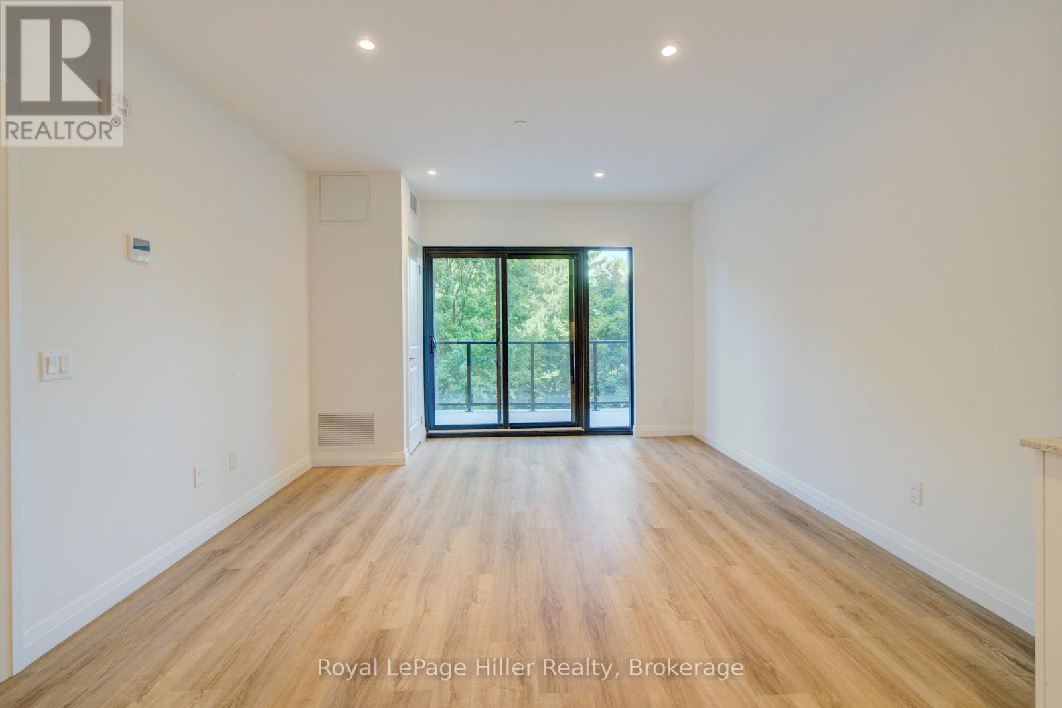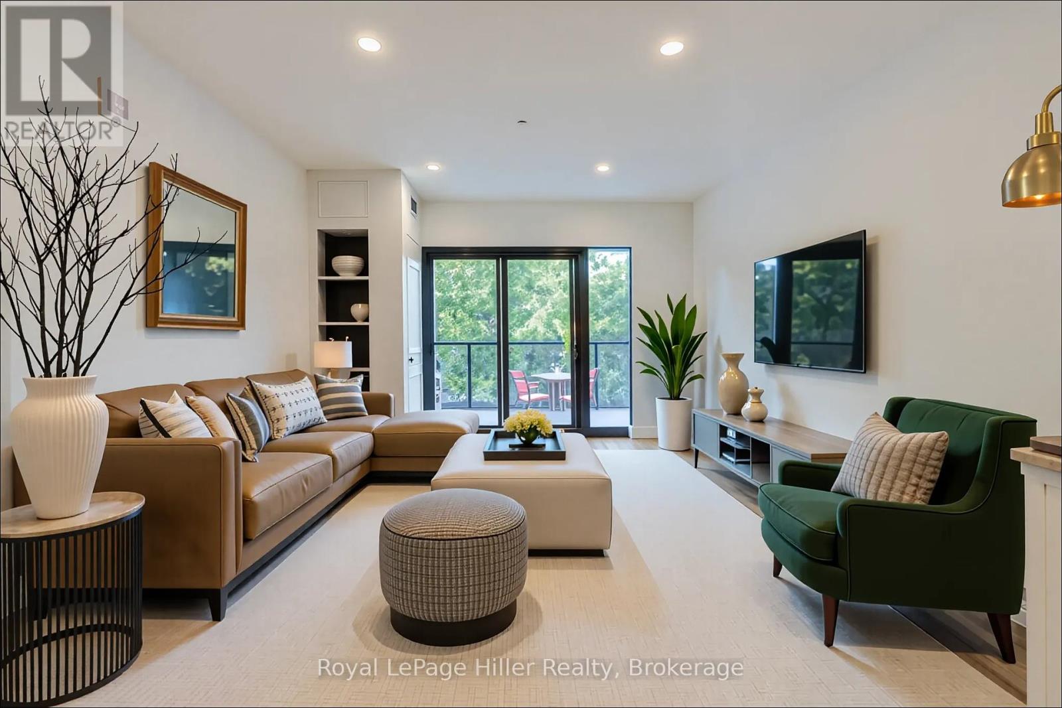319 - 525 New Dundee Road Kitchener, Ontario N2P 0K8
$439,000Maintenance, Common Area Maintenance, Parking
$330.38 Monthly
Maintenance, Common Area Maintenance, Parking
$330.38 MonthlyWelcome to this stunning 1-bedroom, 1-bathroom condo offering 679 sq ft of stylish living space, plus a serene outdoor balcony overlooking trees and scenic walking paths. Located just minutes from Highway 401, this beautifully maintained unit features an open-concept layout with a modern kitchen, dining area, and living room perfect for entertaining or relaxing. The generously sized bedroom is complemented by a sleek 3-piece bathroom and convenient in-unit private laundry. Enjoy the exceptional amenities this well-managed building has to offer, including a welcoming lobby lounge, elevator access, a fully equipped gym, yoga room, sauna, library, and multiple party rooms with kitchen, TV, pool table, and direct access to a patio with BBQs. This unit includes a private parking spot and access to everything you need right at your doorstep. Don't miss out, call your REALTOR today to book a private showing! Photos show unit Digitally Staged. (id:41954)
Property Details
| MLS® Number | X12339735 |
| Property Type | Single Family |
| Community Features | Pet Restrictions |
| Features | Balcony, Trash Compactor, Sauna |
| Parking Space Total | 1 |
Building
| Bathroom Total | 1 |
| Bedrooms Above Ground | 1 |
| Bedrooms Total | 1 |
| Age | 0 To 5 Years |
| Appliances | Water Heater - Tankless, Water Heater, Dishwasher, Dryer, Microwave, Hood Fan, Stove, Washer, Refrigerator |
| Cooling Type | Central Air Conditioning |
| Exterior Finish | Brick |
| Foundation Type | Concrete |
| Heating Fuel | Natural Gas |
| Heating Type | Forced Air |
| Size Interior | 600 - 699 Sqft |
| Type | Apartment |
Parking
| No Garage |
Land
| Acreage | No |
| Landscape Features | Landscaped |
| Zoning Description | Com3 Nhc1 |
Rooms
| Level | Type | Length | Width | Dimensions |
|---|---|---|---|---|
| Main Level | Bathroom | 1.61 m | 2.9 m | 1.61 m x 2.9 m |
| Main Level | Bedroom | 2.99 m | 5.78 m | 2.99 m x 5.78 m |
| Main Level | Kitchen | 3.72 m | 4.11 m | 3.72 m x 4.11 m |
| Main Level | Living Room | 3.82 m | 3.79 m | 3.82 m x 3.79 m |
| Main Level | Utility Room | 0.65 m | 0.77 m | 0.65 m x 0.77 m |
https://www.realtor.ca/real-estate/28722451/319-525-new-dundee-road-kitchener
Interested?
Contact us for more information
