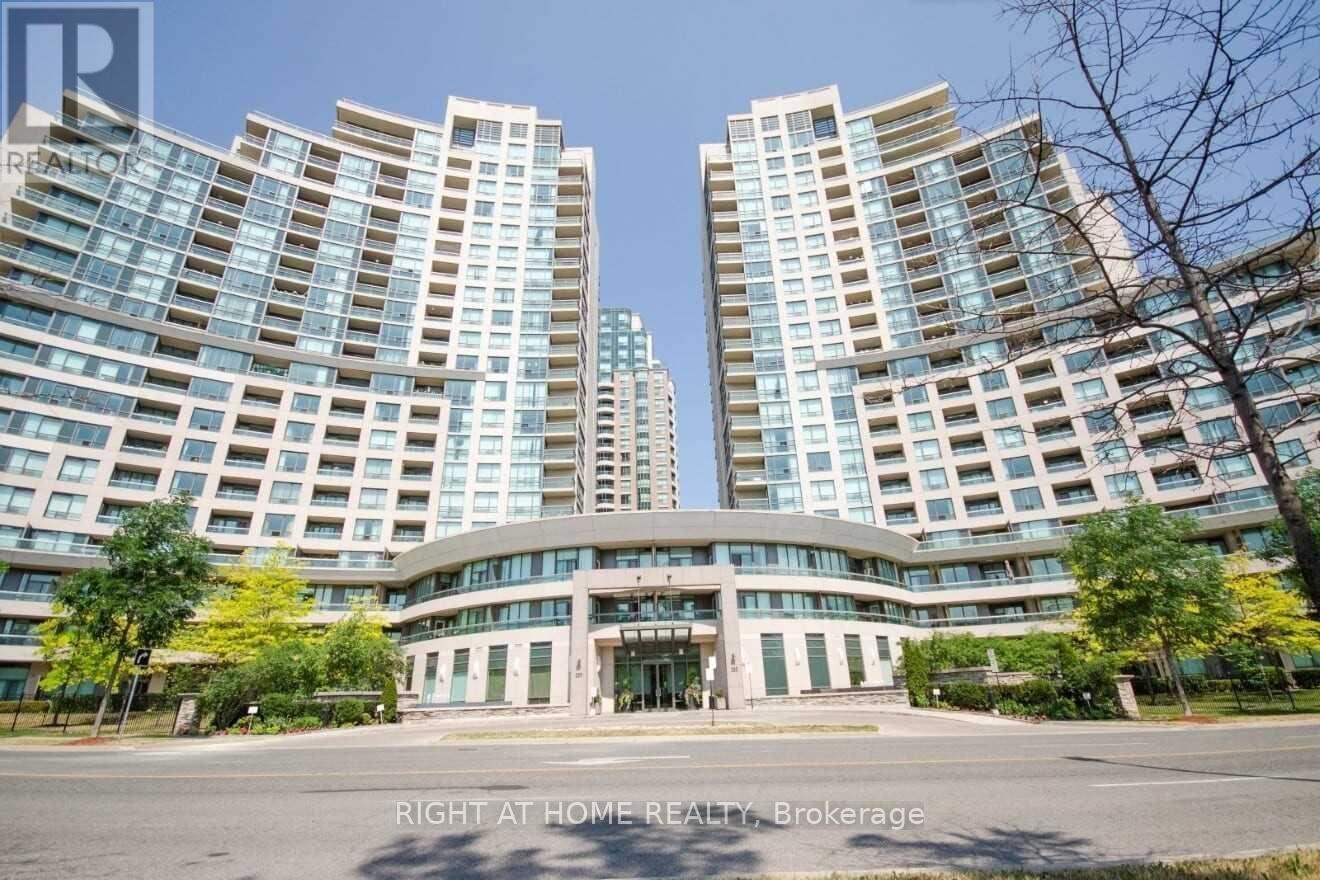319 - 509 Beecroft Road Toronto (Willowdale West), Ontario M2N 0A3
$619,000Maintenance, Heat, Electricity, Water, Common Area Maintenance, Insurance, Parking
$801 Monthly
Maintenance, Heat, Electricity, Water, Common Area Maintenance, Insurance, Parking
$801 MonthlyExperience the perfect blend of comfort and convenience at Continental Condos by Empire. This spacious and beautifully maintained 1+1 bedroom suite offers a bright, open-concept layout that's perfect for modern living. Move-in ready and immaculately kept, the unit features a stylish kitchen with a breakfast bar, ideal for everyday dining and entertaining. The versatile den, enclosed with elegant sliding doors, is perfect as a guest room, baby room or home office. Enjoy the ease of ownership with all utilities included in the maintenance fees. Situated just steps from Yonge Street and the Finch TTC Subway Station, this prime location offers unbeatable access to shopping, dining, parks, schools, and more. Live the urban lifestyle in this well-managed condo community, complete with spa-like amenities (sauna, indoor pool, gym, games room, theatre, patio), 24/7 concierge, a dedicated parking spot and a locker for extra storage. (id:41954)
Property Details
| MLS® Number | C12396906 |
| Property Type | Single Family |
| Community Name | Willowdale West |
| Amenities Near By | Park, Public Transit |
| Community Features | Pet Restrictions |
| Features | Balcony, In Suite Laundry |
| Parking Space Total | 1 |
| Pool Type | Indoor Pool |
| View Type | View |
Building
| Bathroom Total | 1 |
| Bedrooms Above Ground | 1 |
| Bedrooms Below Ground | 1 |
| Bedrooms Total | 2 |
| Amenities | Exercise Centre, Sauna, Visitor Parking, Storage - Locker, Security/concierge |
| Appliances | Dishwasher, Dryer, Microwave, Hood Fan, Stove, Washer, Window Coverings, Refrigerator |
| Cooling Type | Central Air Conditioning |
| Exterior Finish | Brick |
| Fire Protection | Alarm System, Security Guard |
| Flooring Type | Hardwood, Ceramic, Carpeted |
| Heating Fuel | Natural Gas |
| Heating Type | Forced Air |
| Size Interior | 700 - 799 Sqft |
| Type | Apartment |
Parking
| Underground | |
| Garage |
Land
| Acreage | No |
| Land Amenities | Park, Public Transit |
Rooms
| Level | Type | Length | Width | Dimensions |
|---|---|---|---|---|
| Flat | Living Room | 5.58 m | 3.35 m | 5.58 m x 3.35 m |
| Flat | Dining Room | 5.58 m | 3.35 m | 5.58 m x 3.35 m |
| Flat | Kitchen | 2.44 m | 2.44 m | 2.44 m x 2.44 m |
| Flat | Primary Bedroom | 3.96 m | 3.07 m | 3.96 m x 3.07 m |
| Flat | Den | 2.49 m | 2.46 m | 2.49 m x 2.46 m |
Interested?
Contact us for more information







































